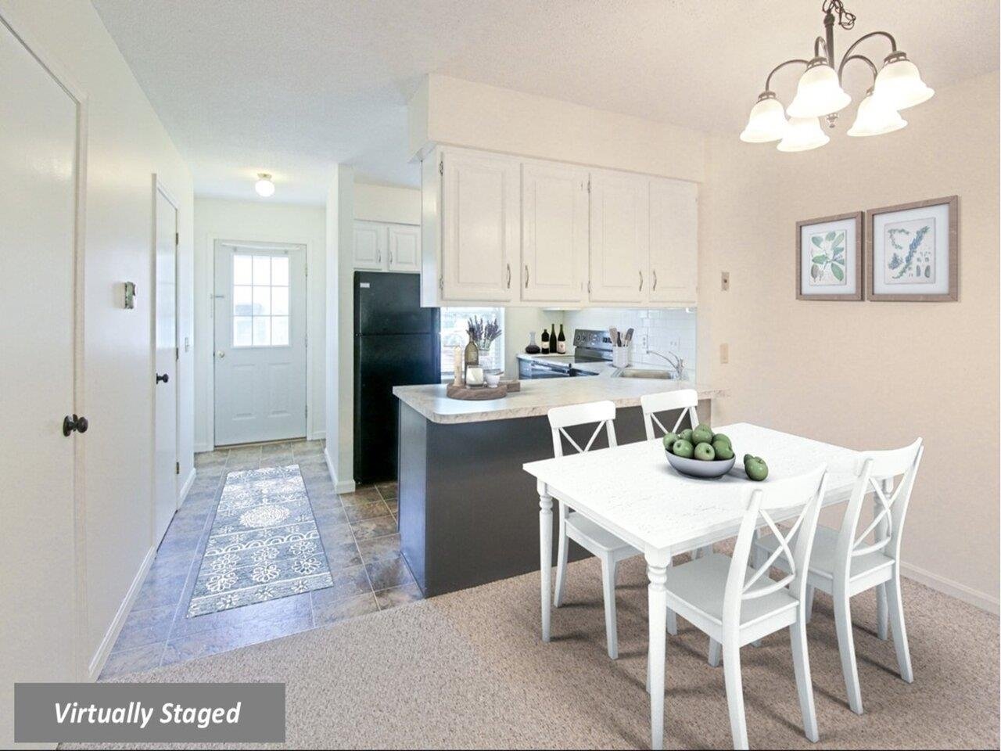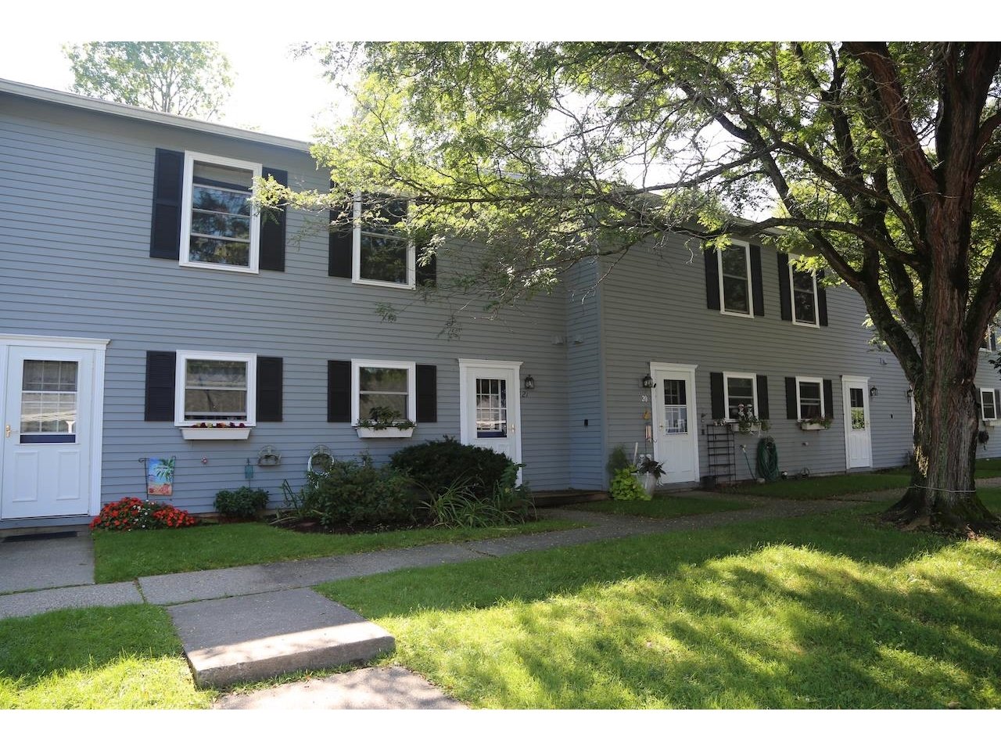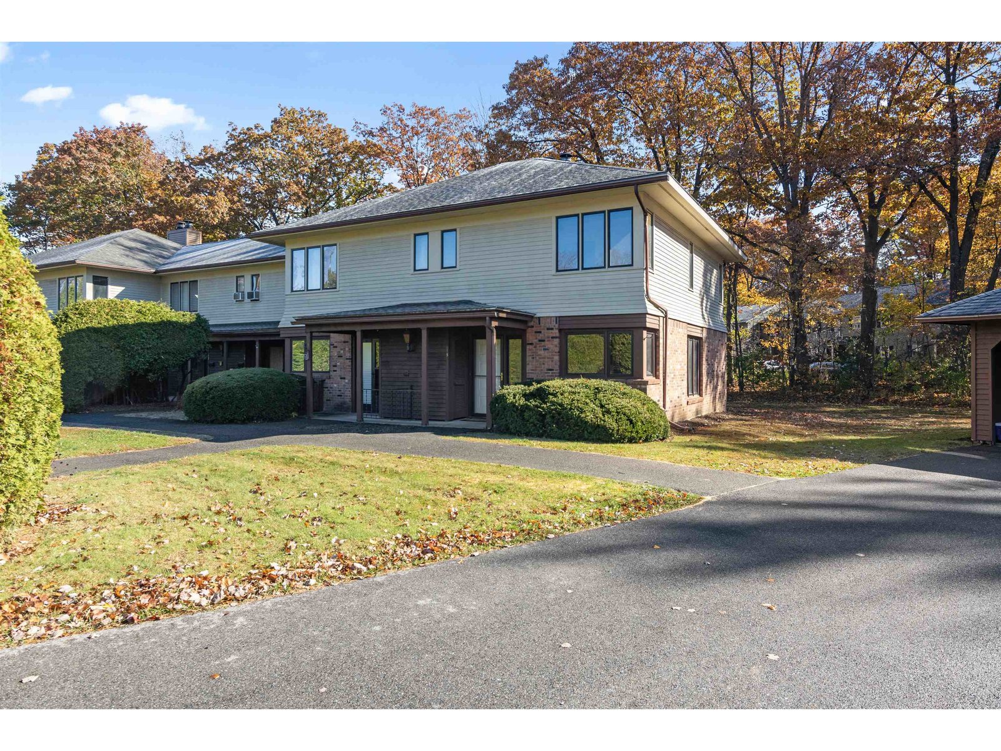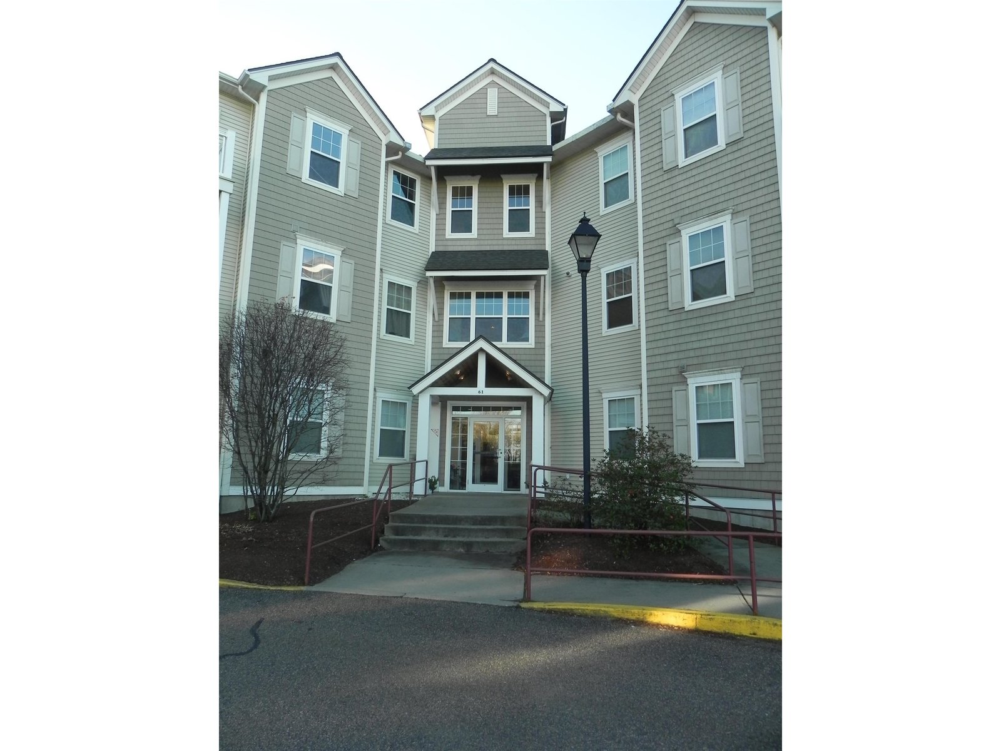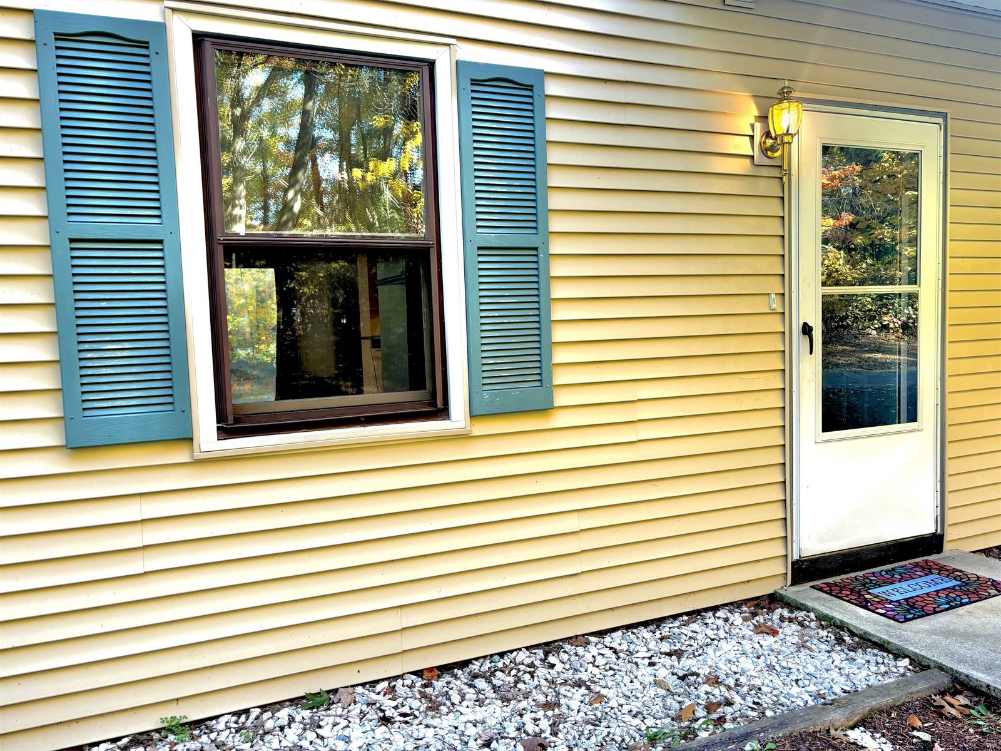Sold Status
$325,000 Sold Price
Condo Type
2 Beds
2 Baths
1,238 Sqft
Sold By Prime Real Estate
Similar Properties for Sale
Request a Showing or More Info

Call: 802-863-1500
Mortgage Provider
Mortgage Calculator
$
$ Taxes
$ Principal & Interest
$
This calculation is based on a rough estimate. Every person's situation is different. Be sure to consult with a mortgage advisor on your specific needs.
Williston
This meticulously maintained end unit with lovely upgrades has so much to offer, with the advantage of a versatile bonus room off the living room and a large walk-in storage closet upstairs. The nicely updated kitchen has a pass through to the dining area which flows to the living room with its wall of windows and sliding door leading to a spacious private deck with awning. The gas insert in the fireplace provides ambiance and warmth and is enhanced on each side by built-in shelving. Upstairs are two sunny bedrooms separated by a full shared bathroom and a separate vanity space in the primary bedroom. Laundry is in the hall closet. Natural gas Rinnai heater and the gas fireplace provide efficient heating options. Recent upgrades include white subway tile backsplash in the kitchen, built-in bookshelves, gas fireplace insert, attractive engineered hickory hardwood flooring on the first floor, and deck awning. Conveniently located just minutes from Tafts Corners with easy access to I-89, this community also offers tennis courts and a community garden space. One covered parking space with room for storage, and an extra designated parking space included. Showings begin on May 14, 2022. †
Property Location
Property Details
| Sold Price $325,000 | Sold Date Aug 1st, 2022 | |
|---|---|---|
| List Price $305,000 | Total Rooms 7 | List Date May 11th, 2022 |
| Cooperation Fee Unknown | Lot Size NA | Taxes $5,634 |
| MLS# 4909206 | Days on Market 925 Days | Tax Year 2022 |
| Type Condo | Stories 2 | Road Frontage |
| Bedrooms 2 | Style Townhouse, End Unit | Water Frontage |
| Full Bathrooms 1 | Finished 1,238 Sqft | Construction No, Existing |
| 3/4 Bathrooms 0 | Above Grade 1,238 Sqft | Seasonal No |
| Half Bathrooms 1 | Below Grade 0 Sqft | Year Built 1984 |
| 1/4 Bathrooms 0 | Garage Size 1 Car | County Chittenden |
| Interior FeaturesAttic, Blinds, Ceiling Fan, Dining Area, Fireplace - Gas, Fireplaces - 1, Hearth, Laundry Hook-ups, Living/Dining, Primary BR w/ BA, Natural Light, Laundry - 2nd Floor |
|---|
| Equipment & AppliancesCook Top-Electric, Dishwasher, Disposal, Microwave, Freezer, Dryer, Exhaust Hood, Washer - Energy Star, Smoke Detector, Gas Heat Stove |
| Association Mountain View Estates | Amenities Building Maintenance, Management Plan, Master Insurance, Landscaping, RV Parking, Snow Removal, Trash Removal | Monthly Dues $290 |
|---|
| ConstructionWood Frame |
|---|
| Basement |
| Exterior FeaturesDeck, Garden Space, Tennis Court |
| Exterior Clapboard | Disability Features 1st Floor 1/2 Bathrm, 1st Floor 3 ft Doors, Access. Common Use Areas, Access. Mailboxes No Step, Access. Parking, Bathrm w/tub, Access Parking, Access Restrooms, Bathroom w/Tub, Hard Surface Flooring, Paved Parking |
|---|---|
| Foundation Concrete | House Color White |
| Floors Tile, Carpet, Hardwood | Building Certifications |
| Roof Shingle-Asphalt | HERS Index |
| Directions |
|---|
| Lot Description, Mountain View, Condo Development, Landscaped, Neighbor Business, Sidewalks, Street Lights, Cul-De-Sac |
| Garage & Parking Detached, Auto Open, Auto Open, 2 Parking Spaces, Assigned, Parking Spaces 2, Paved, Reserved, Unpaid, Visitor |
| Road Frontage | Water Access |
|---|---|
| Suitable Use | Water Type |
| Driveway Paved, Common/Shared | Water Body |
| Flood Zone No | Zoning Residential |
| School District NA | Middle |
|---|---|
| Elementary | High |
| Heat Fuel Electric, Gas-Natural | Excluded |
|---|---|
| Heating/Cool None, Stove-Gas, Electric, Baseboard, Stove - Gas | Negotiable |
| Sewer Public, Community | Parcel Access ROW |
| Water Public | ROW for Other Parcel |
| Water Heater Electric, Tank, Owned | Financing |
| Cable Co | Documents Association Docs, Deed |
| Electric Circuit Breaker(s) | Tax ID 75924111303 |

† The remarks published on this webpage originate from Listed By Mike Conroy of KW Vermont via the PrimeMLS IDX Program and do not represent the views and opinions of Coldwell Banker Hickok & Boardman. Coldwell Banker Hickok & Boardman cannot be held responsible for possible violations of copyright resulting from the posting of any data from the PrimeMLS IDX Program.

 Back to Search Results
Back to Search Results