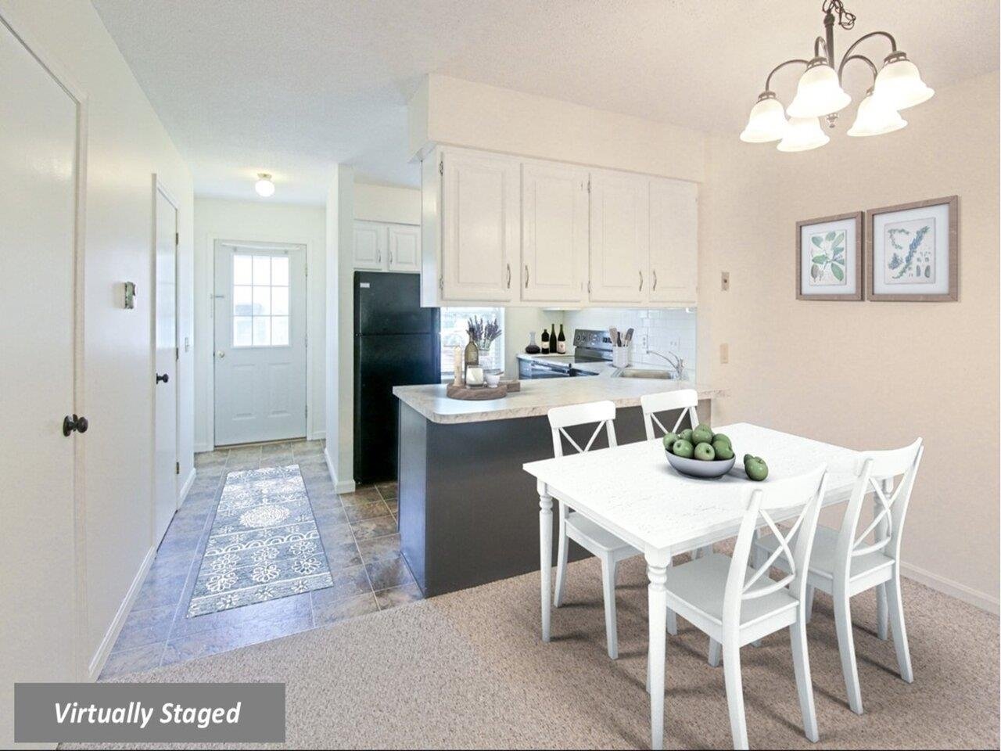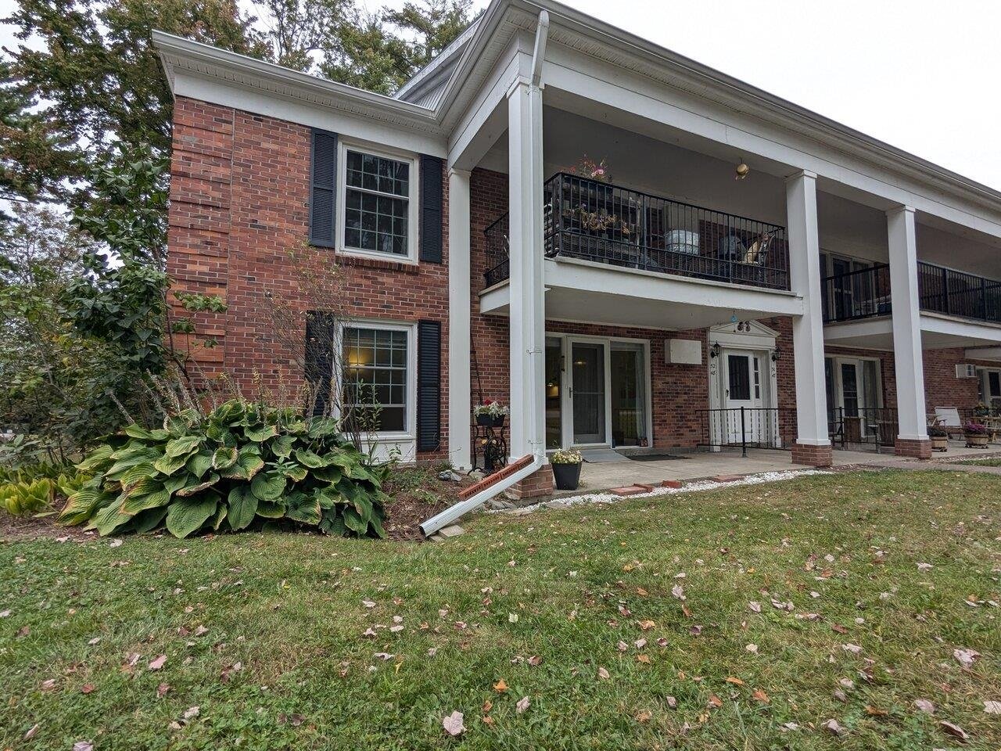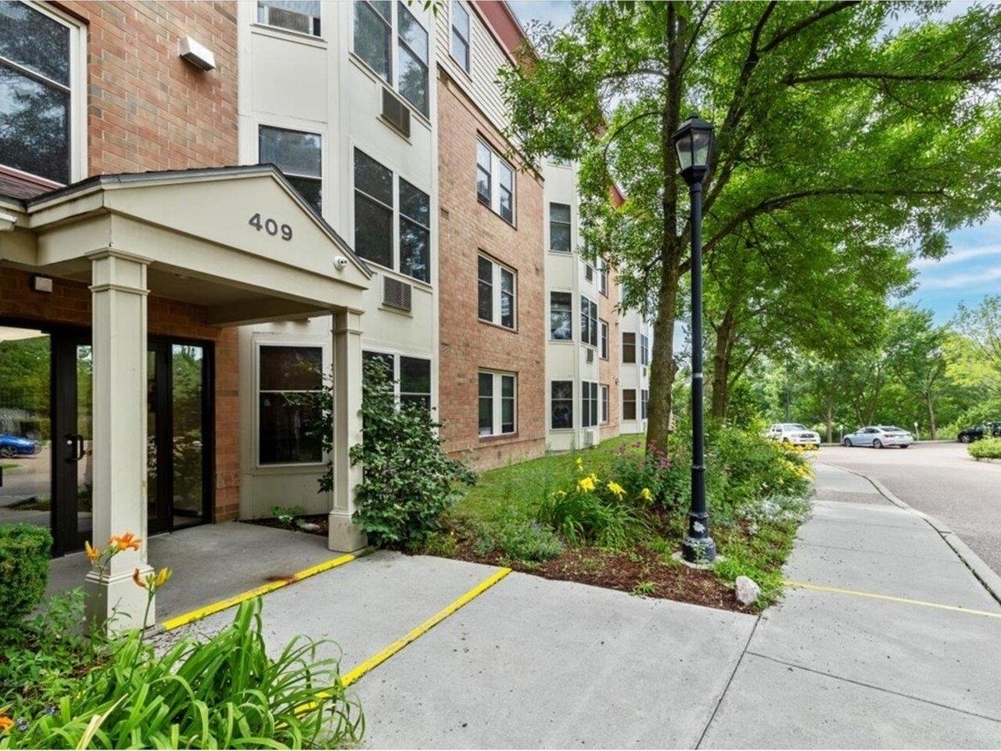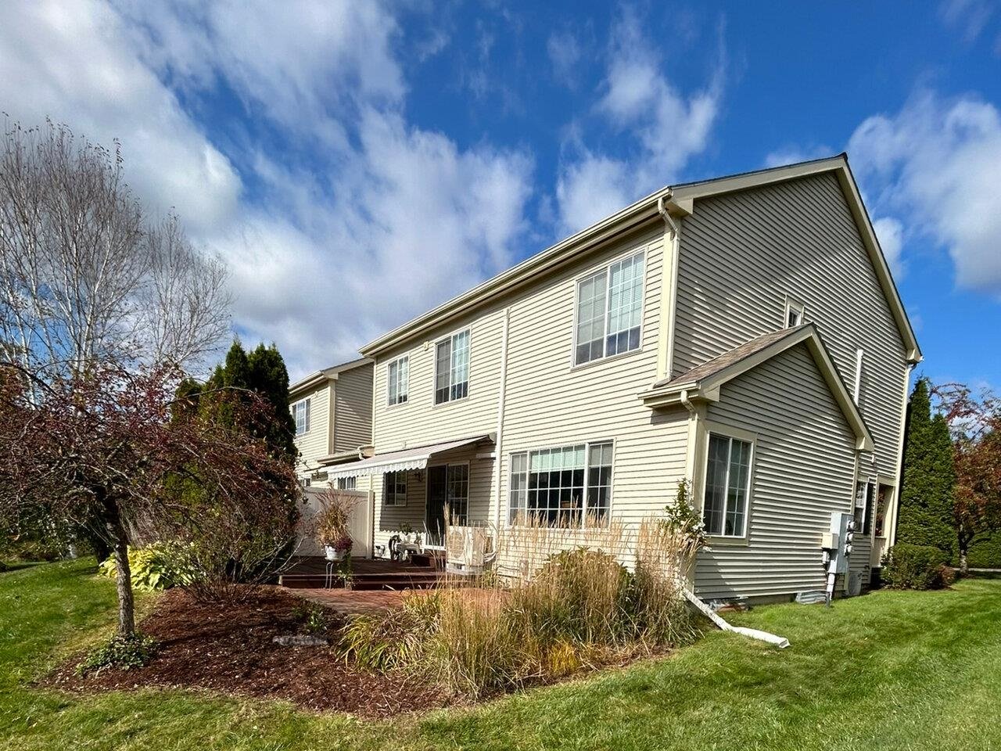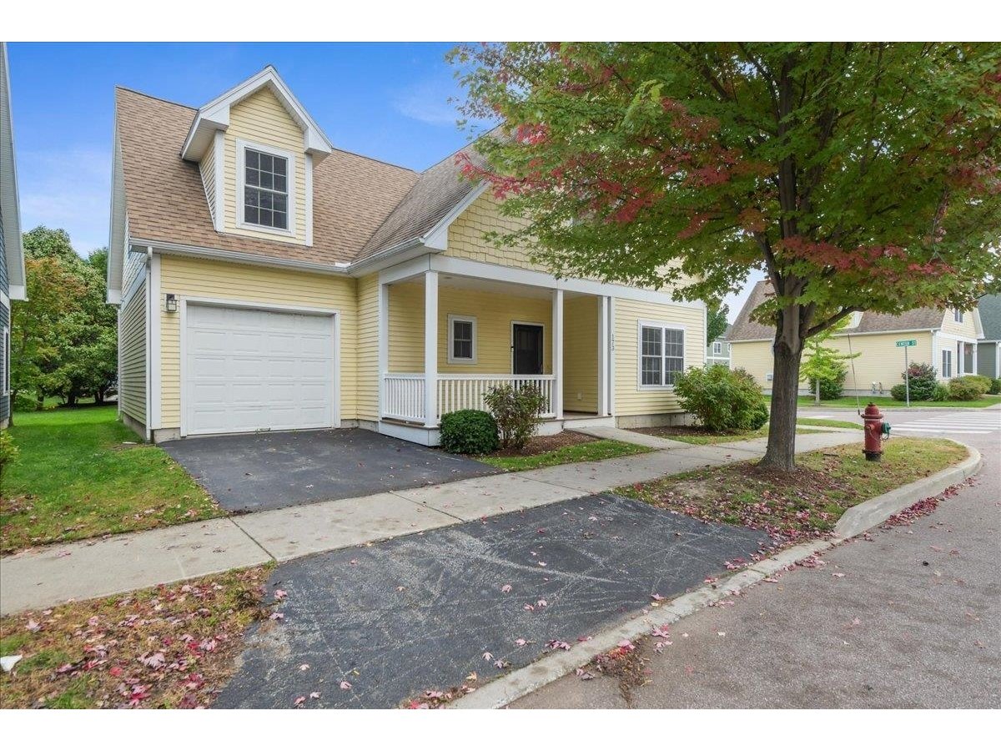Sold Status
$435,000 Sold Price
Condo Type
3 Beds
4 Baths
2,444 Sqft
Sold By Pursuit Real Estate
Similar Properties for Sale
Request a Showing or More Info

Call: 802-863-1500
Mortgage Provider
Mortgage Calculator
$
$ Taxes
$ Principal & Interest
$
This calculation is based on a rough estimate. Every person's situation is different. Be sure to consult with a mortgage advisor on your specific needs.
Williston
NEW PRICE! Open & airy three bedrooms, 3.5 bath townhouse loaded with upgrades in the desirable Finney Crossing Development. Green certified & practically brand new - built-in late 2016, featuring an open floor plan with 9' ceilings and hardwood floors. An entertainer's dream - a large and inviting kitchen complete with an island, gleaming granite countertops & stainless steel appliances flows effortlessly to the dining area and living room full of natural light. Indoor/outdoor living with glass doors that lead to the large private patio Maintenance-free lifestyle neighborhood w/ Clubhouse/Pool and Tennis courts right outside the back door. Located with all amenities within 2 minutes (or five minute stroll)- Movies, Restaurants, Shopping and Grocery Stores all in your backyard. Feature-rich, must-see home! †
Property Location
Property Details
| Sold Price $435,000 | Sold Date Oct 30th, 2020 | |
|---|---|---|
| List Price $435,000 | Total Rooms 6 | List Date Aug 10th, 2020 |
| Cooperation Fee Unknown | Lot Size NA | Taxes $7,119 |
| MLS# 4821729 | Days on Market 1564 Days | Tax Year 2020 |
| Type Condo | Stories 2 | Road Frontage 25 |
| Bedrooms 3 | Style Townhouse | Water Frontage |
| Full Bathrooms 3 | Finished 2,444 Sqft | Construction No, Existing |
| 3/4 Bathrooms 0 | Above Grade 1,756 Sqft | Seasonal No |
| Half Bathrooms 1 | Below Grade 688 Sqft | Year Built 2016 |
| 1/4 Bathrooms 0 | Garage Size 2 Car | County Chittenden |
| Interior Features |
|---|
| Equipment & Appliances |
| Association Finney Crossing | Amenities | Monthly Dues $265 |
|---|
| ConstructionWood Frame |
|---|
| BasementInterior, Climate Controlled, Storage Space, Daylight, Interior Stairs, Finished, Full, Storage Space, Interior Access |
| Exterior Features |
| Exterior Clapboard | Disability Features |
|---|---|
| Foundation Concrete | House Color |
| Floors | Building Certifications |
| Roof Shingle-Asphalt | HERS Index |
| DirectionsZephyr Road intersects with both Williston Rd and RT 2A. The quickest access is via Maple Tree Plaza straight on to Zephyr Rd. 444 is on left beyond Kettlepond LN. |
|---|
| Lot DescriptionNo, Condo Development, In Town, Near Shopping, Neighborhood |
| Garage & Parking Attached, |
| Road Frontage 25 | Water Access |
|---|---|
| Suitable Use | Water Type |
| Driveway Paved | Water Body |
| Flood Zone No | Zoning residential |
| School District Williston School District | Middle |
|---|---|
| Elementary | High |
| Heat Fuel Gas-Natural | Excluded |
|---|---|
| Heating/Cool Central Air, Multi Zone, Hot Air | Negotiable |
| Sewer Public | Parcel Access ROW |
| Water Metered | ROW for Other Parcel |
| Water Heater Gas-Natural | Financing |
| Cable Co | Documents |
| Electric 200 Amp | Tax ID 759-241-14164 |

† The remarks published on this webpage originate from Listed By Tony Walton of New England Landmark Realty LTD via the PrimeMLS IDX Program and do not represent the views and opinions of Coldwell Banker Hickok & Boardman. Coldwell Banker Hickok & Boardman cannot be held responsible for possible violations of copyright resulting from the posting of any data from the PrimeMLS IDX Program.

 Back to Search Results
Back to Search Results