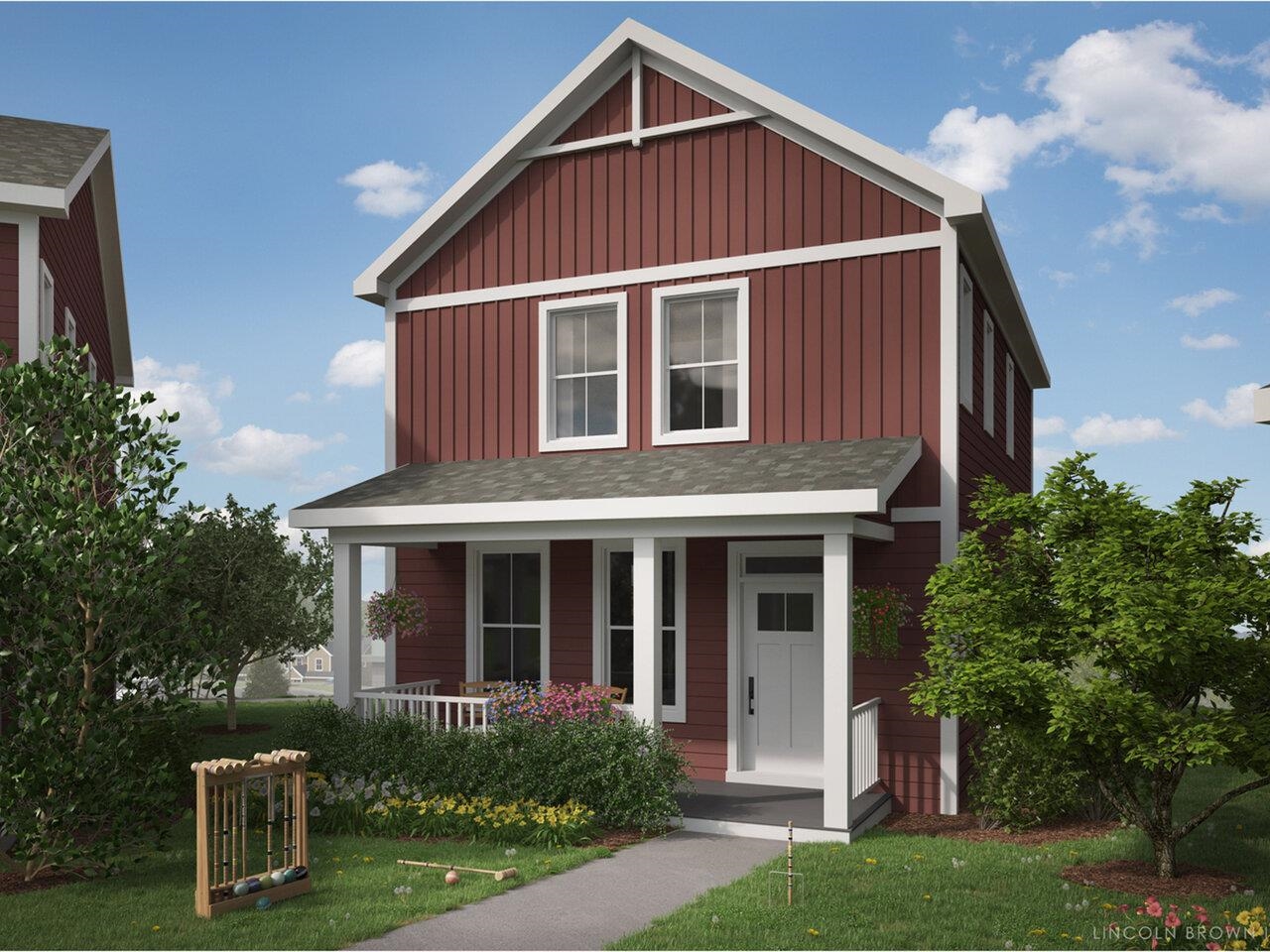Sold Status
$479,000 Sold Price
House Type
4 Beds
3 Baths
2,274 Sqft
Sold By
Similar Properties for Sale
Request a Showing or More Info

Call: 802-863-1500
Mortgage Provider
Mortgage Calculator
$
$ Taxes
$ Principal & Interest
$
This calculation is based on a rough estimate. Every person's situation is different. Be sure to consult with a mortgage advisor on your specific needs.
Williston
Beautiful, spacious home with views for days! This home boasts an open floor plan with large kitchen, living and dining that all look out onto gorgeous sights of Mount Mansfield and Camel's Hump. The master suite has large soaking tub with even more views! Imagine waking up every morning and gazing upon the majesty of the Green Mountains! Three additional bedrooms, two baths and two bonus rooms for a den and/or office and/or whatever you can dream up make this home fully functional, with more than enough room for everyone! Hardwood floors throughout! Stainless steel appliances in the kitchen and new counter tops! The large deck brings the living space outdoors! The basement is your blank canvas, with over 2,000 additional square feet that could be finished off. Already plumbed for an additional bathroom! Generously sized windows, and a slider to the backyard allows plenty of natural light to enter. Located on a private two home street and close to Five Tree Hill Country Park and Five Tree Overlook Walking Trail, this home is minutes from 89 and Williston village, is convenient to Burlington, and is close to the VAST trail! Just in time for summer! Get it before you regret it. †
Property Location
Property Details
| Sold Price $479,000 | Sold Date Jul 24th, 2018 | |
|---|---|---|
| List Price $498,000 | Total Rooms 9 | List Date Apr 23rd, 2018 |
| Cooperation Fee Unknown | Lot Size 1.47 Acres | Taxes $8,284 |
| MLS# 4687920 | Days on Market 2404 Days | Tax Year 2018 |
| Type House | Stories 1 | Road Frontage 200 |
| Bedrooms 4 | Style Ranch | Water Frontage |
| Full Bathrooms 3 | Finished 2,274 Sqft | Construction No, Existing |
| 3/4 Bathrooms 0 | Above Grade 2,274 Sqft | Seasonal No |
| Half Bathrooms 0 | Below Grade 0 Sqft | Year Built 1994 |
| 1/4 Bathrooms 0 | Garage Size 2 Car | County Chittenden |
| Interior FeaturesFireplace - Wood, Fireplaces - 1, Laundry - 1st Floor |
|---|
| Equipment & AppliancesRefrigerator, Exhaust Hood, Dishwasher, Range-Gas, Stove - Gas |
| Dining Room 12'4 x 10'11, 1st Floor | Office/Study 12'6 x 11'2, 1st Floor | Living Room 15'10 x 14'6, 1st Floor |
|---|---|---|
| Kitchen/Dining 19'1 x 14'6, 1st Floor | Kitchen 16'3 x 11'5, 1st Floor | Bedroom 10'10 x 10'11, 1st Floor |
| Bedroom 11'3 x 10'2, 1st Floor | Bedroom 11'1 x 11'4, 1st Floor | Primary Suite 16'9 x 12'1, 1st Floor |
| Other 44'6 x 40'7, Basement | Utility Room 24'4 x 15'5, Basement |
| ConstructionWood Frame |
|---|
| BasementInterior, Unfinished, Interior Stairs, Unfinished, Walkout |
| Exterior FeaturesDeck, Fence - Full |
| Exterior Vinyl Siding | Disability Features |
|---|---|
| Foundation Slab - Concrete | House Color |
| Floors Tile, Hardwood | Building Certifications |
| Roof Shingle-Asphalt | HERS Index |
| DirectionsFrom 2A, turn onto Old Creamery Road, left onto Sunset Hill Rd and left onto Deer Run. The home is the first on the left. |
|---|
| Lot Description, Mountain View, Trail/Near Trail, Walking Trails, Walking Trails, Near Paths |
| Garage & Parking Attached, Auto Open, Driveway, Garage |
| Road Frontage 200 | Water Access |
|---|---|
| Suitable Use | Water Type |
| Driveway Dirt, Gravel | Water Body |
| Flood Zone No | Zoning RURAL RES |
| School District Champlain Valley UHSD 15 | Middle Williston Central School |
|---|---|
| Elementary Allen Brook Elementary School | High Champlain Valley UHSD #15 |
| Heat Fuel Gas-LP/Bottle | Excluded |
|---|---|
| Heating/Cool None, Hot Water, Baseboard | Negotiable |
| Sewer Septic Shared | Parcel Access ROW |
| Water Drilled Well | ROW for Other Parcel |
| Water Heater Domestic, On Demand, Gas-Lp/Bottle | Financing |
| Cable Co | Documents |
| Electric 200 Amp, Circuit Breaker(s) | Tax ID 759-241-10256 |

† The remarks published on this webpage originate from Listed By Jonathon Templeton of KW Vermont via the PrimeMLS IDX Program and do not represent the views and opinions of Coldwell Banker Hickok & Boardman. Coldwell Banker Hickok & Boardman cannot be held responsible for possible violations of copyright resulting from the posting of any data from the PrimeMLS IDX Program.

 Back to Search Results
Back to Search Results










