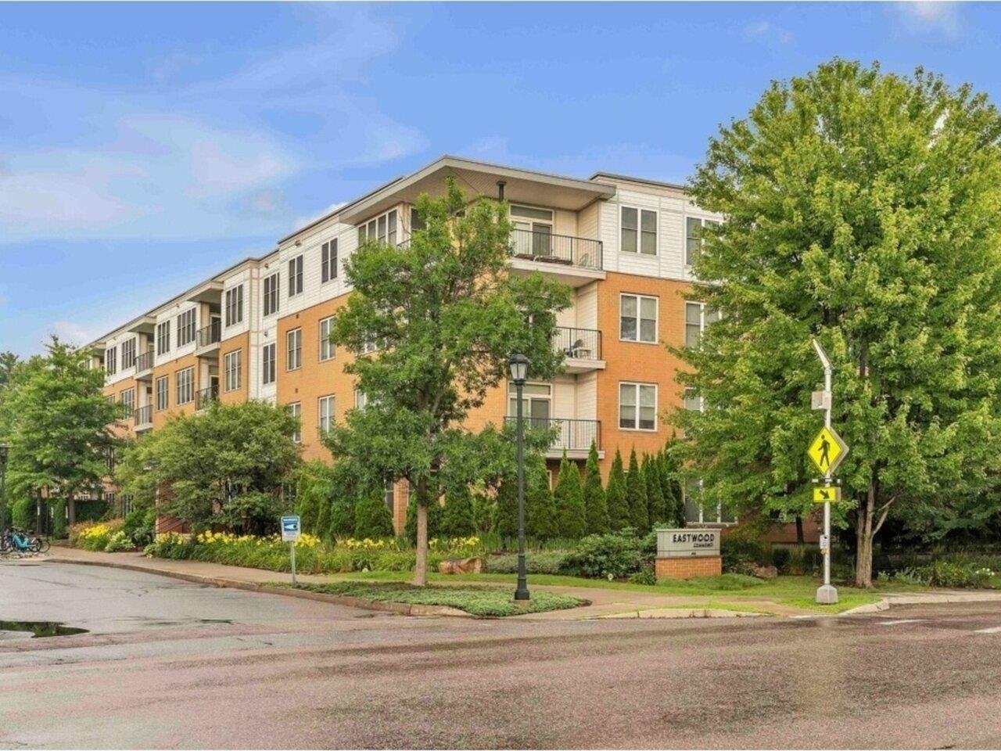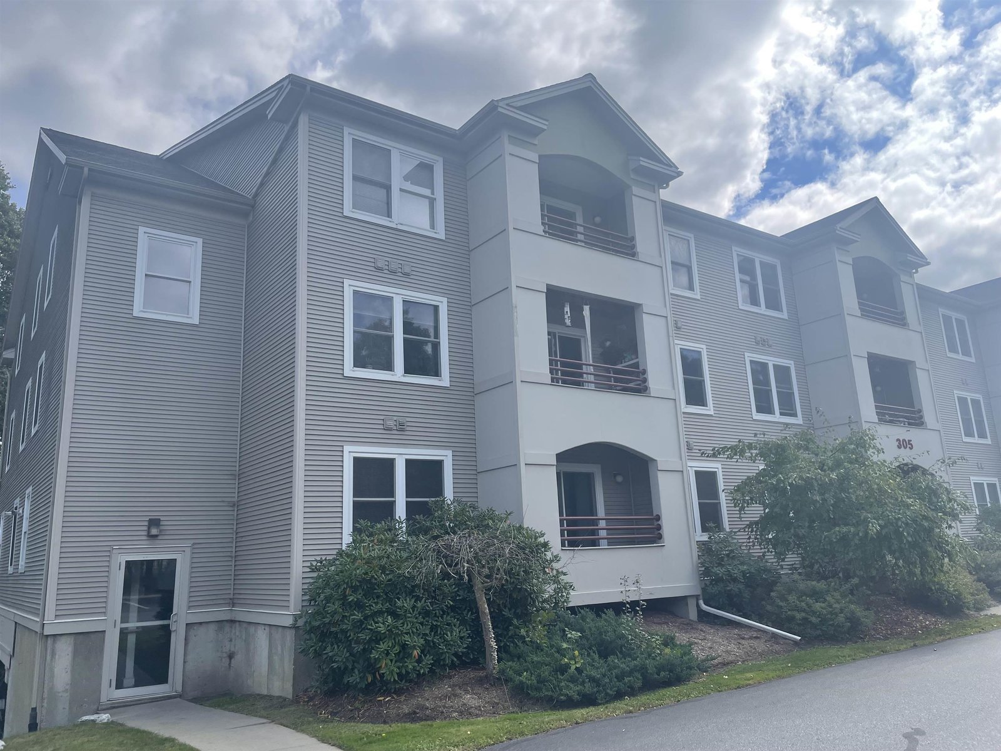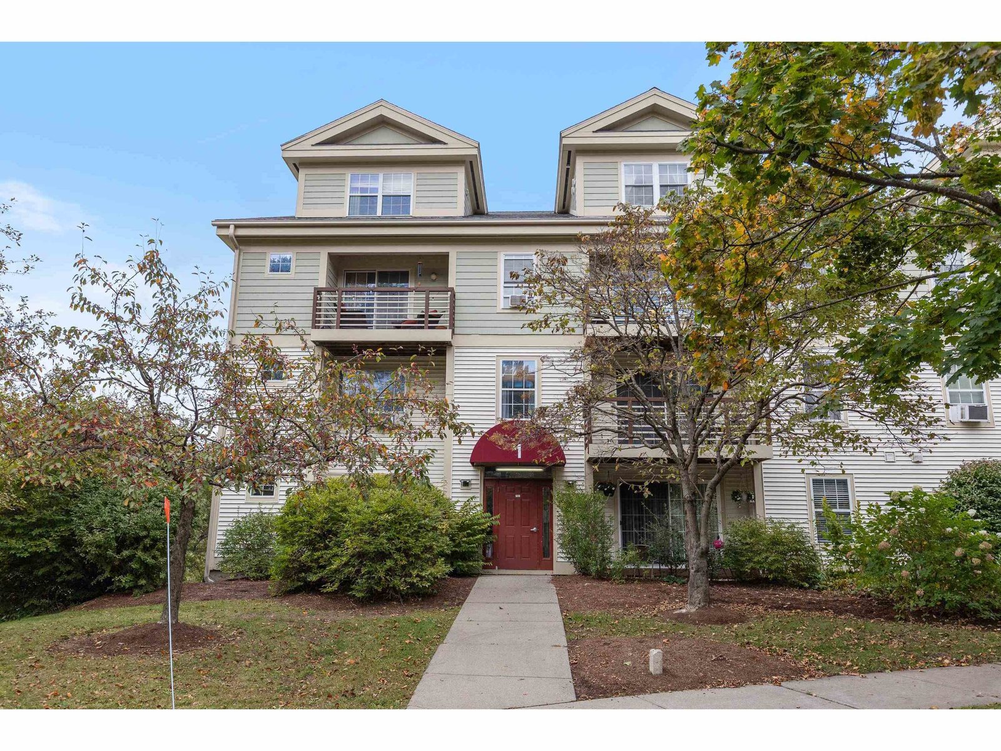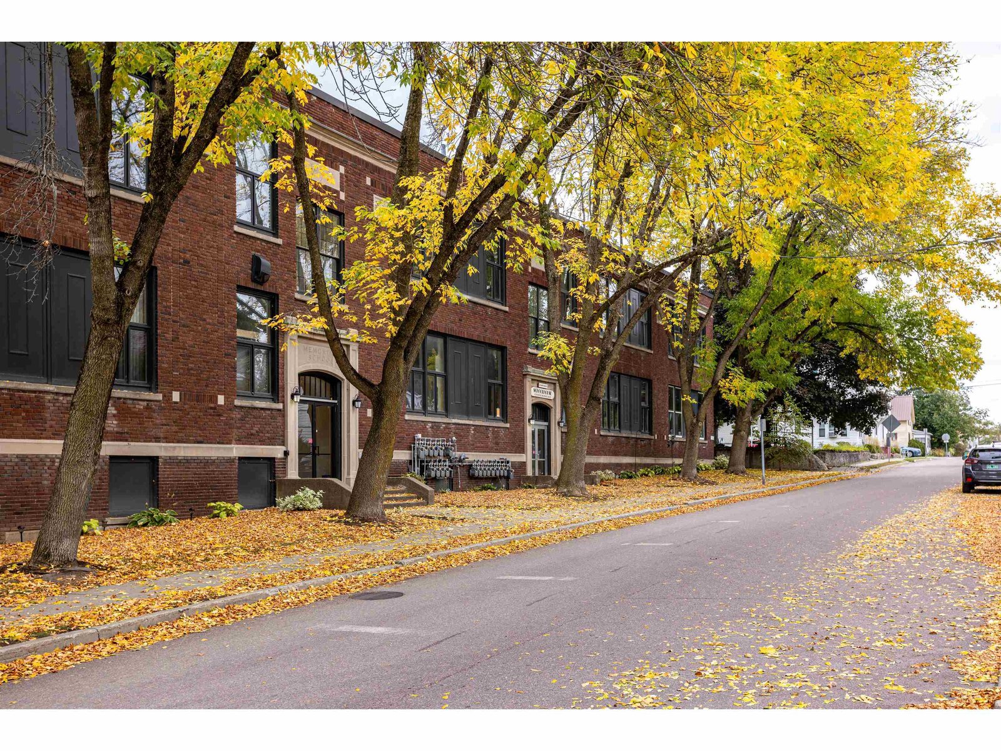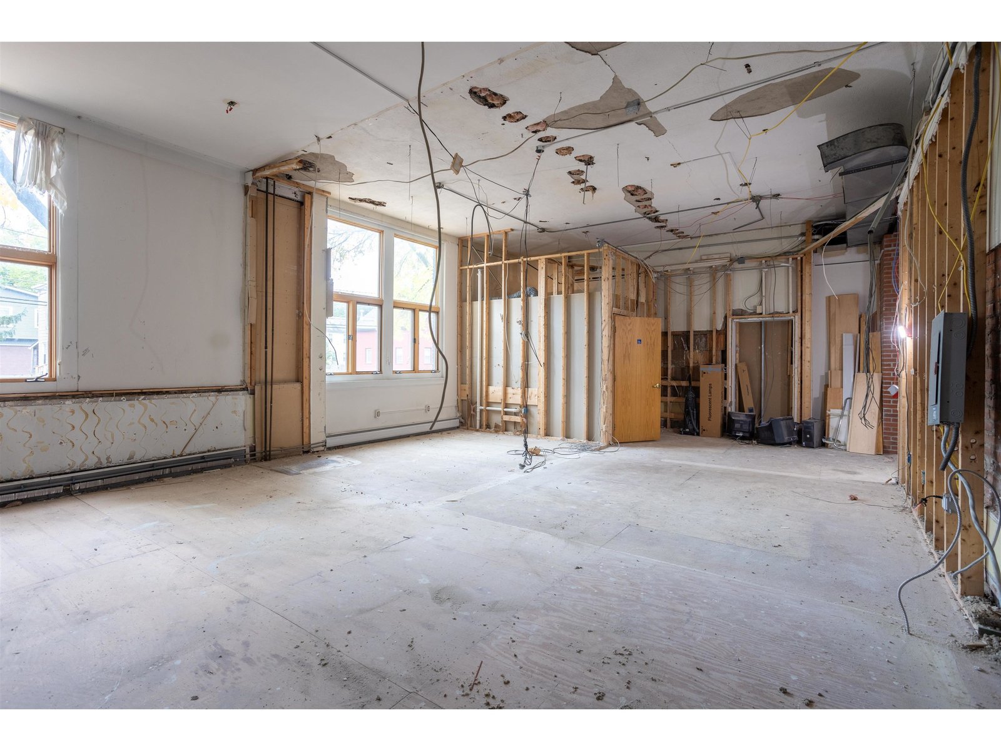453 Westview Circle, Unit 453 Williston, Vermont 05495 MLS# 4371508
 Back to Search Results
Next Property
Back to Search Results
Next Property
Sold Status
$187,500 Sold Price
Condo Type
2 Beds
2 Baths
1,139 Sqft
Sold By KW Vermont
Similar Properties for Sale
Request a Showing or More Info

Call: 802-863-1500
Mortgage Provider
Mortgage Calculator
$
$ Taxes
$ Principal & Interest
$
This calculation is based on a rough estimate. Every person's situation is different. Be sure to consult with a mortgage advisor on your specific needs.
Williston
This home is a rare 2-bedroom 2-bathroom townhouse in a great location. The Downstairs has been renovated to make the space more open by lowering the divider between the two levels and placing a breakfast bar in the kitchen window. The living room has a wood fireplace and large windows and glass doors leading to the back deck and flat yard perfect for summer BBQs and entertaining guest. Upstairs has a unique addition to the master bed/bath featuring a full bath and a separate pocket shower for you convenience. Storage is not an issue with a detached 1 car garage and large attic. This home will not last long, Schedule a showing today! †
Property Location
Property Details
| Sold Price $187,500 | Sold Date Oct 14th, 2014 | |
|---|---|---|
| List Price $190,000 | Total Rooms 5 | List Date Jul 14th, 2014 |
| Cooperation Fee Unknown | Lot Size 6 Acres | Taxes $3,523 |
| MLS# 4371508 | Days on Market 3783 Days | Tax Year 2013 |
| Type Condo | Stories 2 | Road Frontage |
| Bedrooms 2 | Style Townhouse | Water Frontage |
| Full Bathrooms 1 | Finished 1,139 Sqft | Construction , Existing |
| 3/4 Bathrooms 0 | Above Grade 1,139 Sqft | Seasonal No |
| Half Bathrooms 1 | Below Grade 0 Sqft | Year Built 1984 |
| 1/4 Bathrooms 0 | Garage Size 1 Car | County Chittenden |
| Interior FeaturesAttic - Hatch/Skuttle, Blinds, Dining Area, Fireplace - Wood, Primary BR w/ BA, Walk-in Pantry, Laundry - 2nd Floor |
|---|
| Equipment & AppliancesCook Top-Electric, Washer, Dishwasher, Refrigerator, Dryer, Microwave, Water Heater - Electric, Water Heater - Owned, |
| Association Mountain View | Amenities | Monthly Dues $240 |
|---|
| ConstructionWood Frame |
|---|
| Basement, Slab |
| Exterior FeaturesTrash, Deck |
| Exterior Vinyl | Disability Features |
|---|---|
| Foundation Slab w/Frst Wall | House Color |
| Floors Vinyl, Carpet, Laminate | Building Certifications |
| Roof Shingle-Asphalt | HERS Index |
| DirectionsRoute 2A in Williston across from Agway to Eastview, left on North View Court, left on Westview Circle, unit on right. |
|---|
| Lot Description, Cul-De-Sac |
| Garage & Parking 1 Parking Space, Detached |
| Road Frontage | Water Access |
|---|---|
| Suitable Use | Water Type |
| Driveway Paved, Common/Shared | Water Body |
| Flood Zone Unknown | Zoning res |
| School District NA | Middle |
|---|---|
| Elementary | High |
| Heat Fuel Gas-Natural | Excluded |
|---|---|
| Heating/Cool Hot Air, Baseboard | Negotiable |
| Sewer Public | Parcel Access ROW |
| Water Public | ROW for Other Parcel |
| Water Heater Electric, Owned | Financing |
| Cable Co | Documents |
| Electric Circuit Breaker(s), 200 Amp | Tax ID 759-241-11000 |

† The remarks published on this webpage originate from Listed By of KW Vermont via the PrimeMLS IDX Program and do not represent the views and opinions of Coldwell Banker Hickok & Boardman. Coldwell Banker Hickok & Boardman cannot be held responsible for possible violations of copyright resulting from the posting of any data from the PrimeMLS IDX Program.

