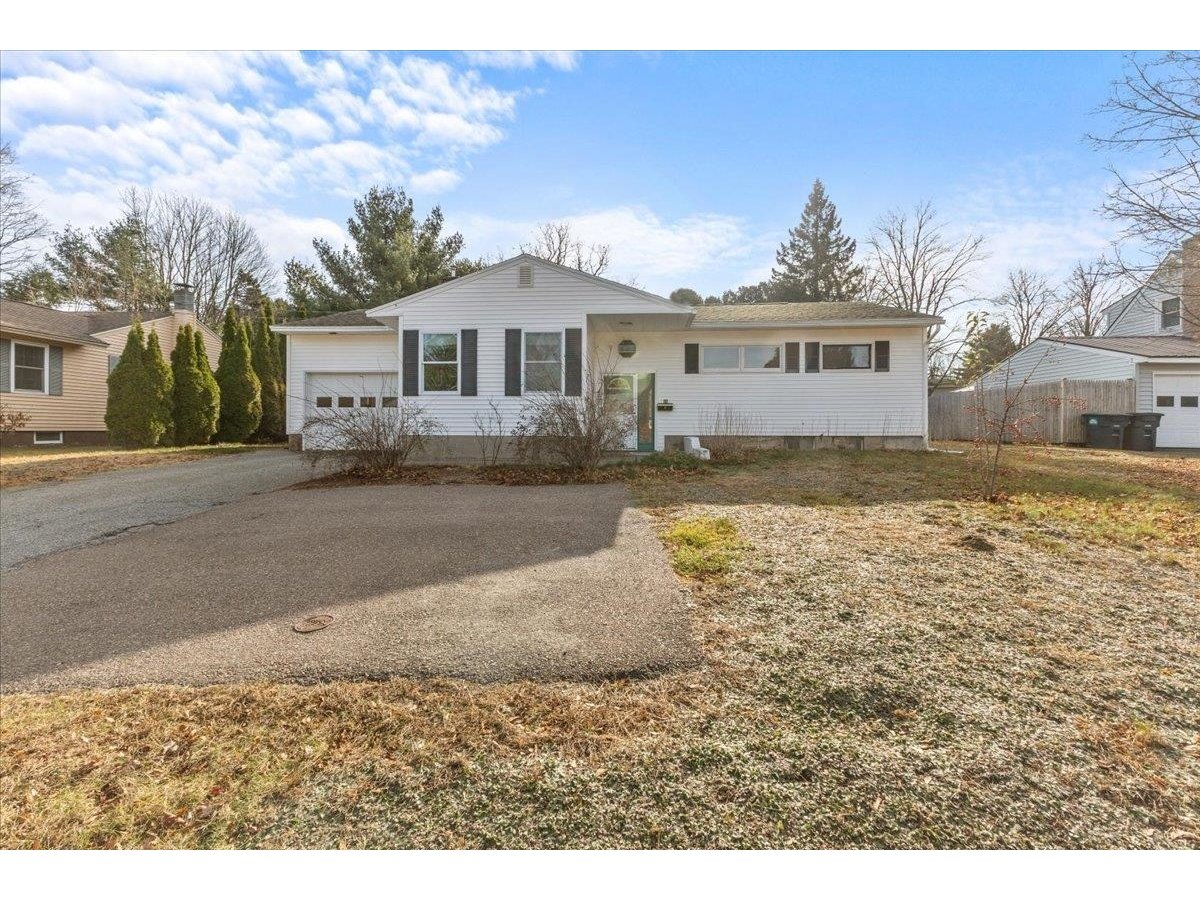Sold Status
$406,250 Sold Price
House Type
4 Beds
3 Baths
2,296 Sqft
Sold By
Similar Properties for Sale
Request a Showing or More Info

Call: 802-863-1500
Mortgage Provider
Mortgage Calculator
$
$ Taxes
$ Principal & Interest
$
This calculation is based on a rough estimate. Every person's situation is different. Be sure to consult with a mortgage advisor on your specific needs.
Williston
Welcome to this light & bright home w/ many great features all conveniently located close to shopping, elementary schools & I-89. This home includes a great Kitchen w/ Cherry cabinets, Cherry Hardwood flooring, gas range, subway tile back splash & Corian. Kitchen opens to a breakfast nook & a slider leading to large deck w/ newer composite decking, & gas grill hook-up overlooking a large backyard. Assoc. pool & tennis are nearby to enjoy. Convenient 1st flr laundry w/ washer & gas dryer. LR features gas fireplace w/ mantle & tile surround, crown molding. Windows in both LR & FR w/ nice custom wood louvered shutters. Upstairs: 4 good sized bedrooms, incl. a Master BR w/ bath en suite & walk-in closet. All bedrooms have up/down cellular blinds & ceiling fans. All new Marvin Integrity Windows w/ tilt-in cleaning feature in past 4 years. Central AC. Cherry HW floors to be refinished. Meas. are approx. data from seller & town records. See attached for addtâl remarks, via paperclip icon. †
Property Location
Property Details
| Sold Price $406,250 | Sold Date Jun 16th, 2016 | |
|---|---|---|
| List Price $415,000 | Total Rooms 8 | List Date Apr 28th, 2016 |
| Cooperation Fee Unknown | Lot Size 0.41 Acres | Taxes $6,248 |
| MLS# 4487369 | Days on Market 3129 Days | Tax Year 15-16 |
| Type House | Stories 2 | Road Frontage |
| Bedrooms 4 | Style Colonial | Water Frontage |
| Full Bathrooms 2 | Finished 2,296 Sqft | Construction Existing |
| 3/4 Bathrooms 0 | Above Grade 2,296 Sqft | Seasonal No |
| Half Bathrooms 1 | Below Grade 0 Sqft | Year Built 1993 |
| 1/4 Bathrooms | Garage Size 2 Car | County Chittenden |
| Interior FeaturesKitchen, Living Room, Blinds, Ceiling Fan, Island, 1st Floor Laundry, Walk-in Closet, 1 Fireplace, Primary BR with BA |
|---|
| Equipment & AppliancesWasher, Dishwasher, Disposal, Microwave, Range-Gas, Dryer, Refrigerator, Kitchen Island |
| Primary Bedroom 12x13 2nd Floor | 2nd Bedroom 11x13 2nd Floor | 3rd Bedroom 11x1 2nd Floor |
|---|---|---|
| Living Room 16x14 | Kitchen 18X13 | Dining Room 11x14 1st Floor |
| Family Room 13x14 1st Floor | Utility Room 14x15 2nd Floor | Half Bath 1st Floor |
| Full Bath 2nd Floor | Full Bath 2nd Floor |
| ConstructionExisting |
|---|
| BasementInterior, Interior Stairs, Full, Daylight |
| Exterior FeaturesBasketball Court, Underground Utilities |
| Exterior Vinyl | Disability Features |
|---|---|
| Foundation Concrete | House Color White |
| Floors Tile, Carpet, Slate/Stone, Hardwood | Building Certifications |
| Roof Shingle-Architectural | HERS Index |
| DirectionsEast from Taft Corners. Left on South Ridge Dr. Left on Metcalf Dr., Right on Lawnwood Dr., House on Right. #457. |
|---|
| Lot DescriptionLandscaped |
| Garage & Parking Attached, Auto Open, 2 Parking Spaces |
| Road Frontage | Water Access |
|---|---|
| Suitable Use | Water Type |
| Driveway Paved | Water Body |
| Flood Zone Unknown | Zoning RES |
| School District Williston School District | Middle Williston Central School |
|---|---|
| Elementary Williston Central School | High Champlain Valley UHSD #15 |
| Heat Fuel Gas-Natural | Excluded Several wooden wall fixtures and large map. |
|---|---|
| Heating/Cool Central Air, Humidifier, Hot Air | Negotiable |
| Sewer Public | Parcel Access ROW No |
| Water Public | ROW for Other Parcel |
| Water Heater Gas-Natural | Financing Conventional |
| Cable Co Comcast | Documents Deed, Property Disclosure |
| Electric Circuit Breaker(s) | Tax ID 75924112295 |

† The remarks published on this webpage originate from Listed By David Porteous of RE/MAX North Professionals via the PrimeMLS IDX Program and do not represent the views and opinions of Coldwell Banker Hickok & Boardman. Coldwell Banker Hickok & Boardman cannot be held responsible for possible violations of copyright resulting from the posting of any data from the PrimeMLS IDX Program.

 Back to Search Results
Back to Search Results










