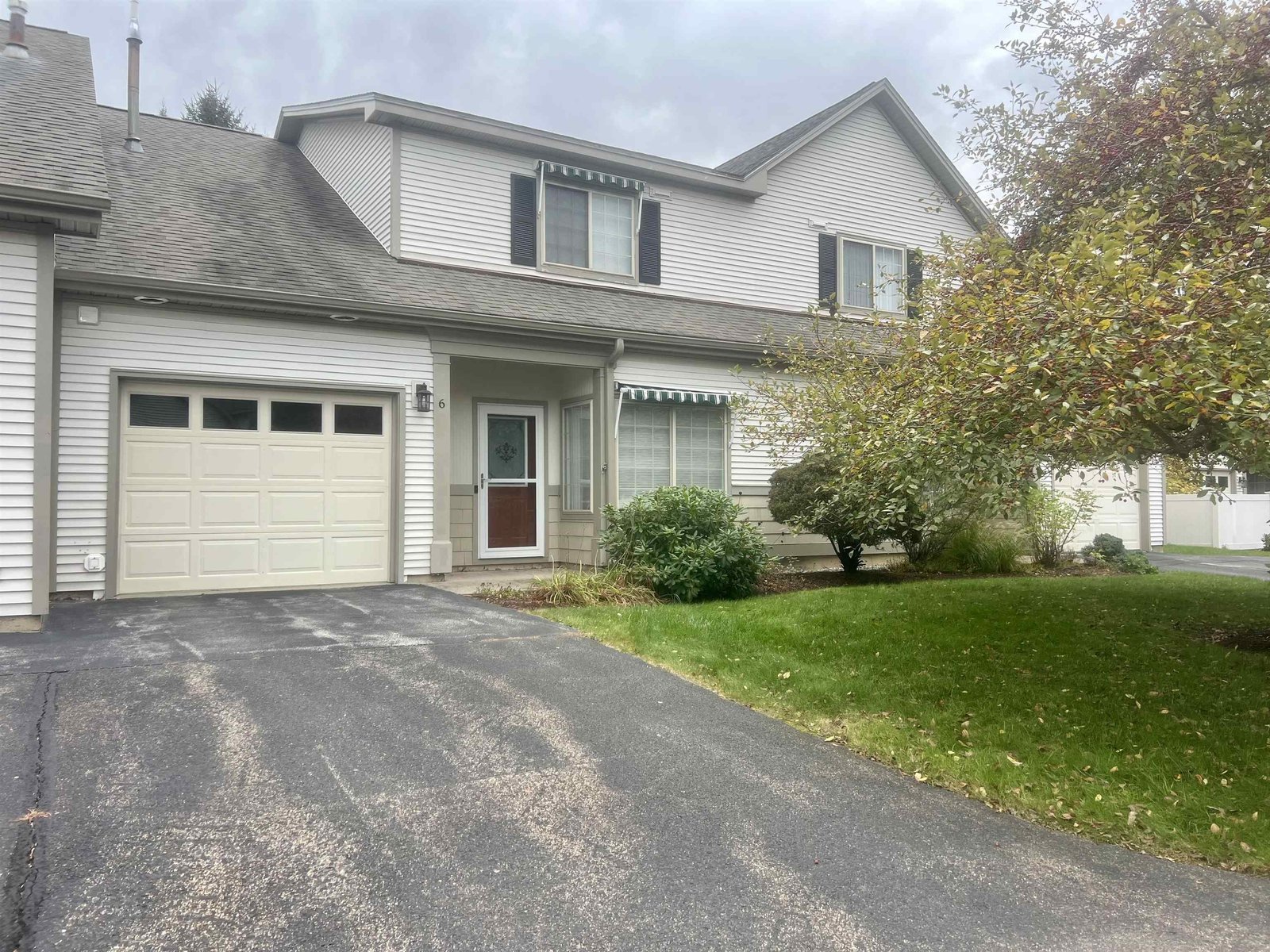Sold Status
$490,000 Sold Price
House Type
3 Beds
4 Baths
2,112 Sqft
Sold By Element Real Estate
Similar Properties for Sale
Request a Showing or More Info

Call: 802-863-1500
Mortgage Provider
Mortgage Calculator
$
$ Taxes
$ Principal & Interest
$
This calculation is based on a rough estimate. Every person's situation is different. Be sure to consult with a mortgage advisor on your specific needs.
Williston
An Extraordinary Point of View! Revel in 180 degree breathtaking panoramic views of Mt. Mansfield & Camel’s Hump at every turn. An exquisite setting, you’ll find this 14 acre private country property is nestled in an open meadow amongst the wooded landscape of Partridge Hill lending itself to some of the most majestic views in Chittenden County. A truly spectacular site that takes your breath away, the Eastern Skyline showcases an endless array of fiery sun rises & sunsets. A wonderful 3 BR 2 bath home boasts a mid-century modern design touched with classic elegance promises to enchant throughout with many tasteful fine finishes & architectural details. The main floor offers a contemporary open floor plan with wall to wall windows graced by a cathedral ceiling. A welcoming entry leads to a warm inviting living room w/ woodstove, spacious dining area, updated country kitchen and generous master. The finished lower level features 2 Bedrooms, a family room, den, office, full bath & laundry room with a walkout. A wrap around deck highlights a glorious back drop of views & meticulous grounds w/ pond, fruit trees & gardens. An abundance of recreation & nature awaits outside your door. 2-Car garage, work shop & sugar shack. Newly expanded 3 BR Mound Septic July '17. Preliminary engineering for potential 2 lot subdivision on site if you choose. Minutes to Airport, Burlington, Medical Center, Universities & Lake Champlain. Enjoy all this magical property has to offer! †
Property Location
Property Details
| Sold Price $490,000 | Sold Date Nov 26th, 2018 | |
|---|---|---|
| List Price $499,900 | Total Rooms 10 | List Date Mar 27th, 2018 |
| Cooperation Fee Unknown | Lot Size 14.1 Acres | Taxes $7,026 |
| MLS# 4682754 | Days on Market 2431 Days | Tax Year 2018 |
| Type House | Stories 2 | Road Frontage |
| Bedrooms 3 | Style Deck House, Contemporary | Water Frontage |
| Full Bathrooms 2 | Finished 2,112 Sqft | Construction No, Existing |
| 3/4 Bathrooms 0 | Above Grade 1,056 Sqft | Seasonal No |
| Half Bathrooms 0 | Below Grade 1,056 Sqft | Year Built 1965 |
| 1/4 Bathrooms 2 | Garage Size 2 Car | County Chittenden |
| Interior FeaturesCathedral Ceiling, Draperies, Fireplace - Wood, Fireplaces - 2, Hearth, Living/Dining, Natural Light, Vaulted Ceiling, Wood Stove Hook-up |
|---|
| Equipment & AppliancesDisposal, Range-Electric, Microwave, Exhaust Hood, Microwave, Range - Electric, Refrigerator-Energy Star, Washer - Energy Star, CO Detector, Smoke Detectr-Batt Powrd |
| Living Room 12.6 x 19.9, 1st Floor | Dining Room 11.9 x 24, 1st Floor | Kitchen 9.2 x 8.4, 1st Floor |
|---|---|---|
| Primary Bedroom 18.8 x 11.8, 1st Floor | Bedroom 11.2 x 11.3, Basement | Bedroom 11.2 x 11.3, Basement |
| Den 11 x 11.2, Basement | Office/Study 11 x 11.3, Basement | Family Room 19.6 x 19, Basement |
| Laundry Room 9.2 x 7, Basement | Other 15.4 x 11.4, 1st Floor |
| ConstructionWood Frame |
|---|
| BasementInterior, Climate Controlled, Full, Finished, Daylight |
| Exterior FeaturesBuilding, Garden Space, Natural Shade, Outbuilding, Porch, Porch - Covered, Shed, Storage, Window Screens, Windows - Double Pane |
| Exterior Wood, Shake | Disability Features |
|---|---|
| Foundation Block | House Color Brown |
| Floors Carpet, Ceramic Tile, Vinyl, Hardwood, Wood | Building Certifications |
| Roof Shingle-Asphalt | HERS Index |
| DirectionsFrom Burlington, US Highway Route 2 through the Village of Williston, Right onto Oak Hill Road, Partridge Hill Lane is approximately .5 miles on the right, just past the Thomas Chittenden Health Center. Turn Right onto Partridge Hill Lane, House is at the top of the Hill at the end of the road. |
|---|
| Lot Description, Sloping, View, Pond, Walking Trails, Trail/Near Trail, Country Setting, Mountain View, Wooded, Fields, Pasture, Landscaped, Walking Trails, Wooded, Cul-De-Sac, Rural Setting, Mountain, Near Paths, Near Shopping, Rural |
| Garage & Parking Detached, Direct Entry, Garage |
| Road Frontage | Water Access |
|---|---|
| Suitable UseAgriculture/Produce, Bed and Breakfast, Horse/Animal Farm, Maple Sugar, Land:Woodland, Recreation, Woodland | Water Type Lake |
| Driveway Circular, ROW, Gravel | Water Body Lake Champlain |
| Flood Zone Unknown | Zoning ARZD |
| School District Champlain Valley UHSD 15 | Middle Williston Central School |
|---|---|
| Elementary Allen Brook Elementary School | High Champlain Valley UHSD #15 |
| Heat Fuel Oil | Excluded |
|---|---|
| Heating/Cool None, Multi Zone, Hot Water, Baseboard | Negotiable |
| Sewer 1000 Gallon, Private, Mound, Concrete | Parcel Access ROW |
| Water Spring, Private, Drilled Well | ROW for Other Parcel |
| Water Heater Domestic, On Demand, Off Boiler | Financing |
| Cable Co | Documents Deed, Survey, Septic Design, Property Disclosure, Plot Plan, Septic Design, Site Investigations, State Wastewater Permit, Survey, Tax Map, Town Approvals |
| Electric 100 Amp, Circuit Breaker(s) | Tax ID 759-241-10538 |

† The remarks published on this webpage originate from Listed By Karen Bresnahan of Four Seasons Sotheby\'s Int\'l Realty via the PrimeMLS IDX Program and do not represent the views and opinions of Coldwell Banker Hickok & Boardman. Coldwell Banker Hickok & Boardman cannot be held responsible for possible violations of copyright resulting from the posting of any data from the PrimeMLS IDX Program.

 Back to Search Results
Back to Search Results










