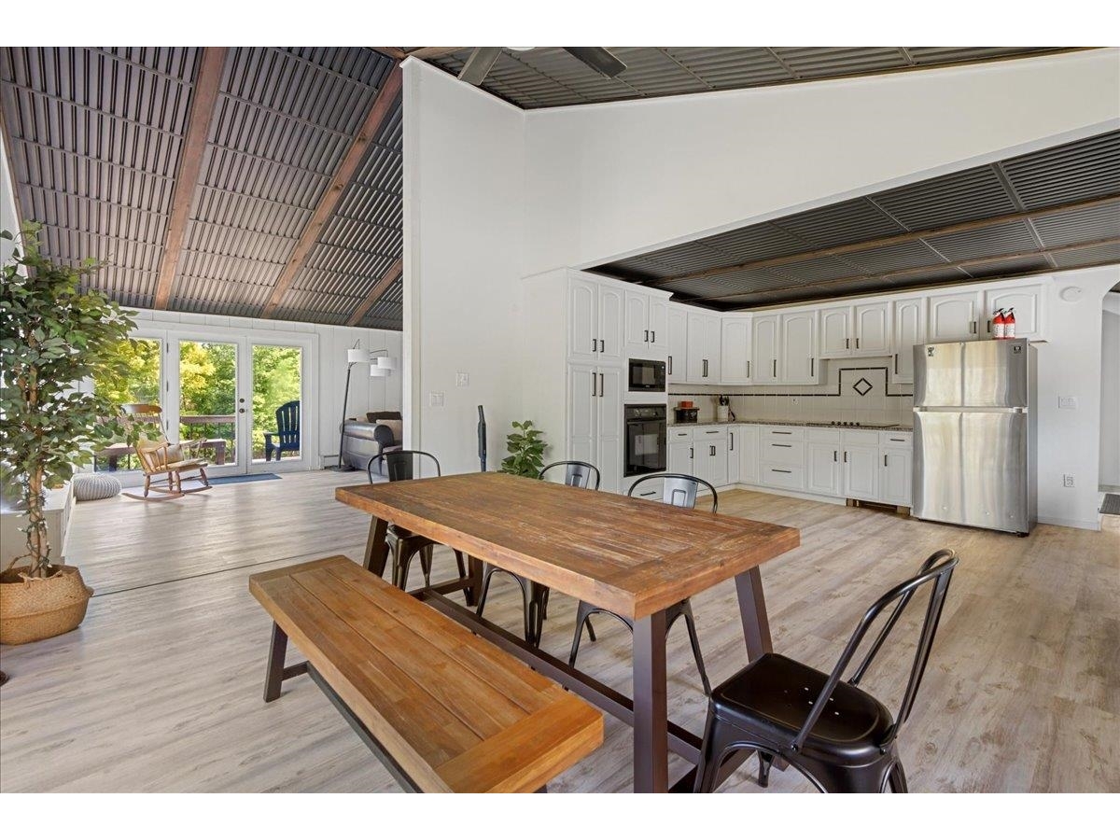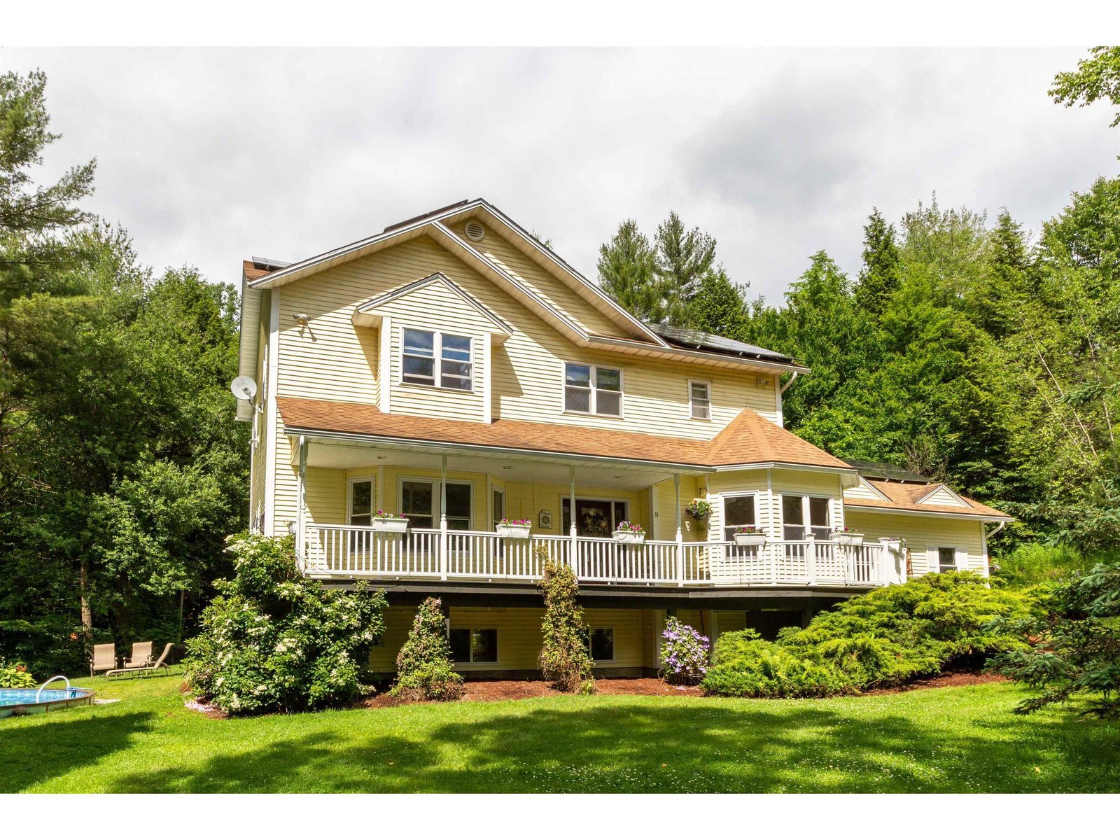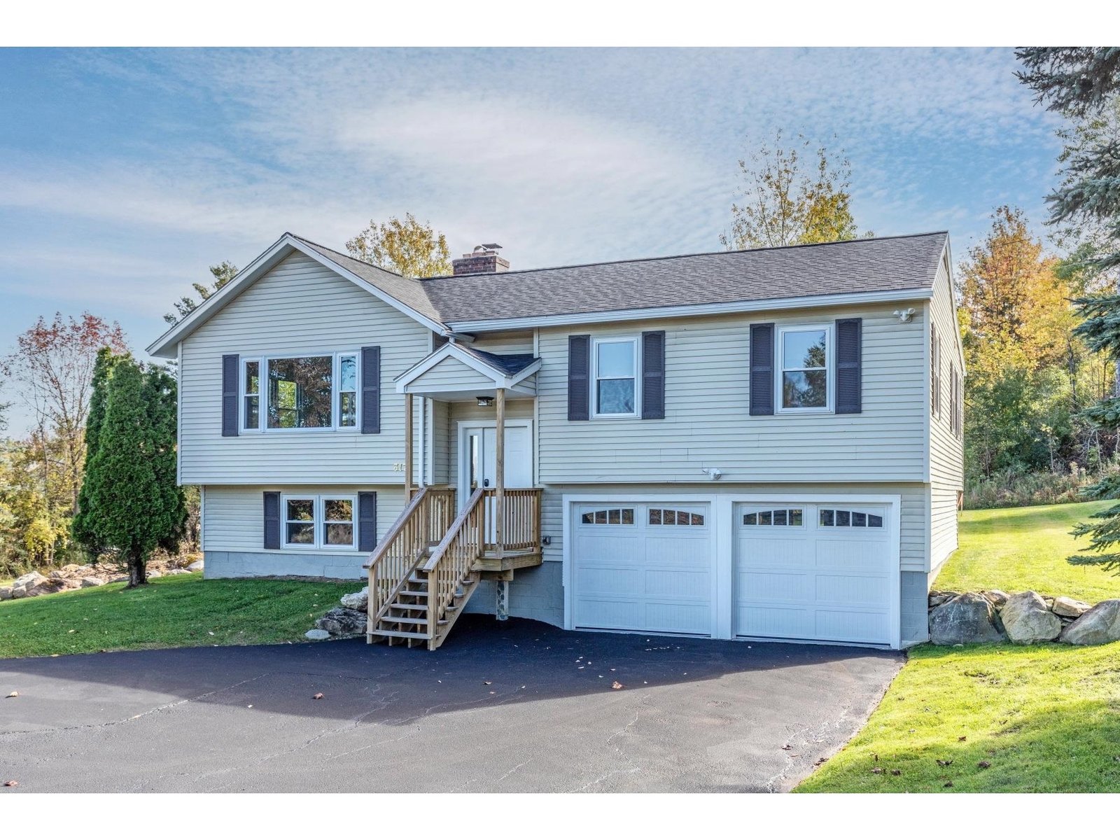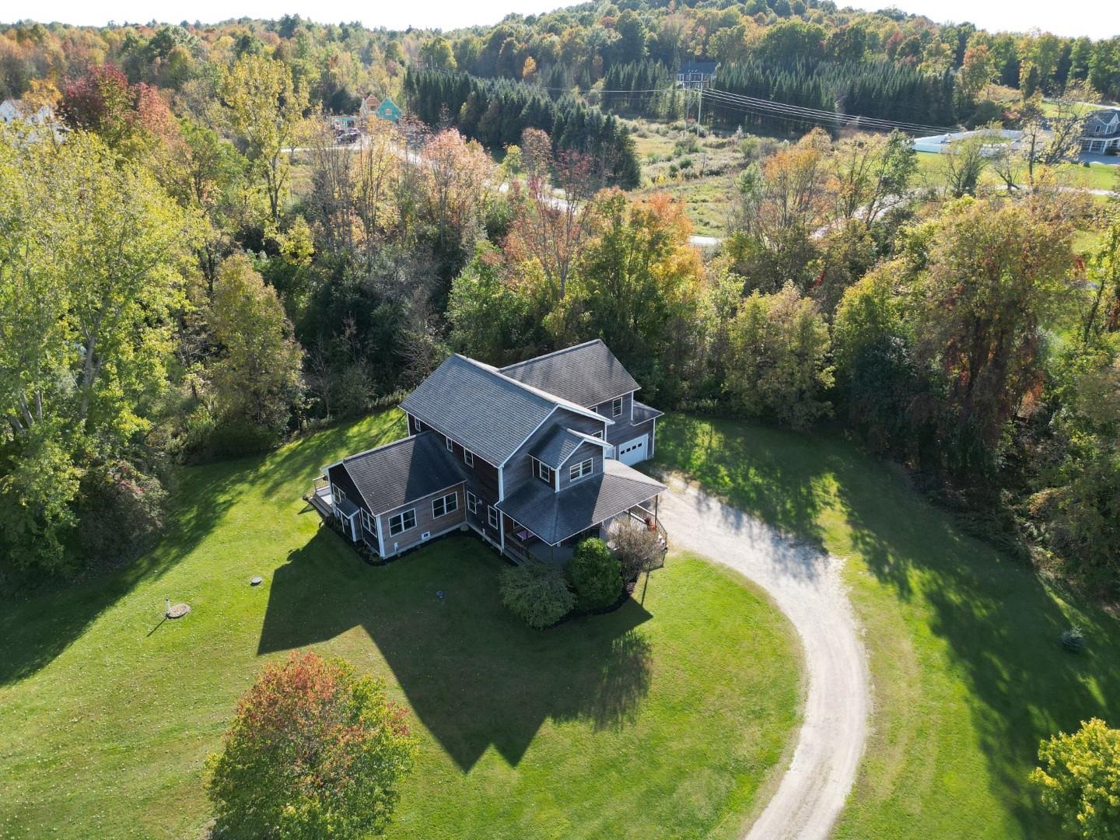Sold Status
$650,000 Sold Price
House Type
3 Beds
3 Baths
2,784 Sqft
Sold By Champagne Real Estate
Similar Properties for Sale
Request a Showing or More Info

Call: 802-863-1500
Mortgage Provider
Mortgage Calculator
$
$ Taxes
$ Principal & Interest
$
This calculation is based on a rough estimate. Every person's situation is different. Be sure to consult with a mortgage advisor on your specific needs.
Williston
Architecturally designed and built by award-winning builder Brian Vorse, this home has over 40 windows for sunlight and mahogany clapboard. The 1.7 acre property is surrounded by woods and includes flower beds and a walking trail. The front path is laid with brick pavers, which lead to a brick entry with mahogany front door. Both outside and inside, themes of open spaces contrast with cozy nooks, while arches can be spotted throughout. The living room holds the spotlight with its stately wood burning fireplace, stone surround and slate hearth. Custom lighting repeats the arch theme, while overhead is a custom exposed wooden truss, which can be seen from the second floor as well. The kitchen is another focal point, with efficiency of movement in mind, high-end appliances, granite countertops, walk-in pantry, and octagonal breakfast nook. Bird watch from the mahogany back deck. First floor also includes a ¾ bathroom and office with stained glass doors and cork flooring. Upstairs are 3 bedrooms, one with additional reading room. Master bedroom has a tray ceiling, walk-in closet, attached bathroom with a jetted tub, dual vanities, and shower with new door. Newer laundry (2016) is upstairs for ease. All rooms but 2 heated by radiant flooring (11 zones). Walkout basement prepped for baseboard heat, additional windows, and plumbing. Other features include air ventilation system, new roof (2017) & water system (2018), & resurfaced driveway. This home is a must see! 3D tour available! †
Property Location
Property Details
| Sold Price $650,000 | Sold Date Sep 22nd, 2020 | |
|---|---|---|
| List Price $675,000 | Total Rooms 12 | List Date Aug 27th, 2020 |
| Cooperation Fee Unknown | Lot Size 1.7 Acres | Taxes $8,951 |
| MLS# 4825266 | Days on Market 1547 Days | Tax Year 2019 |
| Type House | Stories 2 | Road Frontage 348 |
| Bedrooms 3 | Style Contemporary | Water Frontage |
| Full Bathrooms 2 | Finished 2,784 Sqft | Construction No, Existing |
| 3/4 Bathrooms 1 | Above Grade 2,784 Sqft | Seasonal No |
| Half Bathrooms 0 | Below Grade 0 Sqft | Year Built 1998 |
| 1/4 Bathrooms 0 | Garage Size 3 Car | County Chittenden |
| Interior FeaturesCathedral Ceiling, Dining Area, Fireplace - Wood, Fireplaces - 1, Hearth, Kitchen Island, Kitchen/Dining, Natural Woodwork, Walk-in Closet, Walk-in Pantry, Whirlpool Tub, Laundry - 2nd Floor |
|---|
| Equipment & AppliancesWasher, Cook Top-Gas, Dishwasher, Disposal, Wall Oven, Refrigerator, Exhaust Hood, Dryer - Gas, Smoke Detector, Radiant Floor |
| Foyer 7.5' x 11', 1st Floor | Dining Room 12.5' x 11.5', 1st Floor | Office/Study 11' x 10', 1st Floor |
|---|---|---|
| Kitchen - Eat-in 16' x 15' + 9' x 9', 1st Floor | Bath - 3/4 6' x 5.3', 1st Floor | Primary Bedroom 12.5' x 17.5' + 7' x 9', 2nd Floor |
| Bath - Full 8.5' x 11.5', 2nd Floor | Bedroom 11.5' x 12', 2nd Floor | Playroom 5.4' x 11.4', 2nd Floor |
| Bedroom 21' x 23', 2nd Floor | Bath - Full 10' x 8', 2nd Floor | Living Room 17' x 14.3' + 12' x 11', 1st Floor |
| ConstructionWood Frame |
|---|
| BasementInterior, Storage Space, Interior Stairs, Full, Storage Space, Walkout |
| Exterior FeaturesDeck, Natural Shade |
| Exterior Wood, Clapboard | Disability Features 1st Floor 3/4 Bathrm, Bathrm w/tub, Bathrm w/step-in Shower, 1st Flr Low-Pile Carpet, Bathroom w/Tub, Paved Parking |
|---|---|
| Foundation Poured Concrete | House Color Tan |
| Floors Carpet, Tile, Wood, Cork | Building Certifications |
| Roof Shingle-Architectural | HERS Index |
| DirectionsTake I-89 S towards Williston. Take a right off of exit 12 then turn left onto Old Creamery Road. Continue for about 5 miles then take a sharp left onto Oak Hill Road, right onto South Road, left onto Meadowridge, and right onto Yantz Hill Road. |
|---|
| Lot DescriptionYes, Sloping, Wooded, Level, Landscaped, Near Country Club, Near Golf Course, Near Paths, Suburban |
| Garage & Parking Attached, Direct Entry, Driveway, Garage |
| Road Frontage 348 | Water Access |
|---|---|
| Suitable Use | Water Type |
| Driveway Paved | Water Body |
| Flood Zone No | Zoning Residential |
| School District Williston School District | Middle Williston Central School |
|---|---|
| Elementary Allen Brook Elementary School | High Champlain Valley UHSD #15 |
| Heat Fuel Oil | Excluded Microwave and chest freezer excluded from sale. |
|---|---|
| Heating/Cool None, Multi Zone, Hot Water, Baseboard | Negotiable |
| Sewer Public | Parcel Access ROW |
| Water Drilled Well | ROW for Other Parcel |
| Water Heater Domestic, Owned, Oil | Financing |
| Cable Co Comcast/Xfinity | Documents |
| Electric Circuit Breaker(s), 200 Amp | Tax ID 759-241-10920 |

† The remarks published on this webpage originate from Listed By Elise Polli of KW Vermont via the PrimeMLS IDX Program and do not represent the views and opinions of Coldwell Banker Hickok & Boardman. Coldwell Banker Hickok & Boardman cannot be held responsible for possible violations of copyright resulting from the posting of any data from the PrimeMLS IDX Program.

 Back to Search Results
Back to Search Results










