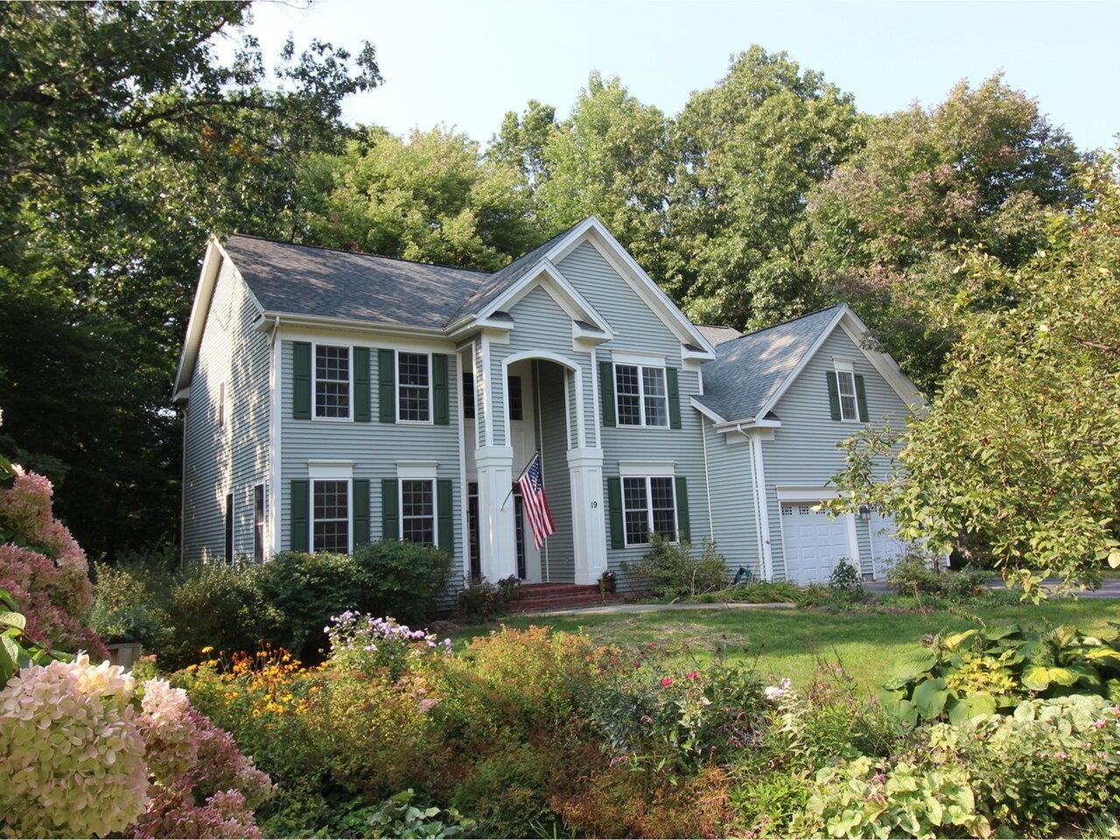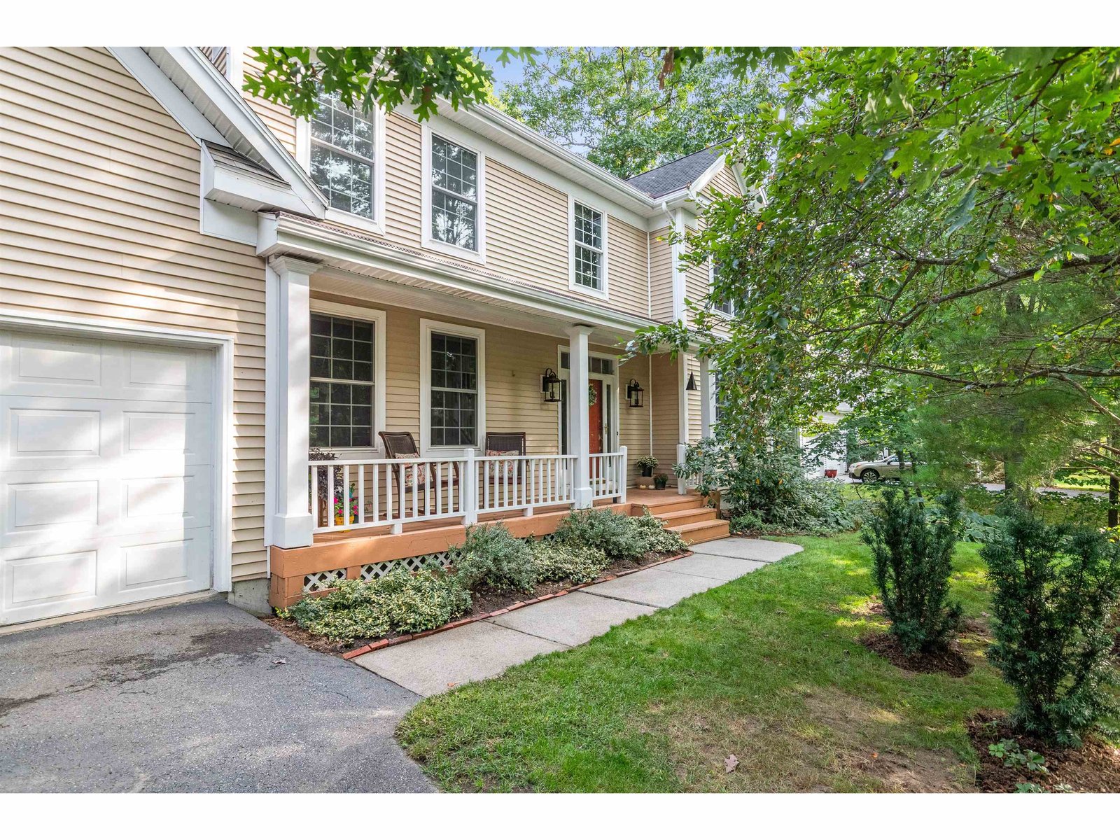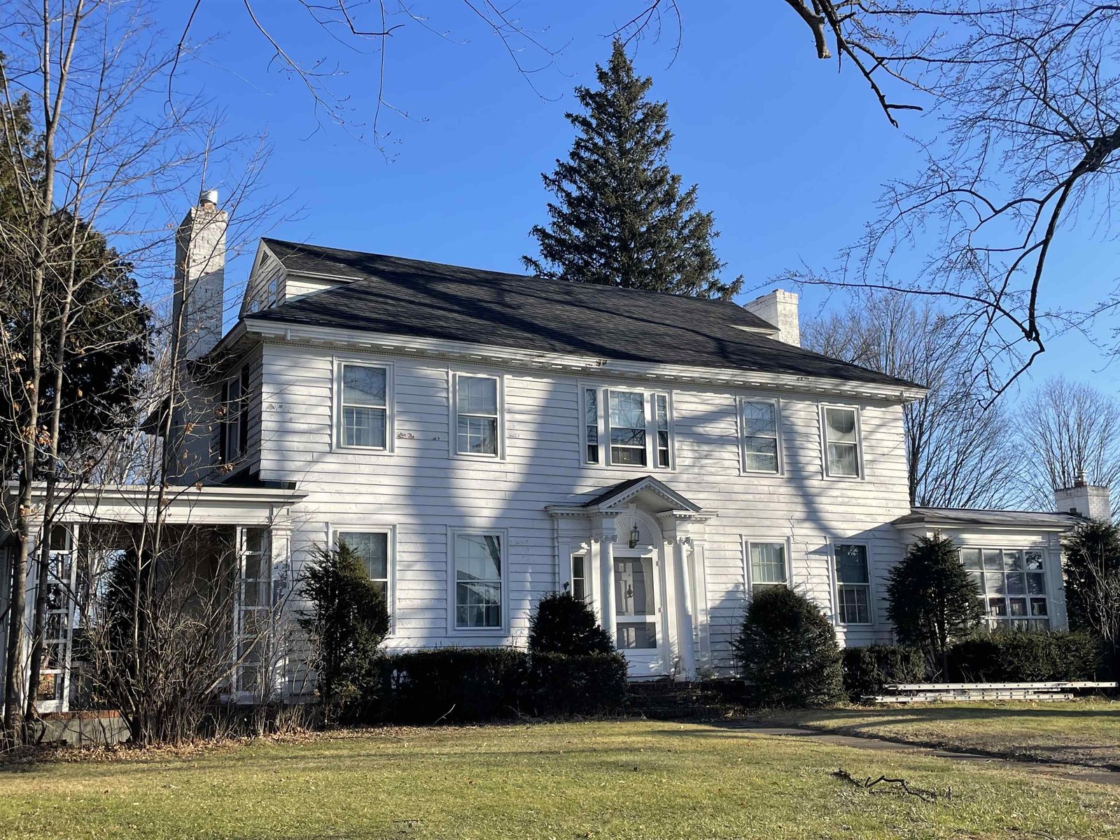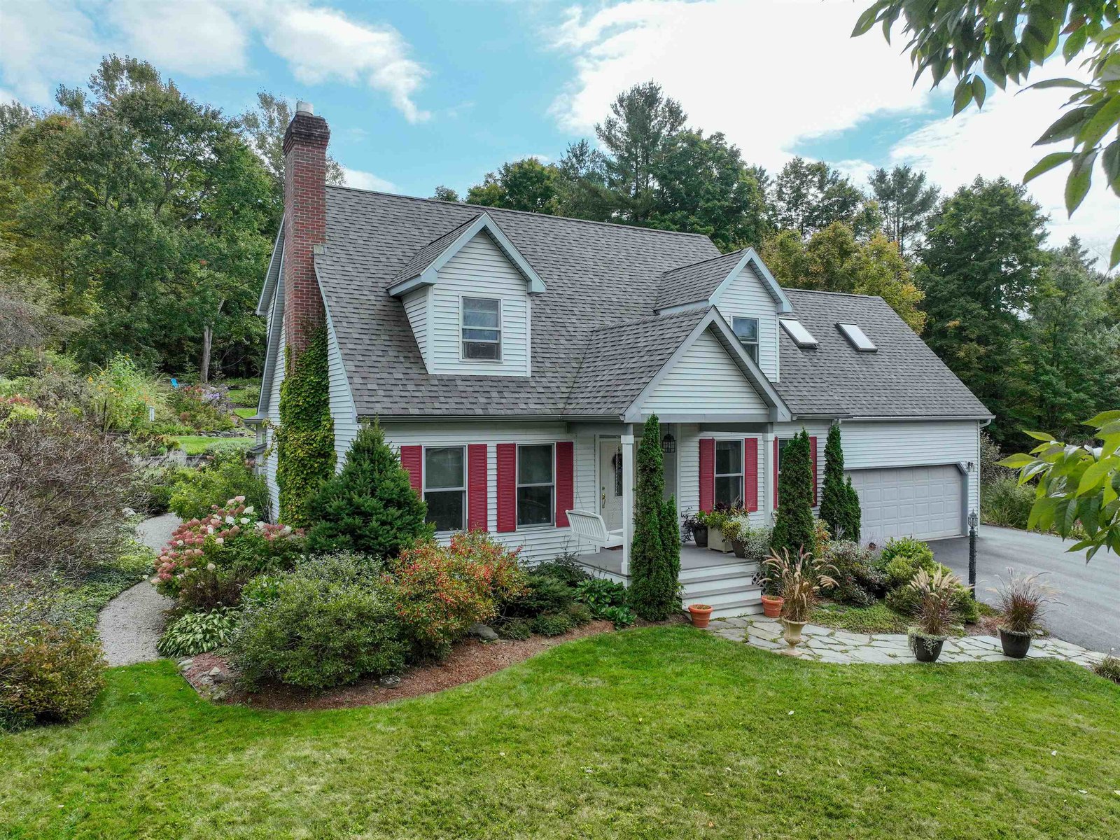Sold Status
$720,000 Sold Price
House Type
4 Beds
4 Baths
4,080 Sqft
Sold By RE/MAX North Professionals - Burlington
Similar Properties for Sale
Request a Showing or More Info

Call: 802-863-1500
Mortgage Provider
Mortgage Calculator
$
$ Taxes
$ Principal & Interest
$
This calculation is based on a rough estimate. Every person's situation is different. Be sure to consult with a mortgage advisor on your specific needs.
Williston
Welcome to 501 Ledgewood Drive in one of Williston’s finest neighborhoods. This 4-bedroom home has been nicely updated with new hardwood floors on the main level and a new roof, just this past summer. A large yard offers lots of room to play outside and garden. Mature trees give privacy in the backyard. A two-story living room is stunning as you sit by the gas fireplace, The owner’s suite is located on the main level with full bath and walk-in closet. An office/den is super convenient off the kitchen for those working from home or a cozy den for study time. A large eat in kitchen with stainless appliances. Room for all the cooks in your crowd to help out. The essential Vermont mudroom / laundry room is just off the garage. A 2-car garage is attached, as well as a second large garage space with two additional heated workshops. Many possibilities here for storage, home office, or studio space. This is a unique feature. 3 Extra large bedrooms on the second floor all with hardwood floors give a nice sense of space. A full finished basement with newer carpeting is a fun place to relax or exercise. Plenty of room for recreation and storage as well. Located 15 minutes to downtown Burlington, Burlington Airport, UVM Medical Center and close to Williston Village and shopping. †
Property Location
Property Details
| Sold Price $720,000 | Sold Date Dec 13th, 2021 | |
|---|---|---|
| List Price $720,000 | Total Rooms 10 | List Date Oct 8th, 2021 |
| Cooperation Fee Unknown | Lot Size 0.92 Acres | Taxes $10,525 |
| MLS# 4886196 | Days on Market 1140 Days | Tax Year 2022 |
| Type House | Stories 2 | Road Frontage 140 |
| Bedrooms 4 | Style Colonial | Water Frontage |
| Full Bathrooms 3 | Finished 4,080 Sqft | Construction No, Existing |
| 3/4 Bathrooms 0 | Above Grade 2,975 Sqft | Seasonal No |
| Half Bathrooms 1 | Below Grade 1,105 Sqft | Year Built 1999 |
| 1/4 Bathrooms 0 | Garage Size 2 Car | County Chittenden |
| Interior FeaturesBlinds, Fireplace - Gas, Fireplaces - 1, Kitchen Island, Primary BR w/ BA, Storage - Indoor, Walk-in Closet, Laundry - 1st Floor |
|---|
| Equipment & AppliancesRefrigerator, Range-Gas, Dishwasher, Washer, Dryer, CO Detector, Smoke Detector, Stove-Pellet |
| Kitchen 24 x 13, 1st Floor | Dining Room 12 x 17, 1st Floor | Office/Study 12 x 11, 1st Floor |
|---|---|---|
| Family Room 20 x 19, 1st Floor | Primary Suite 14.6 x 14.6, 1st Floor | Bedroom 18 x 11, 2nd Floor |
| Bonus Room 12 x 17, 2nd Floor | Bedroom 20 x 13, 2nd Floor | Workshop 1st Floor |
| Workshop 1st Floor |
| ConstructionWood Frame |
|---|
| BasementInterior, Interior Stairs, Storage Space, Full, Finished |
| Exterior FeaturesPorch - Covered, Porch - Screened |
| Exterior Vinyl | Disability Features |
|---|---|
| Foundation Concrete | House Color Tan |
| Floors Tile, Carpet, Hardwood | Building Certifications |
| Roof Shingle-Asphalt | HERS Index |
| DirectionsRT 2A to Mountain View Drive to Ledgewood Drive on left, House is on the left. #501. |
|---|
| Lot DescriptionNo, Subdivision, Landscaped, Subdivision, Suburban |
| Garage & Parking Attached, Auto Open, Driveway, Garage |
| Road Frontage 140 | Water Access |
|---|---|
| Suitable Use | Water Type |
| Driveway Paved | Water Body |
| Flood Zone No | Zoning Residential |
| School District Champlain Valley UHSD 15 | Middle Williston Central School |
|---|---|
| Elementary Williston Central School | High Champlain Valley UHSD #15 |
| Heat Fuel Wood Pellets, Pellet | Excluded |
|---|---|
| Heating/Cool None, Hot Water | Negotiable |
| Sewer Pumping Station, Septic Shared | Parcel Access ROW |
| Water Drilled Well | ROW for Other Parcel |
| Water Heater Gas-Lp/Bottle | Financing |
| Cable Co Comcast | Documents Association Docs, Property Disclosure, Deed |
| Electric Circuit Breaker(s) | Tax ID 759-241-13065 |

† The remarks published on this webpage originate from Listed By Mary Palmer of Four Seasons Sotheby\'s Int\'l Realty via the PrimeMLS IDX Program and do not represent the views and opinions of Coldwell Banker Hickok & Boardman. Coldwell Banker Hickok & Boardman cannot be held responsible for possible violations of copyright resulting from the posting of any data from the PrimeMLS IDX Program.

 Back to Search Results
Back to Search Results










