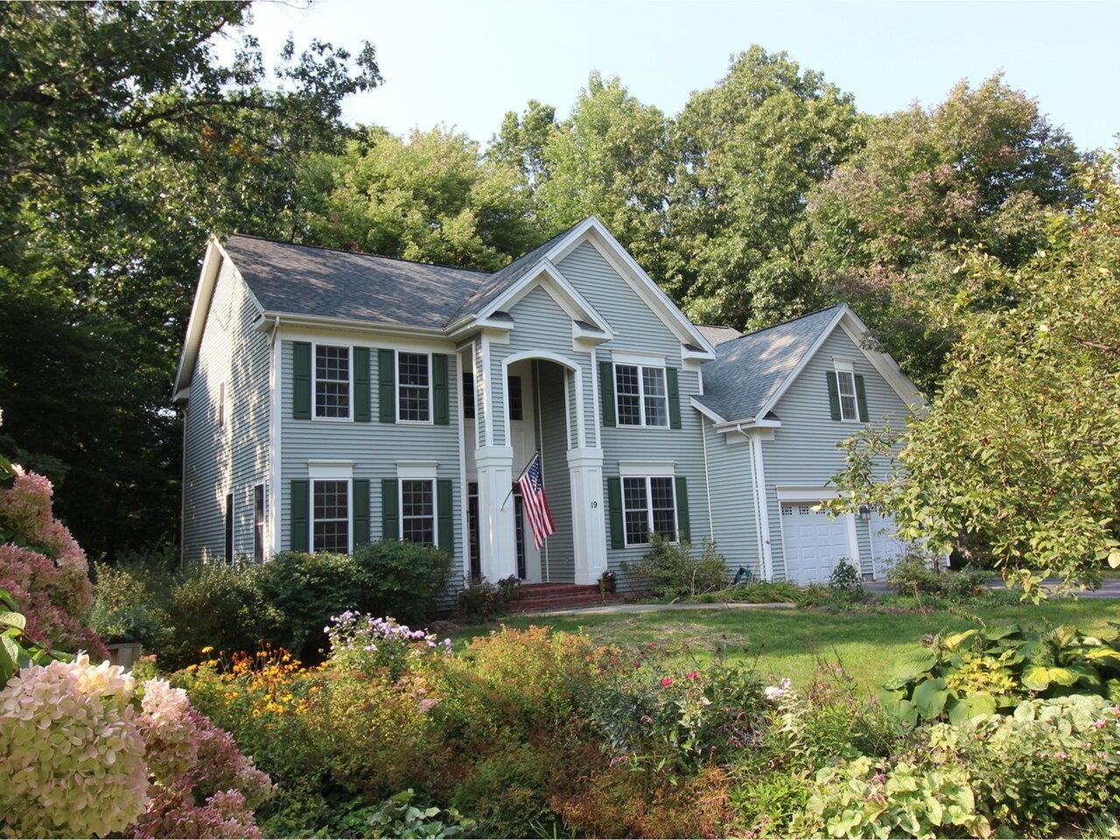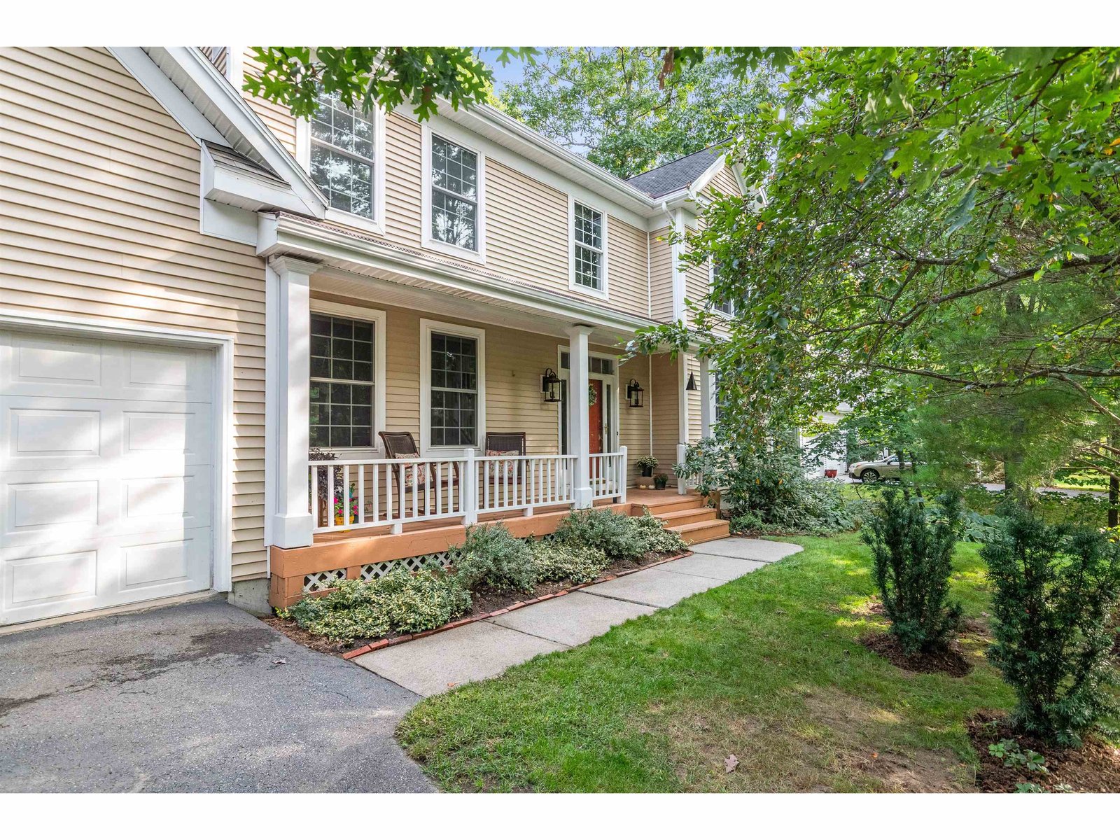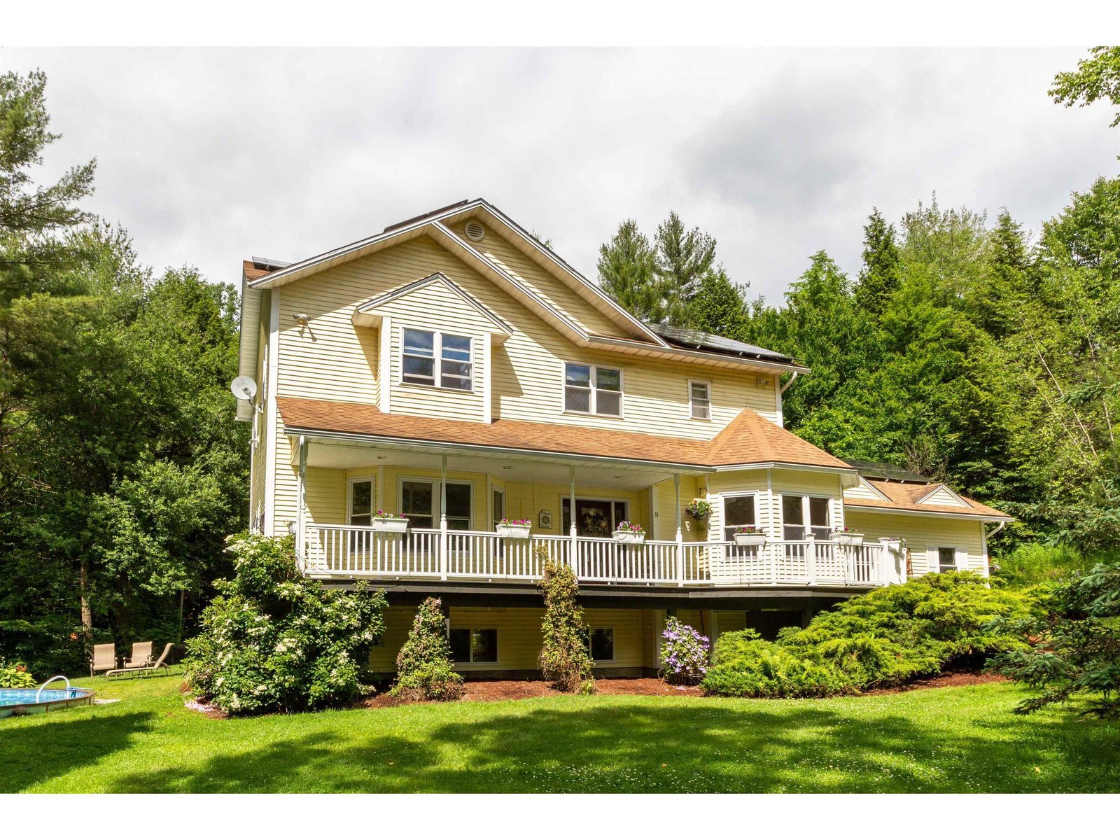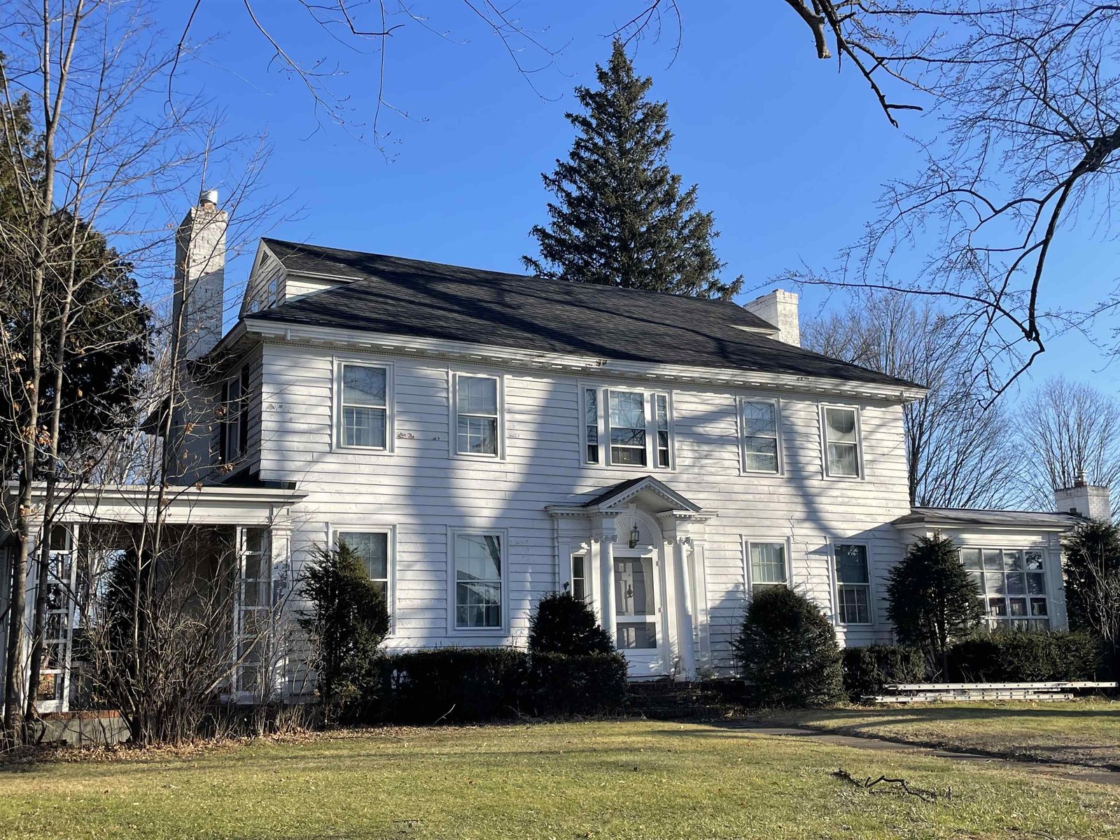Sold Status
$1,020,000 Sold Price
House Type
4 Beds
4 Baths
5,121 Sqft
Sold By Vermont Real Estate Company
Similar Properties for Sale
Request a Showing or More Info

Call: 802-863-1500
Mortgage Provider
Mortgage Calculator
$
$ Taxes
$ Principal & Interest
$
This calculation is based on a rough estimate. Every person's situation is different. Be sure to consult with a mortgage advisor on your specific needs.
Williston
Expansive and exquisitely renovated 4-bedroom, 4-bathroom home situated on a nearly one-acre lot in sought after Williston neighborhood. This gorgeous colonial has a tremendous amount of space for your vibrant life with tasteful upgrades throughout. Offering a main level Primary Suite with a full bathroom with heated floors in addition to a Primary Suite with a full bath on the 2nd floor with 2 more large bedrooms, you'll have flexibility for any living arrangement. A gleaming new chef's kitchen provides seemingly endless counterspace & storage with quartz counters, 5 seat breakfast bar, all new stainless appliances, including a 6-burner range plus a wine fridge. The kitchen opens to a welcoming and airy great room with a cathedral ceiling and two-story chimney with cozy fireplace. Take in the crisp fall air on the screened porch while you look out over the beautiful back lawn surrounded by mature trees. More awaits inside with a finished basement complete with home theatre, game room, and home gym. The Main level has an convenient entryway off of the oversized 2 car garage with a mud-room leading into a luxe Laundry/Pantry room with extra storage, utility sink and a 2nd full size refrigerator. The large Den/Office next to the kitchen offers flex living space and leads to bonus finished space with a rec room ready for the imagination and rear family room for relaxation. Also enjoy the heated workshop w/220V Power. This home has it all! Take a look today! showings start 10/2. †
Property Location
Property Details
| Sold Price $1,020,000 | Sold Date Feb 5th, 2024 | |
|---|---|---|
| List Price $1,075,000 | Total Rooms 10 | List Date Sep 28th, 2023 |
| Cooperation Fee Unknown | Lot Size 0.92 Acres | Taxes $12,021 |
| MLS# 4972094 | Days on Market 420 Days | Tax Year 2023 |
| Type House | Stories 2 | Road Frontage 140 |
| Bedrooms 4 | Style Colonial | Water Frontage |
| Full Bathrooms 3 | Finished 5,121 Sqft | Construction No, Existing |
| 3/4 Bathrooms 0 | Above Grade 4,021 Sqft | Seasonal No |
| Half Bathrooms 1 | Below Grade 1,100 Sqft | Year Built 1999 |
| 1/4 Bathrooms 0 | Garage Size 2 Car | County Chittenden |
| Interior FeaturesCathedral Ceiling, Ceiling Fan, Dining Area, Fireplace - Gas, Primary BR w/ BA, Other, Walk-in Closet, Laundry - 1st Floor |
|---|
| Equipment & AppliancesRange-Gas, Washer, Dishwasher, Disposal, Refrigerator, Microwave, Dryer, Stove-Gas |
| Association | Amenities | Yearly Dues $505 |
|---|
| ConstructionWood Frame |
|---|
| BasementInterior, Finished, Interior Access |
| Exterior FeaturesNatural Shade, Other - See Remarks, Porch - Screened |
| Exterior Vinyl | Disability Features |
|---|---|
| Foundation Concrete | House Color Beige |
| Floors Tile, Carpet, Hardwood | Building Certifications |
| Roof Shingle | HERS Index |
| DirectionsDriving East on Mountain View Road, take a left onto Ledgewood. Home on the left. |
|---|
| Lot Description, Subdivision, Near Shopping, Neighborhood, Suburban |
| Garage & Parking Attached, Auto Open, On Street, Driveway, On Street |
| Road Frontage 140 | Water Access |
|---|---|
| Suitable Use | Water Type |
| Driveway Paved | Water Body |
| Flood Zone No | Zoning RES |
| School District Champlain Valley UHSD 15 | Middle Williston Central School |
|---|---|
| Elementary Allen Brook Elementary School | High Champlain Valley UHSD #15 |
| Heat Fuel Electric, Gas-LP/Bottle, Other | Excluded |
|---|---|
| Heating/Cool Central Air, Other, Hot Water | Negotiable |
| Sewer Shared, Shared | Parcel Access ROW |
| Water Drilled Well | ROW for Other Parcel |
| Water Heater Electric, Other | Financing |
| Cable Co Choice | Documents Deed, Deed |
| Electric Circuit Breaker(s) | Tax ID 759-241-13065 |

† The remarks published on this webpage originate from Listed By David Parsons of RE/MAX North Professionals - Burlington via the PrimeMLS IDX Program and do not represent the views and opinions of Coldwell Banker Hickok & Boardman. Coldwell Banker Hickok & Boardman cannot be held responsible for possible violations of copyright resulting from the posting of any data from the PrimeMLS IDX Program.

 Back to Search Results
Back to Search Results










