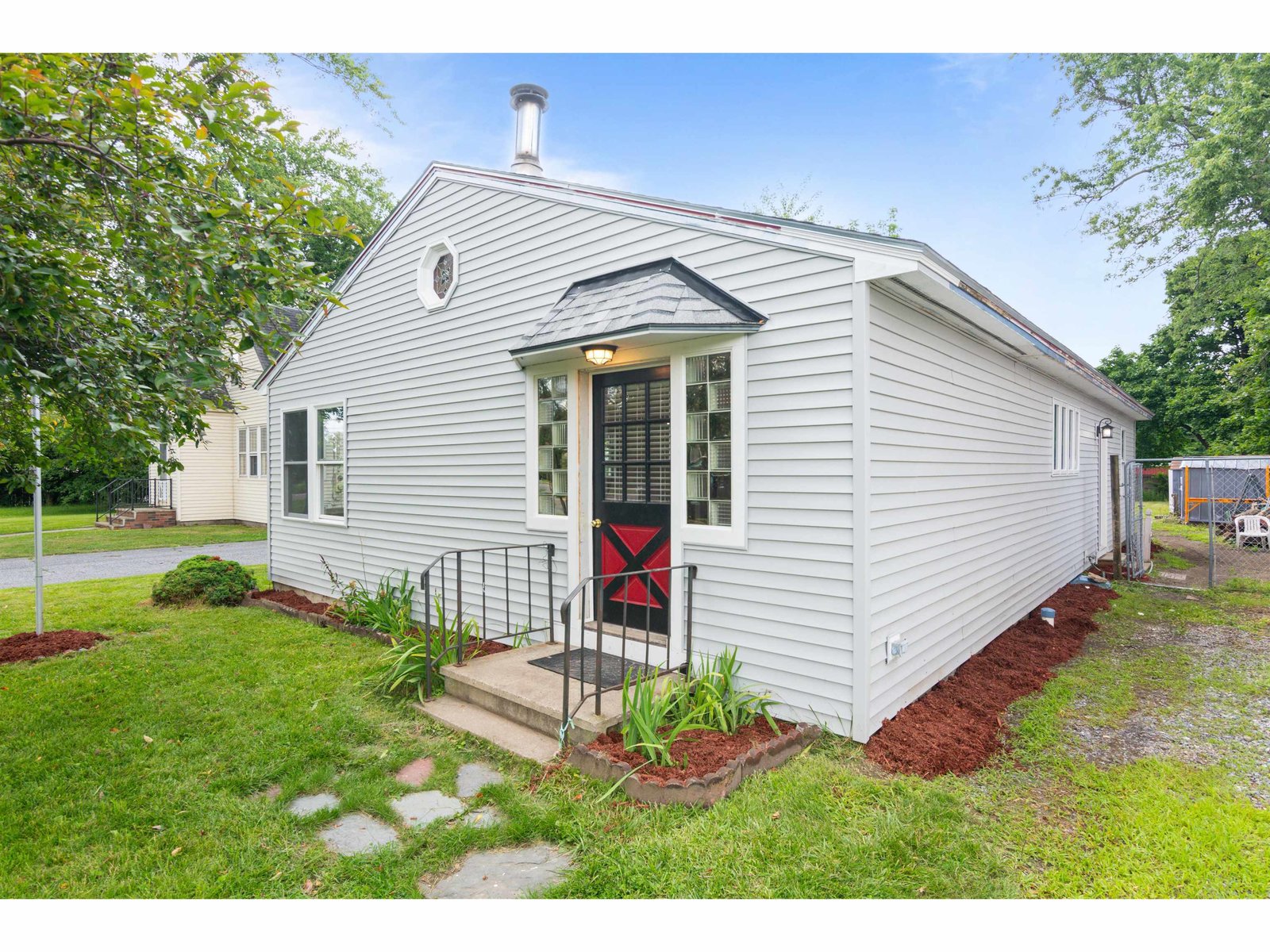Sold Status
$304,000 Sold Price
House Type
3 Beds
3 Baths
1,910 Sqft
Sold By EXP Realty
Similar Properties for Sale
Request a Showing or More Info

Call: 802-863-1500
Mortgage Provider
Mortgage Calculator
$
$ Taxes
$ Principal & Interest
$
This calculation is based on a rough estimate. Every person's situation is different. Be sure to consult with a mortgage advisor on your specific needs.
Williston
Delightful well-maintained raised ranch in the heart of Williston on a large flat lot! The main level features gorgeous updated laminate flooring throughout the 3 roomy bedrooms and living areas. The home has two bathrooms on the main level, one full and one 3/4 bath attached to the spacious master bedroom. In the master bedroom you'll find a huge custom closet with beautiful wood finishes. There is plenty of room in the living room for a large tv, or to gather around the cozy wood fireplace. The large, bright kitchen boasts stainless steel appliances, newly painted cabinets, and it flows into a very spacious dining room, perfect for accommodating friends and family! French doors in the dining room lead out to a wood deck overlooking an expansive back yard, perfect for BBQs and entertaining. On the lower level you'll find a newly renovated laundry room/ 3/4 bath and a very large bonus room, also with updated flooring and another wood fireplace. Use this bright finished space as a rec room, office, extra bedroom, or a combination! French doors lead out from there to the back yard. Rounding out this fantastic home is a two car attached garage with room for all of your tools and toys! †
Property Location
Property Details
| Sold Price $304,000 | Sold Date Aug 31st, 2018 | |
|---|---|---|
| List Price $315,000 | Total Rooms 8 | List Date Jun 4th, 2018 |
| Cooperation Fee Unknown | Lot Size 0.72 Acres | Taxes $4,490 |
| MLS# 4698353 | Days on Market 2362 Days | Tax Year 2017 |
| Type House | Stories 2 | Road Frontage |
| Bedrooms 3 | Style Raised Ranch | Water Frontage |
| Full Bathrooms 1 | Finished 1,910 Sqft | Construction No, Existing |
| 3/4 Bathrooms 2 | Above Grade 1,280 Sqft | Seasonal No |
| Half Bathrooms 0 | Below Grade 630 Sqft | Year Built 1977 |
| 1/4 Bathrooms 0 | Garage Size 2 Car | County Chittenden |
| Interior FeaturesCeiling Fan, Dining Area, Fireplace - Wood, Fireplaces - 2, Kitchen/Dining, Primary BR w/ BA, Natural Light |
|---|
| Equipment & AppliancesRange-Gas, Washer, Dishwasher, Refrigerator, Exhaust Hood, Dryer |
| Bedroom 10' x 10' 11", 1st Floor | Bedroom 10'1" x 10'7", 1st Floor | Primary Bedroom 13'11" x 12'6", 1st Floor |
|---|---|---|
| Kitchen 11'4" x 11'7", 1st Floor | Dining Room 11'5" x 13'3", 1st Floor | Living Room 17'4" x 13'7", 1st Floor |
| Laundry Room 13'7" x 8'2", Basement | Bonus Room 29'4" x 13'10", Basement |
| ConstructionWood Frame |
|---|
| BasementWalkout, Finished, Climate Controlled, Interior Stairs, Daylight, Walkout |
| Exterior FeaturesDeck, Window Screens |
| Exterior Vinyl Siding | Disability Features |
|---|---|
| Foundation Slab - Concrete | House Color White |
| Floors Ceramic Tile, Laminate | Building Certifications |
| Roof Shingle-Asphalt | HERS Index |
| DirectionsFrom Rte.2, head north on North Brownell and destination is on the left. |
|---|
| Lot Description, Level |
| Garage & Parking Under, |
| Road Frontage | Water Access |
|---|---|
| Suitable Use | Water Type |
| Driveway Paved | Water Body |
| Flood Zone No | Zoning RZD - Residential |
| School District Williston School District | Middle Williston Central School |
|---|---|
| Elementary Williston Central School | High Champlain Valley UHSD #15 |
| Heat Fuel Gas-Natural | Excluded The divider wall in the basement (birch, handmade) does not stay. |
|---|---|
| Heating/Cool None, Baseboard | Negotiable |
| Sewer Public | Parcel Access ROW No |
| Water Public | ROW for Other Parcel No |
| Water Heater Domestic, Gas-Natural | Financing |
| Cable Co Xfinity | Documents |
| Electric 200 Amp, Circuit Breaker(s) | Tax ID 759-241-10046 |

† The remarks published on this webpage originate from Listed By Barbara Trousdale of Preferred Properties - Off: 802-862-9106 via the PrimeMLS IDX Program and do not represent the views and opinions of Coldwell Banker Hickok & Boardman. Coldwell Banker Hickok & Boardman cannot be held responsible for possible violations of copyright resulting from the posting of any data from the PrimeMLS IDX Program.

 Back to Search Results
Back to Search Results










