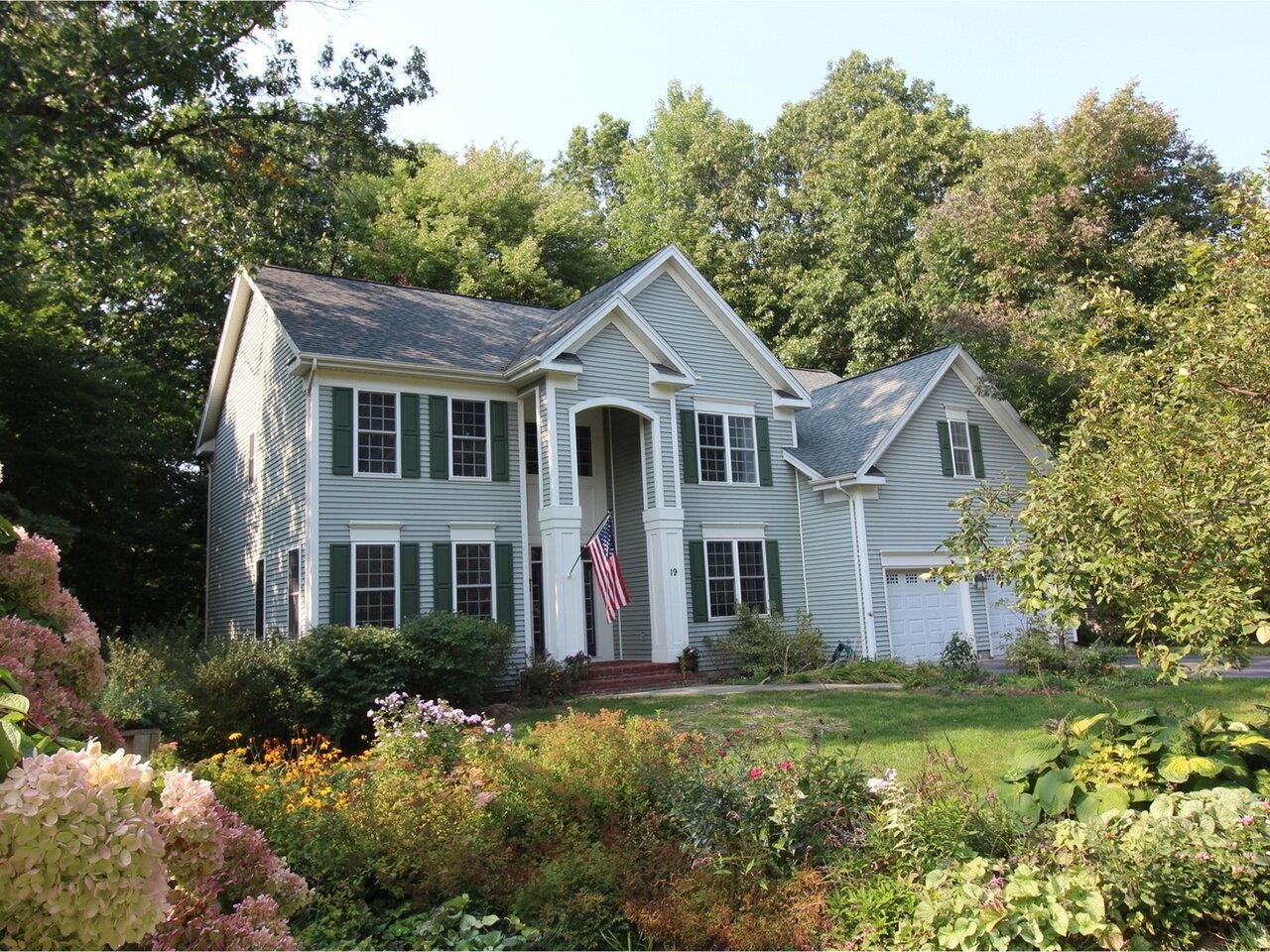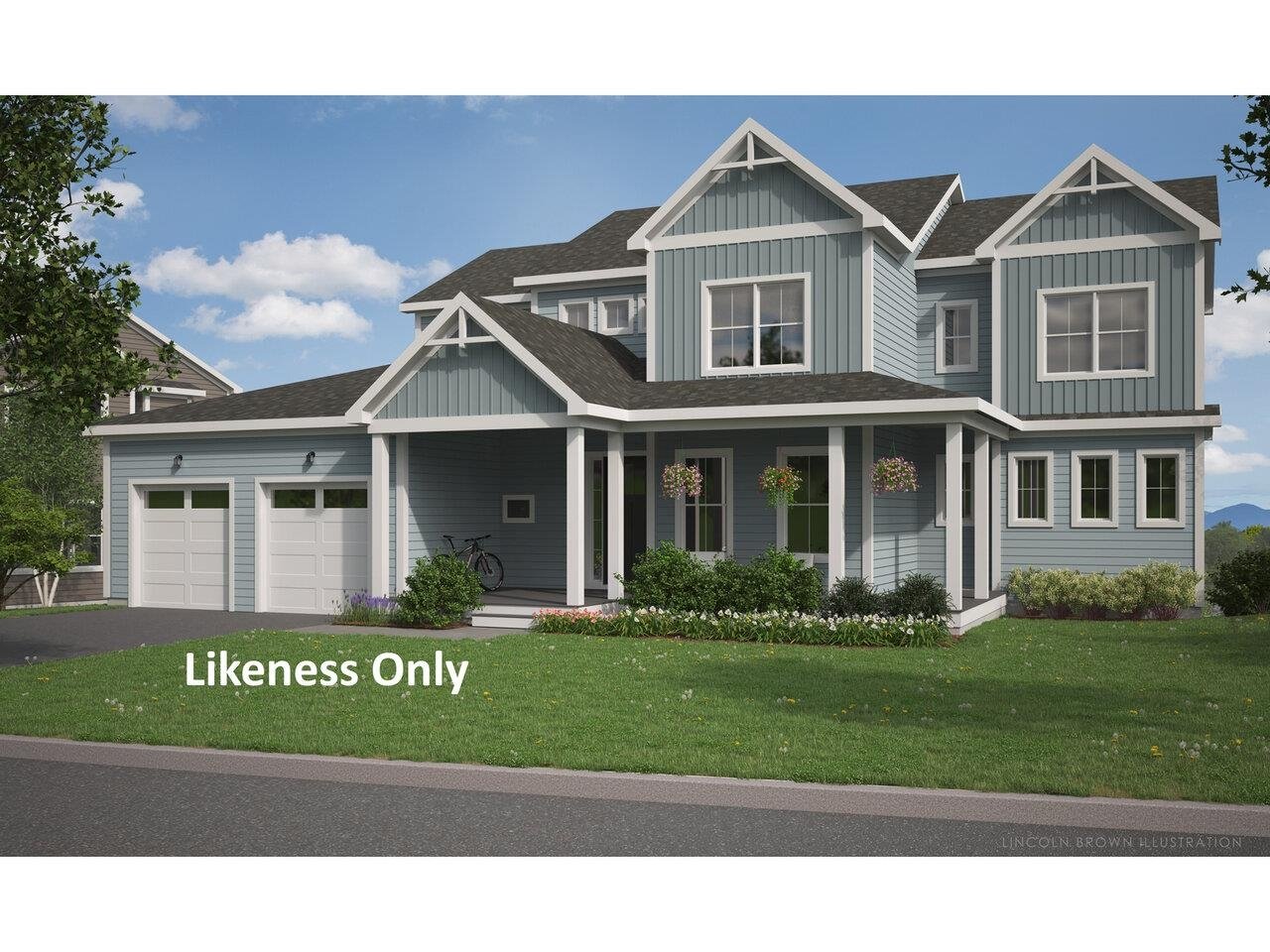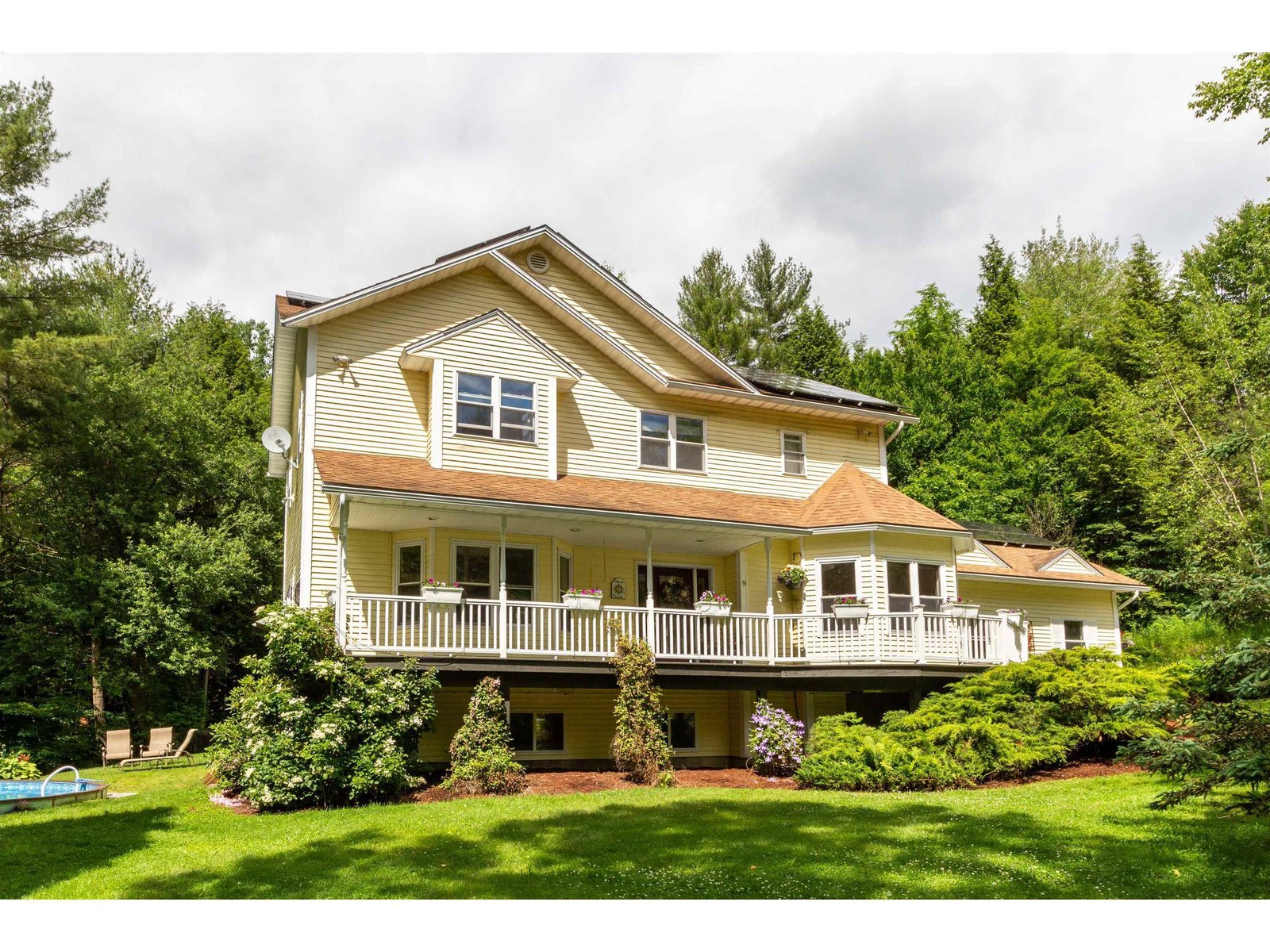Sold Status
$1,145,000 Sold Price
House Type
4 Beds
4 Baths
4,134 Sqft
Sold By EXP Realty
Similar Properties for Sale
Request a Showing or More Info

Call: 802-863-1500
Mortgage Provider
Mortgage Calculator
$
$ Taxes
$ Principal & Interest
$
This calculation is based on a rough estimate. Every person's situation is different. Be sure to consult with a mortgage advisor on your specific needs.
Williston
Spacious, 4 bedroom, 3.5 bathroom contemporary brick home in Williston’s desirable Meadowridge neighborhood! Upon entry through the elegant 2-story foyer, the spacious first level is a dream for anyone desiring an open floor plan, with gorgeous wide plank wood flooring throughout. Both the kitchen and living room are bathed in natural light and feature a large wooden kitchen island perfect for gathering, attractive white cabinets and tile backsplash, and a gas fireplace. For more formal meals, enjoy the wainscotted dining room off of the kitchen. Also included on the first floor is a study, ½ bathroom, laundry room, mudroom off of the finished 3-car garage which offers basement access, as well as a large screened-in porch perfect for warm summer nights. Upstairs, the expansive primary suite includes two walk-in closets, a balcony, and an en suite bathroom with double vanity, soaking tub, and shower. Three other bedrooms and two full bathrooms complete the second level. One bedroom and bathroom are brand new (2022), with the bath boasting stunning tile floors, a step-in shower, beautiful soaking tub, and granite vanity. Interior features also include central air and a hardwired security system. On the exterior, enjoy the large lush backyard, garden beds, play structure, and brand new roof (November 2022). Ideally located near schools and shopping, and just 20 minutes to Burlington. Don’t miss out on this home with the perfect balance of architectural elegance and rustic charm! †
Property Location
Property Details
| Sold Price $1,145,000 | Sold Date Feb 27th, 2023 | |
|---|---|---|
| List Price $1,100,000 | Total Rooms 9 | List Date Nov 28th, 2022 |
| Cooperation Fee Unknown | Lot Size 1.8 Acres | Taxes $13,539 |
| MLS# 4937865 | Days on Market 724 Days | Tax Year 2023 |
| Type House | Stories 2 | Road Frontage |
| Bedrooms 4 | Style Contemporary | Water Frontage |
| Full Bathrooms 3 | Finished 4,134 Sqft | Construction No, Existing |
| 3/4 Bathrooms 0 | Above Grade 4,134 Sqft | Seasonal No |
| Half Bathrooms 1 | Below Grade 0 Sqft | Year Built 1996 |
| 1/4 Bathrooms 0 | Garage Size 3 Car | County Chittenden |
| Interior FeaturesCathedral Ceiling, Dining Area, Fireplace - Gas, Hearth, Kitchen Island, Kitchen/Dining, Primary BR w/ BA, Natural Light, Soaking Tub, Storage - Indoor, Walk-in Closet, Laundry - 1st Floor |
|---|
| Equipment & AppliancesRange-Electric, Washer, Dishwasher, Disposal, Refrigerator, Microwave, Dryer, Security System |
| Foyer 14 x 16, 1st Floor | Dining Room 12 x 16, 1st Floor | Bath - 1/2 5 x 6, 1st Floor |
|---|---|---|
| Mudroom 11 x 14, 1st Floor | Laundry Room 10 x 13, 1st Floor | Kitchen/Living 16 x 41, 1st Floor |
| Office/Study 14 x 15, 1st Floor | Bath - Full 8 x 11, 2nd Floor | Bedroom 13 x 14, 2nd Floor |
| Bedroom 14 x 14, 2nd Floor | Breezeway 10 x 14, 2nd Floor | Bath - Full 9 x 13, 2nd Floor |
| Bedroom 12 x 13, 2nd Floor | Bath - Full 13 x 15, 2nd Floor | Primary BR Suite 23 x 34, 2nd Floor |
| ConstructionWood Frame |
|---|
| BasementInterior, Storage Space, Interior Stairs, Full, Stairs - Interior, Storage Space |
| Exterior FeaturesBalcony, Garden Space, Natural Shade, Playground, Porch - Screened |
| Exterior Brick, Wood Siding | Disability Features 1st Floor 1/2 Bathrm, Bathrm w/tub, Bathrm w/step-in Shower, Bathroom w/Tub, Hard Surface Flooring, Low Pile Carpet, Paved Parking, 1st Floor Laundry |
|---|---|
| Foundation Poured Concrete | House Color White |
| Floors Tile, Carpet, Hardwood | Building Certifications |
| Roof Shingle-Architectural | HERS Index |
| DirectionsStarting on I-89 S from Burlington. Take exit 11 for US-2. Turn left onto US-2 W. Turn left onto Oak Hill Rd. Turn left onto South Rd. Turn left onto Meadowridge Rd. Turn right onto Yantz Hill Rd. Turn right onto Jasmine Ln, destination will be on the left. |
|---|
| Lot DescriptionYes, Secluded, Level, Country Setting, Rural Setting, Near Paths, Neighborhood, Rural |
| Garage & Parking Attached, Direct Entry, Finished, Driveway, Garage |
| Road Frontage | Water Access |
|---|---|
| Suitable Use | Water Type |
| Driveway Paved | Water Body |
| Flood Zone No | Zoning Rural Residential |
| School District Williston School District | Middle Williston Central School |
|---|---|
| Elementary Allen Brook Elementary School | High Champlain Valley UHSD #15 |
| Heat Fuel Gas-LP/Bottle | Excluded |
|---|---|
| Heating/Cool Central Air, Hot Air | Negotiable |
| Sewer Public | Parcel Access ROW |
| Water Purifier/Soft, Private, Drilled Well | ROW for Other Parcel |
| Water Heater Tank, Gas-Lp/Bottle, Owned | Financing |
| Cable Co Xfinity | Documents |
| Electric Circuit Breaker(s) | Tax ID 759-241-10512 |

† The remarks published on this webpage originate from Listed By Elise Polli of Polli Properties via the PrimeMLS IDX Program and do not represent the views and opinions of Coldwell Banker Hickok & Boardman. Coldwell Banker Hickok & Boardman cannot be held responsible for possible violations of copyright resulting from the posting of any data from the PrimeMLS IDX Program.

 Back to Search Results
Back to Search Results










