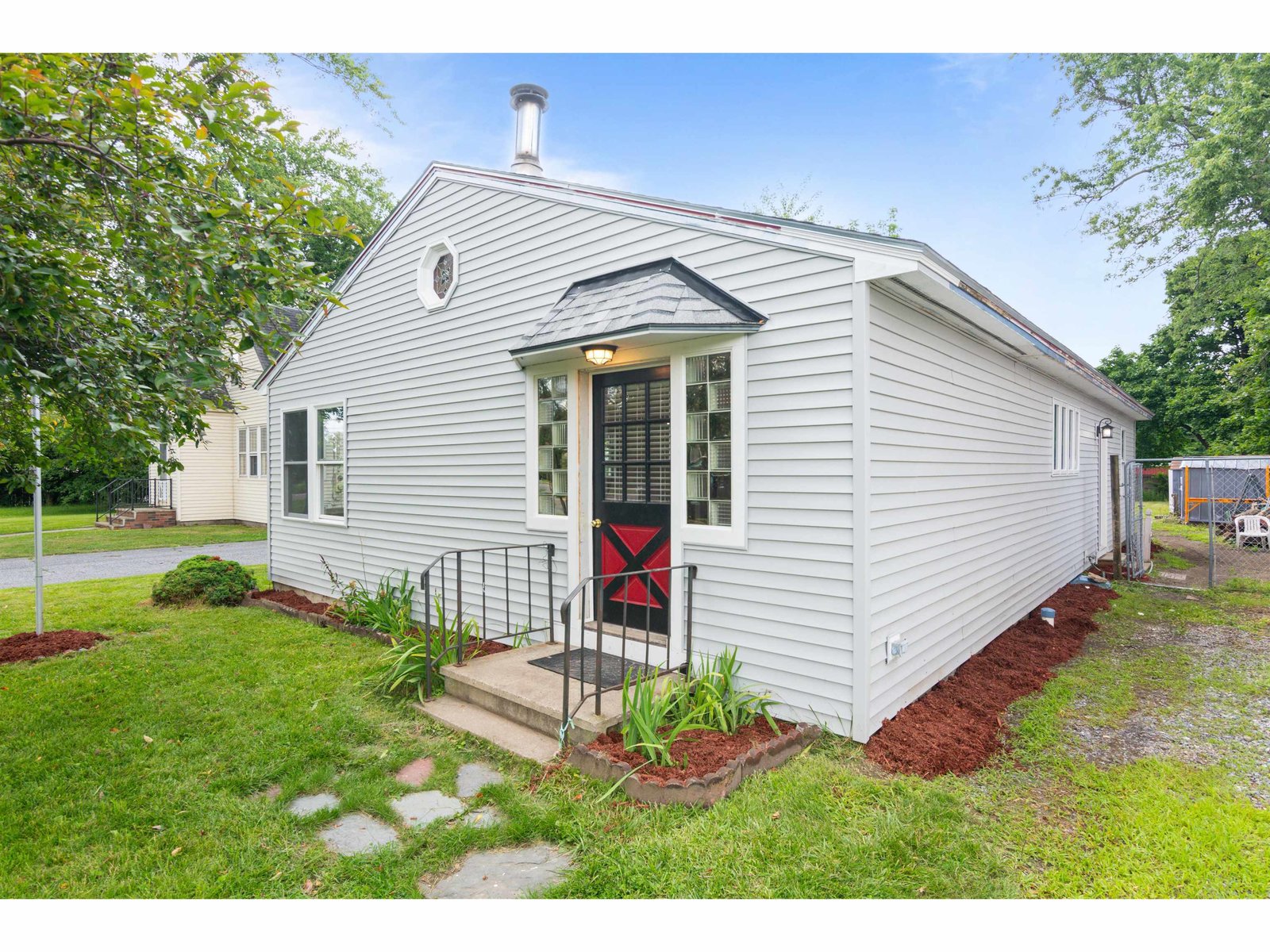Sold Status
$306,500 Sold Price
House Type
4 Beds
2 Baths
1,628 Sqft
Sold By RE/MAX North Professionals - Burlington
Similar Properties for Sale
Request a Showing or More Info

Call: 802-863-1500
Mortgage Provider
Mortgage Calculator
$
$ Taxes
$ Principal & Interest
$
This calculation is based on a rough estimate. Every person's situation is different. Be sure to consult with a mortgage advisor on your specific needs.
Williston
Charming Williston 4 bed, 2 bath cape with attached two car garage on over 2 acres! This lovingly maintained and well updated home has been in the same family since it was built! Enter the home through a convenient mudroom and into a spacious kitchen/dining area. The kitchen has been heavily updated with new cabinet faces, drawers, countertops, and floors. The large bright living room features beautiful wood beams and a place for a wood stove. Down the hall from the living room are two bedrooms and a thoroughly updated bathroom with new flooring, fixtures, cabinets, sink, and toilet. All the wood floors on the first floor have been refinished. Heading upstairs reveals a new full bathroom plus two spacious bedrooms. Each bedroom features new windows and cute built-ins. The full walkout basement accesses a covered storage area in the back perfect for storing yard equipment. The home benefits from upgraded plumbing and electrical and had fresh paint throughout. The two car garage has new garage doors. Situated on 2 open acres, the property has a great open yard space, including a large side yard, along with a shed for storage. Centrally located in Williston, the home has easy access to Taft's Corners and Burlington as well as Hinesburg and surrounding areas. †
Property Location
Property Details
| Sold Price $306,500 | Sold Date Apr 19th, 2018 | |
|---|---|---|
| List Price $289,000 | Total Rooms 7 | List Date Mar 20th, 2018 |
| Cooperation Fee Unknown | Lot Size 2.28 Acres | Taxes $4,642 |
| MLS# 4681742 | Days on Market 2438 Days | Tax Year 2018 |
| Type House | Stories 1 1/2 | Road Frontage 446 |
| Bedrooms 4 | Style Cape | Water Frontage |
| Full Bathrooms 2 | Finished 1,628 Sqft | Construction No, Existing |
| 3/4 Bathrooms 0 | Above Grade 1,628 Sqft | Seasonal No |
| Half Bathrooms 0 | Below Grade 0 Sqft | Year Built 1950 |
| 1/4 Bathrooms 0 | Garage Size 2 Car | County Chittenden |
| Interior FeaturesDining Area, Kitchen/Dining, Natural Light, Natural Woodwork |
|---|
| Equipment & AppliancesExhaust Hood, Dryer, Refrigerator, Range-Electric, Dehumidifier, Smoke Detector |
| Kitchen 12.5 x 12, 1st Floor | Dining Room 13 x 7, 1st Floor | Living Room 13 x 15, 1st Floor |
|---|---|---|
| Bedroom 11.5 x 9, 1st Floor | Bedroom 11.5 x 11, 1st Floor | Bedroom 11 x 16, 2nd Floor |
| Bedroom 15 x 16, 2nd Floor | Mudroom 13 x 6, 1st Floor |
| ConstructionWood Frame |
|---|
| BasementInterior, Unfinished, Interior Stairs, Storage Space, Full, Walkout |
| Exterior FeaturesDeck, Shed, Windows - Double Pane |
| Exterior Wood, Clapboard | Disability Features 1st Floor Bedroom, 1st Floor Full Bathrm, 1st Floor Hrd Surfce Flr |
|---|---|
| Foundation Block | House Color Green |
| Floors Vinyl, Carpet, Wood | Building Certifications |
| Roof Shingle-Asphalt | HERS Index |
| DirectionsFrom exit 12, I-89, head south on VT-2A S for 2.1 miles, destination will be on the left |
|---|
| Lot Description, Country Setting, Open, Rural Setting |
| Garage & Parking Attached, Direct Entry, 4 Parking Spaces, Driveway, Off Street, Parking Spaces 4, Unpaved |
| Road Frontage 446 | Water Access |
|---|---|
| Suitable Use | Water Type |
| Driveway Dirt | Water Body |
| Flood Zone No | Zoning Residential |
| School District Williston School District | Middle Williston Central School |
|---|---|
| Elementary Williston Central School | High Champlain Valley UHSD #15 |
| Heat Fuel Oil | Excluded |
|---|---|
| Heating/Cool None, Hot Water, Baseboard | Negotiable |
| Sewer Septic, Concrete, Private, Septic | Parcel Access ROW |
| Water Drilled Well, Private | ROW for Other Parcel |
| Water Heater Tank, Owned, Oil | Financing |
| Cable Co | Documents |
| Electric Circuit Breaker(s) | Tax ID 759-241-11271 |

† The remarks published on this webpage originate from Listed By Blair Knowles of KW Vermont via the PrimeMLS IDX Program and do not represent the views and opinions of Coldwell Banker Hickok & Boardman. Coldwell Banker Hickok & Boardman cannot be held responsible for possible violations of copyright resulting from the posting of any data from the PrimeMLS IDX Program.

 Back to Search Results
Back to Search Results










