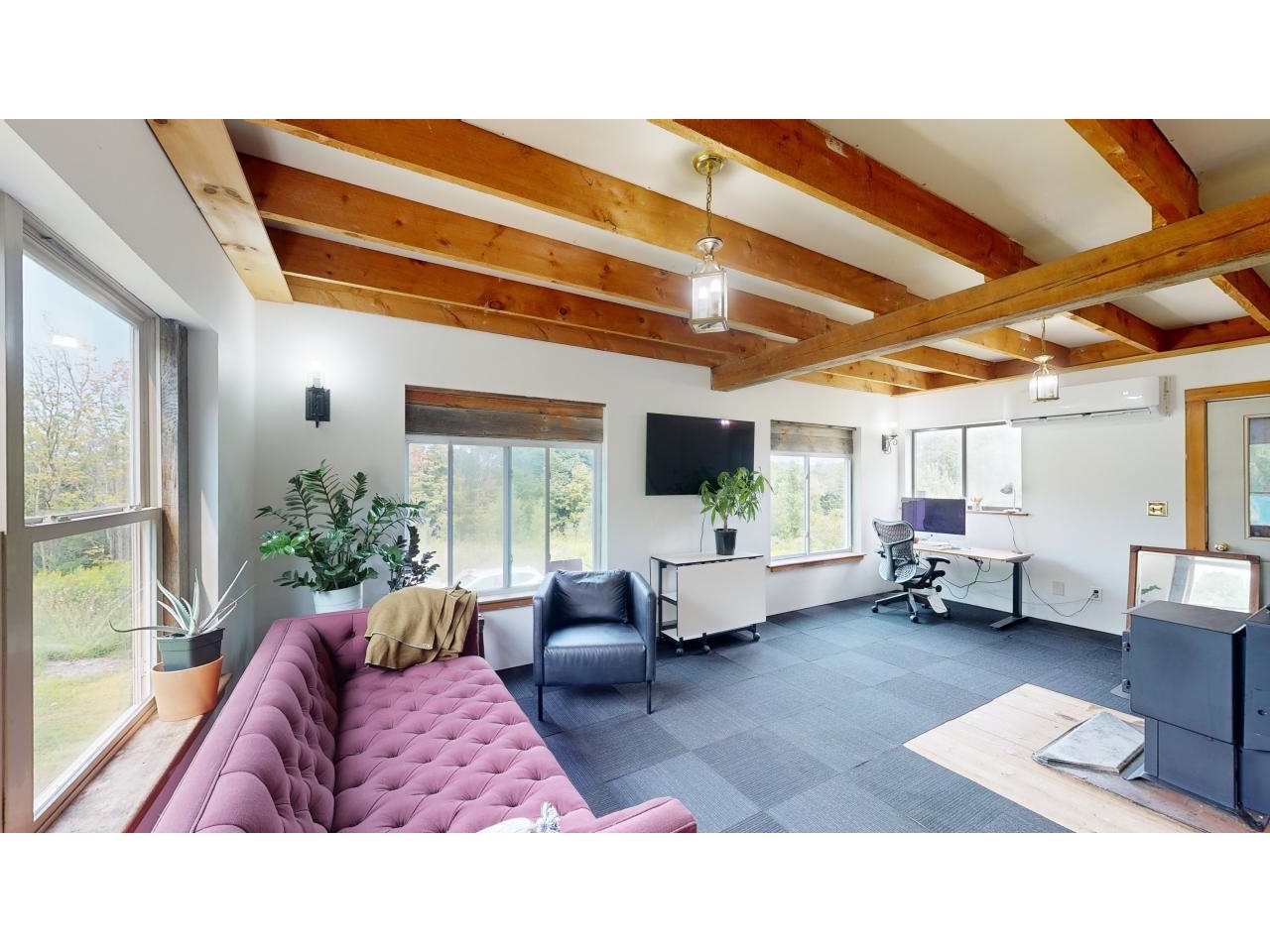Sold Status
$429,500 Sold Price
House Type
2 Beds
2 Baths
1,800 Sqft
Sold By
Similar Properties for Sale
Request a Showing or More Info

Call: 802-863-1500
Mortgage Provider
Mortgage Calculator
$
$ Taxes
$ Principal & Interest
$
This calculation is based on a rough estimate. Every person's situation is different. Be sure to consult with a mortgage advisor on your specific needs.
Williston
A unique stone mason's home in a very private setting, featuring thick stone/block walls, open floor plan, wide pine flooring, extensive wood trim & accents throughout. Livingarea with arched fireplace showcasing the mason's skill, skylights, deep windows, wood & LP soapstone stoves. Bright, sunny kitchen with efficient layout looks out onto blue stone patio. Spacious master BR has extra storage in loft, private bath w/ tiled shower, soapstone vanity, high-end washer/dryer. Office/den offset from main house w/wide-sill windows, LP corner stove, and French door opening to deck. Winter sunshine warms brick-floored sun room, w/ ample glass & view over flower beds into vegetable garden. Detached 2-car garage has entry through side porch, holds backup generator, & has 672 Sq ft. 2nd story perfect for workshop/storage. Surrounding lawns slope down to small pond that attracts a variety of wildlife. Paths extend throughout this 33 acre property, beckoning the adventurous spirit to explore. †
Property Location
Property Details
| Sold Price $429,500 | Sold Date Aug 20th, 2015 | |
|---|---|---|
| List Price $434,000 | Total Rooms 5 | List Date May 4th, 2015 |
| Cooperation Fee Unknown | Lot Size 33 Acres | Taxes $7,815 |
| MLS# 4418380 | Days on Market 3489 Days | Tax Year 2014 |
| Type House | Stories 1 | Road Frontage |
| Bedrooms 2 | Style Other | Water Frontage |
| Full Bathrooms 2 | Finished 1,800 Sqft | Construction Existing |
| 3/4 Bathrooms 0 | Above Grade 1,800 Sqft | Seasonal No |
| Half Bathrooms 0 | Below Grade 0 Sqft | Year Built 1974 |
| 1/4 Bathrooms | Garage Size 2 Car | County Chittenden |
| Interior FeaturesOffice/Study, Hearth, 1 Fireplace, 1st Floor Laundry, Kitchen/Dining, Wood Stove, 1 Stove, 2 Stoves |
|---|
| Equipment & AppliancesRefrigerator, Washer, Dryer, Range-Gas, CO Detector, Dehumidifier, Satellite Dish, Smoke Detector |
| Primary Bedroom 300 1st Floor | 2nd Bedroom 132 | Living Room 600 |
|---|---|---|
| Kitchen 120 | Dining Room 100 | Office/Study 300 |
| ConstructionWood Frame, Masonry |
|---|
| BasementCrawl Space |
| Exterior FeaturesPatio, Shed, Deck, Window Screens |
| Exterior Wood, Stone | Disability Features |
|---|---|
| Foundation Stone, Slab w/Frst Wall | House Color Grey |
| Floors Softwood, Slate/Stone | Building Certifications |
| Roof Shingle-Asphalt | HERS Index |
| Directions |
|---|
| Lot DescriptionPond, Walking Trails, Secluded, Country Setting, Conserved Land |
| Garage & Parking Detached, 2 Parking Spaces |
| Road Frontage | Water Access |
|---|---|
| Suitable UseLand:Woodland | Water Type |
| Driveway Gravel | Water Body |
| Flood Zone No | Zoning Res |
| School District Williston School District | Middle |
|---|---|
| Elementary | High |
| Heat Fuel Wood, Gas-LP/Bottle | Excluded |
|---|---|
| Heating/Cool Stove | Negotiable |
| Sewer Septic, Leach Field | Parcel Access ROW |
| Water Dug Well, Infrared Light, Private | ROW for Other Parcel |
| Water Heater Gas-Lp/Bottle | Financing VA, Conventional, FHA |
| Cable Co | Documents |
| Electric 200 Amp, Circuit Breaker(s) | Tax ID 759-241-11171 |

† The remarks published on this webpage originate from Listed By Susan Wylie of Lions on Main Realty via the PrimeMLS IDX Program and do not represent the views and opinions of Coldwell Banker Hickok & Boardman. Coldwell Banker Hickok & Boardman cannot be held responsible for possible violations of copyright resulting from the posting of any data from the PrimeMLS IDX Program.

 Back to Search Results
Back to Search Results










