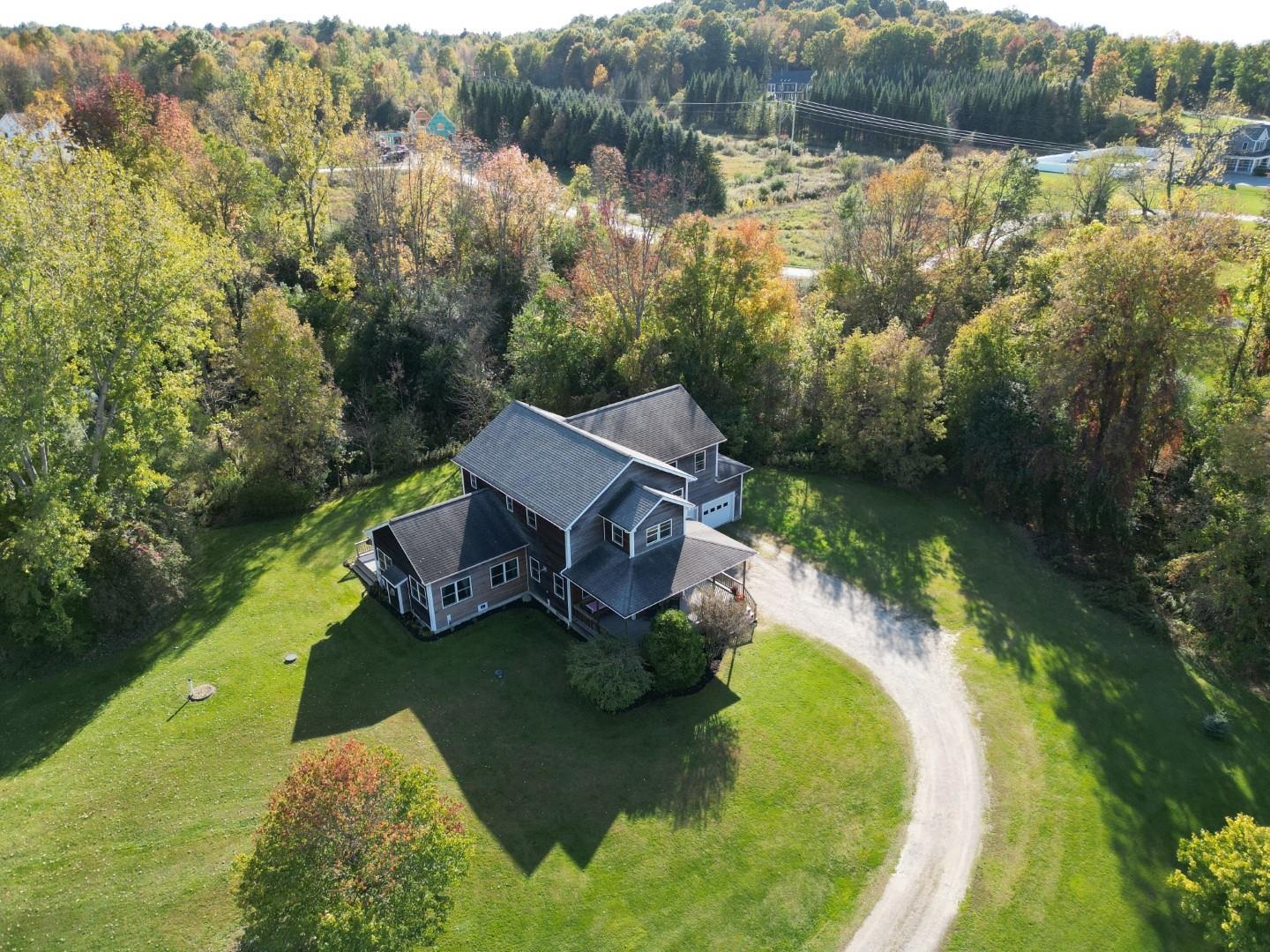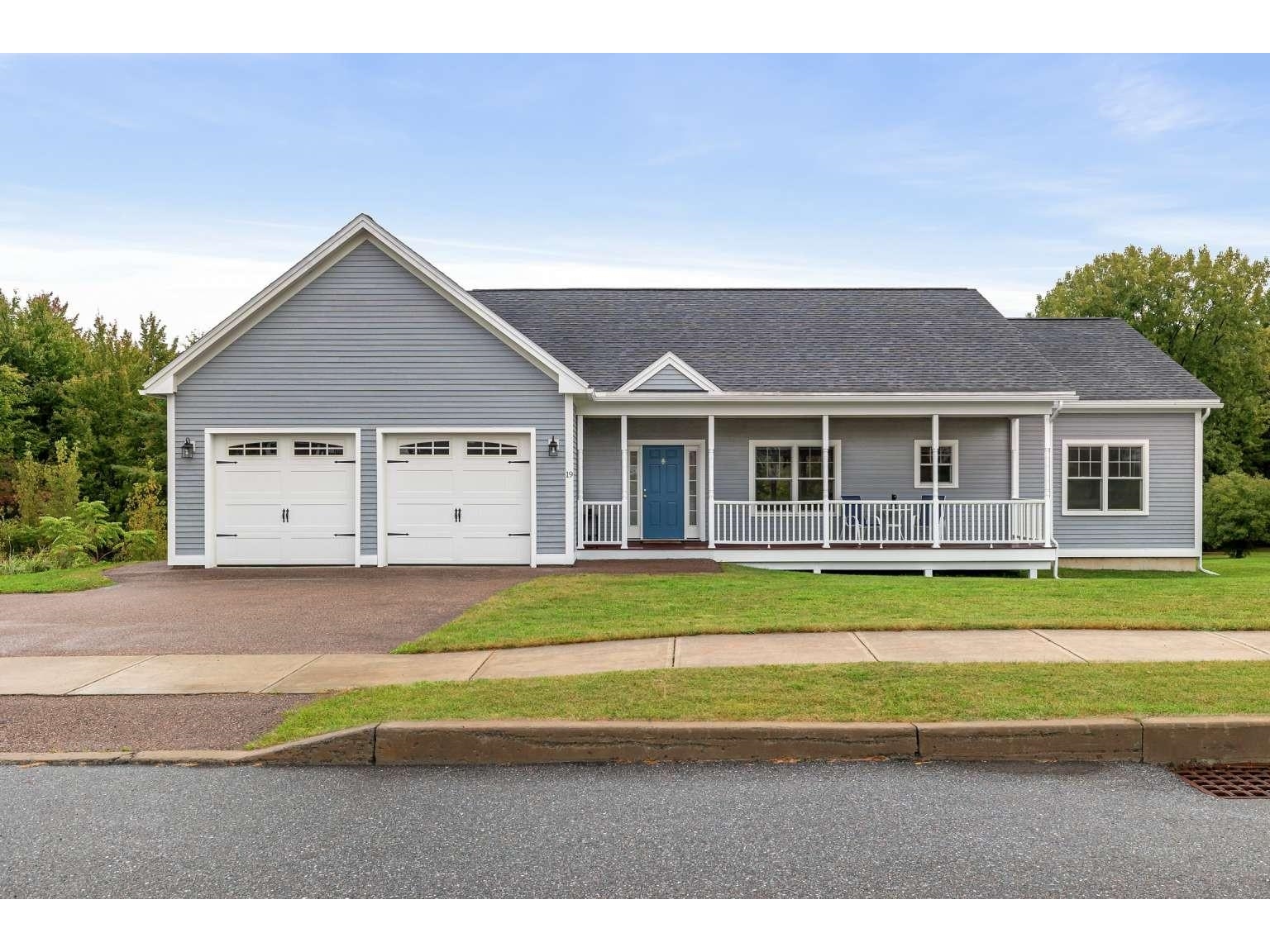Sold Status
$590,000 Sold Price
House Type
4 Beds
5 Baths
4,151 Sqft
Sold By
Similar Properties for Sale
Request a Showing or More Info

Call: 802-863-1500
Mortgage Provider
Mortgage Calculator
$
$ Taxes
$ Principal & Interest
$
This calculation is based on a rough estimate. Every person's situation is different. Be sure to consult with a mortgage advisor on your specific needs.
Williston
Breathtaking expansive Mountain and lake views is what you will see from this Contemporary Colonial. This home was designed for the chef/baker in mind with the gourmet kitchen that includes a Viking double oven, Italian marble counter tops and fireplace between eat in kitchen and living room. The Master Suite also offers the amazing view and a place for relaxation in the master bathroom with whirlpool tub and double sinks. The family will love spending their time in the lower walk out level with family room including a Theater area! Other features include 3 bedrooms, den/office, formal dining room, ADT security system and more! †
Property Location
Property Details
| Sold Price $590,000 | Sold Date Mar 7th, 2014 | |
|---|---|---|
| List Price $629,000 | Total Rooms 8 | List Date Nov 1st, 2013 |
| Cooperation Fee Unknown | Lot Size 1.95 Acres | Taxes $11,994 |
| MLS# 4324232 | Days on Market 4038 Days | Tax Year 2013 |
| Type House | Stories 2 | Road Frontage 285 |
| Bedrooms 4 | Style Contemporary, Colonial | Water Frontage |
| Full Bathrooms 3 | Finished 4,151 Sqft | Construction Existing |
| 3/4 Bathrooms 1 | Above Grade 3,291 Sqft | Seasonal No |
| Half Bathrooms 1 | Below Grade 860 Sqft | Year Built 1999 |
| 1/4 Bathrooms 0 | Garage Size 3 Car | County Chittenden |
| Interior FeaturesKitchen, Living Room, Sec Sys/Alarms, Whirlpool Tub, Walk-in Pantry, Primary BR with BA, Fireplace-Gas, Walk-in Closet, Pantry, Cable Internet |
|---|
| Equipment & AppliancesDishwasher, Range-Gas, Refrigerator |
| Primary Bedroom 19'4 X 13'1 2nd Floor | 2nd Bedroom 13'3 X 11'7 2nd Floor | 3rd Bedroom 13'4 X 11'6 2nd Floor |
|---|---|---|
| 4th Bedroom 16'4 X 11'4 2nd Floor | Living Room 13.4 X 12.7 | Kitchen 13'4 X 13'2 |
| Dining Room 17'5 X 14 1st Floor | Family Room 15'10" X 19 1st Floor | Utility Room 27'9 X 24'9 |
| Half Bath 1st Floor | Full Bath 2nd Floor | Full Bath 2nd Floor |
| 3/4 Bath 2nd Floor |
| ConstructionExisting |
|---|
| BasementWalkout, Interior Stairs, Partially Finished |
| Exterior FeaturesPatio, Porch-Covered, Invisible Pet Fence, Underground Utilities |
| Exterior Cement | Disability Features |
|---|---|
| Foundation Concrete | House Color Yellow |
| Floors Bamboo, Tile, Carpet, Hardwood | Building Certifications |
| Roof Shingle-Asphalt | HERS Index |
| DirectionsFrom Exit 12 off I-89, go South on RT 2A to the top of the hill. Left on Old Creamery Road. Second left on Highlands Drive to the end. |
|---|
| Lot DescriptionCul-De-Sac |
| Garage & Parking Attached, 3 Parking Spaces |
| Road Frontage 285 | Water Access |
|---|---|
| Suitable Use | Water Type |
| Driveway Paved | Water Body |
| Flood Zone No | Zoning /// |
| School District Williston School District | Middle Williston Central School |
|---|---|
| Elementary Williston Central School | High Champlain Valley UHSD #15 |
| Heat Fuel Gas-LP/Bottle | Excluded |
|---|---|
| Heating/Cool Window AC, Baseboard, Hot Water | Negotiable |
| Sewer Septic | Parcel Access ROW |
| Water Community, Public | ROW for Other Parcel |
| Water Heater Domestic, Gas-Lp/Bottle | Financing |
| Cable Co Comcast | Documents |
| Electric Circuit Breaker(s) | Tax ID 759-241-10575 |

† The remarks published on this webpage originate from Listed By Don Marcelino of The Marcelino Team via the PrimeMLS IDX Program and do not represent the views and opinions of Coldwell Banker Hickok & Boardman. Coldwell Banker Hickok & Boardman cannot be held responsible for possible violations of copyright resulting from the posting of any data from the PrimeMLS IDX Program.

 Back to Search Results
Back to Search Results










