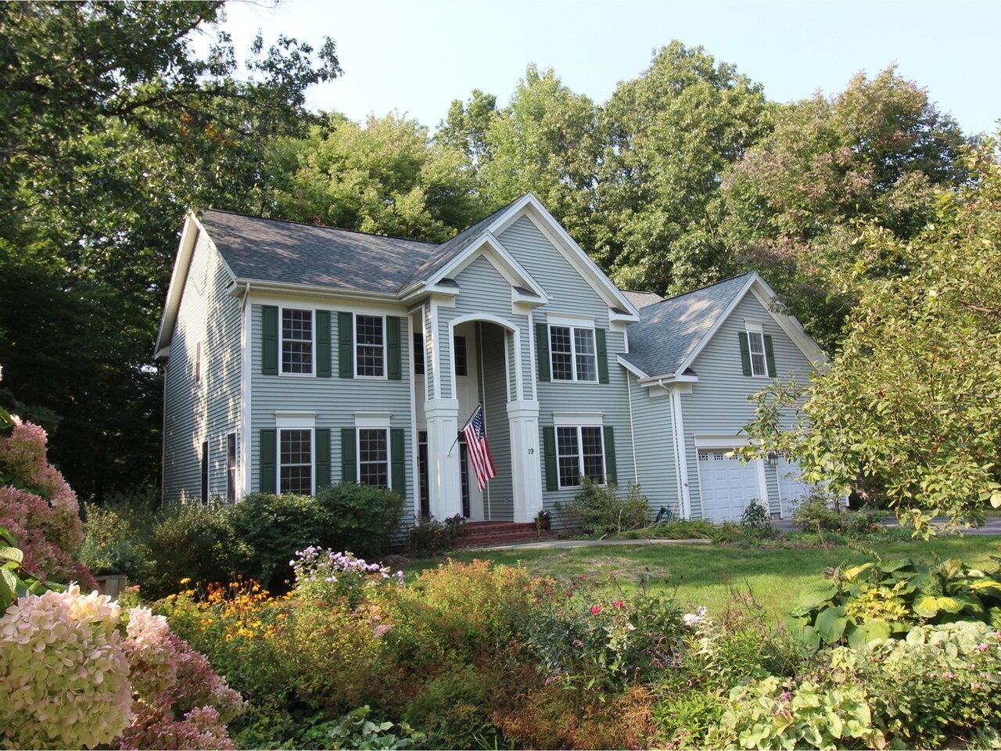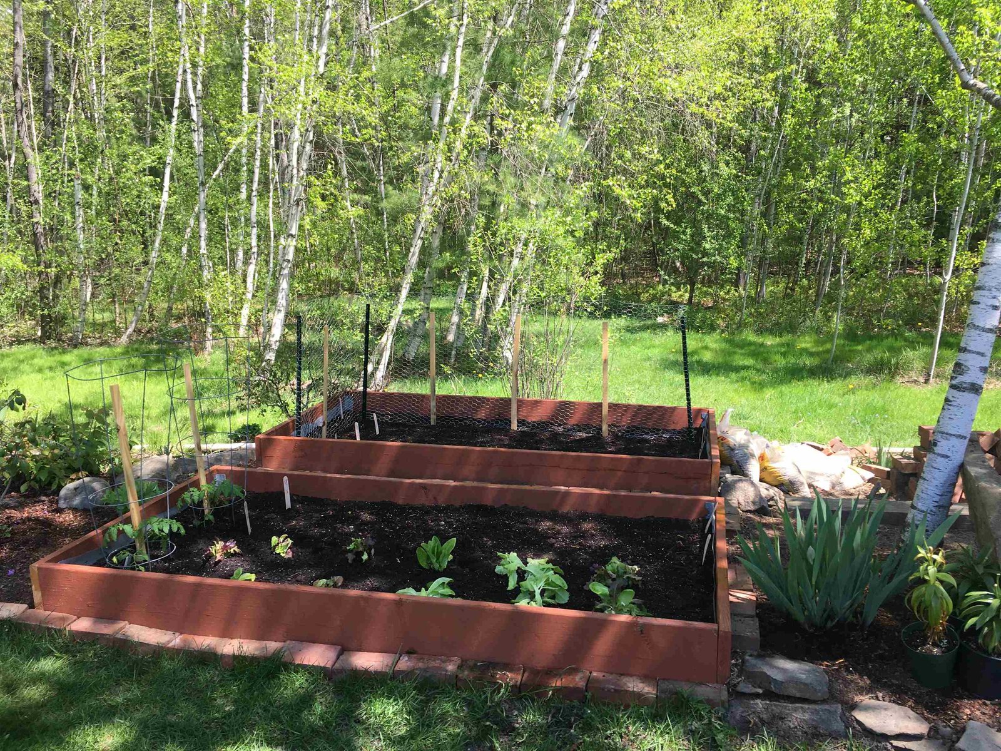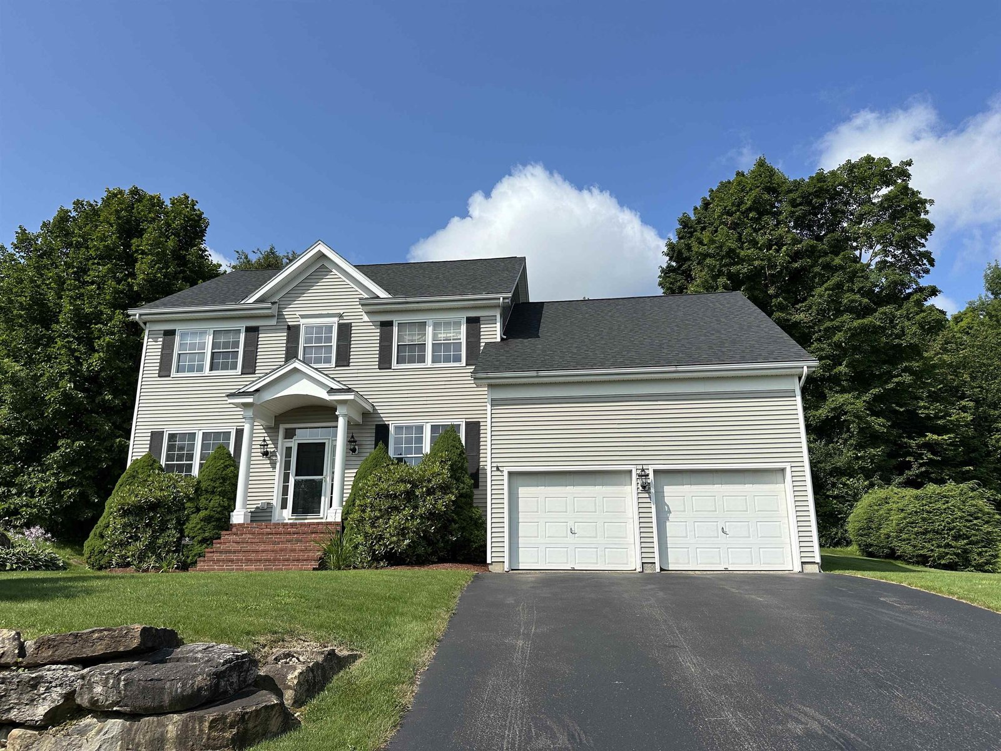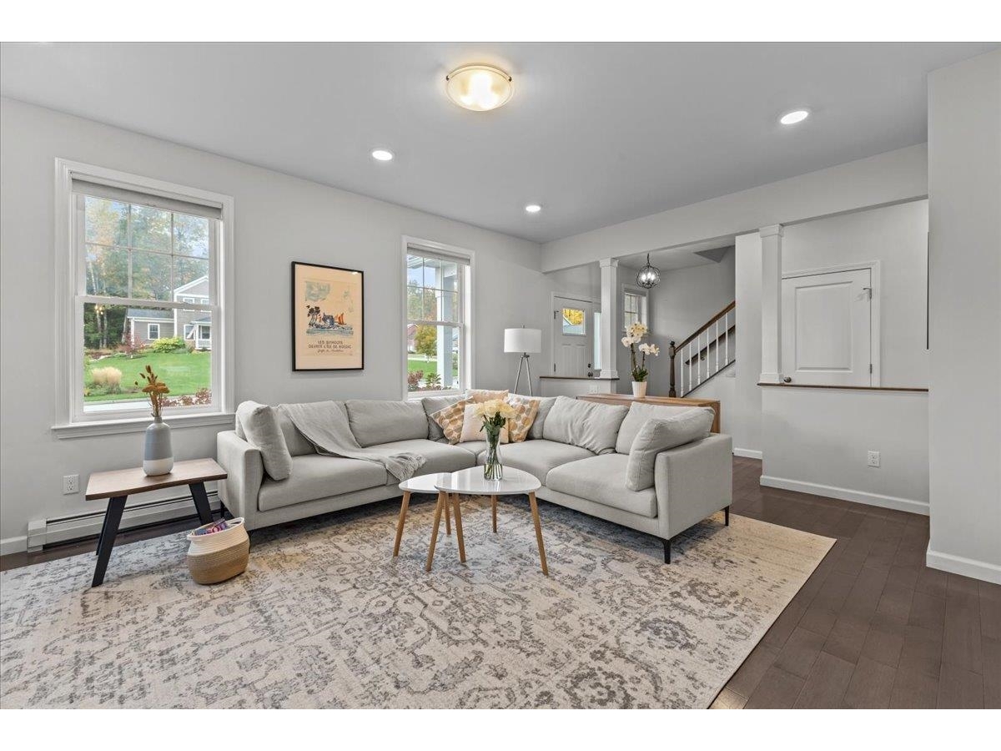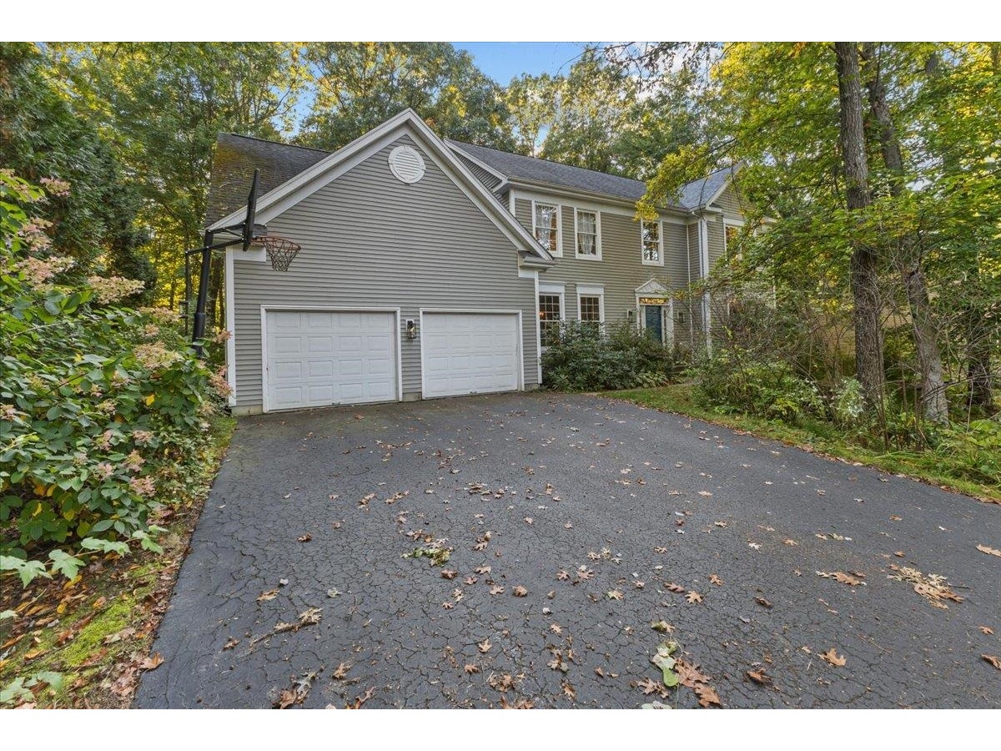Sold Status
$855,000 Sold Price
House Type
3 Beds
3 Baths
3,084 Sqft
Sold By Vermont Real Estate Company
Similar Properties for Sale
Request a Showing or More Info

Call: 802-863-1500
Mortgage Provider
Mortgage Calculator
$
$ Taxes
$ Principal & Interest
$
This calculation is based on a rough estimate. Every person's situation is different. Be sure to consult with a mortgage advisor on your specific needs.
Williston
Inquire immediately - ask your agent for the full walkthrough video. Nestled just minutes away from the highly desirable amenities of Williston, this custom-built house offers single level living with a fully renovated, walkout lower level. Step inside & you'll find a spacious area that seamlessly blends living, dining &kitchen spaces. The gorgeous wood floors & floor-to-ceiling stone fireplace add a touch of elegance. Your breakfast nook is the perfect retreat to savor your coffee while watching your pups frolic in the yard or unwind with a glass of wine as the sun sets. The nearby office area could even be reimagined as an epic kitchen pantry for the culinary enthusiast. Just beyond, the primary bedroom sanctuary awaits, complete with a lavish jacuzzi & steam shower with Brazilian slate bench. As you descend to the lower level, you’ll find 2 bedrooms & a full bath with a sauna to provide comfort & relaxation. An open bonus space presents itself as a versatile canvas, perfect for recreation or fitness zone, a home office, or a cozy family theater. You will be captivated by the serene, natural surroundings enveloping this home. Covered decks accessible from multiple French doors on both levels offer stunning views of your expansive yard, bordered by tranquil woods, setting the stage for unforgettable memories. †
Property Location
Property Details
| Sold Price $855,000 | Sold Date May 1st, 2024 | |
|---|---|---|
| List Price $855,000 | Total Rooms 11 | List Date May 1st, 2024 |
| Cooperation Fee Unknown | Lot Size 0.95 Acres | Taxes $9,224 |
| MLS# 4993780 | Days on Market 204 Days | Tax Year 2024 |
| Type House | Stories 2 | Road Frontage |
| Bedrooms 3 | Style | Water Frontage |
| Full Bathrooms 2 | Finished 3,084 Sqft | Construction No, Existing |
| 3/4 Bathrooms 0 | Above Grade 1,797 Sqft | Seasonal No |
| Half Bathrooms 1 | Below Grade 1,287 Sqft | Year Built 2001 |
| 1/4 Bathrooms 0 | Garage Size 2 Car | County Chittenden |
| Interior FeaturesCathedral Ceiling, Dining Area, Fireplace - Gas, Kitchen Island, Primary BR w/ BA, Natural Light, Sauna, Vaulted Ceiling, Walk-in Closet, Laundry - 2nd Floor |
|---|
| Equipment & AppliancesWater Heater - Owned |
| Association | Amenities | Yearly Dues $390 |
|---|
| Construction |
|---|
| BasementWalkout, Full, Finished, Walkout |
| Exterior FeaturesBalcony, Garden Space, Natural Shade, Porch - Covered |
| Exterior | Disability Features |
|---|---|
| Foundation Concrete | House Color |
| Floors Tile, Hardwood, Wood | Building Certifications |
| Roof Shingle | HERS Index |
| Directions |
|---|
| Lot Description |
| Garage & Parking Auto Open, Direct Entry, Garage, Off Street, Attached |
| Road Frontage | Water Access |
|---|---|
| Suitable Use | Water Type |
| Driveway Paved | Water Body |
| Flood Zone No | Zoning RES |
| School District Williston School District | Middle Williston Central School |
|---|---|
| Elementary Williston Central School | High Champlain Valley UHSD #15 |
| Heat Fuel Electric, Gas-LP/Bottle | Excluded |
|---|---|
| Heating/Cool Central Air, Heat Pump, Heat Pump | Negotiable |
| Sewer Septic | Parcel Access ROW |
| Water | ROW for Other Parcel |
| Water Heater | Financing |
| Cable Co Comcast/Xfinity | Documents |
| Electric Circuit Breaker(s) | Tax ID 759-241-10937 |

† The remarks published on this webpage originate from Listed By Kevin Holmes of Blue Slate Realty via the PrimeMLS IDX Program and do not represent the views and opinions of Coldwell Banker Hickok & Boardman. Coldwell Banker Hickok & Boardman cannot be held responsible for possible violations of copyright resulting from the posting of any data from the PrimeMLS IDX Program.

 Back to Search Results
Back to Search Results