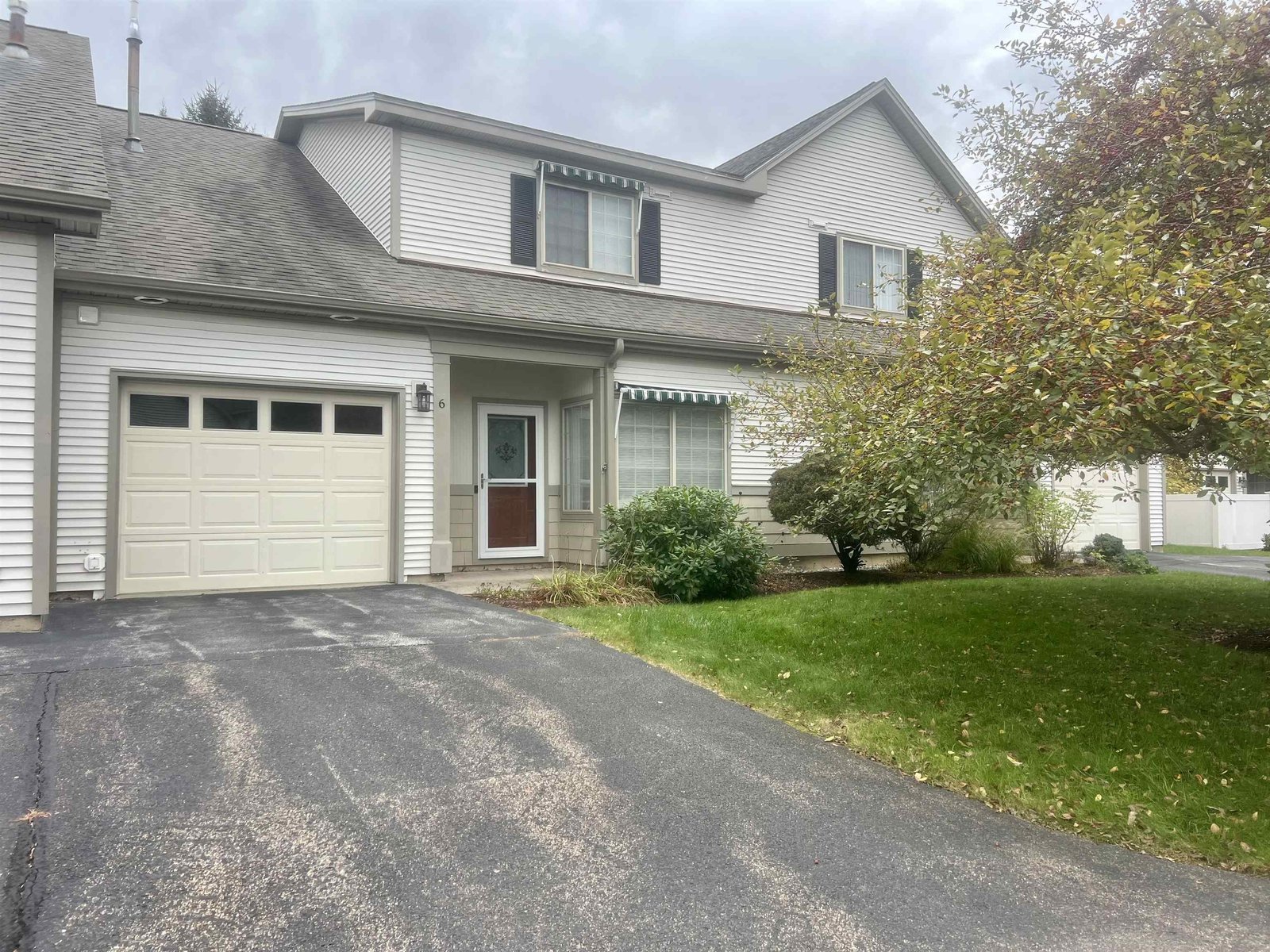Sold Status
$420,000 Sold Price
House Type
4 Beds
3 Baths
3,344 Sqft
Sold By Brian M. Boardman of Coldwell Banker Hickok and Boardman
Similar Properties for Sale
Request a Showing or More Info

Call: 802-863-1500
Mortgage Provider
Mortgage Calculator
$
$ Taxes
$ Principal & Interest
$
This calculation is based on a rough estimate. Every person's situation is different. Be sure to consult with a mortgage advisor on your specific needs.
Williston
Conveniently located in Williston's Southridge development, this home has access to home association maintained in ground pool, tennis courts, basketball court, and open common land area with walking trails. Update kitchen in 2014, with Cambria quartz counter tops, cherry cabinets, over island pendent lighting, and stainless appliances. Master suite updated in 2015, with new tile flooring, tiled, glass enclosed shower with Hansgrohe fixtures and teak folding seat. The master suite also contains a jetted tub, new dual sink Cambria quartz counter tops, new cabinetry, mirrors, lighting, and Toto toilet/bidet. Guest bath has been updated in 2016 with tile flooring, new Cambria quartz counter tops, cabinets, Hansgrohe fixtures, mirrors, and lighting. The home has been re-carpeted throughout in 2015 and has had all windows replaced with Anderson 400 series dual pane vinyl clad windows in 2014. The roof was upgraded with new shingles in 2010. The finished basement includes 560 sq. ft carpeted rec room, a 375 sq. ft tiled workshop space, and a 210 sq. ft tiled utility/storage room. The home contains a 400 sq. ft rear deck area great for outdoor entertaining as well as a 100 sq. ft covered front porch. †
Property Location
Property Details
| Sold Price $420,000 | Sold Date Jul 28th, 2017 | |
|---|---|---|
| List Price $425,000 | Total Rooms 8 | List Date Jul 27th, 2017 |
| Cooperation Fee Unknown | Lot Size 0.48 Acres | Taxes $6,546 |
| MLS# 4652353 | Days on Market 2674 Days | Tax Year 2017 |
| Type House | Stories 2 | Road Frontage 107 |
| Bedrooms 4 | Style Colonial | Water Frontage |
| Full Bathrooms 2 | Finished 3,344 Sqft | Construction No, Existing |
| 3/4 Bathrooms 0 | Above Grade 2,296 Sqft | Seasonal No |
| Half Bathrooms 1 | Below Grade 1,048 Sqft | Year Built 1994 |
| 1/4 Bathrooms 0 | Garage Size 2 Car | County Chittenden |
| Interior Features |
|---|
| Equipment & Appliances |
| ConstructionWood Frame |
|---|
| BasementInterior, Full, Finished |
| Exterior Features |
| Exterior Vinyl | Disability Features |
|---|---|
| Foundation Slab - Concrete | House Color Tan |
| Floors | Building Certifications |
| Roof Shingle-Asphalt, Shingle-Architectural | HERS Index |
| Directions |
|---|
| Lot Description, Trail/Near Trail, Level |
| Garage & Parking Attached, |
| Road Frontage 107 | Water Access |
|---|---|
| Suitable Use | Water Type |
| Driveway Paved | Water Body |
| Flood Zone No | Zoning Residential |
| School District NA | Middle Williston Central School |
|---|---|
| Elementary Williston Central School | High Champlain Valley UHSD #15 |
| Heat Fuel Gas-Natural | Excluded |
|---|---|
| Heating/Cool Central Air, Hot Air, Hot Air | Negotiable |
| Sewer Public | Parcel Access ROW |
| Water Public | ROW for Other Parcel |
| Water Heater Gas-Natural | Financing |
| Cable Co | Documents |
| Electric Circuit Breaker(s) | Tax ID 759-241-10276 |

† The remarks published on this webpage originate from Comparable Entry, No List Agent via the PrimeMLS IDX Program and do not represent the views and opinions of Coldwell Banker Hickok & Boardman. Coldwell Banker Hickok & Boardman cannot be held responsible for possible violations of copyright resulting from the posting of any data from the PrimeMLS IDX Program.

 Back to Search Results
Back to Search Results










