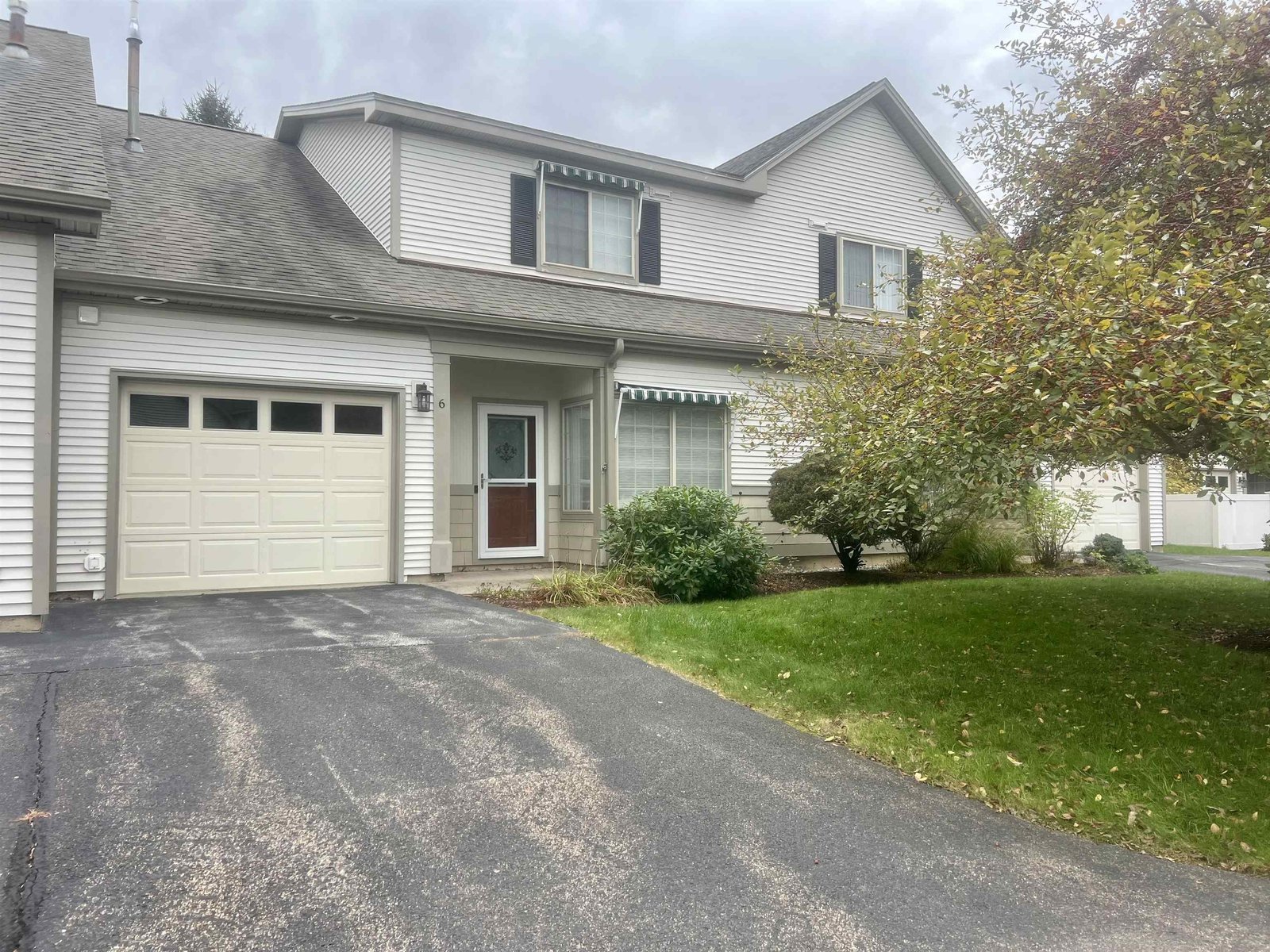Sold Status
$339,000 Sold Price
House Type
3 Beds
3 Baths
2,587 Sqft
Sold By Signature Properties of Vermont
Similar Properties for Sale
Request a Showing or More Info

Call: 802-863-1500
Mortgage Provider
Mortgage Calculator
$
$ Taxes
$ Principal & Interest
$
This calculation is based on a rough estimate. Every person's situation is different. Be sure to consult with a mortgage advisor on your specific needs.
Williston
Awesome combination of a country setting and younger custom built Contemporary on 4+ acres. Large eat-in kitchen, hardwood/tile flooring, 3 bedrooms and 3 full baths including the master suite. Vaulted living area with balcony. Large deck and great green space. Call for private or assisted showing. †
Property Location
Property Details
| Sold Price $339,000 | Sold Date Jun 28th, 2013 | |
|---|---|---|
| List Price $339,000 | Total Rooms 6 | List Date May 21st, 2013 |
| Cooperation Fee Unknown | Lot Size 4.4 Acres | Taxes $5,679 |
| MLS# 4240683 | Days on Market 4202 Days | Tax Year |
| Type House | Stories 2 | Road Frontage |
| Bedrooms 3 | Style Walkout Lower Level, Detached, Contemporary | Water Frontage |
| Full Bathrooms 3 | Finished 2,587 Sqft | Construction , Existing |
| 3/4 Bathrooms 0 | Above Grade 1,927 Sqft | Seasonal No |
| Half Bathrooms 0 | Below Grade 660 Sqft | Year Built 1995 |
| 1/4 Bathrooms 0 | Garage Size 3 Car | County Chittenden |
| Interior FeaturesCentral Vacuum, Bar, Ceiling Fan, Primary BR w/ BA, Vaulted Ceiling, Laundry - 1st Floor |
|---|
| Equipment & AppliancesRange-Electric, Washer, Microwave, Dishwasher, Refrigerator, Dryer, , CO Detector, Smoke Detector, Satellite Dish |
| Kitchen 11.5x15, 1st Floor | Dining Room 11.5x13, 1st Floor | Living Room 15x16, 1st Floor |
|---|---|---|
| Primary Bedroom 14x15, 2nd Floor | Bedroom 12x12, 2nd Floor | Bedroom 13x12, 1st Floor |
| Other 7x10, 1st Floor | Other 2nd Floor |
| Construction |
|---|
| BasementWalkout, Interior Stairs, Concrete, Full, Finished |
| Exterior FeaturesBalcony, Deck, Porch, Shed |
| Exterior Vinyl | Disability Features 1st Floor Full Bathrm, 1st Floor Bedroom |
|---|---|
| Foundation Concrete | House Color Toupe |
| Floors Tile, Hardwood | Building Certifications |
| Roof Shingle-Asphalt | HERS Index |
| DirectionsFrom Williston Exit 12 take Rte 2A towards St.George and Hinesburg. Moss Ledge is on Left. |
|---|
| Lot DescriptionYes, Wooded, Secluded, Country Setting |
| Garage & Parking Attached, Storage Above, 2 Parking Spaces |
| Road Frontage | Water Access |
|---|---|
| Suitable Use | Water Type |
| Driveway ROW, Crushed/Stone | Water Body |
| Flood Zone No | Zoning Resi |
| School District NA | Middle Williston Central School |
|---|---|
| Elementary | High Champlain Valley UHSD #15 |
| Heat Fuel Oil | Excluded |
|---|---|
| Heating/Cool Smoke Detectr-Hard Wired, Hot Water, Baseboard | Negotiable Washer, Dryer |
| Sewer Septic, Private, Mound | Parcel Access ROW Yes |
| Water Private, Drilled Well | ROW for Other Parcel Yes |
| Water Heater Oil | Financing , All Financing Options, Conventional |
| Cable Co | Documents ROW (Right-Of-Way) |
| Electric 150 Amp | Tax ID 75924113253 |

† The remarks published on this webpage originate from Listed By Laurence Rutherford of Signature Properties of Vermont via the PrimeMLS IDX Program and do not represent the views and opinions of Coldwell Banker Hickok & Boardman. Coldwell Banker Hickok & Boardman cannot be held responsible for possible violations of copyright resulting from the posting of any data from the PrimeMLS IDX Program.

 Back to Search Results
Back to Search Results










