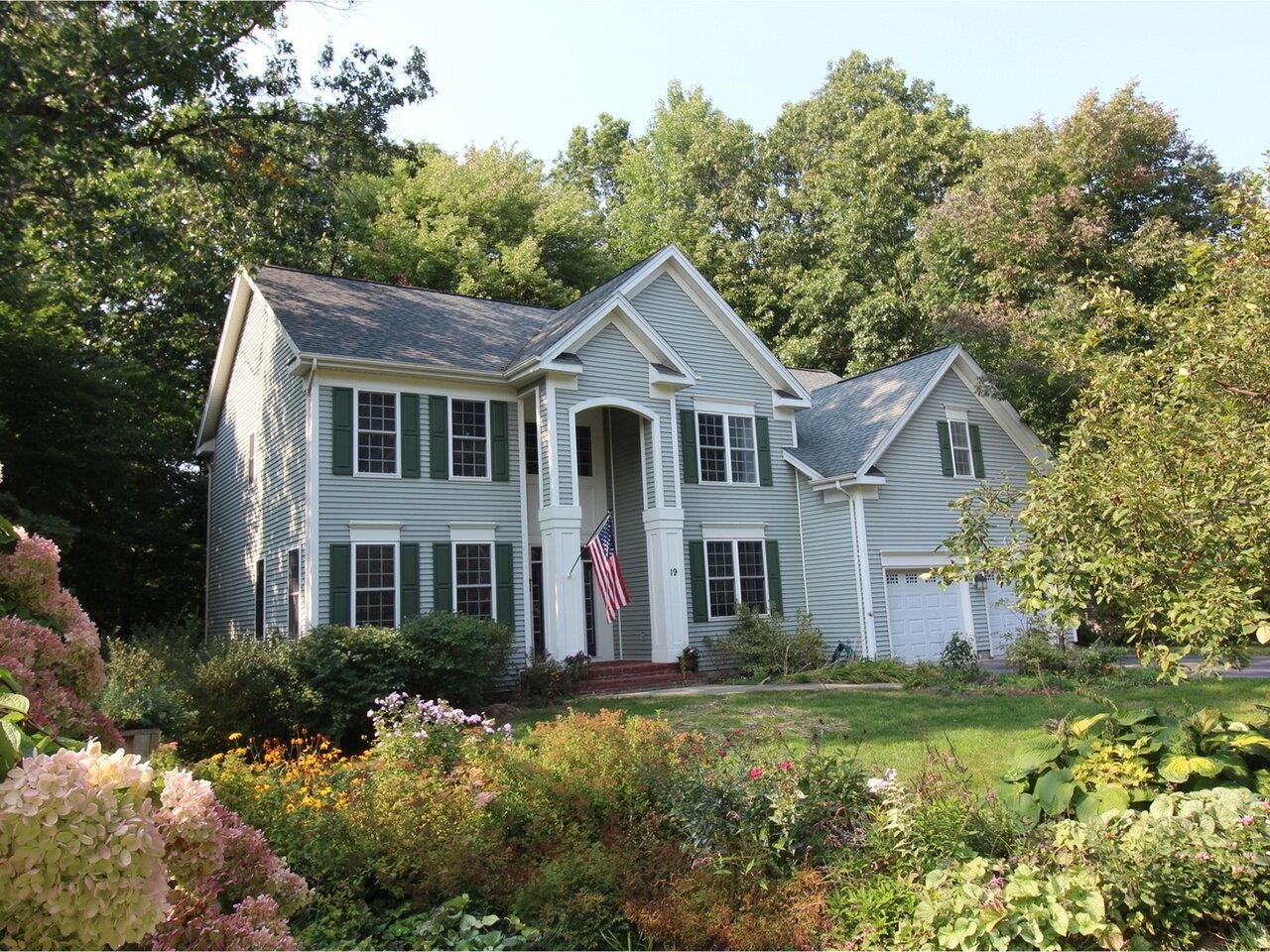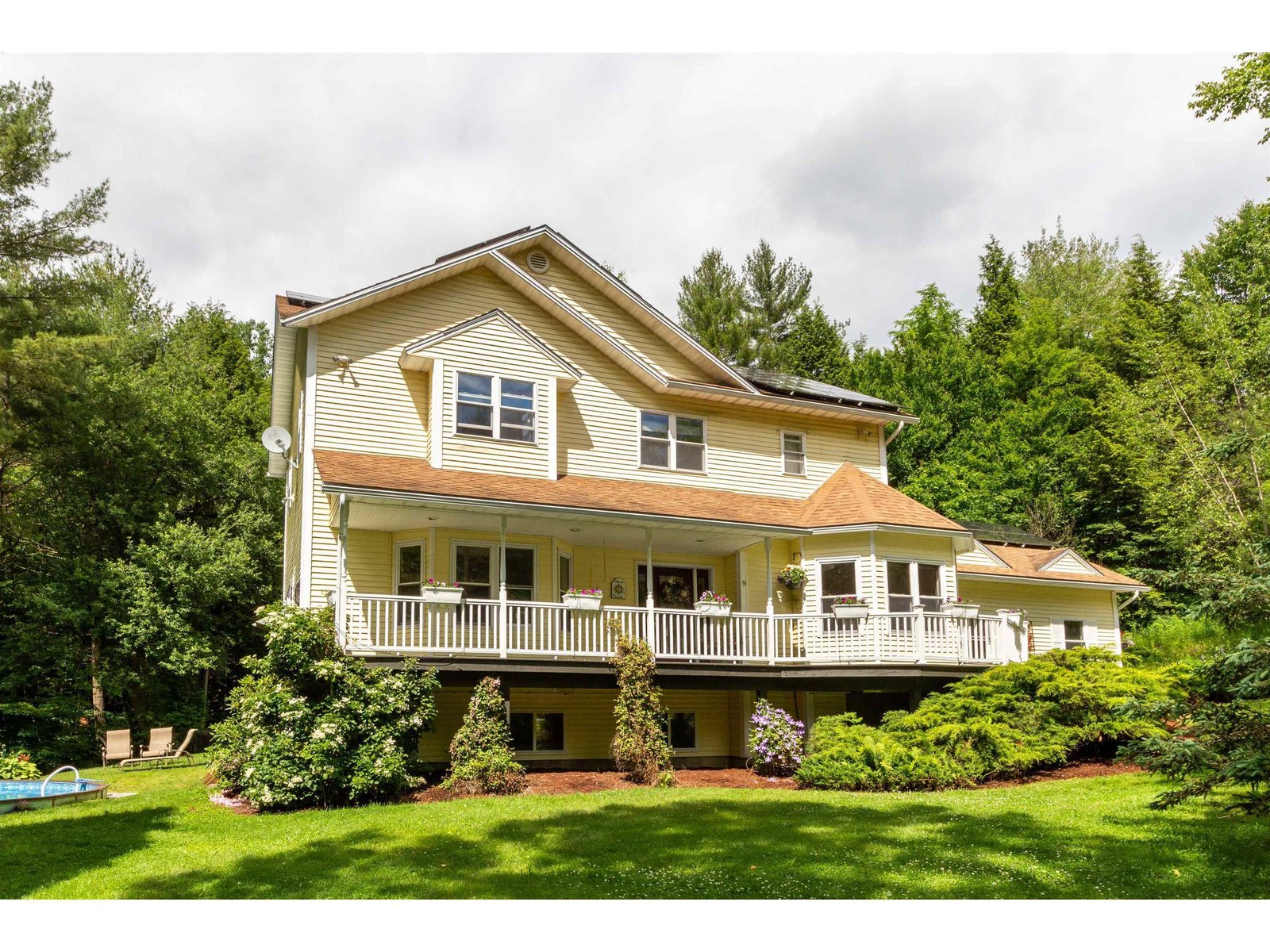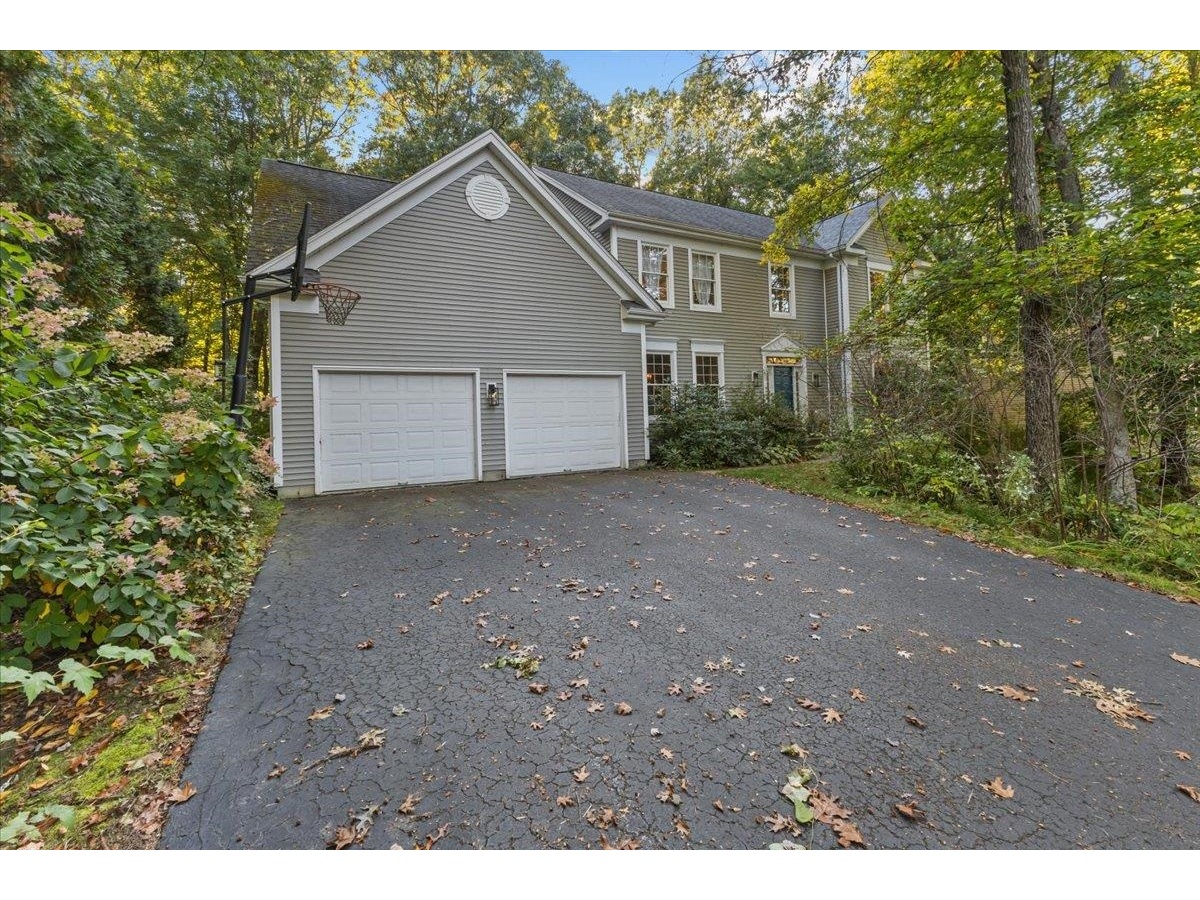Sold Status
$850,000 Sold Price
House Type
4 Beds
4 Baths
3,950 Sqft
Sold By Vermont Real Estate Company
Similar Properties for Sale
Request a Showing or More Info

Call: 802-863-1500
Mortgage Provider
Mortgage Calculator
$
$ Taxes
$ Principal & Interest
$
This calculation is based on a rough estimate. Every person's situation is different. Be sure to consult with a mortgage advisor on your specific needs.
Williston
3D Tour available! Upscale contemporary home in the desirable Meadowridge Williston neighborhood! This 4 bed, 3.5 bath home exudes elegance with endless notable features on both the interior & exterior. The spacious & sunny first level is a dream for anyone desiring an open environment. The living room features cathedral ceilings, abundant natural light, & an eye-catching wood burning fireplace with tile hearth. Cook up fine cuisine in the chef-style kitchen, with granite counters, an oversized island, Bosch appliances including double wall ovens, wine cooler, trash compactor, & a dining area with octagonal dome ceiling. For more formal dinner affairs, head into the dining room which easily flows from the kitchen to the living room. The 1st floor primary bedroom includes a walk-in closet and ensuite bath with 2 vanities, a soaking tub, and oversized shower. Get some work done in the first floor study, with beautiful built-in shelves. There is plenty of space on the second level with 3 bedrooms & 2 baths. Basement includes a finished bonus space & ample storage space. The oversized, finished 2 car garage allows for even more storage and direct entry into the laundry room. Enjoy gorgeous Vermont summer nights on the back deck and patio with a built-in firepit and hot tub — all beautiful patio furniture included! Convenient location, just moments away from shopping & 20 minutes to Burlington. Don’t miss out on this luxury oasis with everything a home should have & more! †
Property Location
Property Details
| Sold Price $850,000 | Sold Date Aug 30th, 2021 | |
|---|---|---|
| List Price $795,000 | Total Rooms 8 | List Date Jul 9th, 2021 |
| Cooperation Fee Unknown | Lot Size 1.04 Acres | Taxes $10,370 |
| MLS# 4871327 | Days on Market 1231 Days | Tax Year 2021 |
| Type House | Stories 2 | Road Frontage 177 |
| Bedrooms 4 | Style Contemporary | Water Frontage |
| Full Bathrooms 2 | Finished 3,950 Sqft | Construction No, Existing |
| 3/4 Bathrooms 1 | Above Grade 3,350 Sqft | Seasonal No |
| Half Bathrooms 1 | Below Grade 600 Sqft | Year Built 1999 |
| 1/4 Bathrooms 0 | Garage Size 2 Car | County Chittenden |
| Interior FeaturesCentral Vacuum, Cathedral Ceiling, Ceiling Fan, Dining Area, Fireplace - Wood, Fireplaces - 1, Hearth, Kitchen Island, Kitchen/Dining, Primary BR w/ BA, Natural Light, Storage - Indoor, Vaulted Ceiling, Walk-in Closet, Whirlpool Tub, Laundry - 1st Floor |
|---|
| Equipment & AppliancesCompactor, Cook Top-Electric, Dishwasher, Disposal, Double Oven, Wall Oven, Dryer, Trash Compactor, Washer, Microwave, Refrigerator, Smoke Detector, Security System |
| Kitchen 21.4 x 16, 1st Floor | Dining Room 15.3 x 13, 1st Floor | Living Room 16.5 x 13, 1st Floor |
|---|---|---|
| Family Room 27 x 16.3, 1st Floor | Office/Study 13 x 12.6, 1st Floor | Laundry Room 10 x 8, 1st Floor |
| Primary Bedroom 15.5 x 15, 1st Floor | Bedroom 13 x 12.3, 2nd Floor | Bedroom 13 x 13, 2nd Floor |
| Bedroom 14 x 13.6, 2nd Floor | Bath - Full 1st Floor | Bath - 1/2 1st Floor |
| Bath - 3/4 2nd Floor | Bath - Full 2nd Floor | Rec Room Basement |
| ConstructionWood Frame |
|---|
| BasementInterior, Interior Stairs, Full |
| Exterior FeaturesDeck, Hot Tub, Patio |
| Exterior Clapboard | Disability Features 1st Floor 1/2 Bathrm, 1st Floor Bedroom, 1st Floor Full Bathrm, Bathrm w/tub, Bathroom w/Tub, Paved Parking, 1st Floor Laundry |
|---|---|
| Foundation Poured Concrete | House Color Tan |
| Floors Hardwood, Carpet, Ceramic Tile | Building Certifications |
| Roof Shingle-Asphalt | HERS Index |
| DirectionsStarting on Route US-2 E in Williston. Turn right onto Oak Hill Rd. Turn left onto South Rd. Turn left on Meadowridge Rd. Turn left onto Terrace Dr, the destination will be on the left. |
|---|
| Lot DescriptionNo, Landscaped, Slight, Near Paths, Neighborhood |
| Garage & Parking Attached, Direct Entry, Finished, Driveway, Garage |
| Road Frontage 177 | Water Access |
|---|---|
| Suitable Use | Water Type |
| Driveway Paved | Water Body |
| Flood Zone No | Zoning ARZD-AG/Rural Residential |
| School District Williston School District | Middle Williston Central School |
|---|---|
| Elementary Allen Brook Elementary School | High Champlain Valley UHSD #15 |
| Heat Fuel Gas-LP/Bottle | Excluded |
|---|---|
| Heating/Cool None, Baseboard | Negotiable |
| Sewer Public | Parcel Access ROW |
| Water Private, Drilled Well | ROW for Other Parcel |
| Water Heater Tank, Gas-Lp/Bottle, Owned, Off Boiler | Financing |
| Cable Co Xfinity | Documents |
| Electric Circuit Breaker(s) | Tax ID 759-241-12296 |

† The remarks published on this webpage originate from Listed By Elise Polli of KW Vermont via the PrimeMLS IDX Program and do not represent the views and opinions of Coldwell Banker Hickok & Boardman. Coldwell Banker Hickok & Boardman cannot be held responsible for possible violations of copyright resulting from the posting of any data from the PrimeMLS IDX Program.

 Back to Search Results
Back to Search Results










