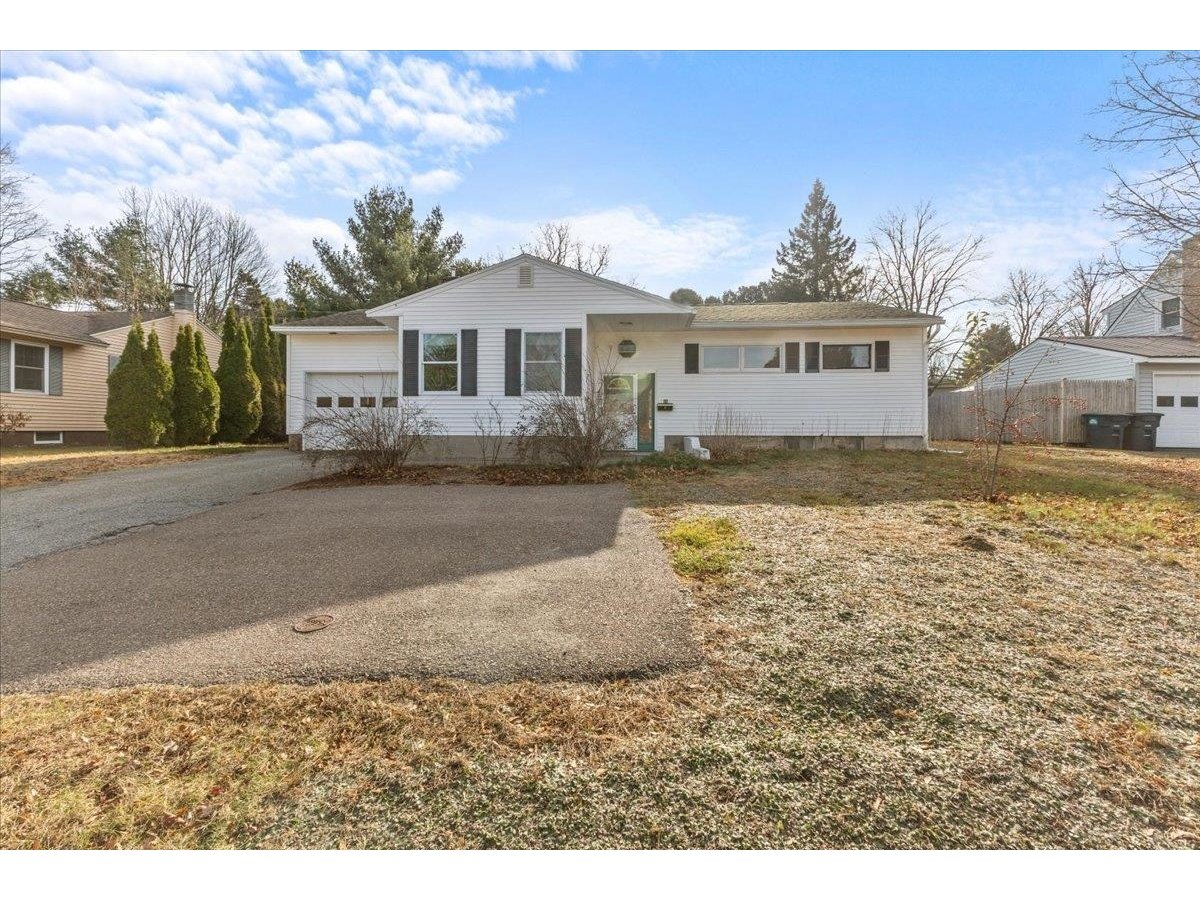Sold Status
$405,000 Sold Price
House Type
3 Beds
4 Baths
2,598 Sqft
Sold By
Similar Properties for Sale
Request a Showing or More Info

Call: 802-863-1500
Mortgage Provider
Mortgage Calculator
$
$ Taxes
$ Principal & Interest
$
This calculation is based on a rough estimate. Every person's situation is different. Be sure to consult with a mortgage advisor on your specific needs.
Williston
Main floor living with the added bonus of a 23' studio, exercise room or in home office on the second level! Great floor plan for entertaining! Double sided brick fireplace to enjoy from the spacious living room or dining room. The eat in kitchen offers many cupboards, gas range, convection oven, chef's island and good meal preparation space. 1st floor master suite has walk in closet and features a renovated bath where you can warm your toes on the radiant heated tile floor. Two other bedrooms on main level. The 3 season porch w/natural wood cathedral ceiling serves as a casual summer dining/living area. Imagine relaxing on the awning shaded patio and enjoying a dip in the pool on a hot summer day. Updates include windows, boiler, expansion tank and chimney liner. Permanently installed generator for weather emergencies. Professionally landscaped and maintained half acre lot opening to common land. Blacktop driveway replacement B4 closing. (All sq. ft., dimensions and acreage approx) †
Property Location
Property Details
| Sold Price $405,000 | Sold Date Jun 13th, 2016 | |
|---|---|---|
| List Price $410,000 | Total Rooms 7 | List Date Mar 10th, 2016 |
| Cooperation Fee Unknown | Lot Size 0.56 Acres | Taxes $7,315 |
| MLS# 4475641 | Days on Market 3178 Days | Tax Year 15-16 |
| Type House | Stories 1 1/2 | Road Frontage 121 |
| Bedrooms 3 | Style Ranch, Cape | Water Frontage |
| Full Bathrooms 1 | Finished 2,598 Sqft | Construction Existing |
| 3/4 Bathrooms 2 | Above Grade 2,598 Sqft | Seasonal No |
| Half Bathrooms 1 | Below Grade 0 Sqft | Year Built 1988 |
| 1/4 Bathrooms | Garage Size 2 Car | County Chittenden |
| Interior FeaturesKitchen, Living Room, Office/Study, Cedar Closet, Laundry Hook-ups, Skylight, Island, Walk-in Closet, Primary BR with BA, Fireplace-Wood |
|---|
| Equipment & AppliancesRefrigerator, Exhaust Hood, Dryer, Microwave, Wall Oven, Disposal, Dishwasher, Washer, Range-Gas, CO Detector, Smoke Detector, Kitchen Island |
| Primary Bedroom 12'10x15'2 1st Floor | 2nd Bedroom 11x13'7 1st Floor | 3rd Bedroom 11'2x11'4+jog 1st Floor |
|---|---|---|
| Living Room 24'11x15'3 | Kitchen 21'4x12'11 | Dining Room 12'2x13'3 1st Floor |
| Den 11'2x11'4+jog 1st Floor | Full Bath 1st Floor | Half Bath 1st Floor |
| 3/4 Bath 1st Floor | 3/4 Bath 2nd Floor |
| ConstructionExisting |
|---|
| BasementInterior, Unfinished, Sump Pump, Interior Stairs, Full |
| Exterior FeaturesPatio, Pool-In Ground, Shed, Underground Utilities |
| Exterior Vinyl, Other, Brick | Disability Features |
|---|---|
| Foundation Concrete | House Color |
| Floors Vinyl, Carpet, Ceramic Tile, Hardwood | Building Certifications |
| Roof Shingle-Architectural | HERS Index |
| DirectionsWilliston village to Old Stage Rd., right onto Paddock Lane, home on right |
|---|
| Lot DescriptionCommon Acreage, Subdivision |
| Garage & Parking Attached, 2 Parking Spaces |
| Road Frontage 121 | Water Access |
|---|---|
| Suitable UseNot Applicable | Water Type |
| Driveway Paved | Water Body |
| Flood Zone Unknown | Zoning Res |
| School District NA | Middle Williston Central School |
|---|---|
| Elementary | High Champlain Valley UHSD #15 |
| Heat Fuel Gas-Natural | Excluded spice cab. in kit, mirrors in 2 baths, gar refrig, 3AC units, den bookcases and shelving |
|---|---|
| Heating/Cool Baseboard | Negotiable |
| Sewer Public | Parcel Access ROW |
| Water Public | ROW for Other Parcel |
| Water Heater Electric, Owned | Financing VA, Conventional, FHA |
| Cable Co Comcast | Documents Association Docs, Property Disclosure, Deed, Property Disclosure |
| Electric Circuit Breaker(s), Generator | Tax ID 75924111487 |

† The remarks published on this webpage originate from Listed By Jean Meehan of The Meehan Group, Inc. via the PrimeMLS IDX Program and do not represent the views and opinions of Coldwell Banker Hickok & Boardman. Coldwell Banker Hickok & Boardman cannot be held responsible for possible violations of copyright resulting from the posting of any data from the PrimeMLS IDX Program.

 Back to Search Results
Back to Search Results










