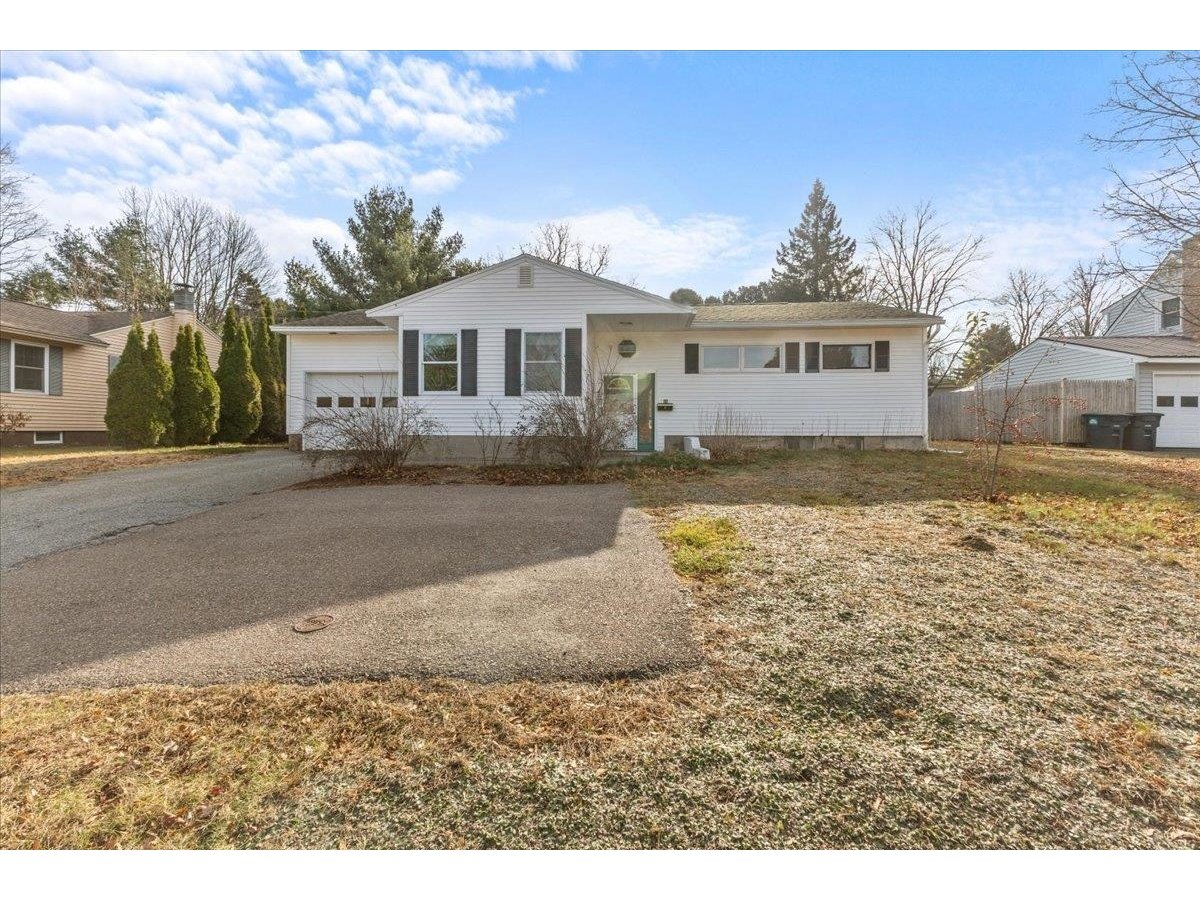Sold Status
$461,000 Sold Price
House Type
3 Beds
2 Baths
1,300 Sqft
Sold By M Realty
Similar Properties for Sale
Request a Showing or More Info

Call: 802-863-1500
Mortgage Provider
Mortgage Calculator
$
$ Taxes
$ Principal & Interest
$
This calculation is based on a rough estimate. Every person's situation is different. Be sure to consult with a mortgage advisor on your specific needs.
Williston
One level home with 3 bedrooms and 2 baths on .92 acres set back off the road that is close by all the many amenities that Williston offers. The home features a primary suite with 3/4 bath, sunny living room that is open to the dining room, a fenced in deep backyard perfect for the family dog or small child, full basement for storage, a sunny versatile room that could be used as an office, den or mudroom and a 2 car garage with a new insulated door in 2022. Other recent improvements include fresh interior paint throughout in 2024, a new refrigerator and gas stove in 2022, a new slider to the backyard in 2022 and a new exterior front and side door exterior door in 2022. The septic tank was just pumped in April 2024. Municipal sewer hook up at the street. The lot may possibly have the potential for subdividing off a lot with the hook up to municipal water/sewer to lot being created. Would need to go through zoning and permitting process to see if possible. †
Property Location
Property Details
| Sold Price $461,000 | Sold Date Jul 3rd, 2024 | |
|---|---|---|
| List Price $425,000 | Total Rooms 7 | List Date Jun 4th, 2024 |
| Cooperation Fee Unknown | Lot Size 0.92 Acres | Taxes $4,758 |
| MLS# 4998689 | Days on Market 170 Days | Tax Year 2023 |
| Type House | Stories 1 | Road Frontage 1213 |
| Bedrooms 3 | Style Near Shopping | Water Frontage |
| Full Bathrooms 2 | Finished 1,300 Sqft | Construction No, Existing |
| 3/4 Bathrooms 0 | Above Grade 1,300 Sqft | Seasonal No |
| Half Bathrooms 0 | Below Grade 0 Sqft | Year Built 1989 |
| 1/4 Bathrooms 0 | Garage Size 2 Car | County Chittenden |
| Interior FeaturesAttic - Hatch/Skuttle, Ceiling Fan, Dining Area, Draperies, Laundry Hook-ups, Laundry - 1st Floor |
|---|
| Equipment & AppliancesDishwasher, Range-Gas, Stove - Gas, Water Heater–Natural Gas, Water Heater - Owned, Water Heater - Tank, Smoke Detectr-Batt Powrd |
| Primary Bedroom 12x11, 1st Floor | Bedroom 12x11, 1st Floor | Bedroom 9x11, 1st Floor |
|---|---|---|
| Kitchen 12x9, 1st Floor | Living Room 12x16, 1st Floor | Den 12x9, 1st Floor |
| Dining Room 13X10, 1st Floor |
| Construction |
|---|
| BasementInterior, Unfinished, Interior Stairs, Full |
| Exterior FeaturesFence - Full, Natural Shade |
| Exterior | Disability Features One-Level Home, Bathrm w/tub, 1st Floor Bedroom, Access. Laundry No Steps, Paved Parking, 1st Floor Laundry |
|---|---|
| Foundation Poured Concrete | House Color |
| Floors Vinyl, Carpet | Building Certifications |
| Roof Shingle-Asphalt, Shingle - Asphalt | HERS Index |
| Directions |
|---|
| Lot DescriptionYes, Near Bus/Shuttle |
| Garage & Parking 4 Parking Spaces, Garage, Off Street, On-Site, Parking Spaces 4, Paved, Attached |
| Road Frontage 1213 | Water Access |
|---|---|
| Suitable Use | Water Type |
| Driveway ROW, Paved | Water Body |
| Flood Zone No | Zoning Residential RZD |
| School District Chittenden South | Middle Williston Central School |
|---|---|
| Elementary Allen Brook Elementary School | High Champlain Valley UHSD #15 |
| Heat Fuel Gas-Natural | Excluded |
|---|---|
| Heating/Cool None, Multi Zone, Hot Water, Floor Furnace | Negotiable |
| Sewer 1000 Gallon, Septic, Public Available, Public Available, Public Sewer at Street, Septic | Parcel Access ROW Yes |
| Water | ROW for Other Parcel |
| Water Heater | Financing |
| Cable Co XFINITY | Documents ROW (Right-Of-Way), Property Disclosure, Deed |
| Electric Circuit Breaker(s) | Tax ID 75924110769 |

† The remarks published on this webpage originate from Listed By Kelly S. Farr of Brian French Real Estate via the PrimeMLS IDX Program and do not represent the views and opinions of Coldwell Banker Hickok & Boardman. Coldwell Banker Hickok & Boardman cannot be held responsible for possible violations of copyright resulting from the posting of any data from the PrimeMLS IDX Program.

 Back to Search Results
Back to Search Results










