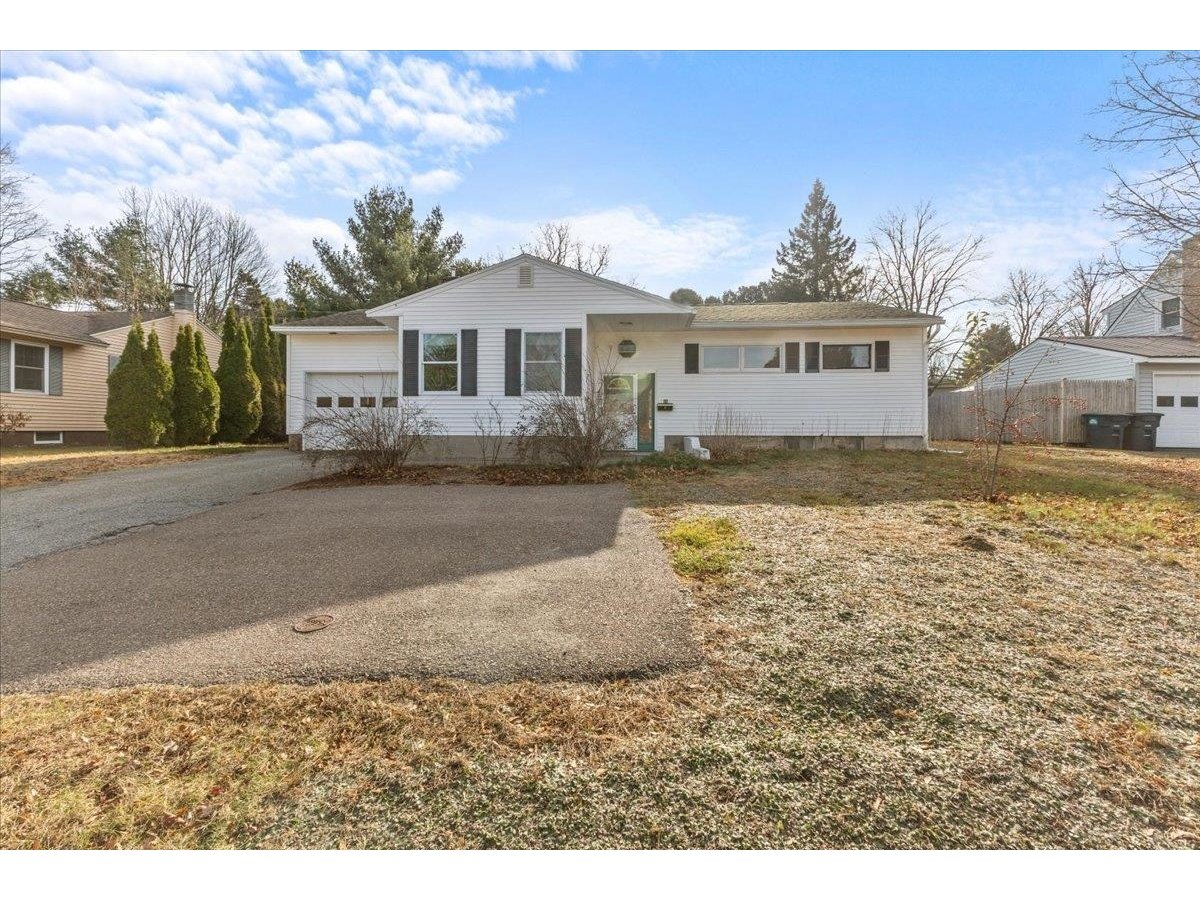Sold Status
$421,000 Sold Price
House Type
3 Beds
3 Baths
2,889 Sqft
Sold By Theadora Dernavich of Coldwell Banker Hickok and Boardman
Similar Properties for Sale
Request a Showing or More Info

Call: 802-863-1500
Mortgage Provider
Mortgage Calculator
$
$ Taxes
$ Principal & Interest
$
This calculation is based on a rough estimate. Every person's situation is different. Be sure to consult with a mortgage advisor on your specific needs.
Williston
A delightful multi-level home with fabulous views of the valley, tucked away on Oak Knoll in Williston. A quiet neighborhood, private, but close to everything. Room for everyone with a formal living room (with gas fireplace) just off the sun room/entry that actually supplies heat to the house. A kitchen with new appliances overlooking the gas fireplaced family room with an office/study tucked on one end. Two bedrooms on the main floor and full bath with master suite upstairs perched above the living room. Walk-in closet with some interesting added features that truly expand the storage capacity. An airy basement with room to spread out and plenty of natural light. A unique home in a special place and don't forget the heated 2 car garage for cars or toys. †
Property Location
Property Details
| Sold Price $421,000 | Sold Date Aug 15th, 2017 | |
|---|---|---|
| List Price $419,000 | Total Rooms 10 | List Date May 26th, 2017 |
| Cooperation Fee Unknown | Lot Size 1.26 Acres | Taxes $6,883 |
| MLS# 4636812 | Days on Market 2736 Days | Tax Year 2017 |
| Type House | Stories 1 1/2 | Road Frontage 285 |
| Bedrooms 3 | Style Contemporary, Cape | Water Frontage |
| Full Bathrooms 2 | Finished 2,889 Sqft | Construction No, Existing |
| 3/4 Bathrooms 0 | Above Grade 1,741 Sqft | Seasonal No |
| Half Bathrooms 1 | Below Grade 1,148 Sqft | Year Built 1978 |
| 1/4 Bathrooms 0 | Garage Size 2 Car | County Chittenden |
| Interior FeaturesPrimary BR with BA, Walk-in Pantry, Vaulted Ceiling, Skylight, Fireplace-Gas, Ceiling Fan, Fireplace-Wood, Bar, Walk-in Closet, 1st Floor Laundry, Dining Area |
|---|
| Equipment & AppliancesDishwasher, Range-Gas, Refrigerator, Wall AC Units |
| Kitchen 16x11, 1st Floor | Dining Room 10x12, 1st Floor | Living Room 15x19, 1st Floor |
|---|---|---|
| Family Room 17x11, 1st Floor | Office/Study 9x8, 1st Floor | Primary Suite 13x10, 2nd Floor |
| Bedroom 12x11, 1st Floor | Bedroom 13x12, 1st Floor | Other 17x30, Basement |
| Other 12x10, Basement |
| ConstructionWood Frame |
|---|
| BasementInterior, Interior Stairs, Stairs - Interior |
| Exterior Features |
| Exterior Composition | Disability Features |
|---|---|
| Foundation Concrete | House Color red |
| Floors Carpet, Ceramic Tile, Wood | Building Certifications |
| Roof Shingle-Architectural | HERS Index |
| DirectionsFrom I89 exit #12, proceed south on St. George Rd. (RT 2A) to left on Old Creamery Rd. Take third left on Oak Knoll Road follow to 695. See sign |
|---|
| Lot Description, Country Setting |
| Garage & Parking Attached, Heated |
| Road Frontage 285 | Water Access |
|---|---|
| Suitable Use | Water Type |
| Driveway Paved | Water Body |
| Flood Zone No | Zoning residential |
| School District Williston School District | Middle Williston Central School |
|---|---|
| Elementary Williston Central School | High Champlain Valley UHSD #15 |
| Heat Fuel Oil | Excluded |
|---|---|
| Heating/Cool Central Air, Multi Zone, Passive Solar, Hot Water, Baseboard, Multi Zone | Negotiable |
| Sewer 1000 Gallon, Leach Field, Concrete, Private | Parcel Access ROW |
| Water Drilled Well | ROW for Other Parcel |
| Water Heater Gas-Lp/Bottle, Owned | Financing |
| Cable Co Comcast | Documents |
| Electric 220 Plug, Circuit Breaker(s) | Tax ID 759-241-10915 |

† The remarks published on this webpage originate from Listed By of via the PrimeMLS IDX Program and do not represent the views and opinions of Coldwell Banker Hickok & Boardman. Coldwell Banker Hickok & Boardman cannot be held responsible for possible violations of copyright resulting from the posting of any data from the PrimeMLS IDX Program.

 Back to Search Results
Back to Search Results










