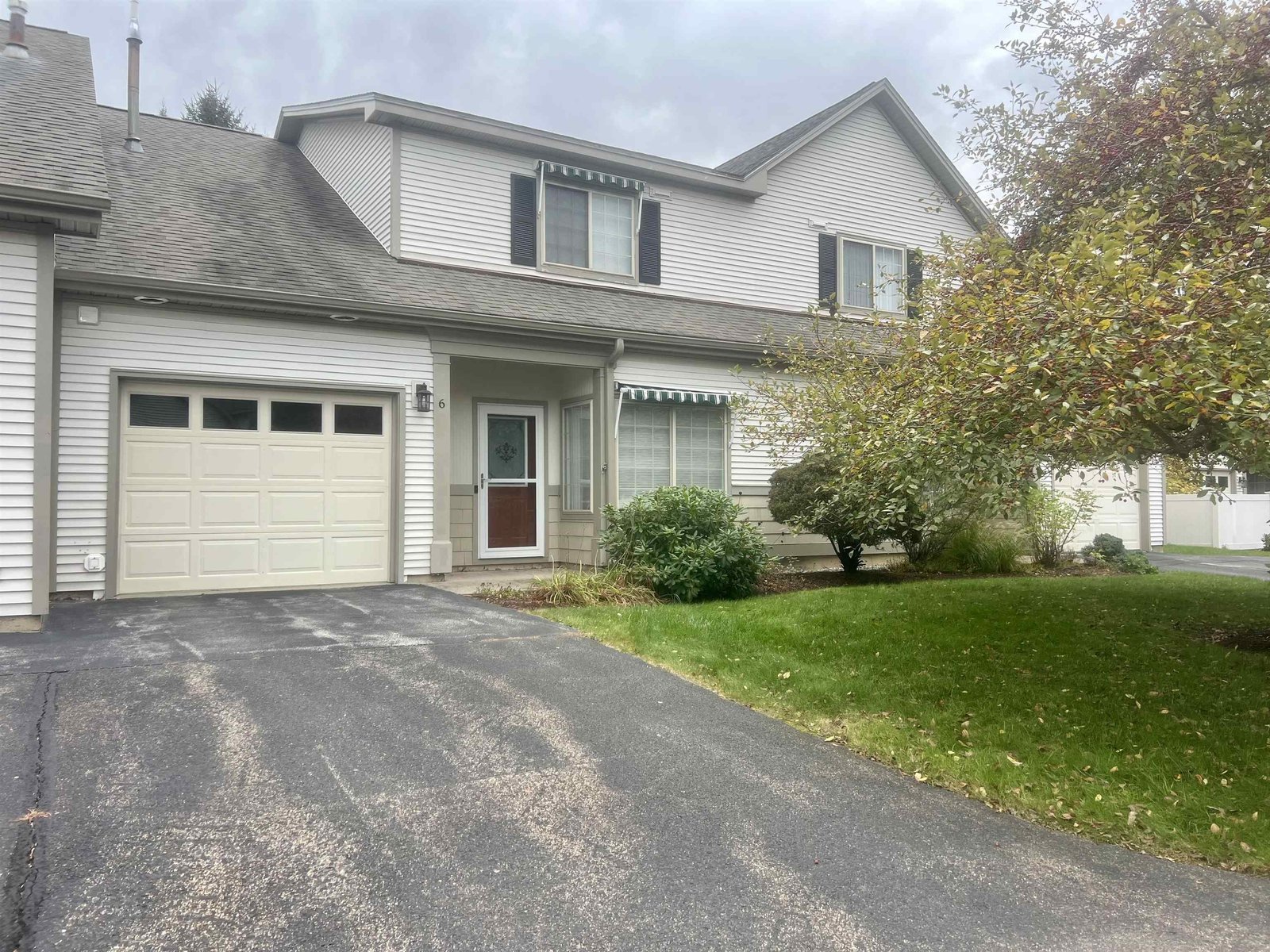Sold Status
$400,000 Sold Price
House Type
4 Beds
3 Baths
2,856 Sqft
Sold By
Similar Properties for Sale
Request a Showing or More Info

Call: 802-863-1500
Mortgage Provider
Mortgage Calculator
$
$ Taxes
$ Principal & Interest
$
This calculation is based on a rough estimate. Every person's situation is different. Be sure to consult with a mortgage advisor on your specific needs.
Williston
Spacious Southridge colonial offers 2,856 SF of living space in a welcoming, established neighborhood. Four large bedrooms; three baths. Master has a walk-in closet and adjoining spa-like bath. Three more bedrooms, separate laundry, guest bath and brand new carpeting completes second floor. Open concept floor plan downstairs. Eat-in kitchen, formal dining, living room and family room. Huge rec/exercise room in basement. Oversized windows draws in natural light. Extras: hardwood floors, cherry bookcases, marble fireplace, pocket doors and wainscoting. New roof in 2013. Enjoy sunsets from a south facing front porch; birdwatching and BBQs off the back deck in a private backyard setting. Central air-conditioning for hot summer days. Walking trails, pool, tennis, common land. Access Rec path and bike/walk safely to schools, shops, library. Zip onto highway or to Tafts Corners. Neighborhood tucked away from main road but just a stones throw away from everything. Priced to move. †
Property Location
Property Details
| Sold Price $400,000 | Sold Date Oct 23rd, 2015 | |
|---|---|---|
| List Price $417,000 | Total Rooms 9 | List Date Jul 9th, 2015 |
| Cooperation Fee Unknown | Lot Size 0.41 Acres | Taxes $6,685 |
| MLS# 4436809 | Days on Market 3423 Days | Tax Year 2014 |
| Type House | Stories 2 | Road Frontage |
| Bedrooms 4 | Style Modern Architecture, Colonial | Water Frontage |
| Full Bathrooms 2 | Finished 2,856 Sqft | Construction Existing |
| 3/4 Bathrooms 0 | Above Grade 2,296 Sqft | Seasonal No |
| Half Bathrooms 1 | Below Grade 560 Sqft | Year Built 1996 |
| 1/4 Bathrooms | Garage Size 2 Car | County Chittenden |
| Interior FeaturesKitchen - Eat-in, Living Room, Office/Study, Smoke Det-Battery Powered, Living/Dining, Walk-in Pantry, Walk-in Closet, Kitchen/Living, Pantry, Natural Woodwork, Kitchen/Family, Kitchen/Dining, Island, Primary BR with BA, Fireplace-Gas, Dining Area, 2nd Floor Laundry, Whirlpool Tub, Draperies, Blinds, 1 Fireplace, Gas Heat Stove, Cable Internet, Multi Phonelines |
|---|
| Equipment & AppliancesRange-Gas, Cook Top-Gas, Washer, Disposal, Microwave, Refrigerator, Dryer, Exhaust Hood, Radon Mitigation, Smoke Detector, Gas Heat Stove |
| Primary Bedroom 16.2x14 | 2nd Bedroom 11.4x11.5 | 3rd Bedroom 13x11.5 |
|---|---|---|
| 4th Bedroom 12.2x11.9 | Living Room 17x13.6 | Kitchen 10.11x18.2 |
| Dining Room 13.4x11 | Family Room 13.7x14 |
| ConstructionWood Frame, Existing |
|---|
| BasementInterior, Other, Interior Stairs, Partially Finished, Full, Finished, Storage Space, Daylight, Climate Controlled |
| Exterior FeaturesPorch-Covered, Basketball Court |
| Exterior Vinyl | Disability Features 1st Floor 1/2 Bathrm |
|---|---|
| Foundation Concrete | House Color Cream |
| Floors Vinyl, Carpet, Slate/Stone, Hardwood | Building Certifications |
| Roof Shingle-Architectural | HERS Index |
| Directions |
|---|
| Lot DescriptionCommon Acreage, Fields, Wooded Setting, Wooded, Abuts Conservation |
| Garage & Parking Attached, Direct Entry, Storage Above, 4 Parking Spaces |
| Road Frontage | Water Access |
|---|---|
| Suitable UseOther | Water Type |
| Driveway Paved | Water Body |
| Flood Zone No | Zoning Residential |
| School District Williston School District | Middle Williston Central School |
|---|---|
| Elementary Williston Central School | High Champlain Valley UHSD #15 |
| Heat Fuel Gas-Natural | Excluded Chandelier in dining room, accent light in kitchen, stools in kitchen and bath |
|---|---|
| Heating/Cool Central Air | Negotiable |
| Sewer Public | Parcel Access ROW |
| Water Metered | ROW for Other Parcel |
| Water Heater Electric, Rented | Financing |
| Cable Co Comcast | Documents Plot Plan, Property Disclosure, Deed, Property Disclosure |
| Electric 220 Plug, Circuit Breaker(s) | Tax ID 759-241-11226 |

† The remarks published on this webpage originate from Listed By David Davidson of Flat Fee Real Estate via the PrimeMLS IDX Program and do not represent the views and opinions of Coldwell Banker Hickok & Boardman. Coldwell Banker Hickok & Boardman cannot be held responsible for possible violations of copyright resulting from the posting of any data from the PrimeMLS IDX Program.

 Back to Search Results
Back to Search Results










