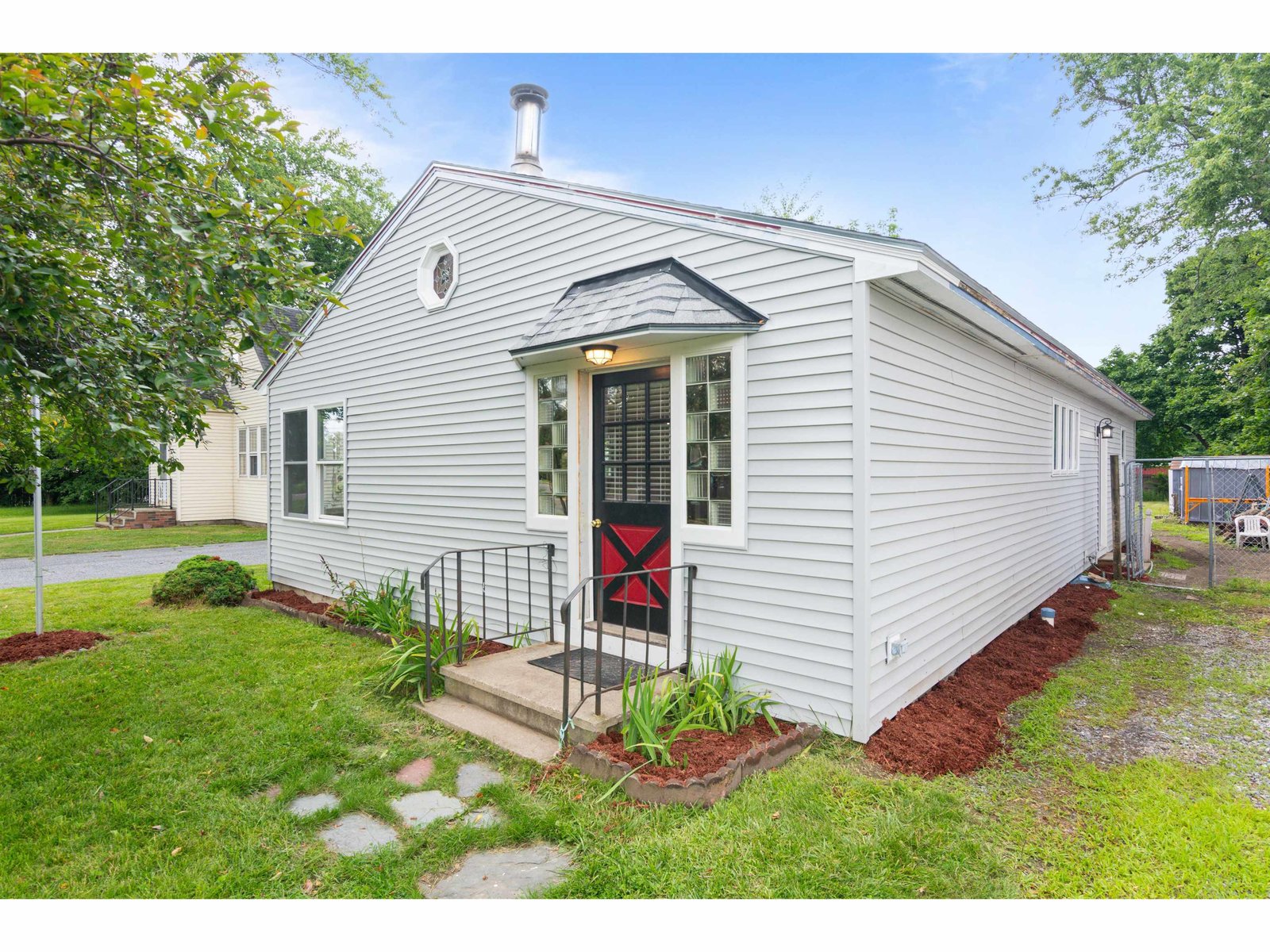Sold Status
$324,900 Sold Price
House Type
3 Beds
2 Baths
1,728 Sqft
Sold By KW Vermont
Similar Properties for Sale
Request a Showing or More Info

Call: 802-863-1500
Mortgage Provider
Mortgage Calculator
$
$ Taxes
$ Principal & Interest
$
This calculation is based on a rough estimate. Every person's situation is different. Be sure to consult with a mortgage advisor on your specific needs.
Williston
Take advantage of an amazing opportunity to own a great home in the heart of Williston, on Williston Road. Set back from the well maintained road is a delightful ranch style 3 bedroom, 2 bath home with a partially finished walkout basement, attached two car garage, swimming pool, shed , and gazebo. The house is just minutes to I89, shopping, schools, restaurants, and everything in the Burlington area. Enjoy your pool, sunroom, and big back yard overlooking quintessential Vermont scenery. Mature trees provide the right amount of shade, with the mostly clear, flat, one acre lot allowing for plentiful sun and beautiful sunsets. Current owners had new roof installed when they moved in (2007) and have invested in many upgrades including, lot clearing tree work, pool filter, stainless steel appliances, highly efficient furnace and owned hot water tank, many windows and doors, exterior paint and shutters, interior paint in most rooms, partial finishing of basement, and creation of en-suite master bath to name a few. Three bedrooms, an office, two bathrooms, living room, eat in kitchen, and sun room on the main level with plenty of closet space for easy living. On the lower level there is a laundry room with utility sink, large storage room, workshop, and finished rec room with a walk out to back yard. This private property is a rare find in the highly desirable Williston community. †
Property Location
Property Details
| Sold Price $324,900 | Sold Date Oct 6th, 2017 | |
|---|---|---|
| List Price $324,900 | Total Rooms 6 | List Date Jul 26th, 2017 |
| Cooperation Fee Unknown | Lot Size 1 Acres | Taxes $4,483 |
| MLS# 4649728 | Days on Market 2675 Days | Tax Year 2017 |
| Type House | Stories 1 | Road Frontage 181 |
| Bedrooms 3 | Style Ranch | Water Frontage |
| Full Bathrooms 1 | Finished 1,728 Sqft | Construction No, Existing |
| 3/4 Bathrooms 1 | Above Grade 1,344 Sqft | Seasonal No |
| Half Bathrooms 0 | Below Grade 384 Sqft | Year Built 1974 |
| 1/4 Bathrooms 0 | Garage Size 2 Car | County Chittenden |
| Interior FeaturesGas Stove, |
|---|
| Equipment & AppliancesMicrowave, Refrigerator, Dishwasher, Window AC, Forced Air |
| Kitchen 14x11.5, 1st Floor | Living Room 15.5x11.5, 1st Floor | Office/Study 11.5x8, 1st Floor |
|---|---|---|
| Primary Bedroom 16x12, 1st Floor | Bedroom 15.5x9.5, 1st Floor | Bedroom 12x16, 1st Floor |
| ConstructionWood Frame |
|---|
| BasementWalkout, Partially Finished |
| Exterior FeaturesPool-Above Ground |
| Exterior T-111 | Disability Features |
|---|---|
| Foundation Concrete | House Color Tan |
| Floors | Building Certifications |
| Roof Shingle | HERS Index |
| DirectionsFrom Taft Corner, east on Route 2 - home on right just before church (left side of road). |
|---|
| Lot DescriptionUnknown, Trail/Near Trail, Other, Walking Trails, Wetlands |
| Garage & Parking Attached |
| Road Frontage 181 | Water Access |
|---|---|
| Suitable Use | Water Type |
| Driveway Paved | Water Body |
| Flood Zone Unknown | Zoning residential |
| School District Williston School District | Middle Williston Central School |
|---|---|
| Elementary Williston Central School | High Champlain Valley UHSD #15 |
| Heat Fuel Gas-Natural | Excluded |
|---|---|
| Heating/Cool None | Negotiable |
| Sewer Septic | Parcel Access ROW |
| Water Public | ROW for Other Parcel |
| Water Heater Gas-Natural | Financing |
| Cable Co Comcast | Documents |
| Electric 220 Plug | Tax ID 759-241-11165 |

† The remarks published on this webpage originate from Listed By of KW Vermont via the PrimeMLS IDX Program and do not represent the views and opinions of Coldwell Banker Hickok & Boardman. Coldwell Banker Hickok & Boardman cannot be held responsible for possible violations of copyright resulting from the posting of any data from the PrimeMLS IDX Program.

 Back to Search Results
Back to Search Results










