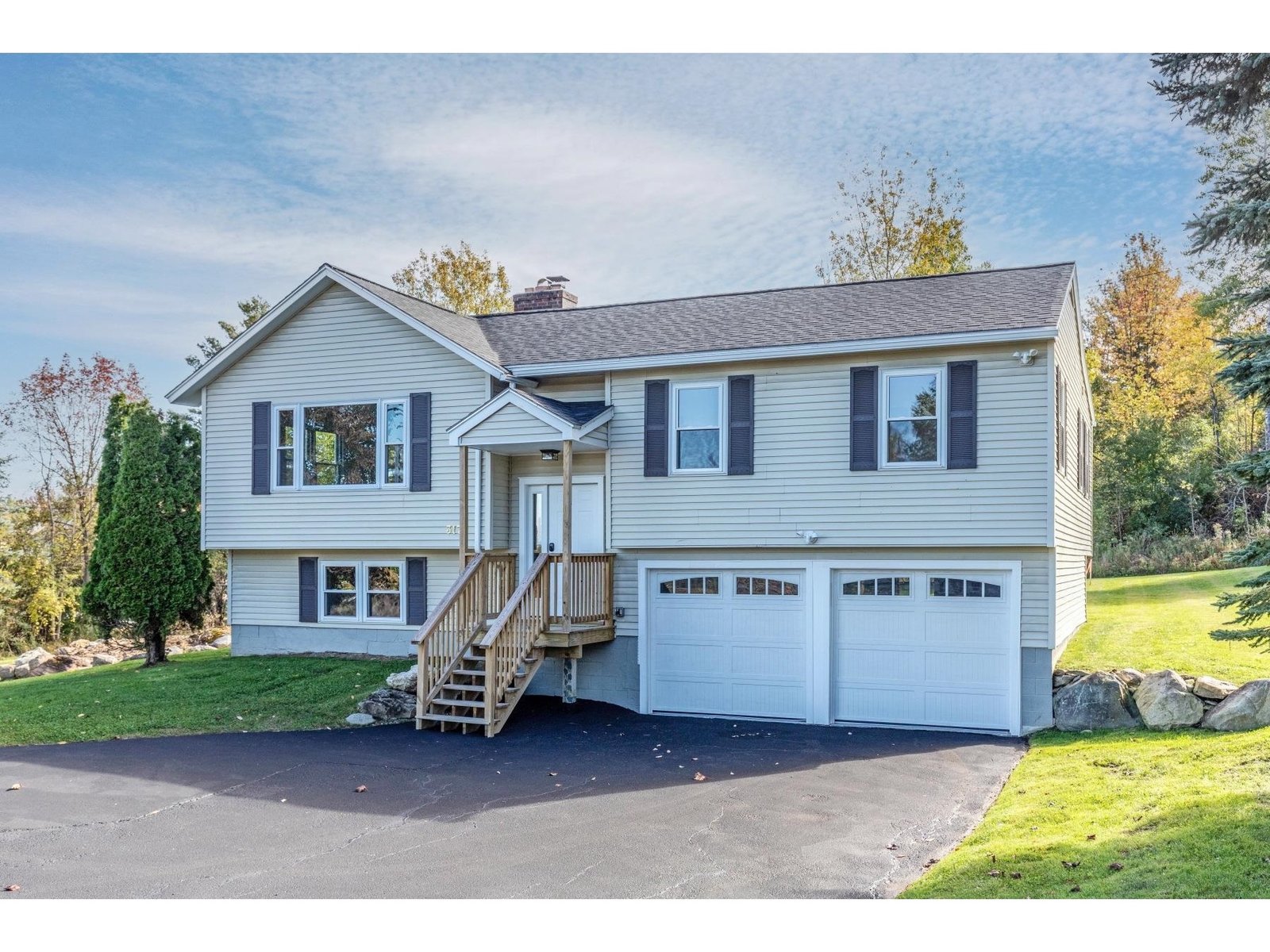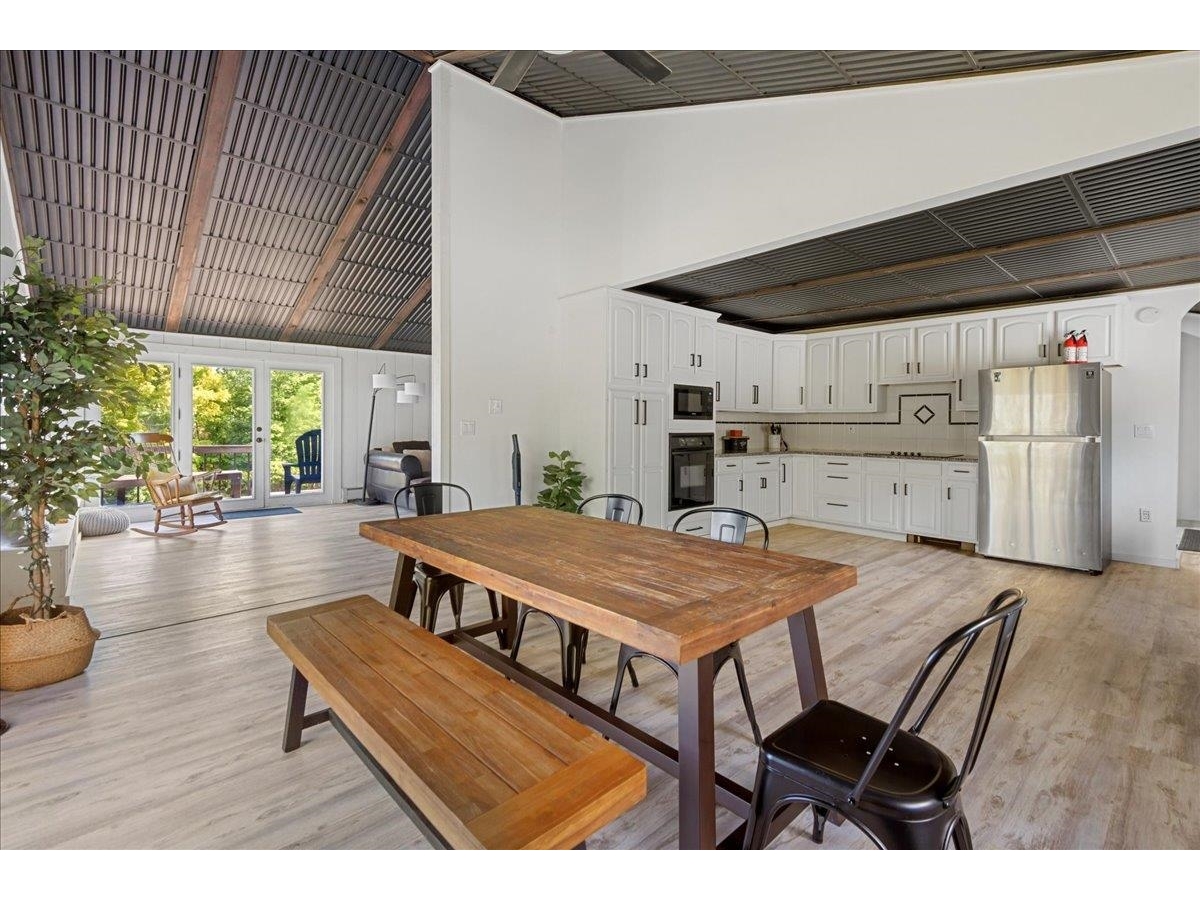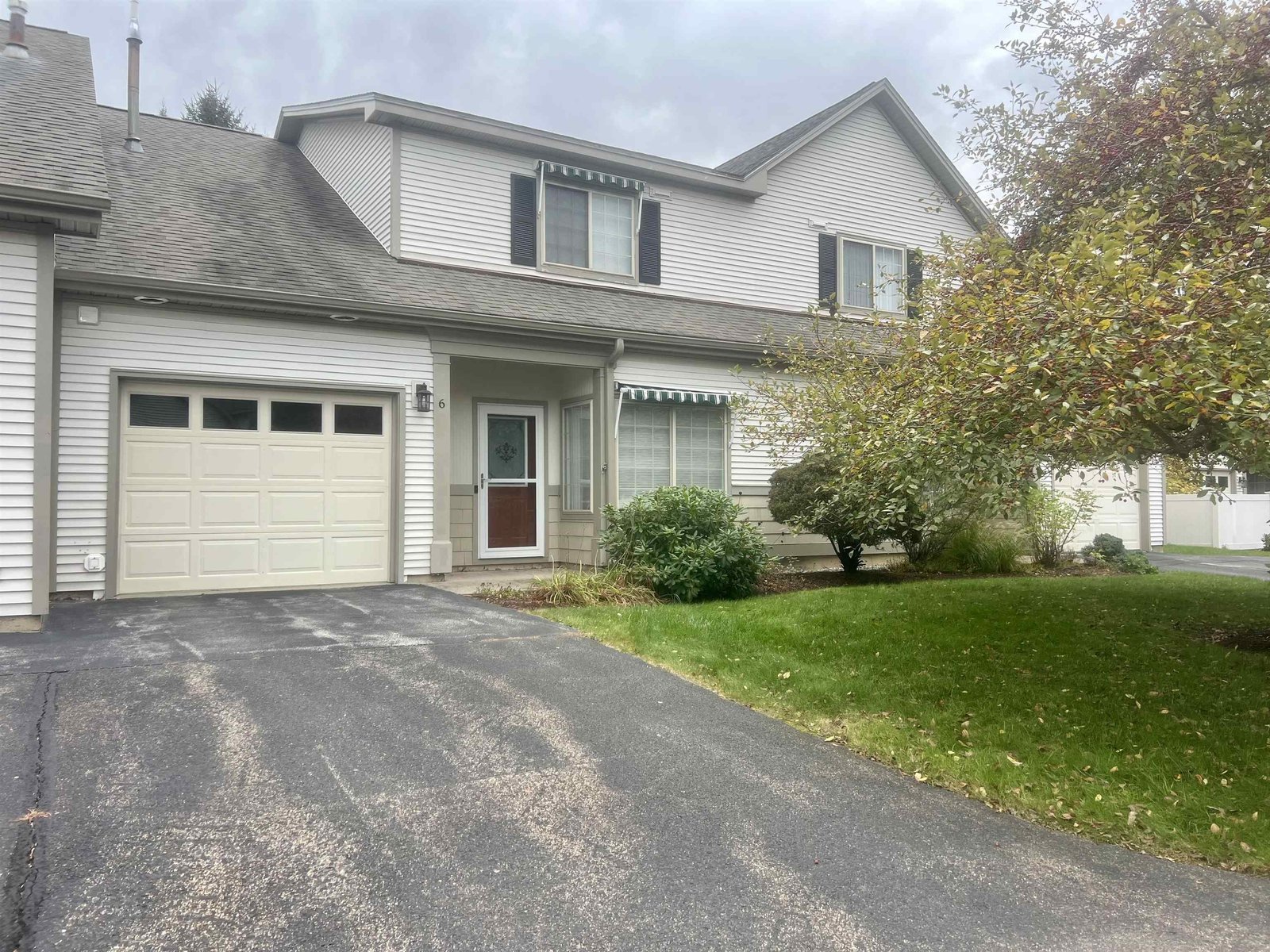Sold Status
$500,000 Sold Price
House Type
3 Beds
3 Baths
3,024 Sqft
Sold By
Similar Properties for Sale
Request a Showing or More Info

Call: 802-863-1500
Mortgage Provider
Mortgage Calculator
$
$ Taxes
$ Principal & Interest
$
This calculation is based on a rough estimate. Every person's situation is different. Be sure to consult with a mortgage advisor on your specific needs.
Williston
Stowe Designer Edward Billings created this One-of-a- Kind Contemporary with Spectacular Views in mind! Approximately 50 miles of unobstructed vistas from Montreal to Westport, N.Y. with Lake Champlain, the Adirondack Mountains, City of Burlington and many other communities on both sides of the lake. This location would definitely qualify for the Selling Vermont version of the Home Channel. Home has 3000+ square feet of living area on 2 levels, 2 fireplaces, a sunken sitting area, contemporary floor plan and 1.15 acres at the end of a private road. Wake up to view the sunrise and come home to the sunset and the fantastic display of evening lights. Privacy and proximity to everything allows for a primary residence or a great corporate retreat. Lot is adjacent to undeveloped town land. Call now for a private showing! †
Property Location
Property Details
| Sold Price $500,000 | Sold Date Dec 12th, 2012 | |
|---|---|---|
| List Price $536,000 | Total Rooms 9 | List Date May 7th, 2012 |
| Cooperation Fee Unknown | Lot Size 1.15 Acres | Taxes $9,122 |
| MLS# 4154900 | Days on Market 4581 Days | Tax Year 2012 |
| Type House | Stories 2 | Road Frontage 50 |
| Bedrooms 3 | Style Other, Detached, Contemporary | Water Frontage |
| Full Bathrooms 2 | Finished 3,024 Sqft | Construction , Existing |
| 3/4 Bathrooms 0 | Above Grade 3,024 Sqft | Seasonal No |
| Half Bathrooms 1 | Below Grade 0 Sqft | Year Built 1971 |
| 1/4 Bathrooms 0 | Garage Size 2 Car | County Chittenden |
| Interior FeaturesCentral Vacuum, Dining Area, Fireplace - Wood, Kitchen/Dining, Walk-in Closet, Wet Bar, Window Treatment, Laundry - 1st Floor |
|---|
| Equipment & AppliancesWasher, Cook Top-Electric, Microwave, Dishwasher, Wall Oven, Dryer, , CO Detector, Security System, CO Detector, Security System |
| Kitchen 19x12, 2nd Floor | Dining Room 16x12, 2nd Floor | Living Room 29x12, 2nd Floor |
|---|---|---|
| Family Room 16x12, 1st Floor | Office/Study 12x7, 2nd Floor | Utility Room 8x12, 1st Floor |
| Primary Bedroom 16x16, 2nd Floor | Bedroom 12x9, 1st Floor | Bedroom 12x9, 1st Floor |
| ConstructionWood Frame, Other |
|---|
| BasementInterior, Crawl Space |
| Exterior FeaturesBalcony, Deck, Shed |
| Exterior Vertical, Other | Disability Features |
|---|---|
| Foundation Concrete | House Color Grey |
| Floors Slate/Stone, Carpet, Ceramic Tile | Building Certifications |
| Roof Shingle-Asphalt | HERS Index |
| DirectionsOak Hill Road to left on Old Creamery, Nob Hill on R - veer right to the top of the hill. |
|---|
| Lot Description, Water View, Wooded, View, Secluded, Mountain |
| Garage & Parking Attached, Other, 4 Parking Spaces |
| Road Frontage 50 | Water Access |
|---|---|
| Suitable Use | Water Type |
| Driveway ROW, Crushed/Stone | Water Body |
| Flood Zone No | Zoning res |
| School District NA | Middle Williston Central School |
|---|---|
| Elementary Williston Central School | High Champlain Valley UHSD #15 |
| Heat Fuel Electric | Excluded |
|---|---|
| Heating/Cool Electric, Baseboard | Negotiable |
| Sewer 1000 Gallon, Septic | Parcel Access ROW Yes |
| Water Drilled Well | ROW for Other Parcel |
| Water Heater Owned, Gas-Lp/Bottle | Financing , All Financing Options |
| Cable Co | Documents |
| Electric 150 Amp | Tax ID 75924110389 |

† The remarks published on this webpage originate from Listed By Laurence Rutherford of Signature Properties of Vermont via the PrimeMLS IDX Program and do not represent the views and opinions of Coldwell Banker Hickok & Boardman. Coldwell Banker Hickok & Boardman cannot be held responsible for possible violations of copyright resulting from the posting of any data from the PrimeMLS IDX Program.

 Back to Search Results
Back to Search Results










