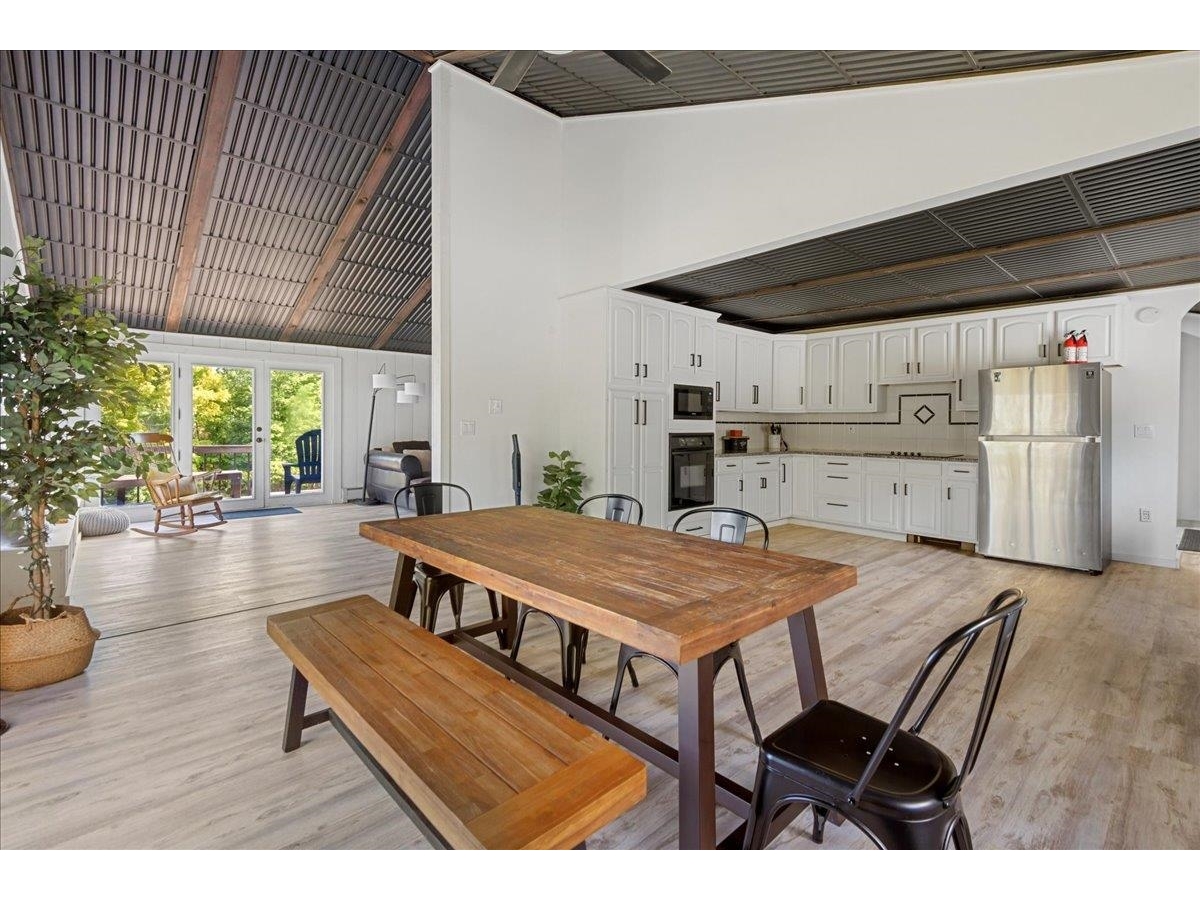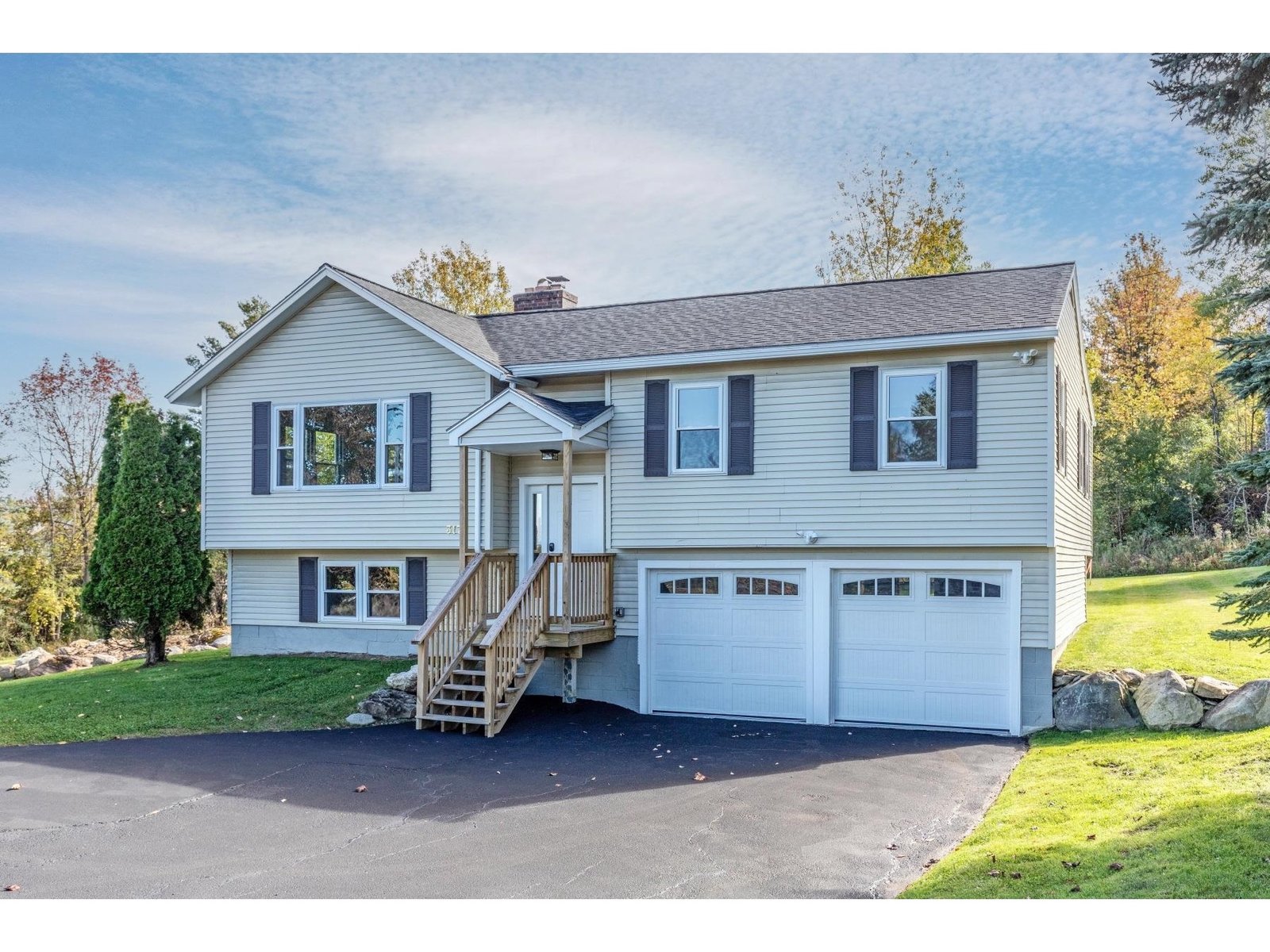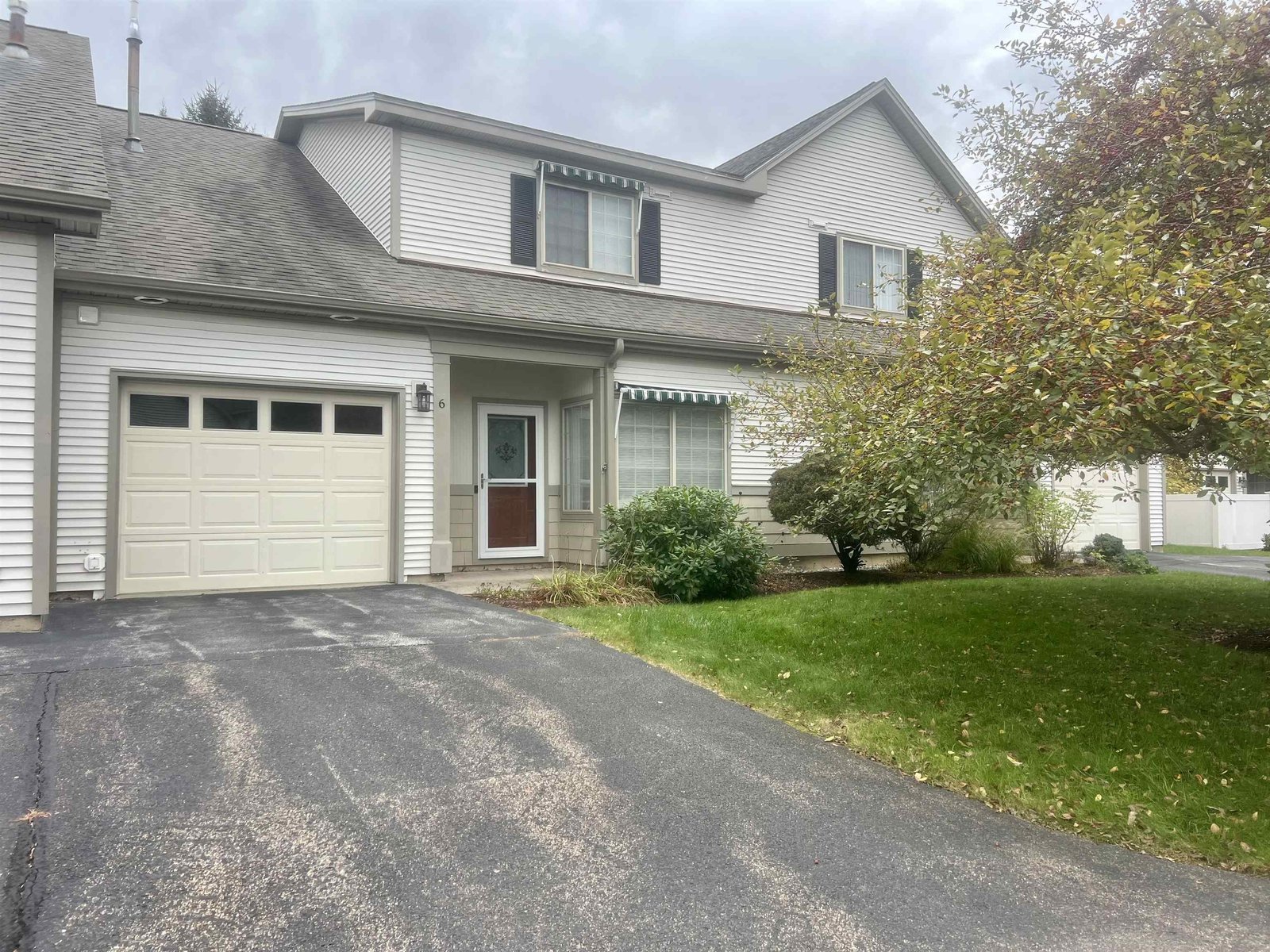Sold Status
$690,000 Sold Price
House Type
3 Beds
2 Baths
2,150 Sqft
Sold By RE/MAX North Professionals
Similar Properties for Sale
Request a Showing or More Info

Call: 802-863-1500
Mortgage Provider
Mortgage Calculator
$
$ Taxes
$ Principal & Interest
$
This calculation is based on a rough estimate. Every person's situation is different. Be sure to consult with a mortgage advisor on your specific needs.
Williston
Extensively restored Vermont farmhouse on a pleasant country lot complete with a modern barn, skating pond, Apple trees, Cherry trees, Blueburry bushes, fenced garden area, and of course, an old Maple tree with a swing on the front lawn! Many custom built-ins and thoughtful touches throughout the home. The rebuilt 24 X 28 garage was constructed with 2 X 6 framing and a heated lower level as well as an attached 20 X 22 heated workshop. The garage also offers a heated second floor with 2 large finished rooms with hardwood Maple flooring - perfect for in-home office and/or exercise area. The 21 X 36 barn with 9 X 36 lean-to offers many options for the handyman, animal lover - or hosting parties or a wedding for friends! The large rear deck with pergola overlooks a spacious private rear yard which featrues a mini Apple orchard - Cider press included for Fall cider making gatherings (hard cider samples available-crafted on site!). Come take a look - You won't be disappointed with the warmth this home has to offer! Delayed showings until this Saturday February 12th. †
Property Location
Property Details
| Sold Price $690,000 | Sold Date Apr 28th, 2022 | |
|---|---|---|
| List Price $630,000 | Total Rooms 9 | List Date Feb 9th, 2022 |
| Cooperation Fee Unknown | Lot Size 1.65 Acres | Taxes $6,363 |
| MLS# 4897563 | Days on Market 1016 Days | Tax Year 2021 |
| Type House | Stories 1 3/4 | Road Frontage 220 |
| Bedrooms 3 | Style Farmhouse | Water Frontage |
| Full Bathrooms 1 | Finished 2,150 Sqft | Construction No, Existing |
| 3/4 Bathrooms 1 | Above Grade 2,150 Sqft | Seasonal No |
| Half Bathrooms 0 | Below Grade 0 Sqft | Year Built 1845 |
| 1/4 Bathrooms 0 | Garage Size 2 Car | County Chittenden |
| Interior FeaturesFireplace - Wood |
|---|
| Equipment & AppliancesRange-Gas, Washer, Microwave, Dishwasher, Refrigerator, Freezer, Dryer, Stove-Wood |
| Kitchen 11'7" X 14', 1st Floor | Dining Room 9'8" X 14', 1st Floor | Den 14' X 15', 1st Floor |
|---|---|---|
| Living Room 12'8 X 17'6", 1st Floor | Mudroom 6'11" X 11'5", 1st Floor | Bedroom 12'2" X 14'9", 2nd Floor |
| Bedroom 10'3" X 13'2", 2nd Floor | Bedroom 10'8" X 12'10", 2nd Floor | Office/Study 11'4" X 13'9", 2nd Floor |
| ConstructionWood Frame |
|---|
| BasementInterior, Gravel, Full |
| Exterior FeaturesDeck, Porch - Covered |
| Exterior Clapboard | Disability Features |
|---|---|
| Foundation Concrete, Poured Concrete | House Color |
| Floors Tile, Softwood | Building Certifications |
| Roof Shingle-Architectural, Metal | HERS Index |
| DirectionsFrom Williston Village, take Oak Hill Road towards Hinesburg, home on left just after Partridge Hill Lane. |
|---|
| Lot DescriptionUnknown, Pond, Country Setting, Pond, Rural Setting |
| Garage & Parking Detached, Barn, Storage Above |
| Road Frontage 220 | Water Access |
|---|---|
| Suitable Use | Water Type |
| Driveway Gravel | Water Body |
| Flood Zone No | Zoning Yes |
| School District NA | Middle |
|---|---|
| Elementary | High |
| Heat Fuel Wood, Gas-LP/Bottle, Oil | Excluded |
|---|---|
| Heating/Cool None, Hot Water, Baseboard, Hot Water | Negotiable |
| Sewer Other, Other | Parcel Access ROW |
| Water Public Water - On-Site | ROW for Other Parcel |
| Water Heater Off Boiler | Financing |
| Cable Co | Documents Septic Design, Deed, State Permit |
| Electric Circuit Breaker(s) | Tax ID 759-241-11679 |

† The remarks published on this webpage originate from Listed By David Chenette of Chenette Real Estate via the PrimeMLS IDX Program and do not represent the views and opinions of Coldwell Banker Hickok & Boardman. Coldwell Banker Hickok & Boardman cannot be held responsible for possible violations of copyright resulting from the posting of any data from the PrimeMLS IDX Program.

 Back to Search Results
Back to Search Results










