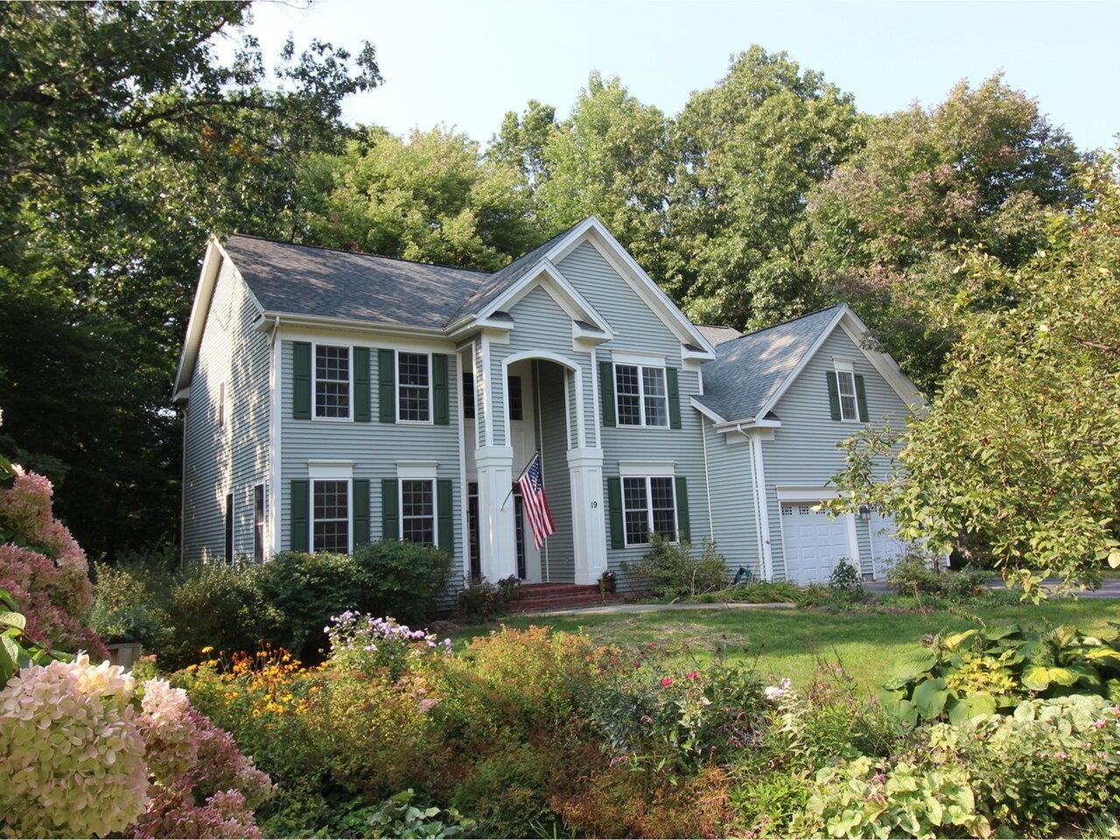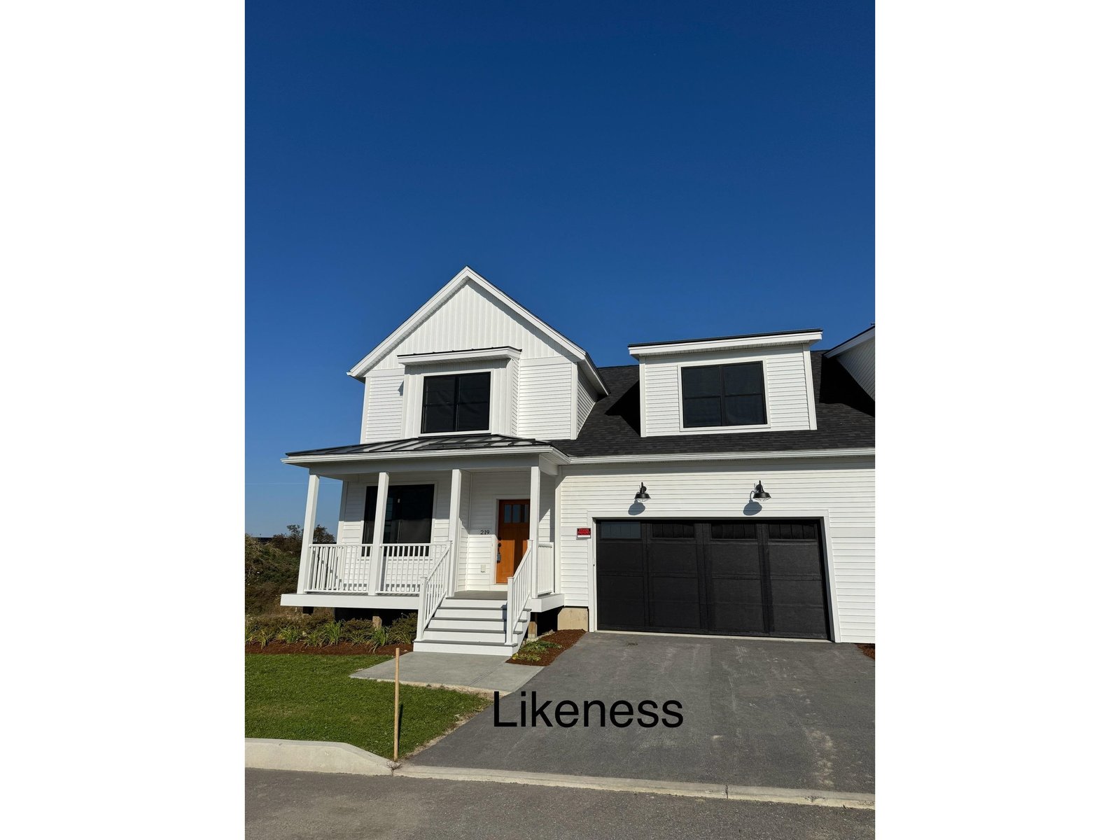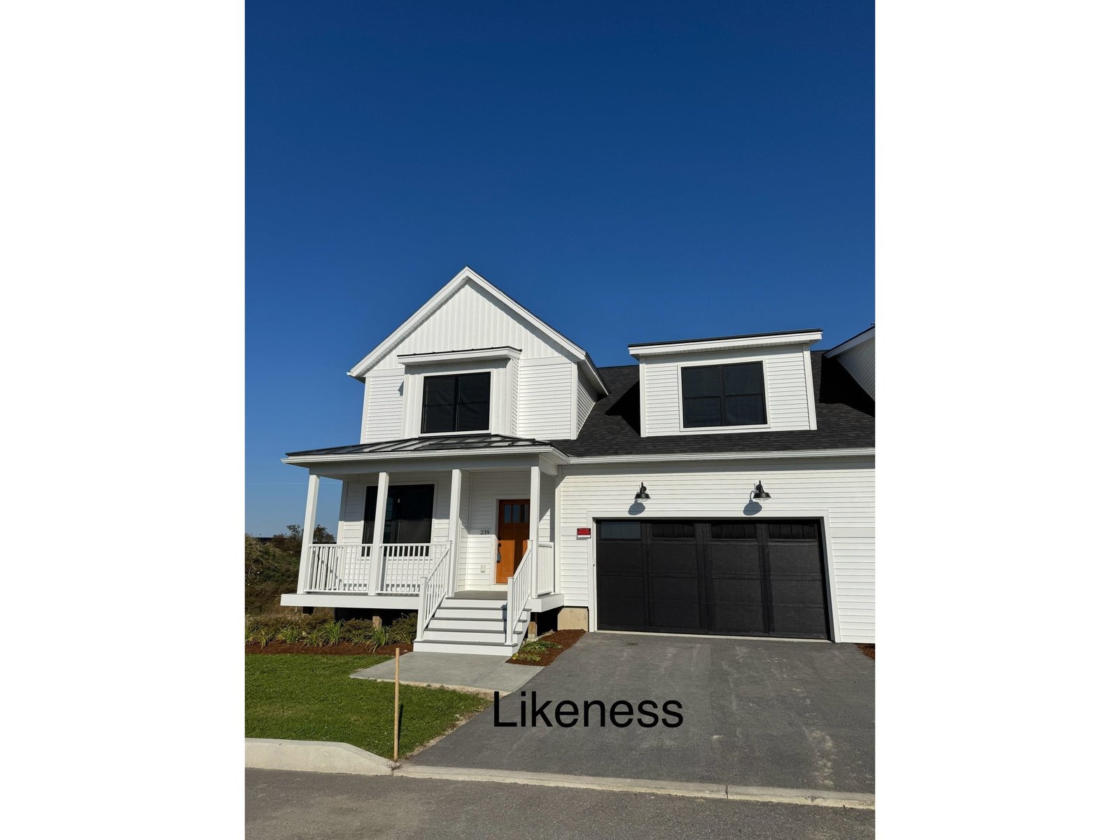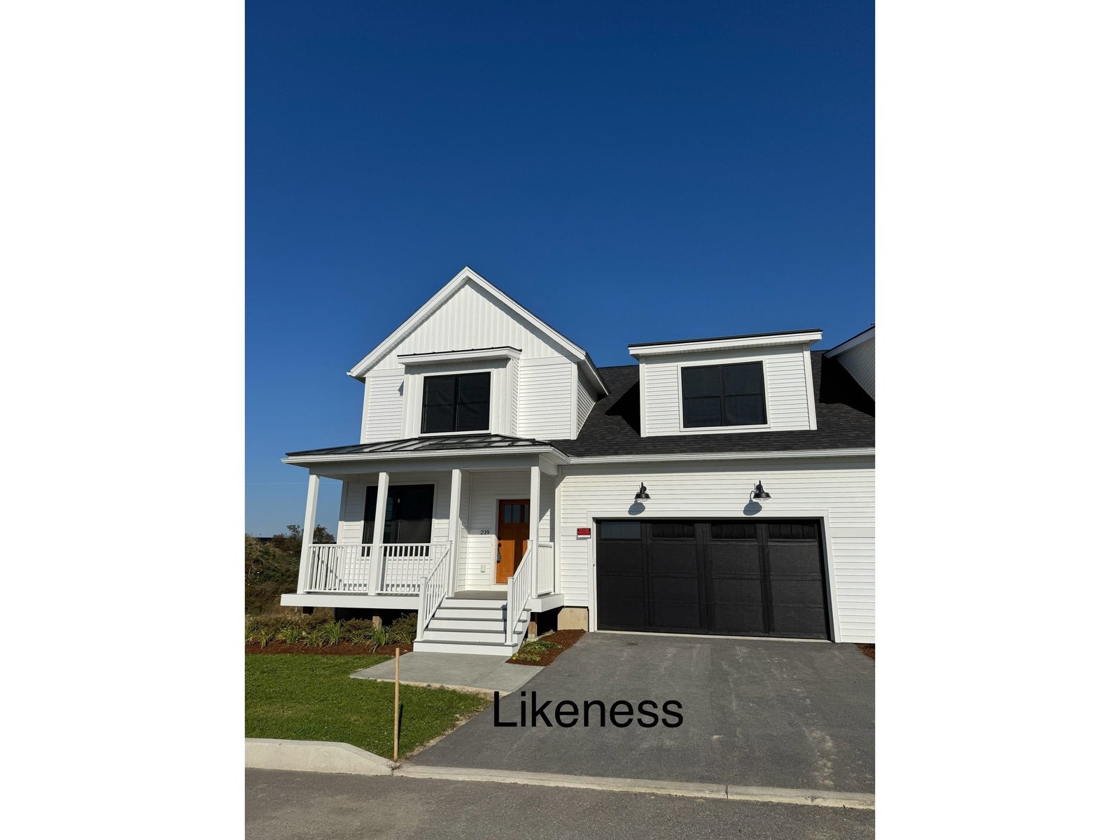Sold Status
$815,000 Sold Price
House Type
3 Beds
3 Baths
3,673 Sqft
Sold By New England Landmark Realty LTD
Similar Properties for Sale
Request a Showing or More Info

Call: 802-863-1500
Mortgage Provider
Mortgage Calculator
$
$ Taxes
$ Principal & Interest
$
This calculation is based on a rough estimate. Every person's situation is different. Be sure to consult with a mortgage advisor on your specific needs.
Williston
This Stunning Contemporary Cape is more than meets the eye, on over an acre of land in a private yet convenient Williston location! This home has had extensive renovations throughout since 2017. The light-filled kitchen features stainless appliances, soapstone counters with integrated sink, and a subway tile backsplash from counter to ceiling. The ample cabinet space & island with counter seating provide plenty of space for storage & prep. An expansive living area has vaulted ceilings, exposed beams, two skylights, and a wall of windows overlooking the woods. The soaring first-floor Primary Suite opens to its own screened-in porch, and includes a walk-in closet and gorgeous en-suite bath. On the other side of the main level, you’ll find a stylishly outfitted ½ bath, laundry, room, and mudroom. The upstairs offers two more huge bedrooms and an updated full bath with heated floors. The basement level has a ton of finished bonus space, including an epic exercise room. Enjoy outdoors from the two screened porches and two decks, overlooking an open, sunny yard with woods beyond. A deep detached two-car garage provides loads of space for cars and gear. This home offers the privacy and space of country living within a 5-minute drive of I-89 and the vast amenities that Williston has to offer! Explore the 3D tour and full list of upgrades to get to know this home, and then come see it in person! †
Property Location
Property Details
| Sold Price $815,000 | Sold Date May 24th, 2022 | |
|---|---|---|
| List Price $699,000 | Total Rooms 10 | List Date Apr 18th, 2022 |
| Cooperation Fee Unknown | Lot Size 1.28 Acres | Taxes $6,791 |
| MLS# 4905632 | Days on Market 948 Days | Tax Year 2021 |
| Type House | Stories 1 1/2 | Road Frontage |
| Bedrooms 3 | Style Contemporary, Cape | Water Frontage |
| Full Bathrooms 1 | Finished 3,673 Sqft | Construction No, Existing |
| 3/4 Bathrooms 1 | Above Grade 2,341 Sqft | Seasonal No |
| Half Bathrooms 1 | Below Grade 1,332 Sqft | Year Built 1978 |
| 1/4 Bathrooms 0 | Garage Size 2 Car | County Chittenden |
| Interior FeaturesCeiling Fan, Dining Area, Kitchen Island, Primary BR w/ BA, Natural Light, Natural Woodwork, Skylight, Vaulted Ceiling, Programmable Thermostat, Laundry - 1st Floor |
|---|
| Equipment & AppliancesRange-Gas, Washer, Exhaust Hood, Dishwasher, Refrigerator, Dryer, Mini Split, Smoke Detector, CO Detector, Dehumidifier |
| Kitchen 1st Floor | Living Room 1st Floor | Mudroom 1st Floor |
|---|---|---|
| Laundry Room 1st Floor | Bath - 1/2 1st Floor | Primary BR Suite 1st Floor |
| Dining Room 1st Floor | Bath - Full 2nd Floor | Bedroom 2nd Floor |
| Bedroom 2nd Floor | Exercise Room Basement | Rec Room Basement |
| ConstructionWood Frame |
|---|
| BasementInterior, Storage Space, Partially Finished, Partially Finished, Storage Space |
| Exterior FeaturesDeck, Patio, Porch - Covered, Porch - Screened, Shed |
| Exterior Wood, Shingle | Disability Features 1st Floor 3/4 Bathrm, Bathrm w/step-in Shower, Bathroom w/Step-in Shower, 1st Floor Laundry |
|---|---|
| Foundation Concrete | House Color Blue |
| Floors Tile, Slate/Stone, Laminate, Wood | Building Certifications |
| Roof Shingle-Asphalt | HERS Index |
| DirectionsFrom I-89 Exit 12, take Route 2A South to Old Creamery Road, Left on Oak Knoll Rd, house is on left. |
|---|
| Lot Description, Secluded, Wooded, Landscaped, Country Setting |
| Garage & Parking Detached, Auto Open, Driveway, Garage, Off Street |
| Road Frontage | Water Access |
|---|---|
| Suitable Use | Water Type |
| Driveway Crushed/Stone | Water Body |
| Flood Zone Unknown | Zoning Rural Residential |
| School District Williston School District | Middle |
|---|---|
| Elementary | High Champlain Valley UHSD #15 |
| Heat Fuel Oil | Excluded |
|---|---|
| Heating/Cool Heat Pump, Baseboard | Negotiable |
| Sewer Mound | Parcel Access ROW |
| Water Reverse Osmosis, Drilled Well, Ultraviolet | ROW for Other Parcel |
| Water Heater Electric, Tank, Owned | Financing |
| Cable Co | Documents Property Disclosure, Other, Deed, Tax Map |
| Electric Circuit Breaker(s) | Tax ID 759-241-11208 |

† The remarks published on this webpage originate from Listed By Jessica Bridge of Element Real Estate via the PrimeMLS IDX Program and do not represent the views and opinions of Coldwell Banker Hickok & Boardman. Coldwell Banker Hickok & Boardman cannot be held responsible for possible violations of copyright resulting from the posting of any data from the PrimeMLS IDX Program.

 Back to Search Results
Back to Search Results










