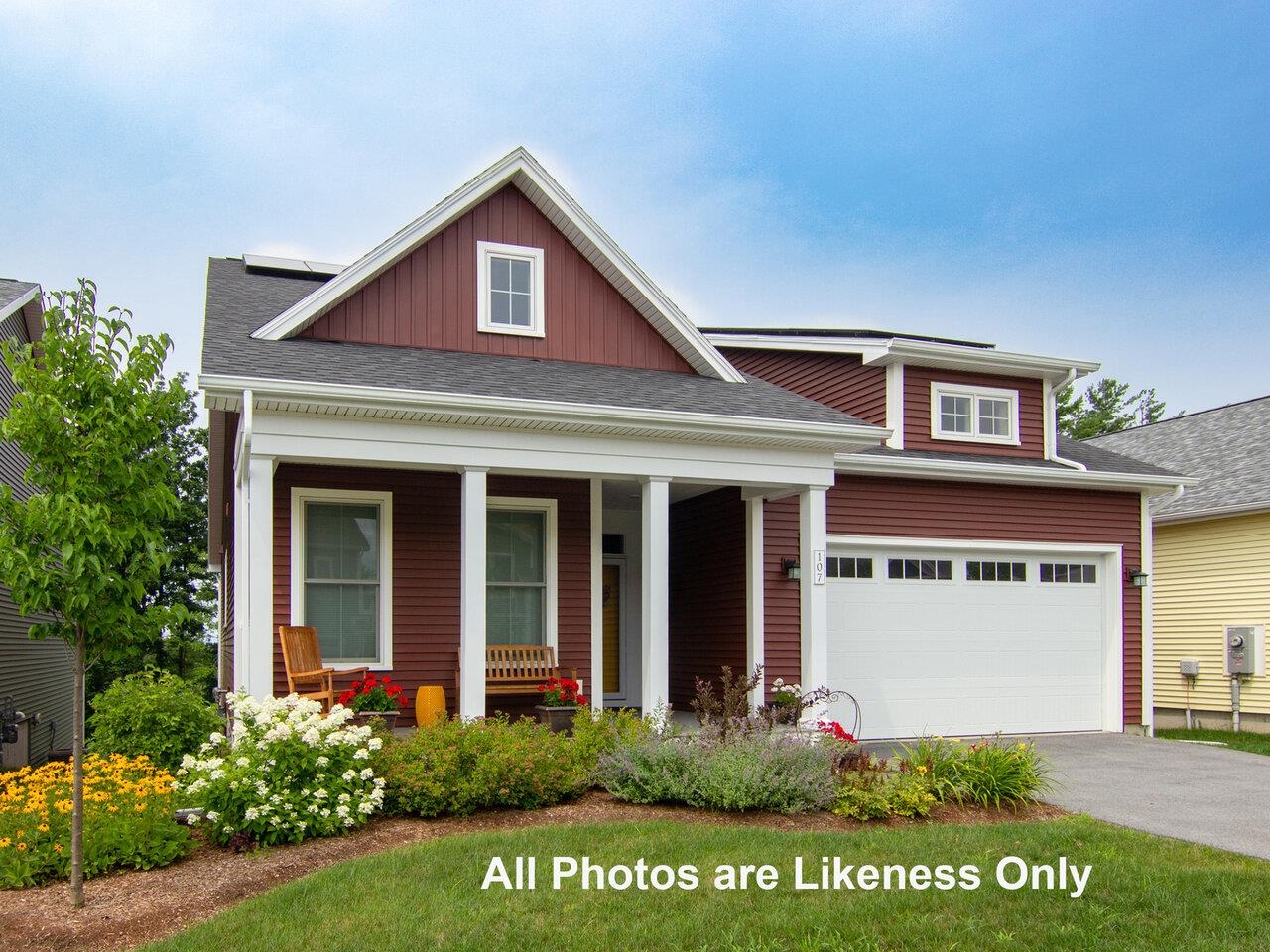Sold Status
$540,000 Sold Price
House Type
3 Beds
4 Baths
3,661 Sqft
Sold By BHHS Vermont Realty Group/S Burlington
Similar Properties for Sale
Request a Showing or More Info

Call: 802-863-1500
Mortgage Provider
Mortgage Calculator
$
$ Taxes
$ Principal & Interest
$
This calculation is based on a rough estimate. Every person's situation is different. Be sure to consult with a mortgage advisor on your specific needs.
Williston
Beautiful, energy efficient custom-built carriage home featuring 3 BRs, each with its own master bath + a large den. Bright/open floor plan, 2 stories of windows in the spacious living room incl a gas fireplace, built-ins, soaring 18-foot cathedral ceiling & a view overlooking the private back yard. The 1st FL features beautifully crafted maple hardwoods throughout the kitchen, dining & living area. Off the living room, relax in the 4-season sun room w/ a view of the stone patio & mature gardens. Enjoy the convenience of an oversize 1st FL master suite. 2 car garage opens into spacious & bright foyer w/ a guest ½ bath. Kitchen w/ granite counters, cherry cabinets, stainless appliances & pantry. 2nd FL features an overlook at the top of the stairs to the living room, 2 private master BRs w/ en suite baths & walk-in closets w/ built in storage & a large finished den currently set up as a BR. Walk out basement features a 20 x 31 ft finished bonus room which opens to the private backyard w/ large patio & a 7-person hot tub & comes w/ the transferable pre-paid bi-weekly service & maintenance package. 3 additional rooms in the basement, great for storage or to finish as you please. Enjoy separate heat & central air conditioning systems, ceiling fans & spray foam insulation for extra energy efficiency. Enjoy easy home ownership with a HOA to manage landscaping, snow removal, and other services. Conveniently located within walking/biking distance to two schools, bike path, stores etc †
Property Location
Property Details
| Sold Price $540,000 | Sold Date Dec 14th, 2020 | |
|---|---|---|
| List Price $569,000 | Total Rooms 13 | List Date Jul 29th, 2020 |
| Cooperation Fee Unknown | Lot Size NA | Taxes $8,501 |
| MLS# 4819316 | Days on Market 1576 Days | Tax Year 2018 |
| Type House | Stories 2 | Road Frontage 1 |
| Bedrooms 3 | Style Colonial | Water Frontage |
| Full Bathrooms 3 | Finished 3,661 Sqft | Construction No, Existing |
| 3/4 Bathrooms 0 | Above Grade 3,041 Sqft | Seasonal No |
| Half Bathrooms 1 | Below Grade 620 Sqft | Year Built 2009 |
| 1/4 Bathrooms 0 | Garage Size 2 Car | County Chittenden |
| Interior Features |
|---|
| Equipment & AppliancesRange-Electric, Microwave, Dishwasher, Disposal |
| Association | Amenities Landscaping, Other, Snow Removal | Monthly Dues $190 |
|---|
| ConstructionWood Frame |
|---|
| BasementInterior, Partially Finished |
| Exterior Features |
| Exterior Vinyl | Disability Features |
|---|---|
| Foundation Poured Concrete | House Color |
| Floors | Building Certifications |
| Roof Shingle-Asphalt | HERS Index |
| DirectionsGPS |
|---|
| Lot Description, Other |
| Garage & Parking Attached, Auto Open, Direct Entry, 6+ Parking Spaces, Off Street, Parking Spaces 6+, Paved |
| Road Frontage 1 | Water Access |
|---|---|
| Suitable Use | Water Type |
| Driveway Paved | Water Body |
| Flood Zone Unknown | Zoning r |
| School District NA | Middle Williston Central School |
|---|---|
| Elementary Allen Brook Elementary School | High Champlain Valley UHSD #15 |
| Heat Fuel Gas - Natural Available | Excluded |
|---|---|
| Heating/Cool Central Air, Hot Water, Baseboard | Negotiable |
| Sewer Public | Parcel Access ROW |
| Water Public | ROW for Other Parcel |
| Water Heater Tank | Financing |
| Cable Co | Documents |
| Electric Circuit Breaker(s) | Tax ID 99999999999 |

† The remarks published on this webpage originate from Listed By Dave White of OwnerEntry.com via the PrimeMLS IDX Program and do not represent the views and opinions of Coldwell Banker Hickok & Boardman. Coldwell Banker Hickok & Boardman cannot be held responsible for possible violations of copyright resulting from the posting of any data from the PrimeMLS IDX Program.

 Back to Search Results
Back to Search Results










