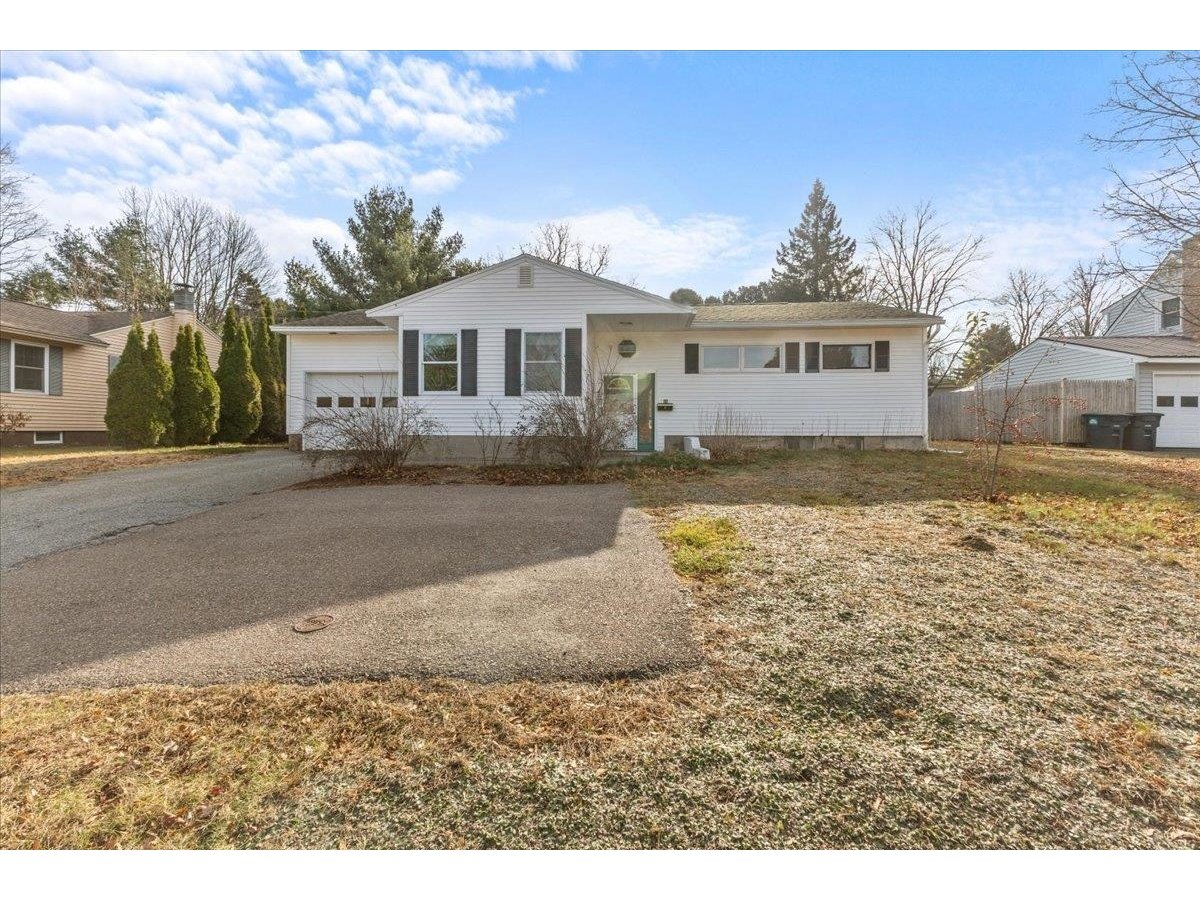Sold Status
$419,000 Sold Price
House Type
3 Beds
2 Baths
1,196 Sqft
Sold By Element Real Estate
Similar Properties for Sale
Request a Showing or More Info

Call: 802-863-1500
Mortgage Provider
Mortgage Calculator
$
$ Taxes
$ Principal & Interest
$
This calculation is based on a rough estimate. Every person's situation is different. Be sure to consult with a mortgage advisor on your specific needs.
Williston
Wonderful ranch home in popular Williston neighborhood! This one-level home has three bedrooms and one & half bathrooms. There is a spacious eat-in kitchen with new flooring and a sunny living room with three new windows for added natural light. Enjoy meals in the sunlit dining room with access to the back deck that overlooks the expansive backyard plenty of space for gardening, recreation, entertaining and more! The home has original hardwood floors throughout the bedrooms, hallway, dining room and into the living room. Efficient natural gas heat. Full unfinished basement with laundry area and space for a rec room and for a workshop area. 2-car garage with room for extra storage and direct access into the lower level. Improvements in the last 10 years include roof, windows, brand new exterior doors and back deck. The home is on .72 landscaped acres with mountain ash, apple tree, white lilac tree, mature maple and oak tree plus hydrangeas and wild blue indigo bushes. Centrally located just minutes from Williston schools, town bike paths, Catamount Family Center, golf and Adam's Farm Market. Minutes to Maple Tree Place shops, movie theater & restaurants and easy access to Essex, I-89, Airport and Burlington for commuting. 3D Virtual Tour Available †
Property Location
Property Details
| Sold Price $419,000 | Sold Date Dec 20th, 2023 | |
|---|---|---|
| List Price $419,000 | Total Rooms 6 | List Date Sep 12th, 2023 |
| Cooperation Fee Unknown | Lot Size 0.72 Acres | Taxes $5,073 |
| MLS# 4969671 | Days on Market 436 Days | Tax Year 2023 |
| Type House | Stories 1 | Road Frontage 125 |
| Bedrooms 3 | Style Ranch | Water Frontage |
| Full Bathrooms 1 | Finished 1,196 Sqft | Construction No, Existing |
| 3/4 Bathrooms 0 | Above Grade 1,196 Sqft | Seasonal No |
| Half Bathrooms 1 | Below Grade 0 Sqft | Year Built 1972 |
| 1/4 Bathrooms 0 | Garage Size 2 Car | County Chittenden |
| Interior FeaturesFireplace - Wood, Hearth, Natural Light, Storage - Indoor |
|---|
| Equipment & AppliancesRefrigerator, Washer, Range-Electric, Dryer, Smoke Detector |
| Living Room 18x12, 1st Floor | Kitchen 14x12, 1st Floor | Dining Room 12x9, 1st Floor |
|---|---|---|
| Bedroom 12x12, 1st Floor | Bedroom 12x10, 1st Floor | Bedroom 10x9, 1st Floor |
| ConstructionWood Frame |
|---|
| BasementInterior, Interior Stairs, Concrete, Full |
| Exterior FeaturesDeck |
| Exterior Vinyl, Brick | Disability Features 1st Floor 1/2 Bathrm, One-Level Home, 1st Floor Full Bathrm, Bathrm w/tub, Hard Surface Flooring, One-Level Home |
|---|---|
| Foundation Concrete, Block | House Color |
| Floors Vinyl, Laminate, Hardwood | Building Certifications |
| Roof Shingle | HERS Index |
| Directions2A, turn onto Hillside Drive, right on Sundown Dr, home on the left. |
|---|
| Lot DescriptionYes, Subdivision, Level |
| Garage & Parking Attached, Auto Open, Driveway, Garage |
| Road Frontage 125 | Water Access |
|---|---|
| Suitable Use | Water Type |
| Driveway Paved | Water Body |
| Flood Zone No | Zoning Res |
| School District Chittenden East | Middle Williston Central School |
|---|---|
| Elementary Allen Brook Elementary School | High Champlain Valley UHSD #15 |
| Heat Fuel Gas-Natural | Excluded |
|---|---|
| Heating/Cool None, Hot Water, Baseboard | Negotiable |
| Sewer Public | Parcel Access ROW |
| Water Public | ROW for Other Parcel |
| Water Heater Domestic, Rented, Gas-Natural | Financing |
| Cable Co Comcast | Documents |
| Electric Circuit Breaker(s) | Tax ID 759-241-12857 |

† The remarks published on this webpage originate from Listed By The Nancy Jenkins Team of Nancy Jenkins Real Estate via the PrimeMLS IDX Program and do not represent the views and opinions of Coldwell Banker Hickok & Boardman. Coldwell Banker Hickok & Boardman cannot be held responsible for possible violations of copyright resulting from the posting of any data from the PrimeMLS IDX Program.

 Back to Search Results
Back to Search Results










