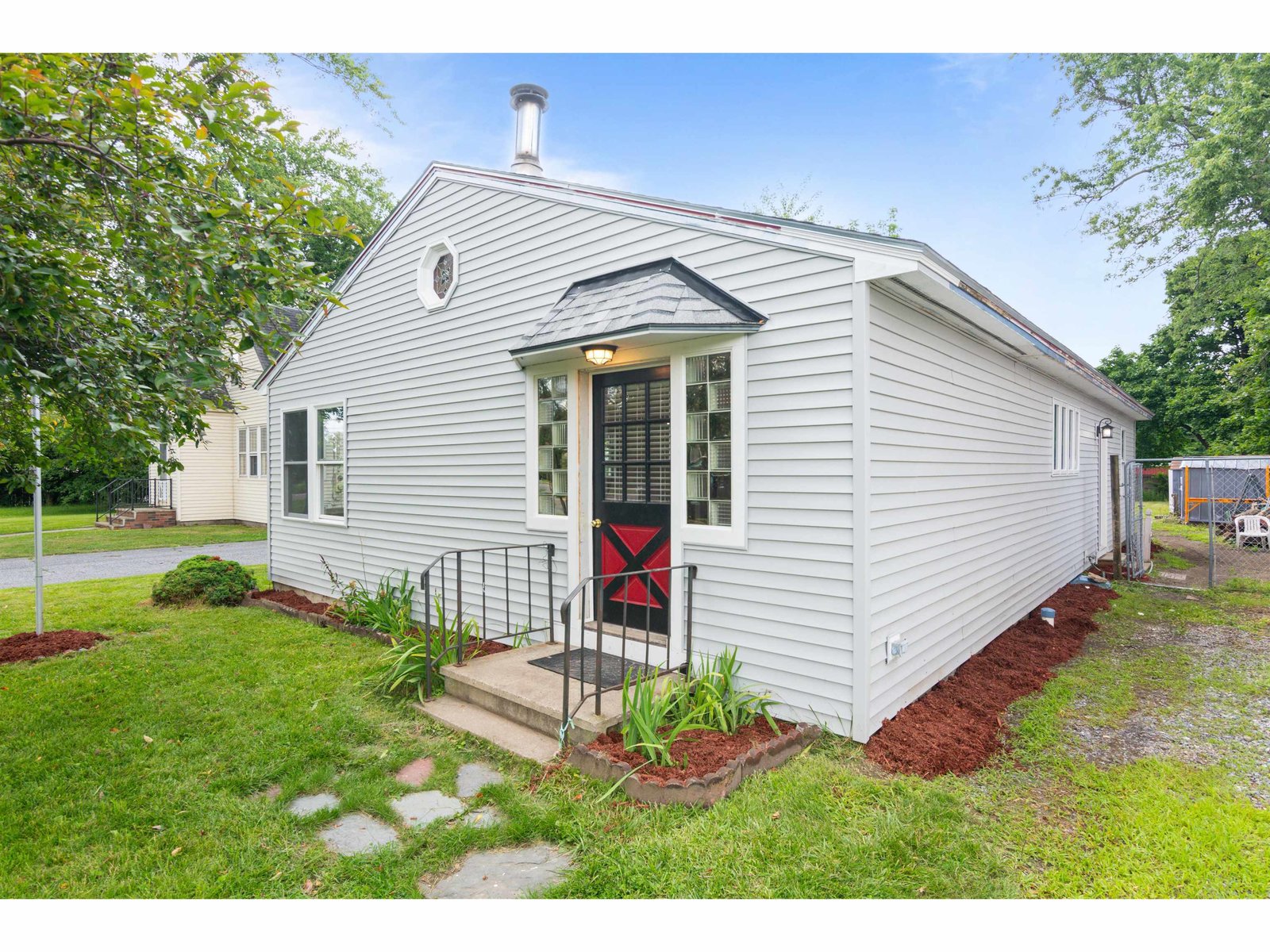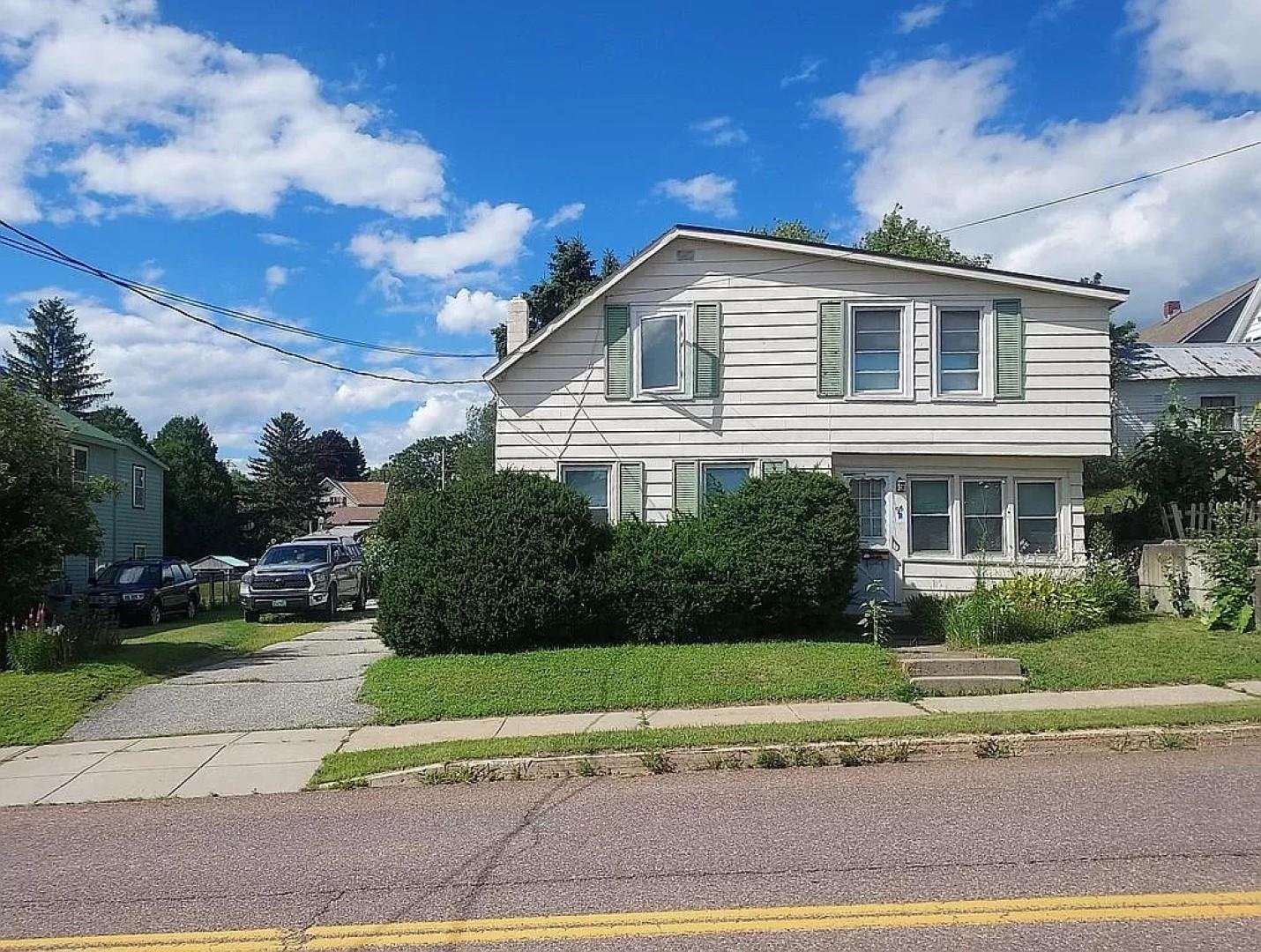Sold Status
$347,000 Sold Price
House Type
3 Beds
2 Baths
2,599 Sqft
Sold By Vermont Real Estate Company
Similar Properties for Sale
Request a Showing or More Info

Call: 802-863-1500
Mortgage Provider
Mortgage Calculator
$
$ Taxes
$ Principal & Interest
$
This calculation is based on a rough estimate. Every person's situation is different. Be sure to consult with a mortgage advisor on your specific needs.
Williston
Make yourself at home in this 3-bedroom cape in an excellent location! Recent updates include a completely new heating system with boiler in 2017, brand new carpeting upstairs, and fresh paint throughout. Walk inside through the large breezeway/mudroom between the 2-car garage and the main house. Continue on to find a large u-shaped kitchen with soft-close drawers and plenty of storage & prep space. From here, enter the open dining and living room space with hardwood flooring and a cozy wood burning fireplace. Also on the first floor is a bedroom with a full bath conveniently next door. Upstairs you’ll find a large master bedroom with en suite bathroom, additional bedroom, and 2 great bonus spaces suitable for an office or play area. The basement offers additional entertaining space with a built-in bar and second brick fireplace. Take advantage of the large fenced-in backyard with storage shed and mature trees - a great place for gardening, recreation, or a family gathering! Convenient location, just 5 minutes to schools, shopping, dining, and I-89. Delayed showings begin 4/26/19 †
Property Location
Property Details
| Sold Price $347,000 | Sold Date Jul 31st, 2019 | |
|---|---|---|
| List Price $349,900 | Total Rooms 12 | List Date Apr 24th, 2019 |
| Cooperation Fee Unknown | Lot Size 0.34 Acres | Taxes $5,462 |
| MLS# 4747179 | Days on Market 2038 Days | Tax Year 2019 |
| Type House | Stories 1 3/4 | Road Frontage 102 |
| Bedrooms 3 | Style Cape | Water Frontage |
| Full Bathrooms 2 | Finished 2,599 Sqft | Construction No, Existing |
| 3/4 Bathrooms 0 | Above Grade 2,132 Sqft | Seasonal No |
| Half Bathrooms 0 | Below Grade 467 Sqft | Year Built 1960 |
| 1/4 Bathrooms 0 | Garage Size 2 Car | County Chittenden |
| Interior FeaturesBar, Cedar Closet, Fireplace - Wood, Fireplaces - 2 |
|---|
| Equipment & AppliancesRefrigerator, Range-Electric, Dishwasher, Washer, Microwave, Dryer, Stove - Electric |
| Mudroom 18'4" x 9'11", 1st Floor | Kitchen 13'6" x 12'3", 1st Floor | Library 9'7" x 8'10", 1st Floor |
|---|---|---|
| Dining Room 14'0" x 8'2", 1st Floor | Living Room 21'4" x 14'0", 1st Floor | Bedroom 12'1" x 11'0", 1st Floor |
| Playroom 7'1" x 5'11", 2nd Floor | Bedroom 14'10" x 12'2", 2nd Floor | Office/Study 8'9" x 5'0", 2nd Floor |
| Primary Bedroom 14'4" x 12'1", 2nd Floor | Rec Room 22'10" x 16'4", Basement |
| ConstructionWood Frame |
|---|
| BasementInterior, Bulkhead, Storage Space, Partially Finished, Sump Pump, Interior Stairs, Exterior Stairs, Full |
| Exterior FeaturesFence - Full, Patio, Shed |
| Exterior Wood Siding | Disability Features |
|---|---|
| Foundation Block | House Color |
| Floors Carpet, Hardwood, Hardwood | Building Certifications |
| Roof Shingle-Architectural | HERS Index |
| DirectionsFrom Williston Road turn right at South Brownell. Home on left. |
|---|
| Lot Description, Level |
| Garage & Parking Attached, , Driveway |
| Road Frontage 102 | Water Access |
|---|---|
| Suitable Use | Water Type |
| Driveway Paved | Water Body |
| Flood Zone Unknown | Zoning Res |
| School District Williston School District | Middle Williston Central School |
|---|---|
| Elementary Allen Brook Elementary School | High Champlain Valley UHSD #15 |
| Heat Fuel Gas-Natural | Excluded |
|---|---|
| Heating/Cool None, Baseboard | Negotiable |
| Sewer Public Sewer On-Site | Parcel Access ROW |
| Water Public | ROW for Other Parcel |
| Water Heater Off Boiler | Financing |
| Cable Co | Documents |
| Electric 220 Plug | Tax ID 754-241-11373 |

† The remarks published on this webpage originate from Listed By The Malley Group of KW Vermont via the PrimeMLS IDX Program and do not represent the views and opinions of Coldwell Banker Hickok & Boardman. Coldwell Banker Hickok & Boardman cannot be held responsible for possible violations of copyright resulting from the posting of any data from the PrimeMLS IDX Program.

 Back to Search Results
Back to Search Results










