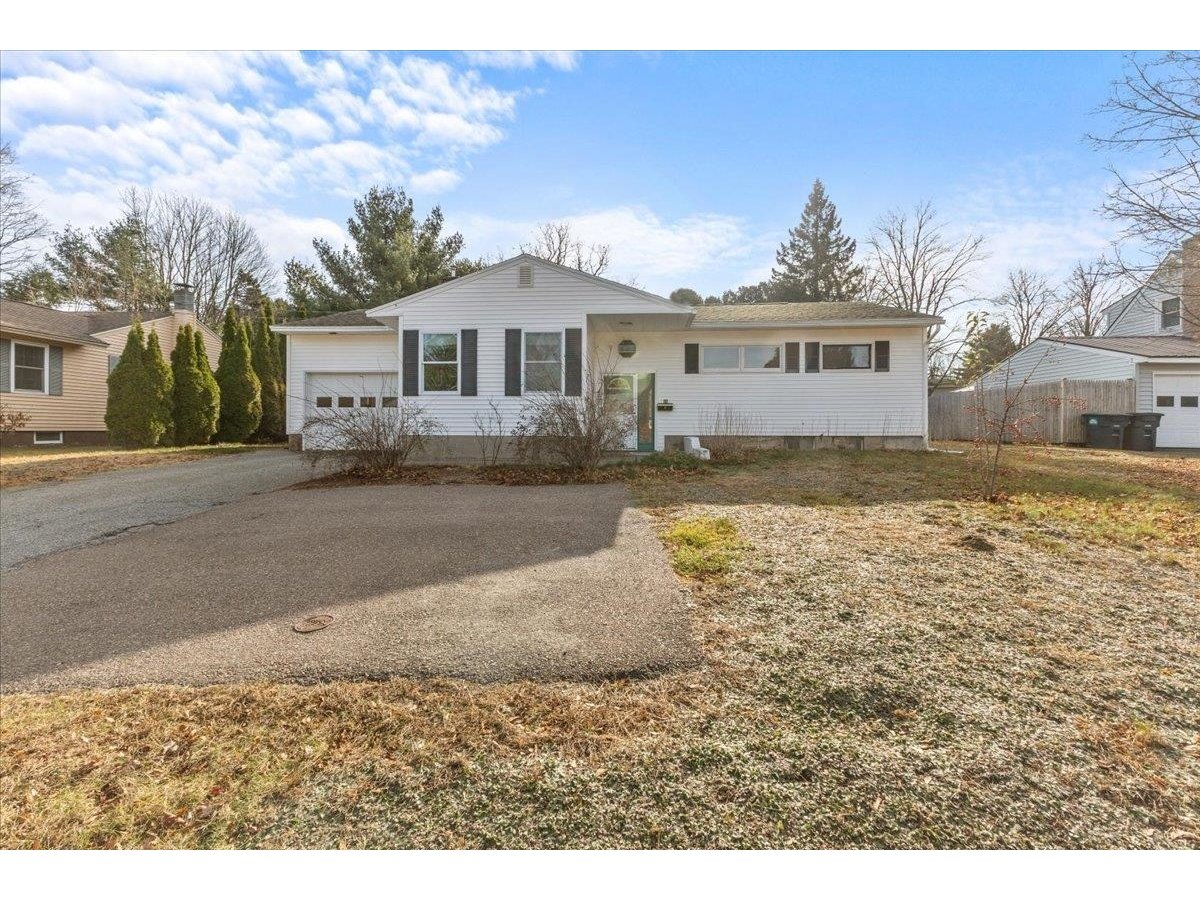Sold Status
$432,000 Sold Price
House Type
3 Beds
3 Baths
2,599 Sqft
Sold By Rockstar Real Estate Collective
Similar Properties for Sale
Request a Showing or More Info

Call: 802-863-1500
Mortgage Provider
Mortgage Calculator
$
$ Taxes
$ Principal & Interest
$
This calculation is based on a rough estimate. Every person's situation is different. Be sure to consult with a mortgage advisor on your specific needs.
Williston
Large, fun, updated cape in a super convenient Williston location! In addition to the three roomy bedrooms, there are two 'bonus' spaces that can be used for offices, playroom, or additional storage! This home has a huge living/family space (with gorgeous hardwood floors), open floorplan, and recently updated kitchen with butcher block countertops and new stainless appliances, including a smart gas range with convection. Walk-in dedicated cedar closet for winter storage upstairs. There are two full bathrooms with tubs and a newly added half bath in the basement right next to the laundry area and pub. Pub! The pub has a working electric grill and wet bar, and has to be seen to be fully appreciated. There is no better place to watch a game! Attached two car garage and a massive mudroom will make your life (storage!) so much easier. Walking distance to two Williston breweries and so close to 89, shops, restaurants, and lovely green spaces. New washer/dryer, newer heating system, natural gas and city water/sewer. Don't miss it. Showings start Saturday 8/28. †
Property Location
Property Details
| Sold Price $432,000 | Sold Date Oct 12th, 2021 | |
|---|---|---|
| List Price $415,000 | Total Rooms 9 | List Date Aug 26th, 2021 |
| Cooperation Fee Unknown | Lot Size 0.34 Acres | Taxes $5,879 |
| MLS# 4879635 | Days on Market 1183 Days | Tax Year 2022 |
| Type House | Stories 2 | Road Frontage 102 |
| Bedrooms 3 | Style Cape | Water Frontage |
| Full Bathrooms 2 | Finished 2,599 Sqft | Construction No, Existing |
| 3/4 Bathrooms 0 | Above Grade 2,132 Sqft | Seasonal No |
| Half Bathrooms 1 | Below Grade 467 Sqft | Year Built 1960 |
| 1/4 Bathrooms 0 | Garage Size 2 Car | County Chittenden |
| Interior FeaturesBar, Blinds, Cedar Closet, Ceiling Fan, Dining Area, Fireplace - Wood, Fireplaces - 2, Kitchen Island, Lighting - LED, Living/Dining, Natural Light, Storage - Indoor, Programmable Thermostat, Laundry - Basement |
|---|
| Equipment & AppliancesRefrigerator, Range-Gas, Dishwasher, Microwave, Satellite Dish |
| ConstructionWood Frame |
|---|
| BasementInterior, Sump Pump, Storage Space, Partially Finished, Interior Stairs, Sump Pump, Interior Access, Exterior Access |
| Exterior FeaturesFence - Partial, Garden Space, Natural Shade, Patio, Shed, Window Screens |
| Exterior Wood Siding | Disability Features |
|---|---|
| Foundation Block | House Color Tan |
| Floors Carpet, Hardwood, Vinyl Plank | Building Certifications |
| Roof Shingle-Architectural | HERS Index |
| DirectionsFrom Williston Rd, turn right at South Brownell. Home on left. |
|---|
| Lot DescriptionNo, Level |
| Garage & Parking Attached, , Driveway, Garage |
| Road Frontage 102 | Water Access |
|---|---|
| Suitable Use | Water Type |
| Driveway Paved | Water Body |
| Flood Zone No | Zoning Res |
| School District Williston School District | Middle Williston Central School |
|---|---|
| Elementary Allen Brook Elementary School | High Champlain Valley UHSD #15 |
| Heat Fuel Gas-Natural | Excluded |
|---|---|
| Heating/Cool None, Smoke Detectr-HrdWrdw/Bat, Baseboard, Blowers | Negotiable |
| Sewer Public | Parcel Access ROW |
| Water Public | ROW for Other Parcel |
| Water Heater On Demand | Financing |
| Cable Co Xfinity | Documents Deed, Tax Map |
| Electric 220 Plug | Tax ID 759-241-11373 |

† The remarks published on this webpage originate from Listed By Sandy Palmer of Vermont Real Estate Company via the PrimeMLS IDX Program and do not represent the views and opinions of Coldwell Banker Hickok & Boardman. Coldwell Banker Hickok & Boardman cannot be held responsible for possible violations of copyright resulting from the posting of any data from the PrimeMLS IDX Program.

 Back to Search Results
Back to Search Results










