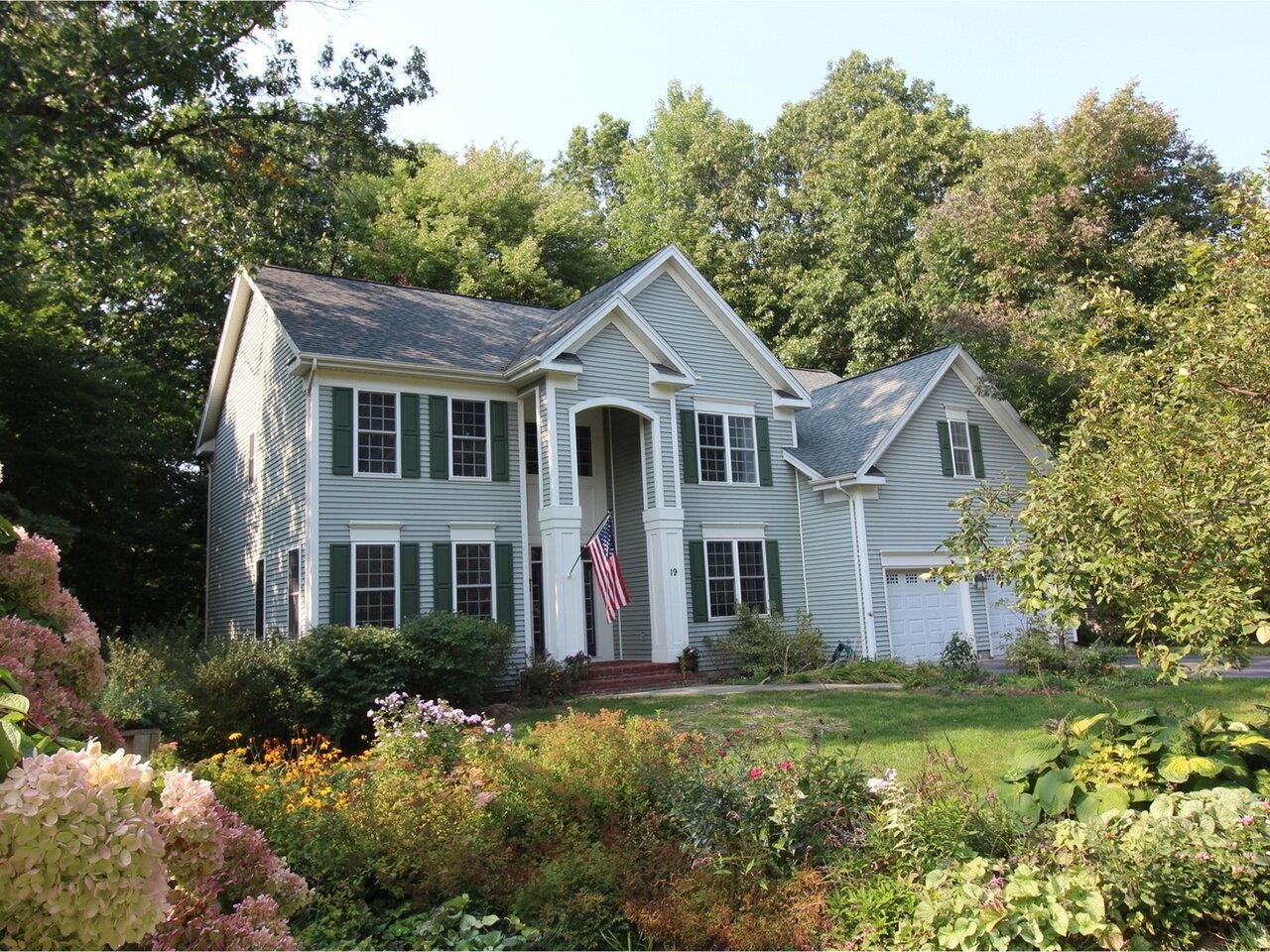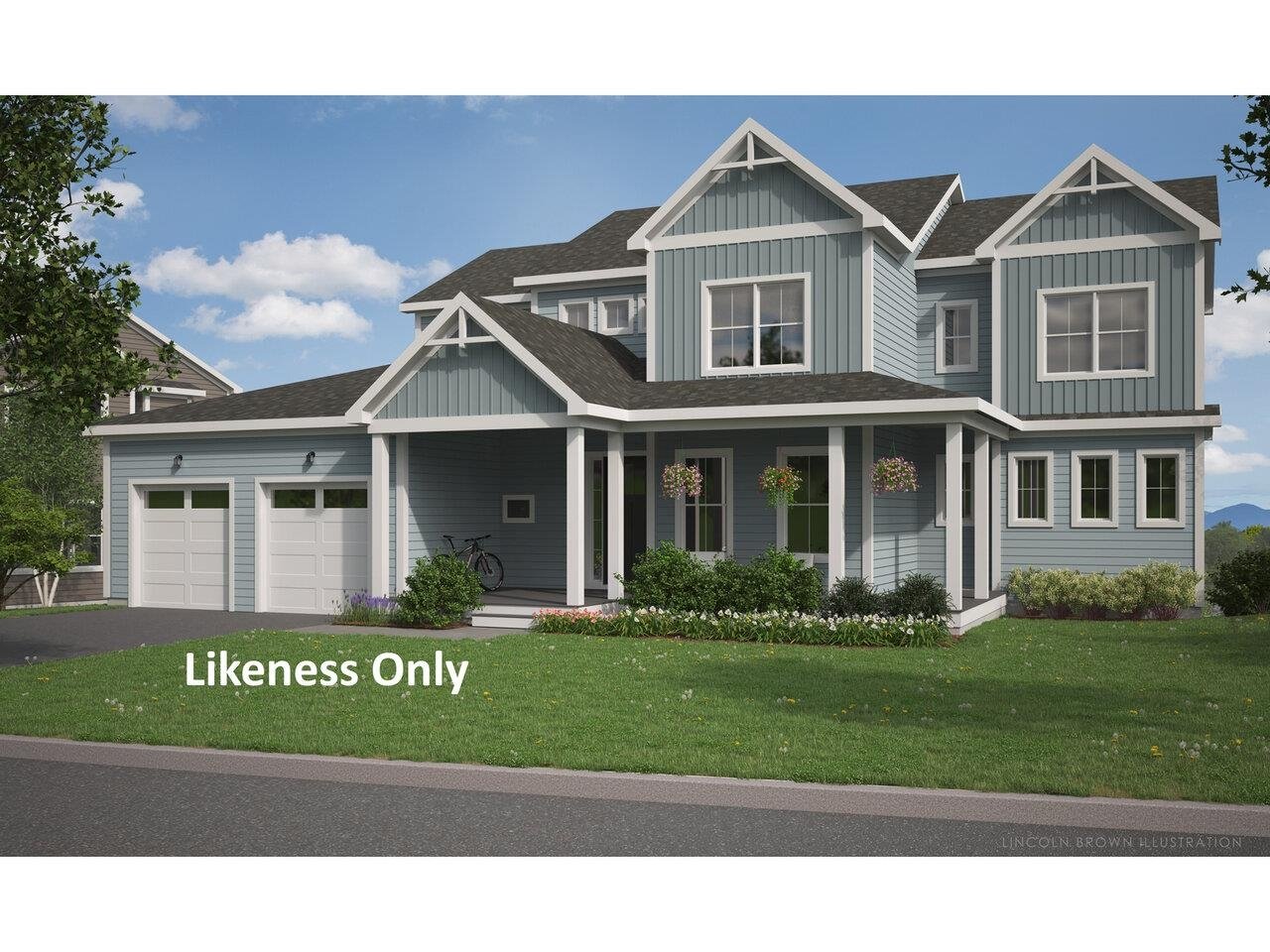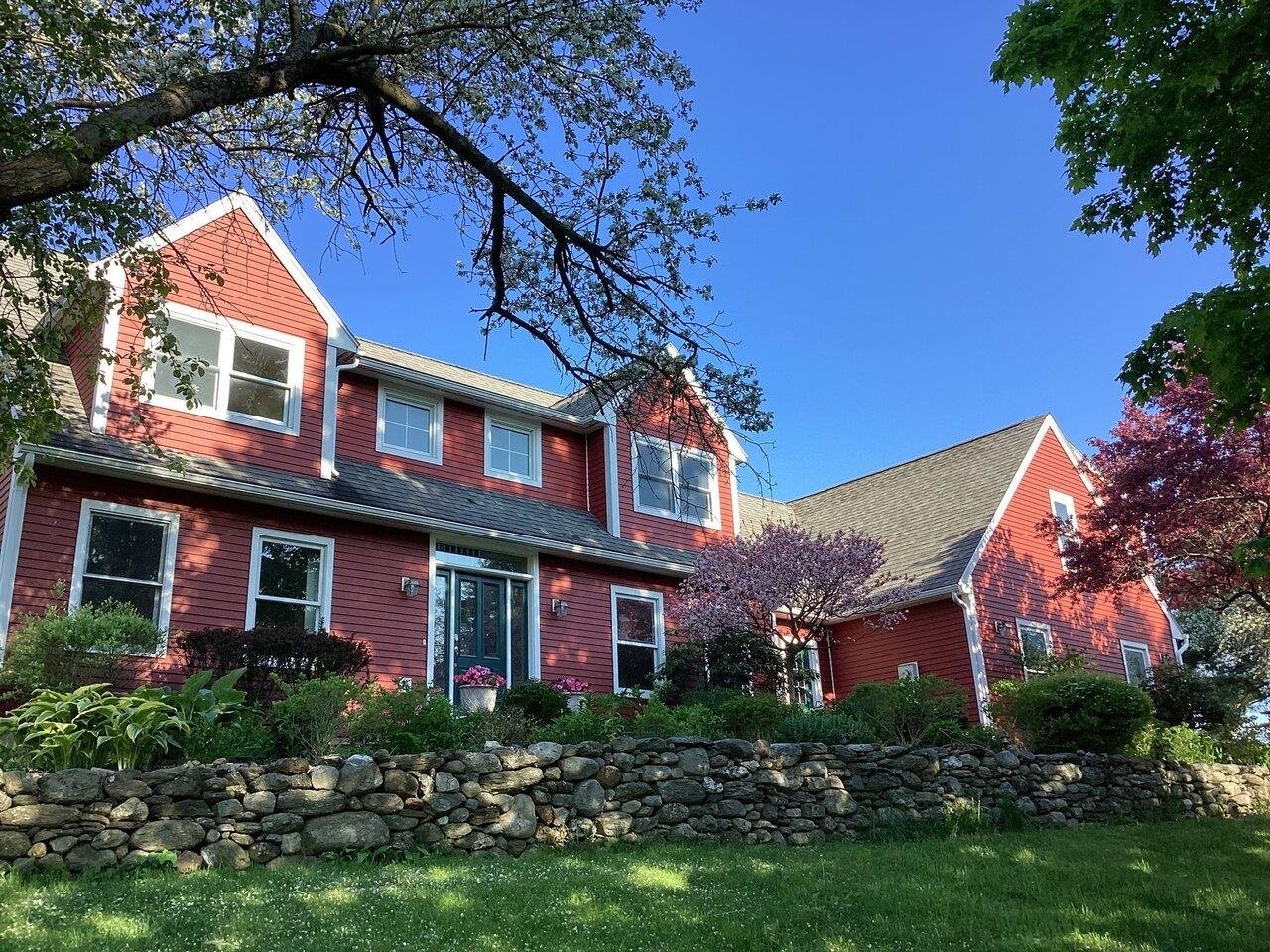Sold Status
$955,000 Sold Price
House Type
5 Beds
7 Baths
5,934 Sqft
Sold By
Similar Properties for Sale
Request a Showing or More Info

Call: 802-863-1500
Mortgage Provider
Mortgage Calculator
$
$ Taxes
$ Principal & Interest
$
This calculation is based on a rough estimate. Every person's situation is different. Be sure to consult with a mortgage advisor on your specific needs.
Williston
Custom designed Victorian home built by Hubbard Construction. Features include triple crown molding, beautiful rounded turret walls, hardwood floors throughout, 9'ceilings, chef's kitchen w/ cherry cabinets, viking 6 burner stove top, double oven & granite counters, breakfast room w/ curved windows overlooking patio, formal LR & DR w/ columns, chair railing & curved turret w/ french doors to covered porch. Grand foyer w/ large open staircase, Victorian sconces & chandelier, phone booth, private master suite w/ turret sitting area, dressing room & upgraded bath, 2nd floor office w/ turret, cherry walls & entertainment center, private tiled baths throughout. 3rd floor bedroom w/ bath, finished lower level w/ 2250 Bottle Cherry wine cellar & 8 seat theatre room, new 3D projector & screen included. Over sized wrap around porch w/ professional landscaping including waterfall pond, bluestone patios & walls, pergola, matching large Victorian garden shed & much more! †
Property Location
Property Details
| Sold Price $955,000 | Sold Date May 12th, 2016 | |
|---|---|---|
| List Price $989,500 | Total Rooms 14 | List Date Jun 29th, 2015 |
| Cooperation Fee Unknown | Lot Size 2.07 Acres | Taxes $15,994 |
| MLS# 4434155 | Days on Market 3433 Days | Tax Year 15-16 |
| Type House | Stories 3 | Road Frontage 186 |
| Bedrooms 5 | Style Victorian | Water Frontage |
| Full Bathrooms 4 | Finished 5,934 Sqft | Construction Existing |
| 3/4 Bathrooms 2 | Above Grade 4,264 Sqft | Seasonal No |
| Half Bathrooms 1 | Below Grade 1,670 Sqft | Year Built 1994 |
| 1/4 Bathrooms | Garage Size 3 Car | County Chittenden |
| Interior FeaturesKitchen, Living Room, Office/Study, Gas Stove, Sec Sys/Alarms, Balcony, Cathedral Ceilings, Fireplace-Gas, Ceiling Fan, Primary BR with BA, Walk-in Closet, Sauna, Whirlpool Tub, 2nd Floor Laundry, Natural Woodwork, Cable Internet |
|---|
| Equipment & AppliancesRefrigerator, Microwave, Exhaust Hood, Dryer, Washer, Double Oven, Disposal, Dishwasher, Cook Top-Gas, Central Vacuum |
| Primary Bedroom 23x18 2nd Floor | 2nd Bedroom 17x11 2nd Floor | 3rd Bedroom 15x15 2nd Floor |
|---|---|---|
| 4th Bedroom 15x13 2nd Floor | 5th Bedroom 12x12 1st Floor | Living Room 22x17 |
| Kitchen 15x13 | Dining Room 16x15 1st Floor | Family Room 17x17 1st Floor |
| Office/Study 18x17 | Den 14x14 1st Floor | Half Bath 1st Floor |
| 3/4 Bath 1st Floor | Full Bath 2nd Floor | Full Bath 2nd Floor |
| 3/4 Bath 2nd Floor | Full Bath 3rd Floor |
| ConstructionExisting |
|---|
| BasementWalk-up, Finished, Interior Stairs, Daylight, Full |
| Exterior FeaturesPool-In Ground, Partial Fence, Out Building, Porch-Covered, Shed |
| Exterior Wood, Clapboard | Disability Features 1st Floor Bedroom, 1st Floor Full Bathrm, 1st Flr Hard Surface Flr. |
|---|---|
| Foundation Concrete | House Color Grey |
| Floors Tile, Carpet, Hardwood | Building Certifications |
| Roof Shingle-Architectural | HERS Index |
| DirectionsRoute 2 thru Williston Village to stop sign, right onto Oak Hill Road, left onto South Road, left onto Meadows Edge, right at stop sign, 2nd right onto Jasmine Lane. |
|---|
| Lot DescriptionCommon Acreage, Level, Country Setting, Walking Trails, Subdivision, Landscaped, Cul-De-Sac |
| Garage & Parking Attached, Auto Open |
| Road Frontage 186 | Water Access |
|---|---|
| Suitable Use | Water Type |
| Driveway Paved | Water Body |
| Flood Zone No | Zoning Residential |
| School District NA | Middle Williston Central School |
|---|---|
| Elementary Williston Central School | High Champlain Valley UHSD #15 |
| Heat Fuel Gas-LP/Bottle | Excluded |
|---|---|
| Heating/Cool Multi Zone, Baseboard, Hot Water, Multi Zone | Negotiable |
| Sewer Other, Public | Parcel Access ROW |
| Water Drilled Well | ROW for Other Parcel |
| Water Heater Gas-Lp/Bottle, Off Boiler | Financing Conventional |
| Cable Co Comcast | Documents Deed, Property Disclosure |
| Electric Circuit Breaker(s) | Tax ID 75924111685 |

† The remarks published on this webpage originate from Listed By Geri Reilly of Geri Reilly Real Estate via the PrimeMLS IDX Program and do not represent the views and opinions of Coldwell Banker Hickok & Boardman. Coldwell Banker Hickok & Boardman cannot be held responsible for possible violations of copyright resulting from the posting of any data from the PrimeMLS IDX Program.

 Back to Search Results
Back to Search Results










