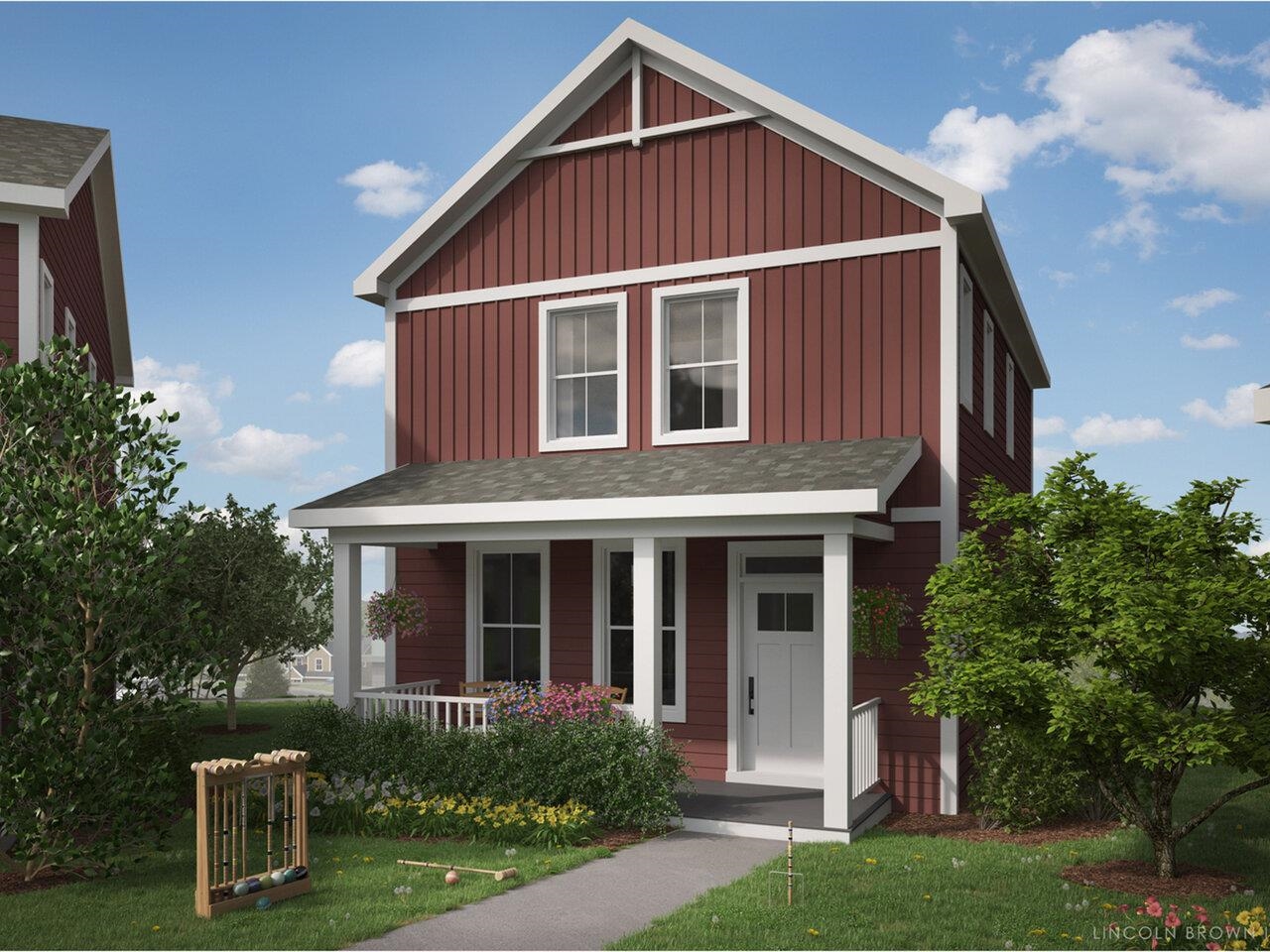Sold Status
$492,500 Sold Price
House Type
3 Beds
2 Baths
1,748 Sqft
Sold By Nancy Jenkins Real Estate
Similar Properties for Sale
Request a Showing or More Info

Call: 802-863-1500
Mortgage Provider
Mortgage Calculator
$
$ Taxes
$ Principal & Interest
$
This calculation is based on a rough estimate. Every person's situation is different. Be sure to consult with a mortgage advisor on your specific needs.
Williston
A perfect find! Enjoy Williston country on our 5.1 acre parcel with pasture, meadow, woods and amazing views of Mt. Mansfield and Camel’s Hump. This Cape Cod rambler is built with attention to detail. The main house has soaring vaulted ceilings with locally cut wood plank flooring and square head nails. The great room with open kitchen, dining and living room areas enjoy the view and cozy wood stove. One bedroom and ¾ bath on main level. Upper loft is a great retreat. And the front room open study is a sun-filled delight. The accessory apartment features a living room, first-floor bedroom and kitchen as well as a full bath. The 3rd bedroom is located on the second floor. Amazing workmanship and sunshine throughout this home! New furnace and central air for your enjoyment. Three-car garage with heat, water, and a shop. The horse barn served the family horses for years and they were a pretty sight for all who passed by. The hand-laid stone walls, apple trees and the hand split-rail fence complete this idyllic picture. †
Property Location
Property Details
| Sold Price $492,500 | Sold Date Jul 15th, 2020 | |
|---|---|---|
| List Price $479,500 | Total Rooms 7 | List Date May 8th, 2020 |
| Cooperation Fee Unknown | Lot Size 5.1 Acres | Taxes $6,050 |
| MLS# 4804360 | Days on Market 1658 Days | Tax Year 2019 |
| Type House | Stories 2 | Road Frontage |
| Bedrooms 3 | Style New Englander, Cape | Water Frontage |
| Full Bathrooms 1 | Finished 1,748 Sqft | Construction No, Existing |
| 3/4 Bathrooms 1 | Above Grade 1,748 Sqft | Seasonal No |
| Half Bathrooms 0 | Below Grade 0 Sqft | Year Built 1997 |
| 1/4 Bathrooms 0 | Garage Size 3 Car | County Chittenden |
| Interior FeaturesBlinds, Cathedral Ceiling, Ceiling Fan, Dining Area, Hearth, In-Law/Accessory Dwelling, Kitchen/Dining, Laundry Hook-ups, Living/Dining, Natural Light, Wood Stove Hook-up, Laundry - 1st Floor |
|---|
| Equipment & AppliancesRange-Electric, Refrigerator, Microwave, Washer, Dryer, Satellite Dish, Smoke Detectr-HrdWrdw/Bat, Stove-Wood, Wood Stove |
| Great Room 23'6" x 10', 1st Floor | Kitchen 10'x8', 1st Floor | Sunroom 19'6"x10', 1st Floor |
|---|---|---|
| Bedroom 14'x11', 1st Floor | Loft 14'x15', 2nd Floor | Bedroom 14'x12', 1st Floor |
| Living Room 20'x15', 1st Floor | Kitchen 8'x9', 1st Floor | Bedroom 15'x29', 2nd Floor |
| ConstructionWood Frame |
|---|
| BasementInterior, Other |
| Exterior FeaturesFence - Full, Garden Space, Patio, Porch - Covered, Window Screens, Windows - Double Pane, Windows - Storm |
| Exterior Shingle, Shake, Cedar | Disability Features 1st Floor 3/4 Bathrm, 1st Floor Bedroom, 1st Floor Full Bathrm, Kitchen w/5 ft Diameter, Access. Laundry No Steps, Hard Surface Flooring, Kitchen w/5 Ft. Diameter, 1st Floor Laundry |
|---|---|
| Foundation Concrete | House Color Bluestone |
| Floors Softwood, Hardwood, Ceramic Tile | Building Certifications |
| Roof Shingle-Architectural | HERS Index |
| DirectionsFrom Williston Village, turn right on Oak Hill Road. Turn right on Partridge Hill. House will be on the left. |
|---|
| Lot DescriptionNo, Landscaped, Wooded, Mountain View, Horse Prop, View, Sloping, Level, Country Setting, Pasture, Fields, Unpaved, Rural Setting, Near Paths, Rural |
| Garage & Parking Detached, Other, Heated, Driveway, 6+ Parking Spaces, On-Site, Parking Spaces 6+, Unpaved |
| Road Frontage | Water Access |
|---|---|
| Suitable UseLand:Pasture, Horse/Animal Farm | Water Type |
| Driveway Crushed/Stone | Water Body |
| Flood Zone No | Zoning Res |
| School District Chittenden South | Middle Williston Central School |
|---|---|
| Elementary Williston Central School | High Champlain Valley UHSD #15 |
| Heat Fuel Wood, Gas-LP/Bottle | Excluded |
|---|---|
| Heating/Cool Central Air, On-Site, Hot Air, Direct Vent | Negotiable |
| Sewer 1000 Gallon, Mound, Concrete, Mound, On-Site Septic Exists | Parcel Access ROW No |
| Water Public | ROW for Other Parcel No |
| Water Heater Electric, Tank | Financing |
| Cable Co Dish | Documents Property Disclosure, Septic Design, Other, Deed |
| Electric Wired for Generator, 200 Amp, 220 Plug, Circuit Breaker(s) | Tax ID 759-241-12476 |

† The remarks published on this webpage originate from Listed By Nancy Jenkins of Nancy Jenkins Real Estate via the PrimeMLS IDX Program and do not represent the views and opinions of Coldwell Banker Hickok & Boardman. Coldwell Banker Hickok & Boardman cannot be held responsible for possible violations of copyright resulting from the posting of any data from the PrimeMLS IDX Program.

 Back to Search Results
Back to Search Results










