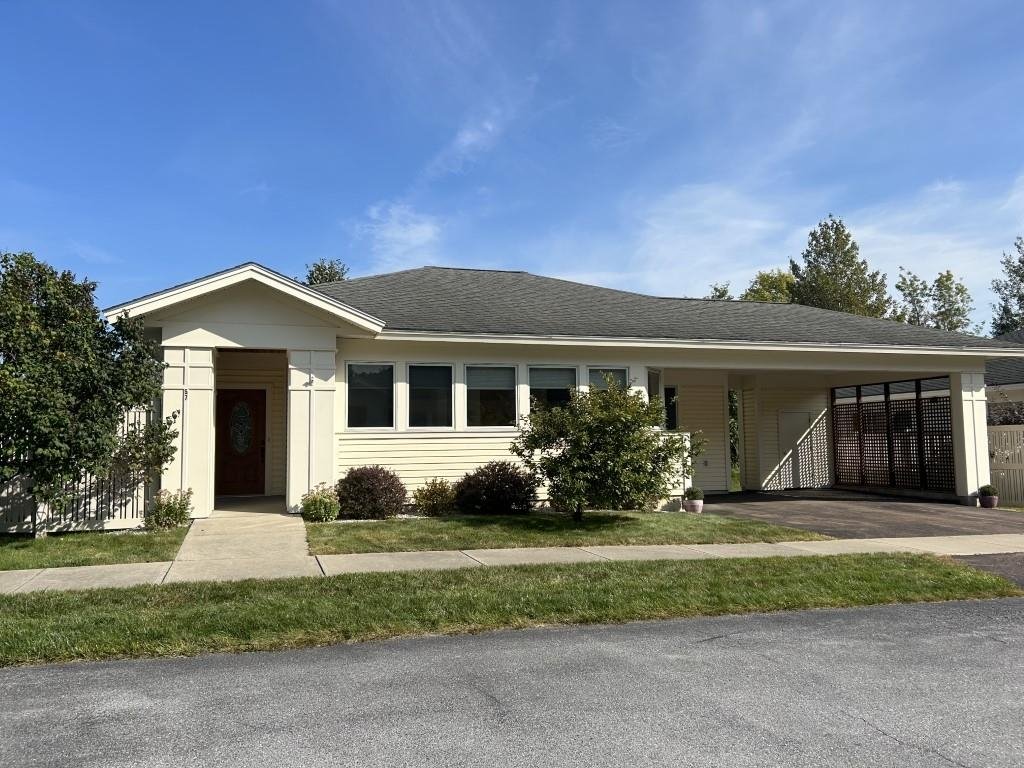Sold Status
$330,000 Sold Price
House Type
3 Beds
4 Baths
2,859 Sqft
Sold By
Similar Properties for Sale
Request a Showing or More Info

Call: 802-863-1500
Mortgage Provider
Mortgage Calculator
$
$ Taxes
$ Principal & Interest
$
This calculation is based on a rough estimate. Every person's situation is different. Be sure to consult with a mortgage advisor on your specific needs.
Williston
Enjoy country living just 10 minutes from Taft Corners. Charming home w/ 2-car garage located on a tree-lined corner lot, a large fenced-in back yard, established perennials, two sheds, & garden beds. Unique & spacious, this home features an open floor plan with the privacy & benefit of non-adjacent bedrooms, each w/ its own bathroom & large closets. First floor includes mudroom, kitchen w/ breakfast nook, living-dining room w/ pellet stove, 2 bedrooms, 2 bathrooms, 2 open rooms off the main living area, & 2 outside decks. Second floor features a oversized master suite with a vaulted ceiling, new carpeting, two walk-in closets, & a whirlpool tub. Basement includes a 600 sq. ft finished space with kitchenette,3/4 bath, pellet stove, & two exterior entrances great for a home office, guests, game room, or exercise space plus good storage space. Improvements & energy efficient upgrades: new appliances, doors, windows, 50-yr metal shingle roof.Close to I-89,Med Ctr,UVM,Airport †
Property Location
Property Details
| Sold Price $330,000 | Sold Date Aug 21st, 2015 | |
|---|---|---|
| List Price $339,000 | Total Rooms 9 | List Date Aug 4th, 2014 |
| Cooperation Fee Unknown | Lot Size 0.92 Acres | Taxes $5,985 |
| MLS# 4375998 | Days on Market 3762 Days | Tax Year 14-15 |
| Type House | Stories 2 | Road Frontage 183 |
| Bedrooms 3 | Style Bungalow, W/Addition | Water Frontage |
| Full Bathrooms 2 | Finished 2,859 Sqft | Construction Existing |
| 3/4 Bathrooms 2 | Above Grade 2,308 Sqft | Seasonal No |
| Half Bathrooms 0 | Below Grade 551 Sqft | Year Built 1925 |
| 1/4 Bathrooms | Garage Size 2 Car | County Chittenden |
| Interior FeaturesKitchen, Living Room, Office/Study, Central Vacuum, Smoke Det-Battery Powered, Primary BR with BA, Vaulted Ceiling, Whirlpool Tub, Island, Ceiling Fan, Cathedral Ceilings, Fireplace-Wood, Natural Woodwork, Dining Area, Living/Dining, 1 Stove, 2 Stoves, Cable, Cable Internet |
|---|
| Equipment & AppliancesRefrigerator, Washer, Dishwasher, Range-Gas, Dryer, Central Vacuum, Dehumidifier, Satellite Dish, Smoke Detector, Kitchen Island |
| Primary Bedroom 27.7 x 13.2 2nd Floor | 2nd Bedroom 13 x 19 1st Floor | 3rd Bedroom 19.9 x 9 1st Floor |
|---|---|---|
| Living Room 19 x 17 | Kitchen 18 x 13 | Family Room 13.6 x 11 1st Floor |
| Office/Study 14.2 x 10 | Full Bath 1st Floor | 3/4 Bath 1st Floor |
| Full Bath 2nd Floor |
| ConstructionWood Frame, Existing |
|---|
| BasementInterior, Bulkhead, Partially Finished, Exterior Stairs, Interior Stairs, Storage Space, Concrete, Sump Pump, Full |
| Exterior FeaturesPartial Fence, Out Building, Porch, Porch-Covered, Porch-Enclosed, Shed |
| Exterior Wood, Shake, Cedar | Disability Features 1st Flr Hard Surface Flr., Access. Laundry No Steps, 1st Floor 3/4 Bathrm, 1st Floor Bedroom, 1st Floor Full Bathrm, Kitchen w/5 ft Diameter |
|---|---|
| Foundation Block, Concrete | House Color taupe |
| Floors Vinyl, Tile, Carpet, Hardwood, Other | Building Certifications |
| Roof Shingle-Other, Metal | HERS Index |
| DirectionsFrom Tafts Corners / I-89 exit 12, go right on Route 2A, second left on Old Creamery Road, right on Oak Hill Road, then left onto South Road. House is on the corner of South & Beartown. |
|---|
| Lot DescriptionTrail/Near Trail, Country Setting, Walking Trails, Rural Setting, VAST |
| Garage & Parking Detached, 3 Parking Spaces |
| Road Frontage 183 | Water Access |
|---|---|
| Suitable Use | Water Type |
| Driveway Gravel | Water Body |
| Flood Zone No | Zoning res. |
| School District Williston School District | Middle Williston Central School |
|---|---|
| Elementary Williston Central School | High Champlain Valley UHSD #15 |
| Heat Fuel Wood Pellets, Pellet | Excluded |
|---|---|
| Heating/Cool Stove, Hot Air | Negotiable |
| Sewer 1000 Gallon, Private, Septic | Parcel Access ROW |
| Water Purifier/Soft, Infrared Light, Private, Other | ROW for Other Parcel |
| Water Heater Gas-Lp/Bottle, Owned | Financing All Financing Options |
| Cable Co Comcast | Documents Deed, Property Disclosure |
| Electric 220 Plug, Circuit Breaker(s) | Tax ID 759-241-10118 |

† The remarks published on this webpage originate from Listed By of Four Seasons Sotheby\'s Int\'l Realty via the PrimeMLS IDX Program and do not represent the views and opinions of Coldwell Banker Hickok & Boardman. Coldwell Banker Hickok & Boardman cannot be held responsible for possible violations of copyright resulting from the posting of any data from the PrimeMLS IDX Program.

 Back to Search Results
Back to Search Results










