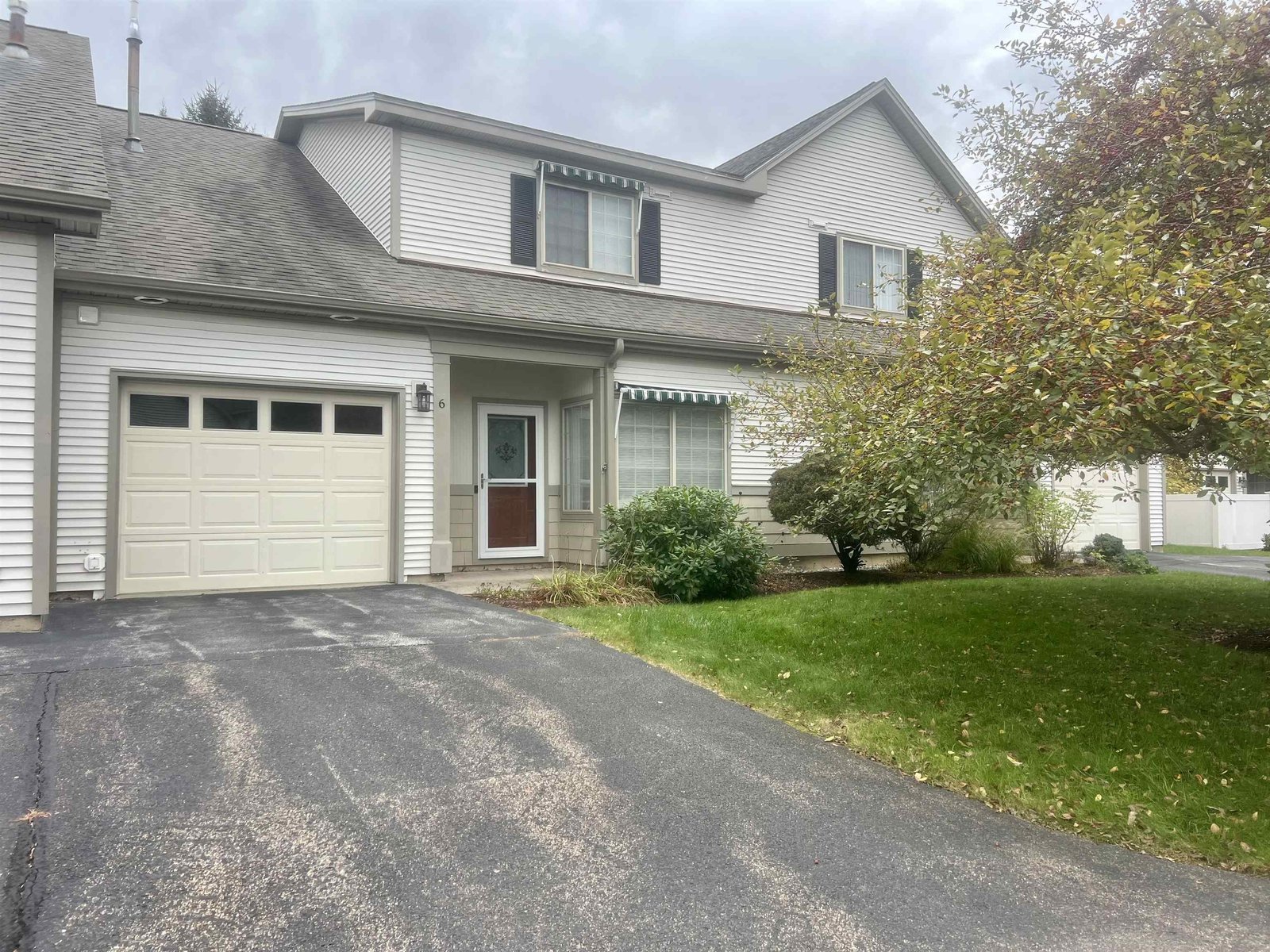Sold Status
$555,000 Sold Price
House Type
3 Beds
4 Baths
3,161 Sqft
Sold By Vermont Real Estate Company
Similar Properties for Sale
Request a Showing or More Info

Call: 802-863-1500
Mortgage Provider
Mortgage Calculator
$
$ Taxes
$ Principal & Interest
$
This calculation is based on a rough estimate. Every person's situation is different. Be sure to consult with a mortgage advisor on your specific needs.
Williston
Beautiful and spaciousness colonial comfortably paired with its convenient location! This lovingly maintained home combines the perfect mix of indoor and outdoor coziness. The upper level includes three spacious bedrooms and two full baths. The stunning master bedroom has large closets, a lovely double window overlooking the yard, plus an updated master bath – soaking in the tub or relaxing in the large dual-shower head shower is a welcome sanctuary. The lower level includes a gorgeous open concept kitchen with beautiful granite counter tops, stainless steel appliances including a double oven, breakfast island, and opens to the dining area and family room which is great space for entertaining. Enjoy the convenience of first floor laundry room with half bath. The existing finished basement was converted into a 4th bedroom for guests. With the half bath in the basement, guests can enjoy convenience and privacy, as well as natural light from the full-sized egress windows. The basement includes a spacious fitness area with rubber flooring and wall of mirrors. The expansive backyard is lined with Arborvitae trees for privacy and the back deck with Sunsetter makes the space usable as added living space during the warmer months. The flower gardens & vegetable gardens give warmth to the exterior, and the single bay detached garage gives plenty of space for storage. The home is situated on a gorgeous .72 acre lot close to the bike path, schools, library, parks, and Adams Farm Stand! †
Property Location
Property Details
| Sold Price $555,000 | Sold Date Sep 4th, 2020 | |
|---|---|---|
| List Price $549,900 | Total Rooms 11 | List Date Jul 10th, 2020 |
| Cooperation Fee Unknown | Lot Size 0.72 Acres | Taxes $8,065 |
| MLS# 4815808 | Days on Market 1595 Days | Tax Year 2020 |
| Type House | Stories 2 | Road Frontage 100 |
| Bedrooms 3 | Style Contemporary, Colonial | Water Frontage |
| Full Bathrooms 2 | Finished 3,161 Sqft | Construction No, Existing |
| 3/4 Bathrooms 0 | Above Grade 2,361 Sqft | Seasonal No |
| Half Bathrooms 2 | Below Grade 800 Sqft | Year Built 1999 |
| 1/4 Bathrooms 0 | Garage Size 2 Car | County Chittenden |
| Interior FeaturesBlinds, Ceiling Fan, Fireplace - Gas, Fireplaces - 2, Hot Tub, Kitchen Island, Kitchen/Dining, Primary BR w/ BA, Skylight, Vaulted Ceiling, Walk-in Pantry, Laundry - 1st Floor |
|---|
| Equipment & AppliancesRange-Gas, Washer, Dishwasher, Disposal, Refrigerator, Microwave, Dryer, Central Vacuum |
| Kitchen 30 x 14, 1st Floor | Dining Room 11 x 14, 1st Floor | Living Room 14 x 21, 1st Floor |
|---|---|---|
| Family Room 13 x 20, Basement | Office/Study 10 x 7, 2nd Floor | Primary Bedroom 15 x 14, 2nd Floor |
| Bedroom 12 x 11, 2nd Floor | Bedroom 12 x 11, 2nd Floor | Rec Room 13 x 16, Basement |
| Other 12 x 20, Basement | Bath - Full 2nd Floor | Bath - Full 2nd Floor |
| Bath - 1/2 1st Floor | Bath - 1/2 Basement |
| ConstructionWood Frame |
|---|
| BasementInterior, Partially Finished, Other, Full |
| Exterior FeaturesDeck, Hot Tub, Porch - Covered, Window Screens |
| Exterior Vinyl | Disability Features |
|---|---|
| Foundation Concrete | House Color Beige |
| Floors Hardwood, Carpet, Ceramic Tile | Building Certifications |
| Roof Shingle-Architectural | HERS Index |
| DirectionsRoute 2, left onto Southridge Road, left onto Metcalf, right onto Goodrich, straight into Coyote Lane, home on right. |
|---|
| Lot Description, Trail/Near Trail, Subdivision, Corner |
| Garage & Parking Attached, Auto Open, Driveway, Garage |
| Road Frontage 100 | Water Access |
|---|---|
| Suitable Use | Water Type |
| Driveway Paved | Water Body |
| Flood Zone Unknown | Zoning Resident |
| School District Champlain Valley UHSD 15 | Middle Williston Central School |
|---|---|
| Elementary Allen Brook Elementary School | High Champlain Valley UHSD #15 |
| Heat Fuel Gas-Natural | Excluded Two small lilac bushes from front garden by the mailbox. |
|---|---|
| Heating/Cool Central Air, Hot Air | Negotiable |
| Sewer Public | Parcel Access ROW |
| Water Public | ROW for Other Parcel |
| Water Heater Gas-Natural | Financing |
| Cable Co | Documents |
| Electric Circuit Breaker(s) | Tax ID 759-241-13178 |

† The remarks published on this webpage originate from Listed By Flex Realty Group of Flex Realty via the PrimeMLS IDX Program and do not represent the views and opinions of Coldwell Banker Hickok & Boardman. Coldwell Banker Hickok & Boardman cannot be held responsible for possible violations of copyright resulting from the posting of any data from the PrimeMLS IDX Program.

 Back to Search Results
Back to Search Results










