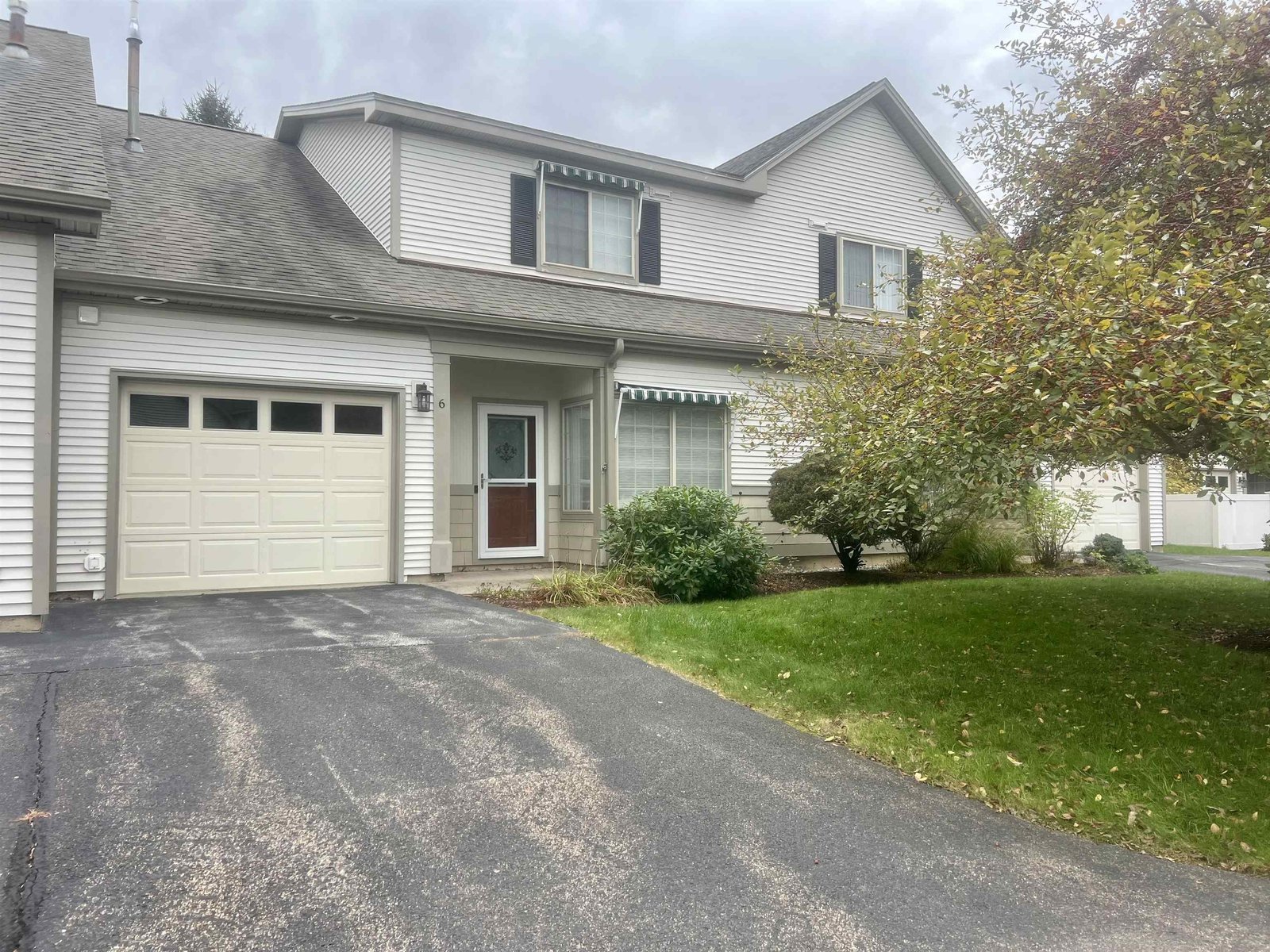Sold Status
$410,000 Sold Price
House Type
4 Beds
2 Baths
2,246 Sqft
Sold By Four Seasons Sotheby's Int'l Realty
Similar Properties for Sale
Request a Showing or More Info

Call: 802-863-1500
Mortgage Provider
Mortgage Calculator
$
$ Taxes
$ Principal & Interest
$
This calculation is based on a rough estimate. Every person's situation is different. Be sure to consult with a mortgage advisor on your specific needs.
Williston
Aseltine House (8099 Williston Road) Federal and GreekRevival style elements merge in this c.1825 house. Built for Truman Chittenden, grandson of Thomas Chittenden, the well-proportioned façade, semi-circular louvered gable light, and fan-light over the main entrance are befitting of a prominent resident. The ghost of an old entrance is visible on the west wing,which once housed the village post office. Vintage Village Colonial recently renovated with a 2013 style kitchen that plays off the old world flooring through out this home. A new "legal" rentable apartment off the garage, with post & beam style loft bedroom. This classic home has recently been spoiled with upgrades, 80% new windows, new siding, a German "Buderus" Wall mount energy efficient furnace installed in 2013, upgraded bathrooms, natural gas & Town water & sewer. See paper clip for more information.....A classic Vermont home ready for you to move in! †
Property Location
Property Details
| Sold Price $410,000 | Sold Date Sep 16th, 2014 | |
|---|---|---|
| List Price $445,000 | Total Rooms 9 | List Date Jun 30th, 2014 |
| Cooperation Fee Unknown | Lot Size 3 Acres | Taxes $7,220 |
| MLS# 4368164 | Days on Market 3797 Days | Tax Year 2013 |
| Type House | Stories 2 | Road Frontage 226 |
| Bedrooms 4 | Style Historic Vintage, Colonial | Water Frontage |
| Full Bathrooms 1 | Finished 2,246 Sqft | Construction , Existing |
| 3/4 Bathrooms 1 | Above Grade 2,246 Sqft | Seasonal No |
| Half Bathrooms 0 | Below Grade 0 Sqft | Year Built 1800 |
| 1/4 Bathrooms | Garage Size 2 Car | County Chittenden |
| Interior FeaturesCentral Vacuum, Blinds, Dining Area, Fireplace - Wood, Fireplaces - 1, In-Law/Accessory Dwelling, Laundry Hook-ups, Walk-in Closet, Laundry - 1st Floor |
|---|
| Equipment & AppliancesDishwasher, Washer, Range-Gas, Water Heater - Domestic, Water Heater–Natural Gas, Water Heater - Off Boiler, Water Heater - Owned, Wall AC Units, CO Detector, CO Detector |
| Kitchen 14.8X10.8, 1st Floor | Dining Room 14.4X8.5, 1st Floor | Living Room 14X15, 1st Floor |
|---|---|---|
| Family Room 28X13.5, 1st Floor | Office/Study 8X7.5, 2nd Floor | Primary Bedroom 15.5X13, 2nd Floor |
| Bedroom 13X13, 1st Floor | Bedroom 15X12, 2nd Floor | Bedroom 15X13, 2nd Floor |
| ConstructionWood Frame, Existing |
|---|
| BasementInterior, Bulkhead, Storage Space, Concrete, Interior Stairs, Unfinished, Full |
| Exterior FeaturesDeck, Porch - Covered |
| Exterior Wood, Clapboard | Disability Features 1st Floor 3/4 Bathrm, 1st Floor Bedroom, 1st Floor Hrd Surfce Flr |
|---|---|
| Foundation Stone, Block, Concrete | House Color Yellow |
| Floors Tile, Softwood, Hardwood | Building Certifications |
| Roof Slate, Shingle-Asphalt | HERS Index |
| DirectionsHeading South on rt 2 (Williston Road), home is on the left just before Oak Hill Road. |
|---|
| Lot Description, Near Bus/Shuttle, Village |
| Garage & Parking 6+ Parking Spaces, Detached |
| Road Frontage 226 | Water Access |
|---|---|
| Suitable Use | Water Type |
| Driveway Gravel | Water Body |
| Flood Zone No | Zoning Residential |
| School District Williston School District | Middle Williston Central School |
|---|---|
| Elementary Williston Central School | High Champlain Valley UHSD #15 |
| Heat Fuel Gas-Natural | Excluded |
|---|---|
| Heating/Cool Central Air, Radiator, Hot Water, Baseboard | Negotiable |
| Sewer Public | Parcel Access ROW Yes |
| Water Public | ROW for Other Parcel |
| Water Heater Domestic, Gas-Natural, Off Boiler, Owned | Financing , Conventional |
| Cable Co | Documents Survey, Building Permit, Property Disclosure, Deed |
| Electric Circuit Breaker(s), 200 Amp | Tax ID 759-241-12516 |

† The remarks published on this webpage originate from Listed By Kathleen OBrien of Four Seasons Sotheby\'s Int\'l Realty via the PrimeMLS IDX Program and do not represent the views and opinions of Coldwell Banker Hickok & Boardman. Coldwell Banker Hickok & Boardman cannot be held responsible for possible violations of copyright resulting from the posting of any data from the PrimeMLS IDX Program.

 Back to Search Results
Back to Search Results










