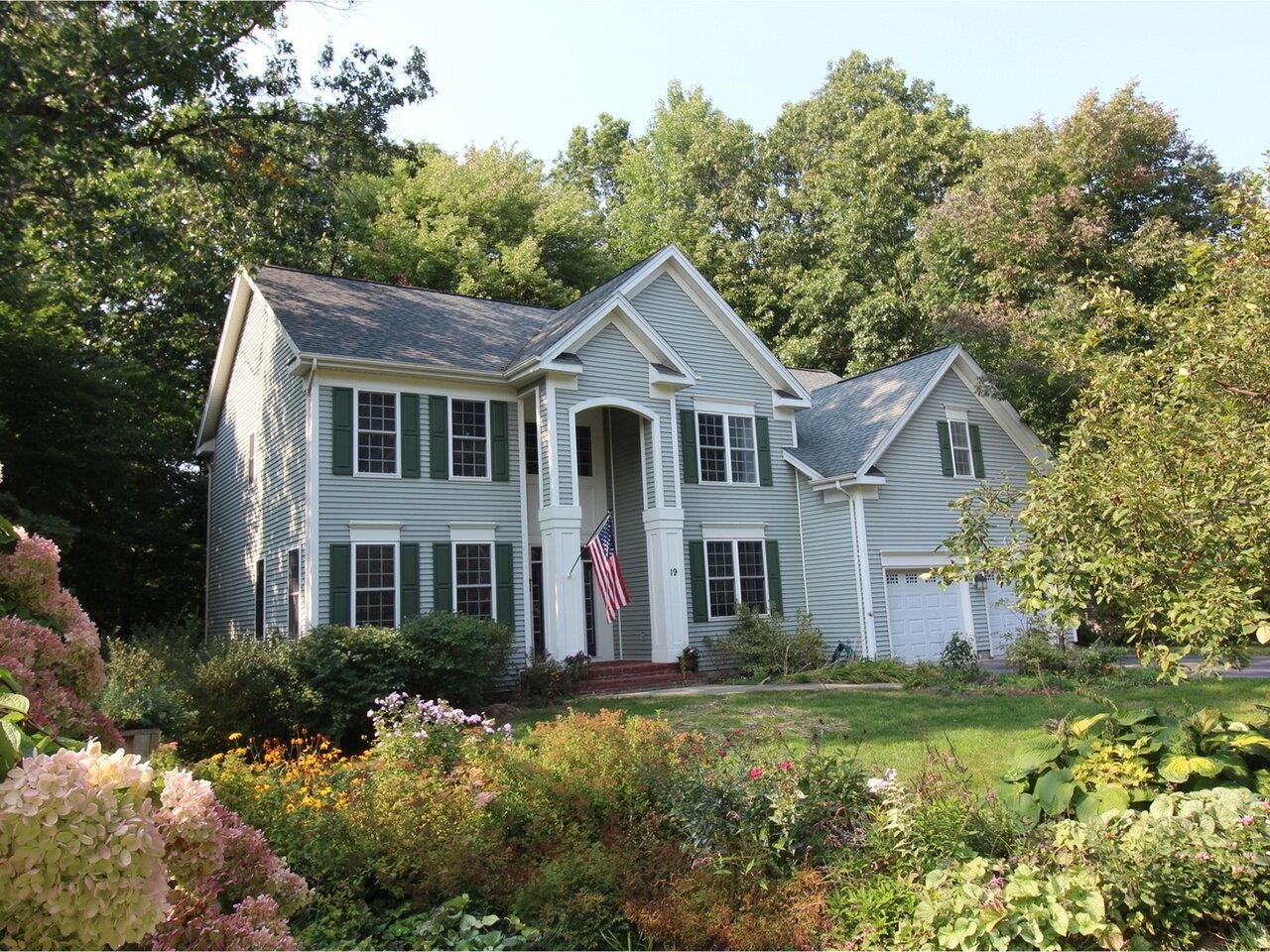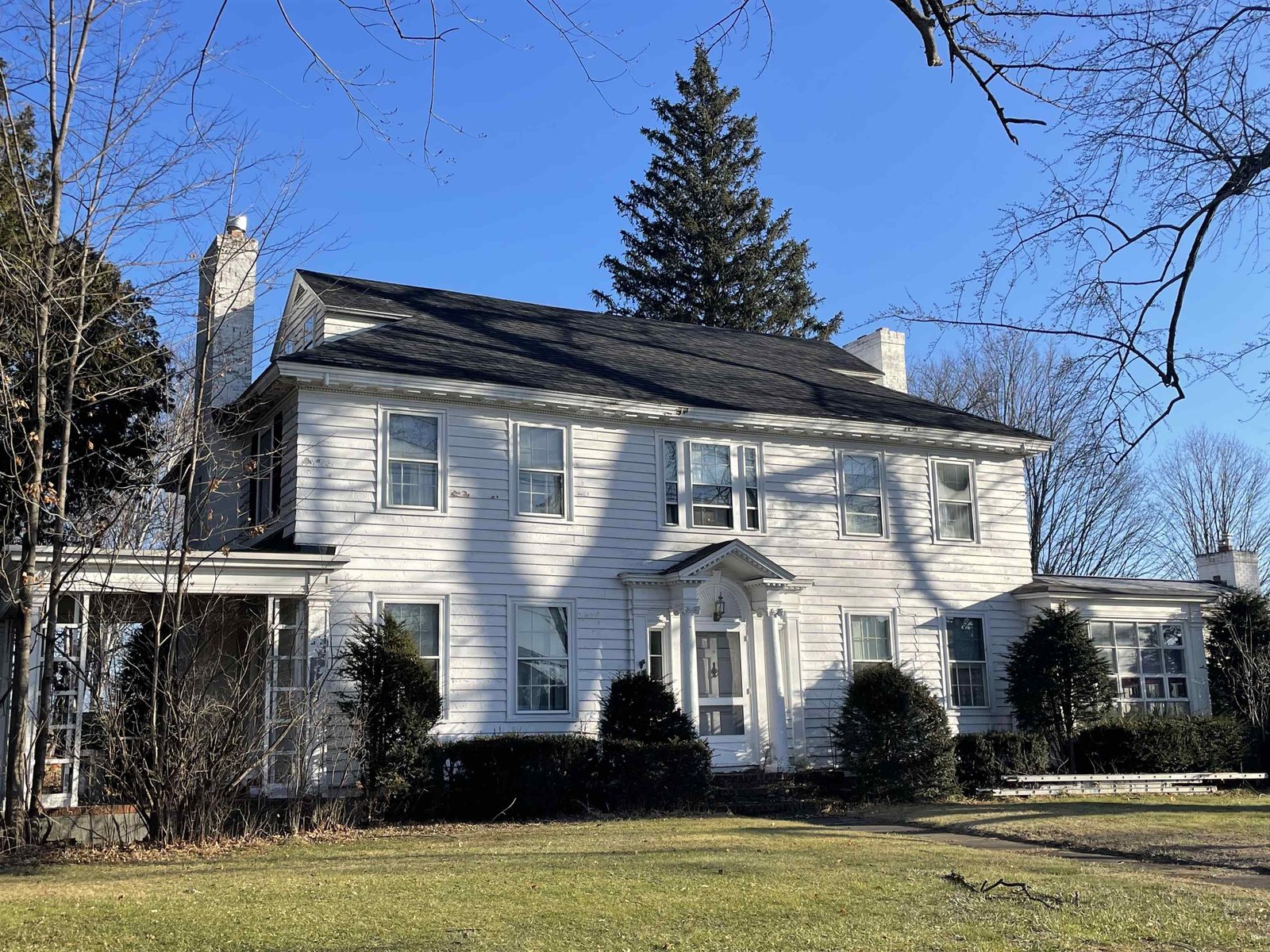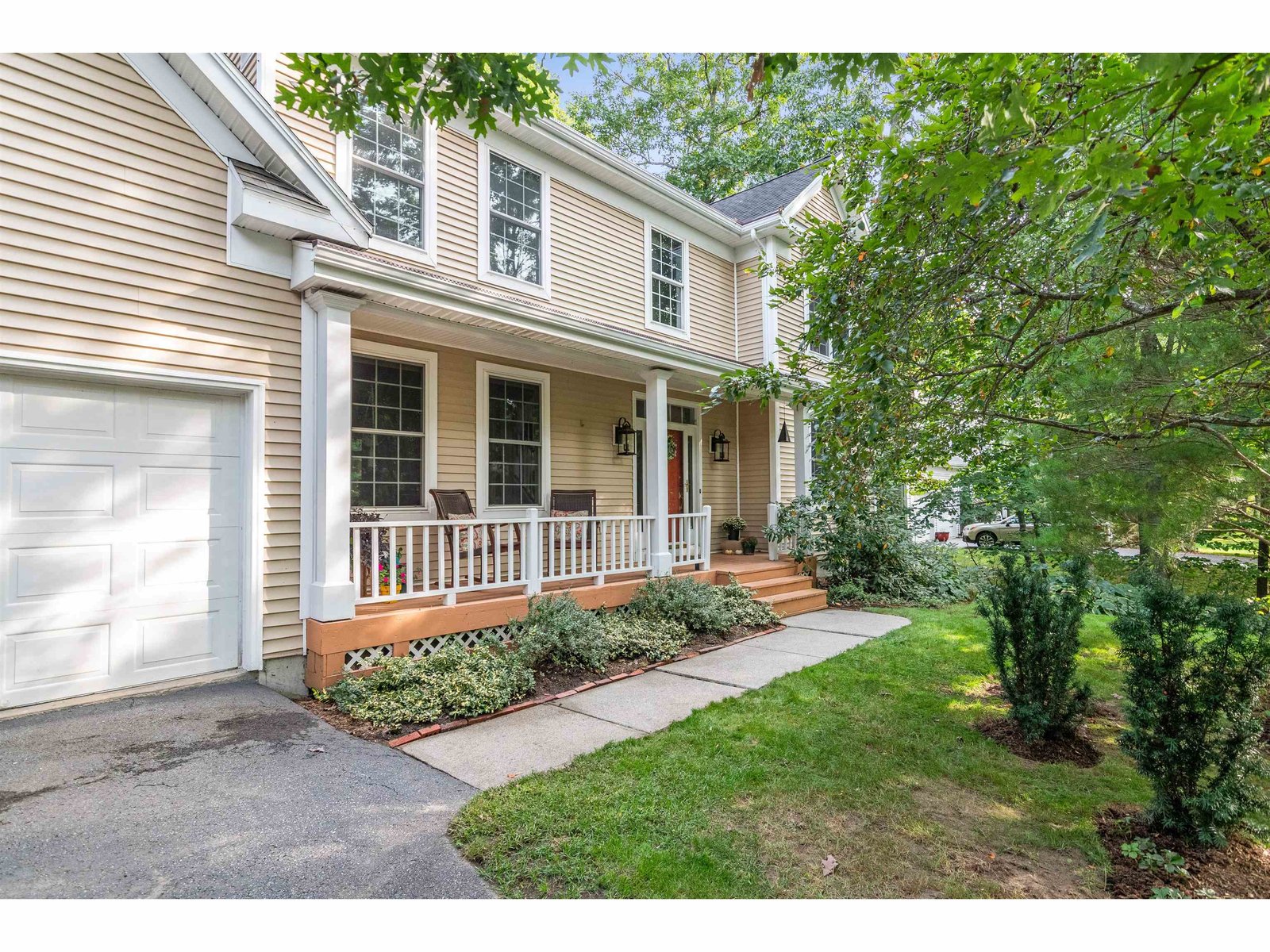Sold Status
$775,000 Sold Price
House Type
4 Beds
3 Baths
3,800 Sqft
Sold By Polli Properties
Similar Properties for Sale
Request a Showing or More Info

Call: 802-863-1500
Mortgage Provider
Mortgage Calculator
$
$ Taxes
$ Principal & Interest
$
This calculation is based on a rough estimate. Every person's situation is different. Be sure to consult with a mortgage advisor on your specific needs.
Williston
Custom 5-Star Energy Built home conveniently located on 2.10 acres in the historical section of Williston, Vermont. Just a five-minute walk to school, bike path, tennis and basketball courts, recreation fields, town library, and more. A private setting, on a dead-end road, only 2 miles from I-89, and the many restaurant and shopping options that Maple Tree Place, Finney Crossing, and Cottonwood Crossing have to offer. The property features a first-floor principal bedroom with attached bath, dual sinks, large walk-in shower, and radiant heat. The first-floor also boasts cathedral ceilings and an open floor plan for the gourmet kitchen, dining area, and living room, plus an office, two other bedrooms, a full bathroom, a mudroom off of the attached 2-car garage, a pantry, and laundry services. The finished basement includes a fourth bedroom, full bathroom, a large family/game room with bar, plus plenty of unfinished storage space and a mechanical room. The exterior of the home includes seller-owned solar panels, a 20’ x 30’ sugar-house style shed, mature landscaping with a fenced-in garden, outside fire pit, a generous deck wrapping around the pool, and ample parking. The property is on municipal water/sewer, and is serviced by natural gas. †
Property Location
Property Details
| Sold Price $775,000 | Sold Date Jan 27th, 2023 | |
|---|---|---|
| List Price $799,000 | Total Rooms 9 | List Date Nov 2nd, 2022 |
| Cooperation Fee Unknown | Lot Size 2.1 Acres | Taxes $7,900 |
| MLS# 4935687 | Days on Market 750 Days | Tax Year 2021 |
| Type House | Stories 1 | Road Frontage |
| Bedrooms 4 | Style Ranch | Water Frontage |
| Full Bathrooms 3 | Finished 3,800 Sqft | Construction No, Existing |
| 3/4 Bathrooms 0 | Above Grade 2,270 Sqft | Seasonal No |
| Half Bathrooms 0 | Below Grade 1,530 Sqft | Year Built 2014 |
| 1/4 Bathrooms 0 | Garage Size 2 Car | County Chittenden |
| Interior FeaturesVaulted Ceiling |
|---|
| Equipment & AppliancesRange-Gas, Washer, Microwave, Dishwasher, Refrigerator, Dryer, Wall AC Units, , Gas Heater |
| Living Room 18x22, 1st Floor | Kitchen 12x11, 1st Floor | Primary Bedroom 15x15, 1st Floor |
|---|---|---|
| Bedroom 12x12, 1st Floor | Bedroom 12x12, 1st Floor | Bedroom 17x12, Basement |
| Family Room 60x22, Basement | Dining Room 12x11, 1st Floor | Utility Room 24x12, Basement |
| ConstructionWood Frame, Other |
|---|
| BasementWalkout, Partially Finished |
| Exterior FeaturesPatio, Pool - Above Ground |
| Exterior Wood, Other | Disability Features |
|---|---|
| Foundation Other | House Color |
| Floors Carpet, Tile, Wood | Building Certifications |
| Roof Shingle | HERS Index |
| DirectionsFrom Taft Corners (intersection of Route 2 and Route 2A) continue east on Williston Road (Route 2) 1.9 miles to Whitney Hill Road, on the right. Turn onto Whitney Hill Road, and it's the first house on the left (81 Whitney Hill Road, Williston, VT). |
|---|
| Lot Description, Other |
| Garage & Parking Attached, , Driveway, Garage |
| Road Frontage | Water Access |
|---|---|
| Suitable Use | Water Type |
| Driveway Other | Water Body |
| Flood Zone No | Zoning RES |
| School District NA | Middle Williston Central School |
|---|---|
| Elementary Allen Brook Elementary School | High Champlain Valley UHSD #15 |
| Heat Fuel Gas-Natural | Excluded |
|---|---|
| Heating/Cool Radiant, Baseboard | Negotiable |
| Sewer Public | Parcel Access ROW |
| Water Public | ROW for Other Parcel |
| Water Heater Gas | Financing |
| Cable Co | Documents |
| Electric Circuit Breaker(s) | Tax ID 75924114016 |

† The remarks published on this webpage originate from Listed By Ralph Harvey of Listwithfreedom.com - Support@ListWithFreedom.com via the PrimeMLS IDX Program and do not represent the views and opinions of Coldwell Banker Hickok & Boardman. Coldwell Banker Hickok & Boardman cannot be held responsible for possible violations of copyright resulting from the posting of any data from the PrimeMLS IDX Program.

 Back to Search Results
Back to Search Results










