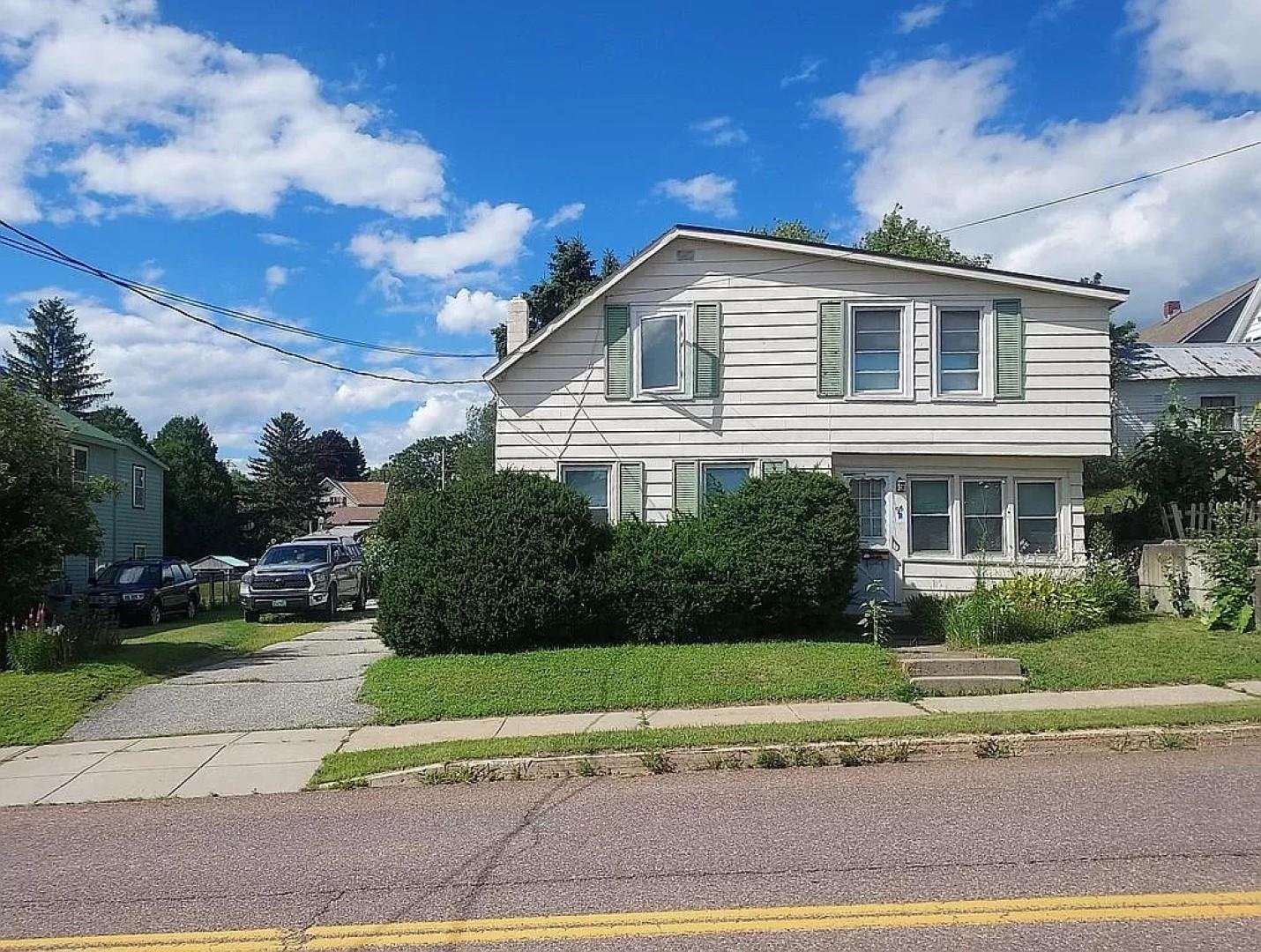Sold Status
$375,000 Sold Price
House Type
3 Beds
2 Baths
1,628 Sqft
Sold By Preferred Properties
Similar Properties for Sale
Request a Showing or More Info

Call: 802-863-1500
Mortgage Provider
Mortgage Calculator
$
$ Taxes
$ Principal & Interest
$
This calculation is based on a rough estimate. Every person's situation is different. Be sure to consult with a mortgage advisor on your specific needs.
Williston
Convenient, upscale one-level living in Williston! This fantastic 3 bedroom 2 bath home offers features and comforts galore. Upon entry, you're greeted by a large mudroom with tons of storage, leading into a gorgeous wide-open kitchen with granite countertops and glass-front cabinet detail. Stainless steel appliances and a gas range will delight the cooks in the family. There is plenty of room for relaxing or entertaining in front of the remote-controlled gas fireplace with composite marble detail. There is a lovely, spacious dining room with tons of natural light that leads right out to your deck, stone fire pit, and level and easy-to-maintain back yard. This home features a large master bedroom with an ensuite master bath, complete with soaking tub, stand-alone shower and double sinks. There are two more roomy bedrooms and another full bath on this level. The large unfinished basement could be used for recreation, storage, or easily finished. There is an attached over-sized garage with a brand new gas heater (installed but not hooked up) and even more walk-up attic storage. This home has a very spacious driveway for visitors or recreational vehicles. It also features a Nest climate and security camera system, gorgeous new flooring, 9-foot ceilings, and a convenient location that can't be beat! Check it out! †
Property Location
Property Details
| Sold Price $375,000 | Sold Date Oct 28th, 2019 | |
|---|---|---|
| List Price $375,000 | Total Rooms 6 | List Date Sep 18th, 2019 |
| Cooperation Fee Unknown | Lot Size 0.52 Acres | Taxes $5,242 |
| MLS# 4777021 | Days on Market 1891 Days | Tax Year 2019 |
| Type House | Stories 1 | Road Frontage 78 |
| Bedrooms 3 | Style Ranch | Water Frontage |
| Full Bathrooms 2 | Finished 1,628 Sqft | Construction No, Existing |
| 3/4 Bathrooms 0 | Above Grade 1,628 Sqft | Seasonal No |
| Half Bathrooms 0 | Below Grade 0 Sqft | Year Built 2005 |
| 1/4 Bathrooms 0 | Garage Size 2 Car | County Chittenden |
| Interior FeaturesCeiling Fan, Dining Area, Fireplace - Gas, Fireplaces - 1, Primary BR w/ BA, Natural Light, Security, Soaking Tub, Storage - Indoor, Laundry - 1st Floor |
|---|
| Equipment & AppliancesMicrowave, Washer, Dishwasher, Dryer, Range-Gas, CO Detector, Security System |
| ConstructionWood Frame |
|---|
| BasementInterior, Unfinished, Interior Stairs, Concrete, Full |
| Exterior FeaturesDeck, Garden Space |
| Exterior Vinyl Siding | Disability Features One-Level Home, 1st Floor 3/4 Bathrm, 1st Floor Bedroom, 1st Floor Full Bathrm, One-Level Home, 1st Floor Laundry |
|---|---|
| Foundation Poured Concrete | House Color Grey |
| Floors Vinyl, Carpet | Building Certifications |
| Roof Shingle-Architectural | HERS Index |
| DirectionsHome is located on 2A (Essex Rd) between Tafts Corners and Five Corners. |
|---|
| Lot Description, Level |
| Garage & Parking Attached, Heated, Rec Vehicle |
| Road Frontage 78 | Water Access |
|---|---|
| Suitable Use | Water Type |
| Driveway Gravel | Water Body |
| Flood Zone Unknown | Zoning Res |
| School District Williston School District | Middle Williston Central School |
|---|---|
| Elementary Allen Brook Elementary School | High Champlain Valley UHSD #15 |
| Heat Fuel Gas-Natural | Excluded |
|---|---|
| Heating/Cool None, Baseboard | Negotiable |
| Sewer Public | Parcel Access ROW |
| Water Public | ROW for Other Parcel |
| Water Heater Gas-Natural | Financing |
| Cable Co | Documents Deed |
| Electric 200 Amp | Tax ID 75924111660 |

† The remarks published on this webpage originate from Listed By Sandy Palmer of Preferred Properties - Off: 802-862-9106 via the PrimeMLS IDX Program and do not represent the views and opinions of Coldwell Banker Hickok & Boardman. Coldwell Banker Hickok & Boardman cannot be held responsible for possible violations of copyright resulting from the posting of any data from the PrimeMLS IDX Program.

 Back to Search Results
Back to Search Results










