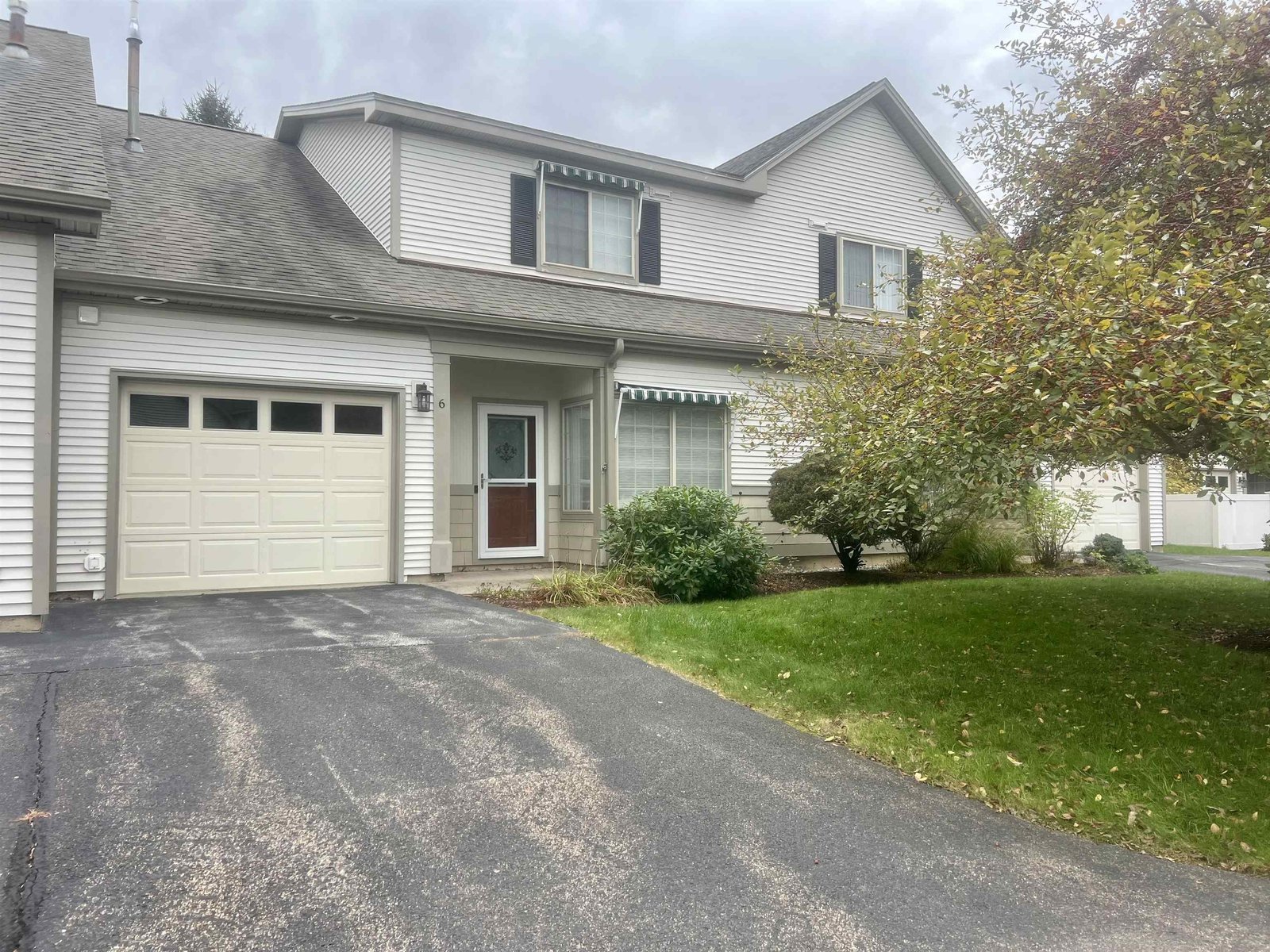Sold Status
$439,000 Sold Price
House Type
3 Beds
3 Baths
3,313 Sqft
Sold By Julie Gaboriault of Coldwell Banker Hickok and Boardman
Similar Properties for Sale
Request a Showing or More Info

Call: 802-863-1500
Mortgage Provider
Mortgage Calculator
$
$ Taxes
$ Principal & Interest
$
This calculation is based on a rough estimate. Every person's situation is different. Be sure to consult with a mortgage advisor on your specific needs.
Williston
Welcome home to this stylish ranch in one of Williston’s most desirable neighborhoods! This home has been lovingly updated with a custom designed stone fireplace and entertainment center which creates a warm, cozy feel while maximizing space. The result is a unique and classy living space perfect for both entertaining and quiet nights at home. Granite countertops and a tiled backsplash grace the kitchen, while wide windows keep the home open and bright. Off the living space is a four-season sunroom which can be used as a den, office, library, or anything you can imagine! The two upstairs bedrooms are both spacious and include a master suite with attached bathroom. Both bathrooms have soaking tubs and separate showers. Laundry is situated on the main level, just off the mudroom. In the basement you’ll find another bedroom with an egress window, along with another full bath. The finished open space is huge and has potential for whatever you can envision! Lots of storage space as well, and with a heated garage, you can keep your cars warm in the winter and have a great project space in the winter as well. The neighborhood is connected to the Williston bike path and is close to the Williston golf course, Catamount outdoor center, and Adams Farm and Orchard. Five minutes to the interstate, Maple Tree Place, and restaurants. Only fifteen minutes to Burlington! †
Property Location
Property Details
| Sold Price $439,000 | Sold Date Apr 18th, 2019 | |
|---|---|---|
| List Price $449,000 | Total Rooms 8 | List Date Feb 25th, 2019 |
| Cooperation Fee Unknown | Lot Size 0.32 Acres | Taxes $6,621 |
| MLS# 4737702 | Days on Market 2096 Days | Tax Year 2018 |
| Type House | Stories 1 | Road Frontage 80 |
| Bedrooms 3 | Style Ranch | Water Frontage |
| Full Bathrooms 3 | Finished 3,313 Sqft | Construction No, Existing |
| 3/4 Bathrooms 0 | Above Grade 1,913 Sqft | Seasonal No |
| Half Bathrooms 0 | Below Grade 1,400 Sqft | Year Built 2005 |
| 1/4 Bathrooms 0 | Garage Size 2 Car | County Chittenden |
| Interior FeaturesCeiling Fan, Fireplace - Gas, Primary BR w/ BA, Soaking Tub, Walk-in Closet, Walk-in Pantry |
|---|
| Equipment & AppliancesRange-Gas, Washer, Microwave, Dishwasher, Refrigerator, Dryer, Smoke Detector |
| Kitchen 11'5" x 14'10", 1st Floor | Dining Room 12'6" x 12'4", 1st Floor | Living Room 20' x 15'1", 1st Floor |
|---|---|---|
| Sunroom 22'5" x 9'7", 1st Floor | Primary Bedroom 16' x 12'3", 1st Floor | Bedroom 13'1" x 11'11", 1st Floor |
| Family Room 31'4" x 28'4", Basement | Bedroom 11'11" x 14'11", Basement |
| ConstructionWood Frame |
|---|
| BasementInterior, Interior Stairs, Finished |
| Exterior FeaturesDeck, Fence - Full, Pool - Above Ground, Porch - Covered, Shed |
| Exterior Vinyl Siding | Disability Features 1st Floor Bedroom, 1st Floor Full Bathrm, 1st Floor Hrd Surfce Flr, 1st Floor Laundry |
|---|---|
| Foundation Slab - Concrete | House Color |
| Floors Vinyl, Carpet, Hardwood | Building Certifications |
| Roof Shingle-Architectural | HERS Index |
| DirectionsFrom US 2/Williston Rd, turn onto Old Stage Rd. Take a right onto Mountain View Rd, then turn right onto Jensen Rd. The house will be on the left. |
|---|
| Lot DescriptionNo, Subdivision, Level, Neighborhood |
| Garage & Parking Attached, Auto Open, Direct Entry, Driveway, Garage |
| Road Frontage 80 | Water Access |
|---|---|
| Suitable Use | Water Type |
| Driveway Paved | Water Body |
| Flood Zone No | Zoning RZD |
| School District Champlain Valley UHSD 15 | Middle Williston Central School |
|---|---|
| Elementary Williston Central School | High Champlain Valley UHSD #15 |
| Heat Fuel Gas-Natural | Excluded |
|---|---|
| Heating/Cool None, Hot Water, Baseboard | Negotiable |
| Sewer Public | Parcel Access ROW |
| Water Public | ROW for Other Parcel |
| Water Heater Off Boiler | Financing |
| Cable Co | Documents Deed, Deed |
| Electric Circuit Breaker(s), 200 Amp | Tax ID 759-241-10607 |

† The remarks published on this webpage originate from Listed By Rich Gardner of RE/MAX North Professionals via the PrimeMLS IDX Program and do not represent the views and opinions of Coldwell Banker Hickok & Boardman. Coldwell Banker Hickok & Boardman cannot be held responsible for possible violations of copyright resulting from the posting of any data from the PrimeMLS IDX Program.

 Back to Search Results
Back to Search Results










