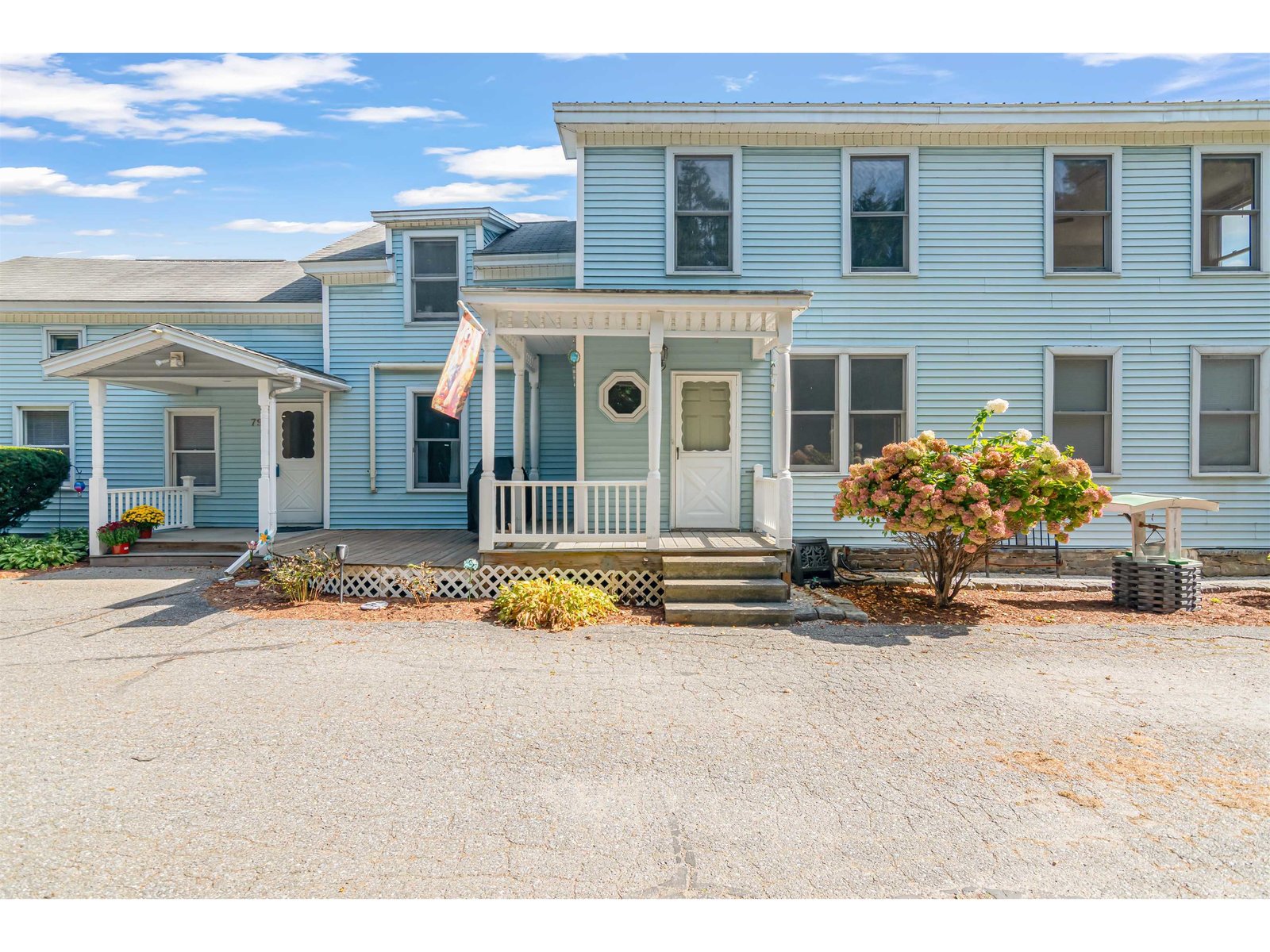Sold Status
$451,100 Sold Price
House Type
4 Beds
4 Baths
4,504 Sqft
Sold By
Similar Properties for Sale
Request a Showing or More Info

Call: 802-863-1500
Mortgage Provider
Mortgage Calculator
$
$ Taxes
$ Principal & Interest
$
This calculation is based on a rough estimate. Every person's situation is different. Be sure to consult with a mortgage advisor on your specific needs.
Williston
Great location in popular Ledgewood neighborhood. Our executive home sits on just under an acre, adjoining 47+ acres of common land. Bright and sunny our open floor plan features a front to back living room with a 3 sided fireplace. The oversized dining room is perfect for large family gatherings. Open kitchen with granite topped island and adjoining breakfast nook with desk area. Two story front foyer and large family sized mudroom. 4 bedrooms up, master with great bath and bonus room for office or play. Walk out lower level with wet bar, 2nd family room, office and bath. Enjoy the 3 car garage, beautiful in ground pool with stone walls, fire pit all on a great lot. †
Property Location
Property Details
| Sold Price $451,100 | Sold Date Apr 1st, 2014 | |
|---|---|---|
| List Price $515,000 | Total Rooms 12 | List Date Mar 18th, 2013 |
| Cooperation Fee Unknown | Lot Size 0.89 Acres | Taxes $9,302 |
| MLS# 4223216 | Days on Market 4266 Days | Tax Year 2013 |
| Type House | Stories 3 | Road Frontage 207 |
| Bedrooms 4 | Style Colonial | Water Frontage |
| Full Bathrooms 2 | Finished 4,504 Sqft | Construction Existing |
| 3/4 Bathrooms 1 | Above Grade 3,404 Sqft | Seasonal No |
| Half Bathrooms 1 | Below Grade 1,100 Sqft | Year Built 2004 |
| 1/4 Bathrooms 0 | Garage Size 3 Car | County Chittenden |
| Interior FeaturesKitchen, Living Room, Office/Study, Sec Sys/Alarms, Central Vacuum, 2nd Floor Laundry, Wet Bar, Walk-in Pantry, Walk-in Closet, Vaulted Ceiling, Skylight, Pantry, Other, Island, Primary BR with BA, Fireplace-Gas, Whirlpool Tub, Draperies, Attic, Bar, Alternative Heat Stove, Cable, DSL, Multi Phonelines |
|---|
| Equipment & AppliancesMicrowave, Range-Electric, Dishwasher, Disposal, Central Vacuum, CO Detector, Kitchen Island, Pellet Stove |
| Half Bath 1st Floor | Full Bath 2nd Floor | Full Bath 2nd Floor |
|---|
| ConstructionWood Frame, Existing |
|---|
| BasementWalkout, Climate Controlled, Daylight, Finished |
| Exterior FeaturesPatio, Pool-In Ground, Other, Window Screens, Deck, Private Dock |
| Exterior Vinyl | Disability Features 1st Flr Low-Pile Carpet, Kitchen w/5 ft Diameter |
|---|---|
| Foundation Concrete | House Color |
| Floors Ceramic Tile, Hardwood | Building Certifications |
| Roof Shingle-Architectural | HERS Index |
| DirectionsRoute 2A Williston to Mt View Drive. Left at Ledgewood on West side. |
|---|
| Lot DescriptionCommon Acreage, Mountain View, Water View |
| Garage & Parking Attached, Auto Open |
| Road Frontage 207 | Water Access |
|---|---|
| Suitable Use | Water Type |
| Driveway Paved | Water Body |
| Flood Zone No | Zoning Res |
| School District NA | Middle |
|---|---|
| Elementary | High |
| Heat Fuel Gas-LP/Bottle | Excluded |
|---|---|
| Heating/Cool Hot Air | Negotiable |
| Sewer Septic, Mound, Community, Public Available | Parcel Access ROW |
| Water Drilled Well, Purifier/Soft | ROW for Other Parcel |
| Water Heater Domestic, Gas-Natural | Financing |
| Cable Co | Documents Deed, Property Disclosure, Property Disclosure |
| Electric 220 Plug, Circuit Breaker(s) | Tax ID 75924113707 |

† The remarks published on this webpage originate from Listed By Nancy Jenkins of Nancy Jenkins Real Estate via the PrimeMLS IDX Program and do not represent the views and opinions of Coldwell Banker Hickok & Boardman. Coldwell Banker Hickok & Boardman cannot be held responsible for possible violations of copyright resulting from the posting of any data from the PrimeMLS IDX Program.

 Back to Search Results
Back to Search Results










