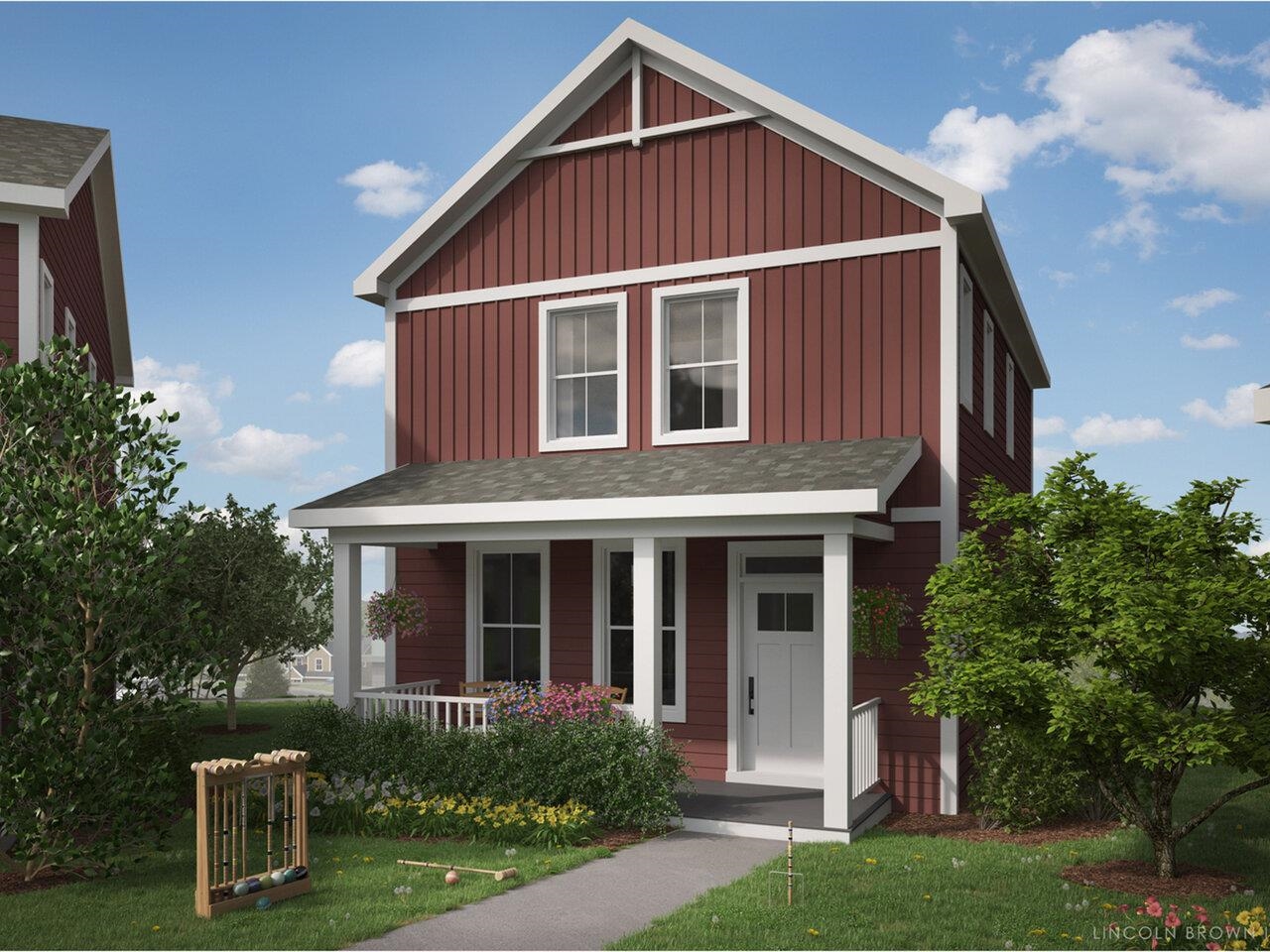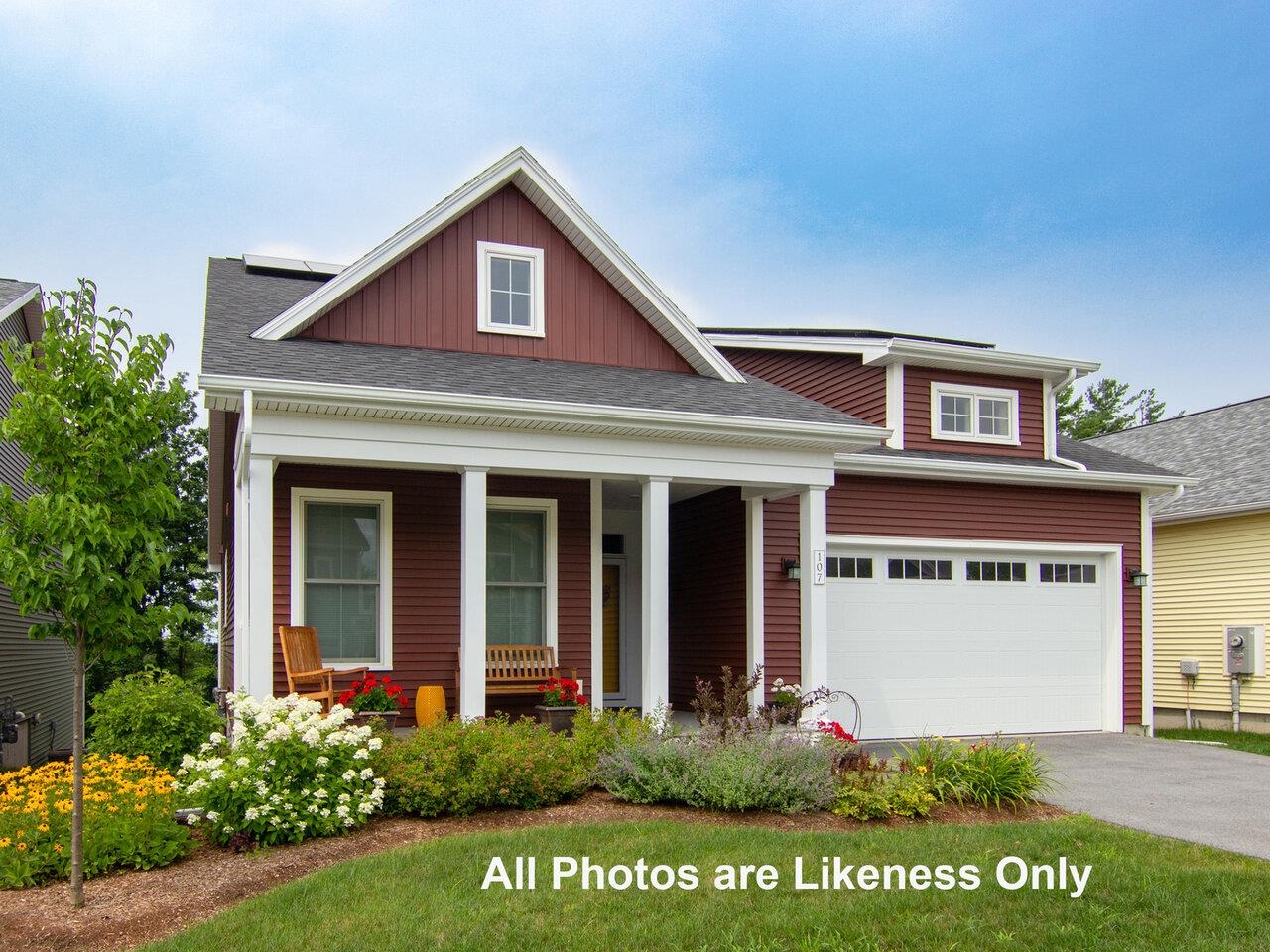Sold Status
$750,000 Sold Price
House Type
3 Beds
3 Baths
2,393 Sqft
Sold By Nancy Jenkins Real Estate
Similar Properties for Sale
Request a Showing or More Info

Call: 802-863-1500
Mortgage Provider
Mortgage Calculator
$
$ Taxes
$ Principal & Interest
$
This calculation is based on a rough estimate. Every person's situation is different. Be sure to consult with a mortgage advisor on your specific needs.
Williston
Look over your 10 acres including gardens and apple/pear trees to the magnificent sweeping views of Camel's Hump and Mount Mansfield. This wonderful 3 bedroom + office, 2.5 bath Mid-Century ranch has something for everyone! The 2300+ sq ft home features an eat-in kitchen with Corian countertops, large island, built in pantry, wall oven, quartz electric cooktop and wet bar/coffee station. The kitchen is open to the dining area and the sunlit indoor atrium garden. Both the cozy family room with custom built-ins as well as the bright & open living room feature fireplaces. There is a large unfinished 9 ft basement for storage, bench for a workshop and a 2021 new boiler. Enjoy gorgeous sunsets from your private back deck with awning. Set back from the road, this property has a great yard with mature trees, a cedar hedge, mature landscaping and lilacs; backing to a forever wild lot. Keep the 10 acres all to yourself, or there is potential to subdivide the land. Centrally located just minutes from Williston schools, town bike paths, Catamount Family Center, golf and Adam's Farm Market. Minutes to Maple Tree Place shops, movie theater & restaurants and easy access to Essex, I-89 and Burlington for commuting. This home is a must see!! 3D Virtual Tour Available †
Property Location
Property Details
| Sold Price $750,000 | Sold Date Jul 14th, 2022 | |
|---|---|---|
| List Price $722,000 | Total Rooms 8 | List Date Jun 15th, 2022 |
| Cooperation Fee Unknown | Lot Size 10.2 Acres | Taxes $7,925 |
| MLS# 4915698 | Days on Market 890 Days | Tax Year 2021 |
| Type House | Stories 1 | Road Frontage 579 |
| Bedrooms 3 | Style Ranch | Water Frontage |
| Full Bathrooms 2 | Finished 2,393 Sqft | Construction No, Existing |
| 3/4 Bathrooms 0 | Above Grade 2,393 Sqft | Seasonal No |
| Half Bathrooms 1 | Below Grade 0 Sqft | Year Built 1975 |
| 1/4 Bathrooms 0 | Garage Size 2 Car | County Chittenden |
| Interior FeaturesDining Area, Fireplace - Wood, Fireplaces - 2, Primary BR w/ BA, Walk-in Closet, Laundry - 1st Floor |
|---|
| Equipment & AppliancesWasher, Cook Top-Electric, Dishwasher, Disposal, Wall Oven, Refrigerator, Dryer, Microwave, Freezer, Smoke Detector |
| Living Room 19' x 12', 1st Floor | Kitchen - Eat-in 16' x 15', 1st Floor | Great Room 23' x 15', 1st Floor |
|---|---|---|
| Den 19' x 12', 1st Floor | Primary BR Suite 18' x 12', 1st Floor | Bedroom 12' x 11', 1st Floor |
| Bedroom 15' x 12', 1st Floor | Office/Study 10' x 9', 1st Floor |
| ConstructionWood Frame |
|---|
| BasementInterior, Sump Pump, Interior Stairs |
| Exterior FeaturesDeck, Shed |
| Exterior Wood | Disability Features 1st Floor 1/2 Bathrm, 1st Floor Bedroom, 1st Floor Full Bathrm, 1st Floor Laundry |
|---|---|
| Foundation Concrete, Slab - Concrete | House Color |
| Floors | Building Certifications |
| Roof Membrane | HERS Index |
| DirectionsFrom US-2 E/Williston Rd. turn left onto Industrial Ave. at light continue straight onto Mountain View Rd. Home on the right. |
|---|
| Lot DescriptionNo, View, Mountain View, Landscaped, In Town |
| Garage & Parking Attached, , Driveway, Garage, Off Street |
| Road Frontage 579 | Water Access |
|---|---|
| Suitable Use | Water Type |
| Driveway Paved | Water Body |
| Flood Zone No | Zoning Residential |
| School District Williston School District | Middle Williston Central School |
|---|---|
| Elementary Allen Brook Elementary School | High Champlain Valley UHSD #15 |
| Heat Fuel Oil | Excluded |
|---|---|
| Heating/Cool Other, None, Smoke Detector, Hot Water | Negotiable |
| Sewer Septic, Leach Field | Parcel Access ROW |
| Water Public | ROW for Other Parcel |
| Water Heater Domestic, Tank | Financing |
| Cable Co | Documents |
| Electric Circuit Breaker(s) | Tax ID 759-241-11435 |

† The remarks published on this webpage originate from Listed By The Nancy Jenkins Team of Nancy Jenkins Real Estate via the PrimeMLS IDX Program and do not represent the views and opinions of Coldwell Banker Hickok & Boardman. Coldwell Banker Hickok & Boardman cannot be held responsible for possible violations of copyright resulting from the posting of any data from the PrimeMLS IDX Program.

 Back to Search Results
Back to Search Results










