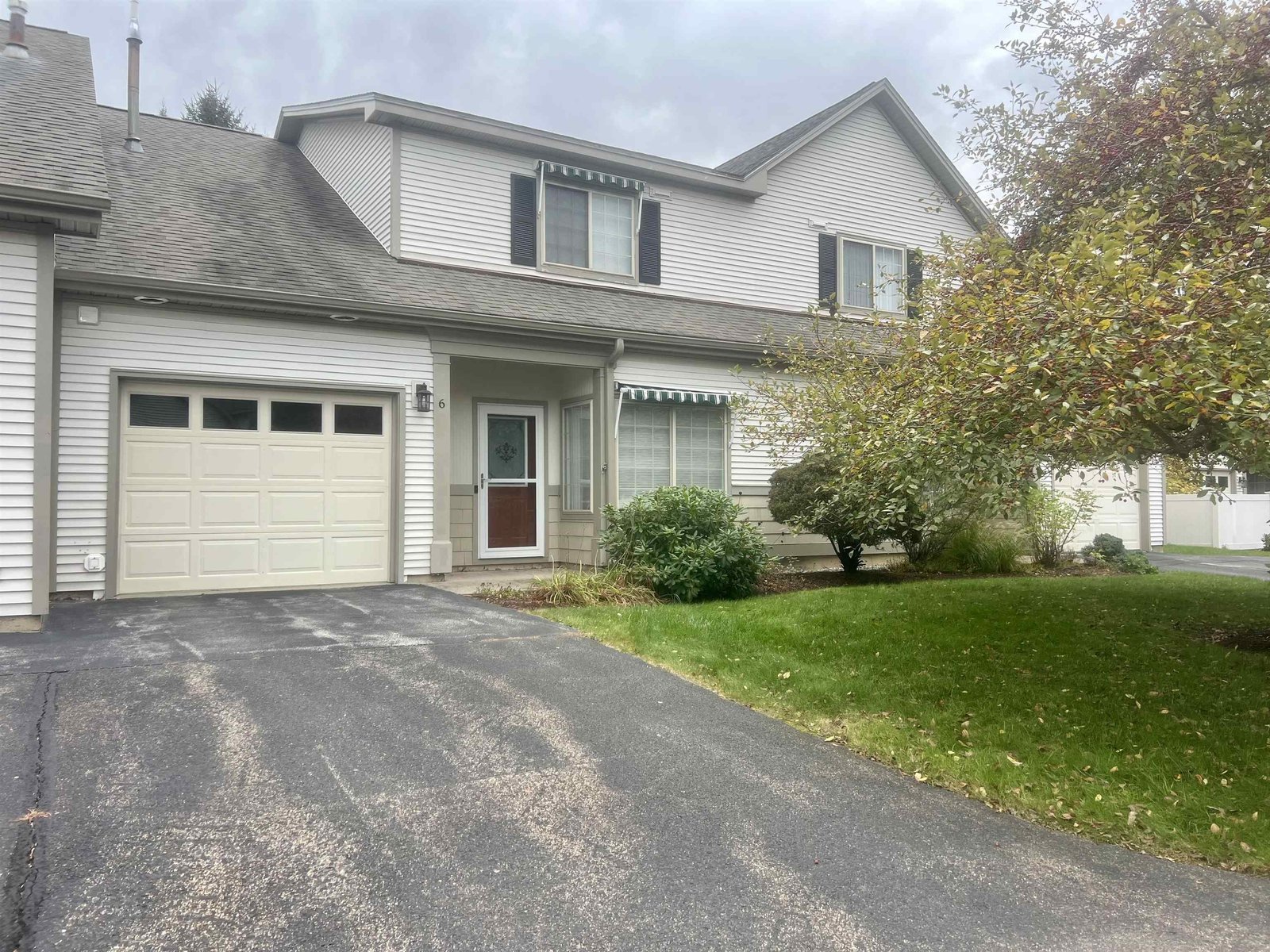Sold Status
$532,500 Sold Price
House Type
3 Beds
4 Baths
3,488 Sqft
Sold By Vermont Real Estate Company
Similar Properties for Sale
Request a Showing or More Info

Call: 802-863-1500
Mortgage Provider
Mortgage Calculator
$
$ Taxes
$ Principal & Interest
$
This calculation is based on a rough estimate. Every person's situation is different. Be sure to consult with a mortgage advisor on your specific needs.
Williston
IMAGINE!! Walking into an 8 year young dramatic contemporary and realizing it is in near new condition. A home with all the right touches including but not limited to: C/A, C/VAC, a very generous sized MBR with vaulted ceiling and indirect lighting - full walk out bay with direct access to an expanded deck/patio and very private back yard. Wide open floor plan designed for entertaining. 4 season sun room with gas fireplace, spacious loft area, 2 story cathedral ceilings, elegant dining room with trey ceiling and custom wainscotting. METICULOUS!!! Septic fees $150 to $200 per year. †
Property Location
Property Details
| Sold Price $532,500 | Sold Date Nov 16th, 2012 | |
|---|---|---|
| List Price $550,000 | Total Rooms 9 | List Date Mar 27th, 2012 |
| Cooperation Fee Unknown | Lot Size 1.16 Acres | Taxes $10,973 |
| MLS# 4144814 | Days on Market 4622 Days | Tax Year 2011 |
| Type House | Stories 2 | Road Frontage 179 |
| Bedrooms 3 | Style Contemporary, Cape | Water Frontage |
| Full Bathrooms 3 | Finished 3,488 Sqft | Construction , Existing |
| 3/4 Bathrooms 0 | Above Grade 3,200 Sqft | Seasonal No |
| Half Bathrooms 1 | Below Grade 288 Sqft | Year Built 2004 |
| 1/4 Bathrooms 0 | Garage Size 3 Car | County Chittenden |
| Interior FeaturesCentral Vacuum, Bar, Dining Area, Fireplace - Gas, Primary BR w/ BA, Security Door(s), Vaulted Ceiling, Walk-in Closet, Walk-in Pantry, Whirlpool Tub, Window Treatment, Laundry - 1st Floor |
|---|
| Equipment & AppliancesRefrigerator, Range-Gas, Dishwasher, Washer, Dryer, Air Conditioner, Smoke Detectr-HrdWrdw/Bat |
| Kitchen 22.5x14, 1st Floor | Dining Room 13.5x11, 1st Floor | Living Room 13x13, 1st Floor |
|---|---|---|
| Family Room 19x15.5, 1st Floor | Primary Bedroom 15x19, 1st Floor | Bedroom 11.5x13, 2nd Floor |
| Bedroom 13x13, 2nd Floor | Other 11x12, 1st Floor | Other 18.x20, 2nd Floor |
| ConstructionWood Frame |
|---|
| BasementInterior, Full, Interior Stairs, Finished, Exterior Stairs |
| Exterior FeaturesDeck, Patio |
| Exterior Aluminum, Vinyl | Disability Features 1st Floor 1/2 Bathrm, Bathrm w/step-in Shower, 1st Floor Full Bathrm, 1st Flr Low-Pile Carpet, Bathroom w/Step-in Shower |
|---|---|
| Foundation Concrete | House Color Yellow |
| Floors Vinyl, Carpet, Ceramic Tile, Hardwood | Building Certifications Other |
| Roof Shingle-Architectural | HERS Index |
| DirectionsExit 11 from I-89. North on Route 2A, 1.9 miles. Right on Mountain View Drive, 1.8 miles. Left onto Ledgewood Drive, first left. House on right. See sign. |
|---|
| Lot Description, Wooded, Subdivision, Landscaped |
| Garage & Parking Attached, Direct Entry, Storage Above, Rec Vehicle, 3 Parking Spaces |
| Road Frontage 179 | Water Access |
|---|---|
| Suitable Use | Water Type |
| Driveway Paved | Water Body |
| Flood Zone No | Zoning Residential |
| School District NA | Middle Williston Central School |
|---|---|
| Elementary Williston Central School | High Champlain Valley UHSD #15 |
| Heat Fuel Gas-LP/Bottle | Excluded |
|---|---|
| Heating/Cool Other, Other, Hot Air | Negotiable |
| Sewer 1000 Gallon, Shared, Private, Leach Field | Parcel Access ROW No |
| Water Private, Drilled Well | ROW for Other Parcel No |
| Water Heater Tank, Off Boiler | Financing , Conventional, Cash Only |
| Cable Co | Documents Association Docs, Property Disclosure, Building Permit, Certificate CC/CO, Deed, Plot Plan |
| Electric 200 Amp | Tax ID 75924113705 |

† The remarks published on this webpage originate from Listed By of via the PrimeMLS IDX Program and do not represent the views and opinions of Coldwell Banker Hickok & Boardman. Coldwell Banker Hickok & Boardman cannot be held responsible for possible violations of copyright resulting from the posting of any data from the PrimeMLS IDX Program.

 Back to Search Results
Back to Search Results










