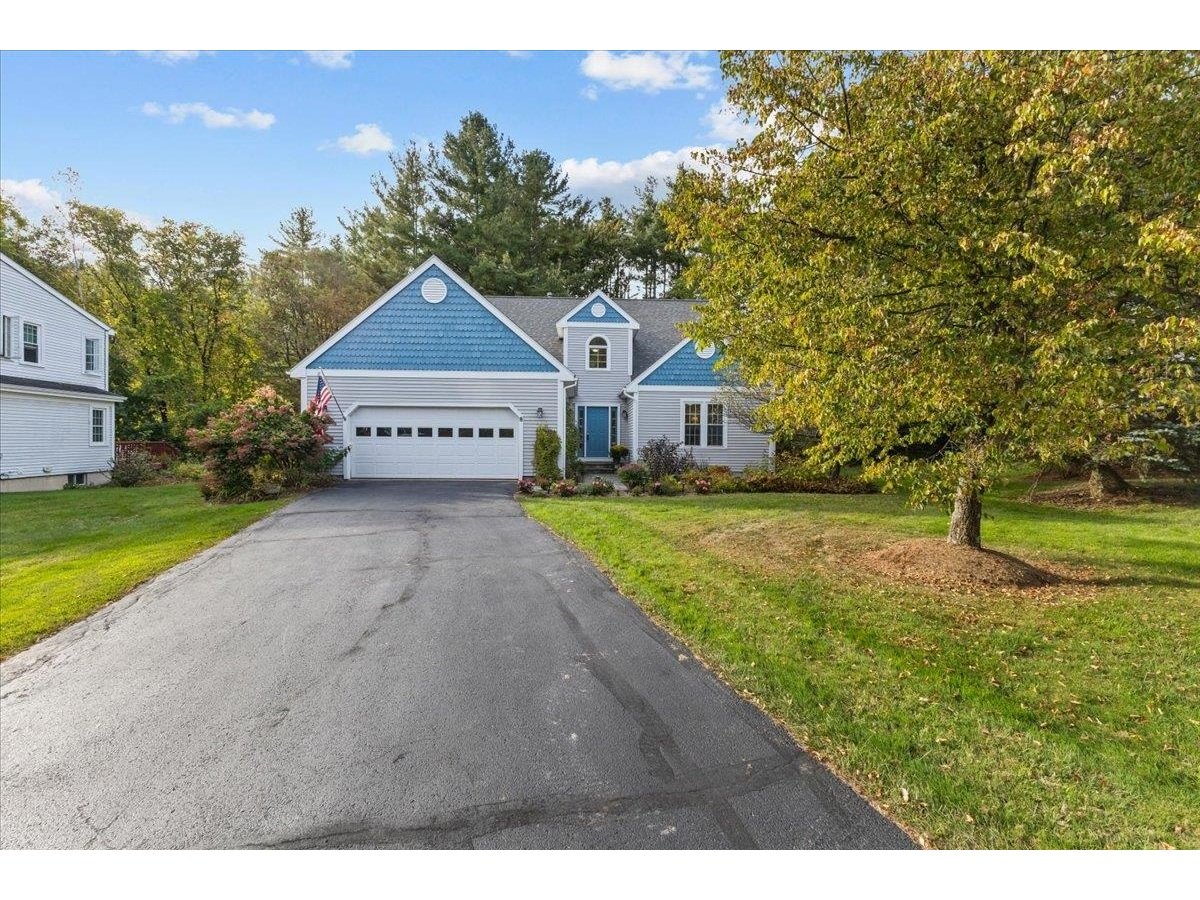Sold Status
$530,000 Sold Price
House Type
4 Beds
3 Baths
2,763 Sqft
Sold By Vermont Real Estate Company
Similar Properties for Sale
Request a Showing or More Info

Call: 802-863-1500
Mortgage Provider
Mortgage Calculator
$
$ Taxes
$ Principal & Interest
$
This calculation is based on a rough estimate. Every person's situation is different. Be sure to consult with a mortgage advisor on your specific needs.
Williston
A stunning Southridge Contemporary awaits you! This two story home speaks for itself. From the moment you enter, you’ll be amazed at the personality and character evident throughout. Oak hardwood flooring flows from the spacious entry to the living and dining rooms. The newly renovated kitchen has stylish white cabinetry, granite and handcrafted butcher block counterspace for good meal prep space, and a ceramic tile floor. A new sliding glass door in the breakfast nook opens to a deck overlooking common acreage. Just off the kitchen is a spacious family room where you can relax and enjoy your favorite TV shows. The non working fireplace is decorative only as the gas insert was removed and never replaced. Bright sunroom boasts a vaulted ceiling and abundant windows to energize your plants. Convenient 1st floor laundry/half bath. The master bedroom has a large en suite bath offering a soaking tub and walk in shower; three additional bedrooms – one with study alcove. The lower level has a finished room for storage; a “canning” closet w/built in shelving for your garden harvests; workshop with bulkhead egress; and a utility room. Two car garage. Attached and detached storage sheds. Raised garden beds for next year’s veggies. An attractive fire pit has dual benches for ease to toast those marshmallows! Many updates during current ownership including lighting, flooring, and most windows. All square footage, dimensions approximate – some rooms irregular. †
Property Location
Property Details
| Sold Price $530,000 | Sold Date Oct 23rd, 2020 | |
|---|---|---|
| List Price $525,000 | Total Rooms 9 | List Date Aug 24th, 2020 |
| Cooperation Fee Unknown | Lot Size 0.43 Acres | Taxes $7,437 |
| MLS# 4824433 | Days on Market 1550 Days | Tax Year 2020 |
| Type House | Stories 2 | Road Frontage 120 |
| Bedrooms 4 | Style Contemporary | Water Frontage |
| Full Bathrooms 2 | Finished 2,763 Sqft | Construction No, Existing |
| 3/4 Bathrooms 0 | Above Grade 2,358 Sqft | Seasonal No |
| Half Bathrooms 1 | Below Grade 405 Sqft | Year Built 1993 |
| 1/4 Bathrooms 0 | Garage Size 2 Car | County Chittenden |
| Interior FeaturesCeiling Fan, Laundry Hook-ups, Primary BR w/ BA, Soaking Tub, Walk-in Closet, Laundry - 1st Floor |
|---|
| Equipment & AppliancesRefrigerator, Dishwasher, Disposal, Washer, Range-Gas, Dryer, Microwave, Wine Cooler, Satellite Dish |
| Living Room 15'5x11'3, 1st Floor | Dining Room 11'4x11'2, 1st Floor | Kitchen 20x12+jog, 1st Floor |
|---|---|---|
| Family Room 17'5x15'2, 1st Floor | Sunroom 17'6x11'3, 1st Floor | Primary Bedroom 11'4x16'4, 2nd Floor |
| Bedroom 10'8x12'2+jog, 2nd Floor | Bedroom 10'7x12'7, 2nd Floor | Bedroom 11x12+13'7x10'9, 2nd Floor |
| Other 19x11+14x14-jg, Basement | Workshop 21x14'5, Basement | Utility Room Basement |
| ConstructionWood Frame |
|---|
| BasementInterior, Bulkhead, Partially Finished, Crawl Space, Storage Space, Full, Interior Access |
| Exterior FeaturesDeck, Garden Space, Other - See Remarks, Shed |
| Exterior Vinyl | Disability Features |
|---|---|
| Foundation Poured Concrete | House Color |
| Floors Other, Carpet, Ceramic Tile, Hardwood | Building Certifications |
| Roof Shingle | HERS Index |
| DirectionsRte 2 toward Williston village, left into Southridge, left on Metcalf, right on Goodrich. Home on right. Sign. |
|---|
| Lot DescriptionUnknown, Subdivision, PRD/PUD, Subdivision, Near Golf Course, Near Paths, Near Shopping, Neighborhood, Suburban |
| Garage & Parking Attached, Auto Open, Direct Entry |
| Road Frontage 120 | Water Access |
|---|---|
| Suitable Use | Water Type |
| Driveway Paved | Water Body |
| Flood Zone Unknown | Zoning R |
| School District NA | Middle |
|---|---|
| Elementary | High |
| Heat Fuel Gas-Natural | Excluded Pot rack in kitchen, two freezers in basement utility room. |
|---|---|
| Heating/Cool Central Air, Hot Air | Negotiable |
| Sewer Public | Parcel Access ROW |
| Water Public | ROW for Other Parcel |
| Water Heater Rented, Gas-Natural | Financing |
| Cable Co | Documents Property Disclosure, Plot Plan, Deed |
| Electric Circuit Breaker(s) | Tax ID 759 241 13434 |

† The remarks published on this webpage originate from Listed By Jean Meehan of The Meehan Group, Inc. via the PrimeMLS IDX Program and do not represent the views and opinions of Coldwell Banker Hickok & Boardman. Coldwell Banker Hickok & Boardman cannot be held responsible for possible violations of copyright resulting from the posting of any data from the PrimeMLS IDX Program.

 Back to Search Results
Back to Search Results










