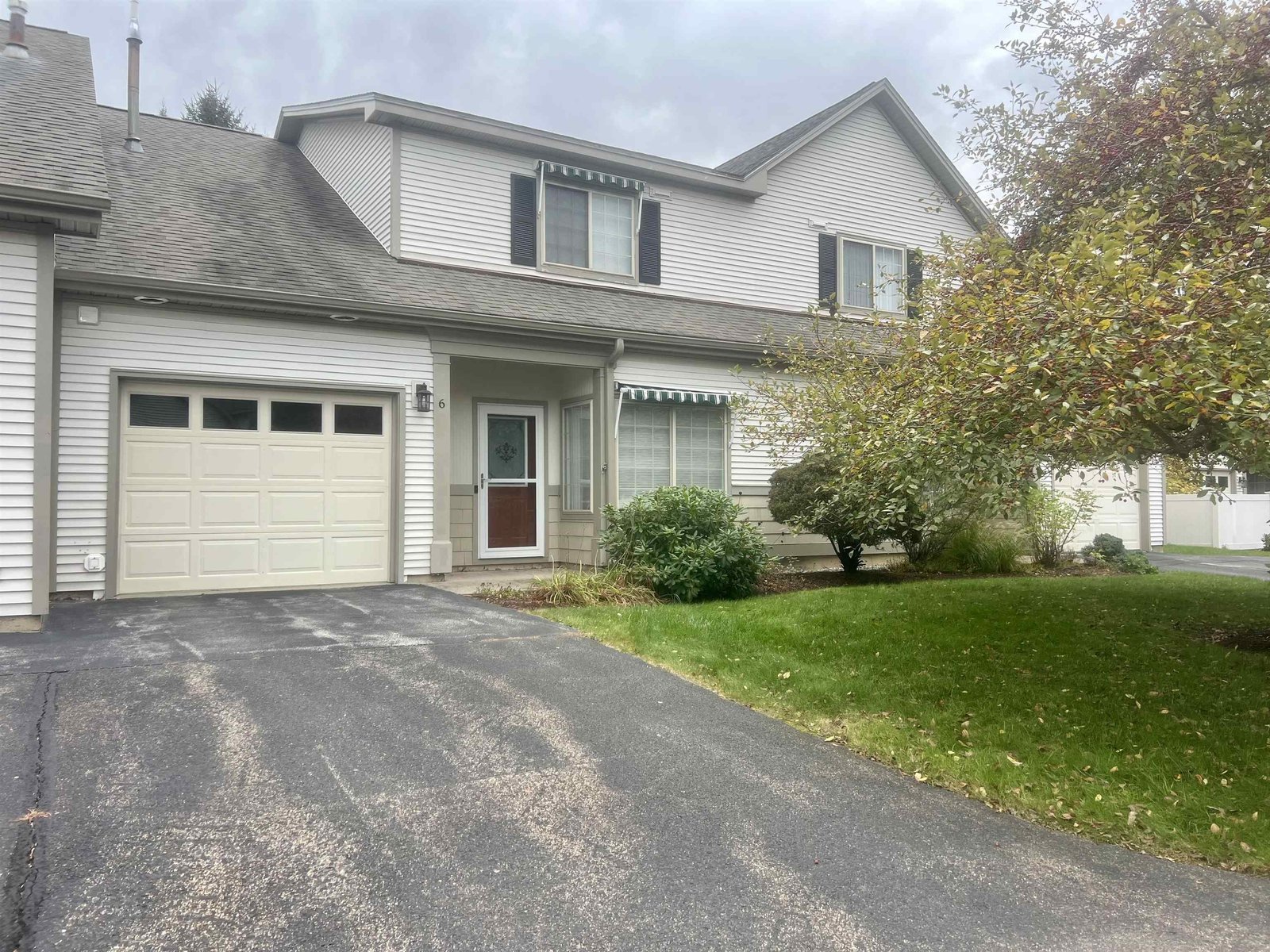Sold Status
$425,000 Sold Price
House Type
4 Beds
3 Baths
3,122 Sqft
Sold By Jessie Cook of Coldwell Banker Hickok and Boardman
Similar Properties for Sale
Request a Showing or More Info

Call: 802-863-1500
Mortgage Provider
Mortgage Calculator
$
$ Taxes
$ Principal & Interest
$
This calculation is based on a rough estimate. Every person's situation is different. Be sure to consult with a mortgage advisor on your specific needs.
Williston
Architectural Digest would be proud to feature this home. The amazing kitchen would be a true cover piece. Privately sited on 1.5 acres, our beautiful ranch-style home boast 4 bedrooms and 3 baths. The kitchen is outstanding with custom cabinetry, soapstone counters, a farmers sink and subway tile backsplash. The center island has a Black Walnut top harvested here in Vermont and a prep sink. The chef will love the top of the line appliances with a 4-burner plus grill gas cooktop, Bosch refrigerator, dishwasher, wall oven and convection microwave. Gleaming yellow Birch floors in the kitchen and dining room, as well as the master bedroom. The living room has a full wall mosaic stack tile surround for the gas fireplace. Maine cottage style decor for the remodeled kid’s bedrooms and their bath is a designer’s dream with penny tile and a Kohler trough sink. The lower level is set for relaxation. The family room features a built-in entertainment area with surround sound. There is a sharp ¾ bath with stainless steel vanity. A mudroom with cubbies for all, and both a large storage room that was a gym and a separate shop. Beautiful landscaping, Bluestone patio, raised beds and berry and fruit trees. †
Property Location
Property Details
| Sold Price $425,000 | Sold Date Dec 13th, 2017 | |
|---|---|---|
| List Price $417,000 | Total Rooms 10 | List Date Aug 2nd, 2017 |
| Cooperation Fee Unknown | Lot Size 1.5 Acres | Taxes $6,039 |
| MLS# 4651151 | Days on Market 2668 Days | Tax Year 2017 |
| Type House | Stories 1 | Road Frontage 92 |
| Bedrooms 4 | Style Ranch | Water Frontage |
| Full Bathrooms 2 | Finished 3,122 Sqft | Construction No, Existing |
| 3/4 Bathrooms 1 | Above Grade 2,047 Sqft | Seasonal No |
| Half Bathrooms 0 | Below Grade 1,075 Sqft | Year Built 1973 |
| 1/4 Bathrooms 0 | Garage Size 2 Car | County Chittenden |
| Interior FeaturesBlinds, Dining Area, Fireplace - Gas, Hearth, Kitchen Island, Kitchen/Dining |
|---|
| Equipment & AppliancesWall Oven, Refrigerator, Cook Top-Gas, Dishwasher, Washer, Microwave, Dryer, CO Detector, Smoke Detectr-Batt Powrd, Wood Stove |
| Living Room 16'x19', 1st Floor | Dining Room 15'6"x14', 1st Floor | Kitchen 16'6"x12'6", 1st Floor |
|---|---|---|
| Bedroom 16'x14', 1st Floor | Bedroom 12'6"x9', 1st Floor | Bedroom 12'x14'6", 1st Floor |
| Bedroom 12'6"x16', 1st Floor | Rec Room Basement |
| ConstructionWood Frame |
|---|
| BasementWalkout, Climate Controlled, Finished, Insulated |
| Exterior FeaturesNatural Shade, Patio, Window Screens, Windows - Double Pane, Windows - Low E |
| Exterior Board and Batten | Disability Features 1st Floor 3/4 Bathrm, 1st Floor Bedroom, 1st Floor Full Bathrm, Kitchen w/5 ft Diameter, Hard Surface Flooring, Kitchen w/5 Ft. Diameter, Paved Parking |
|---|---|
| Foundation Slab w/Frst Wall, Block | House Color Brown |
| Floors Hardwood, Carpet, Ceramic Tile | Building Certifications |
| Roof Shingle-Architectural | HERS Index |
| Directions |
|---|
| Lot DescriptionNo, Secluded, Sloping, Level, Wooded, Landscaped, Country Setting, Wooded, Rural Setting |
| Garage & Parking Auto Open, Driveway, 6+ Parking Spaces, Parking Spaces 6+, Under |
| Road Frontage 92 | Water Access |
|---|---|
| Suitable Use | Water Type |
| Driveway Paved, Gravel | Water Body |
| Flood Zone No | Zoning Residential |
| School District Williston School District | Middle Williston Central School |
|---|---|
| Elementary Williston Central School | High Champlain Valley UHSD #15 |
| Heat Fuel Gas-LP/Bottle | Excluded DNS Entry scones. Garage refrigerator and freezer. |
|---|---|
| Heating/Cool Whole House Fan, Hot Water, Baseboard | Negotiable |
| Sewer 1000 Gallon, Leach Field, Leach Field - At Grade | Parcel Access ROW |
| Water Public | ROW for Other Parcel |
| Water Heater Off Boiler, Gas-Lp/Bottle | Financing |
| Cable Co Comcast | Documents Septic Design, Survey, Property Disclosure, Deed |
| Electric 200 Amp, Circuit Breaker(s), Underground | Tax ID 759-241-12941 |

† The remarks published on this webpage originate from Listed By Nancy Jenkins of Nancy Jenkins Real Estate via the PrimeMLS IDX Program and do not represent the views and opinions of Coldwell Banker Hickok & Boardman. Coldwell Banker Hickok & Boardman cannot be held responsible for possible violations of copyright resulting from the posting of any data from the PrimeMLS IDX Program.

 Back to Search Results
Back to Search Results










