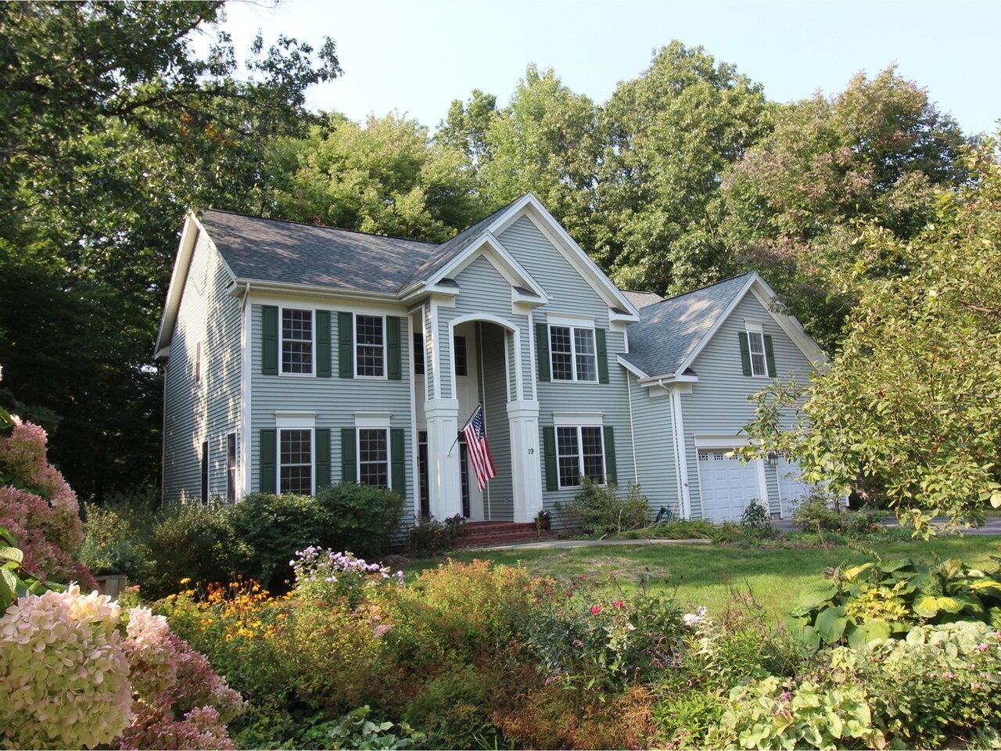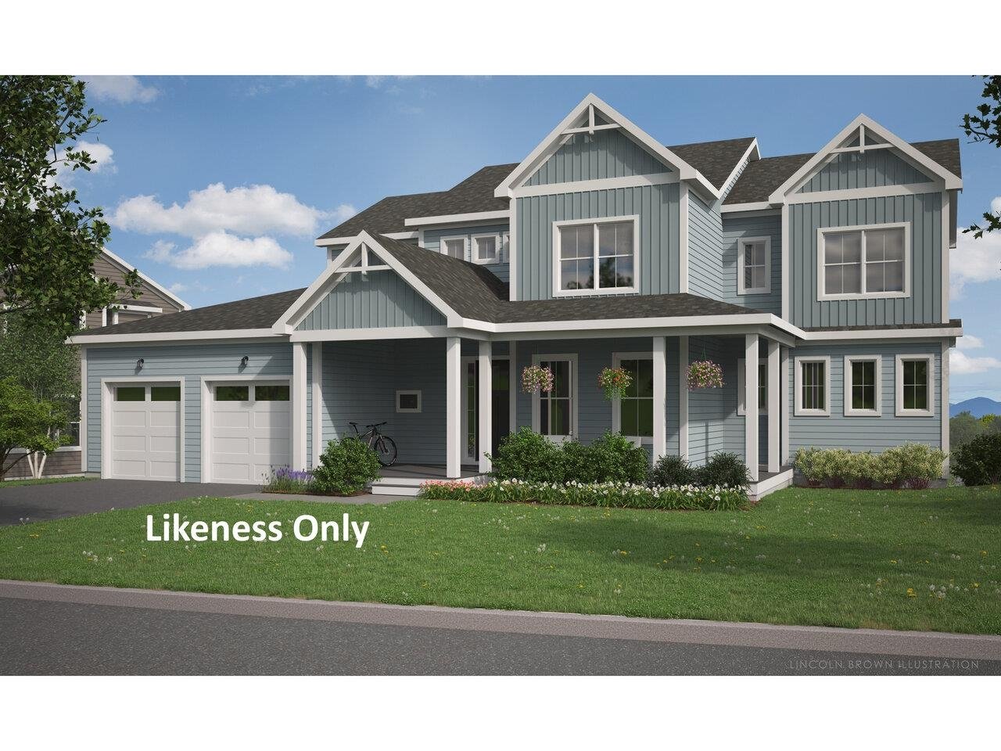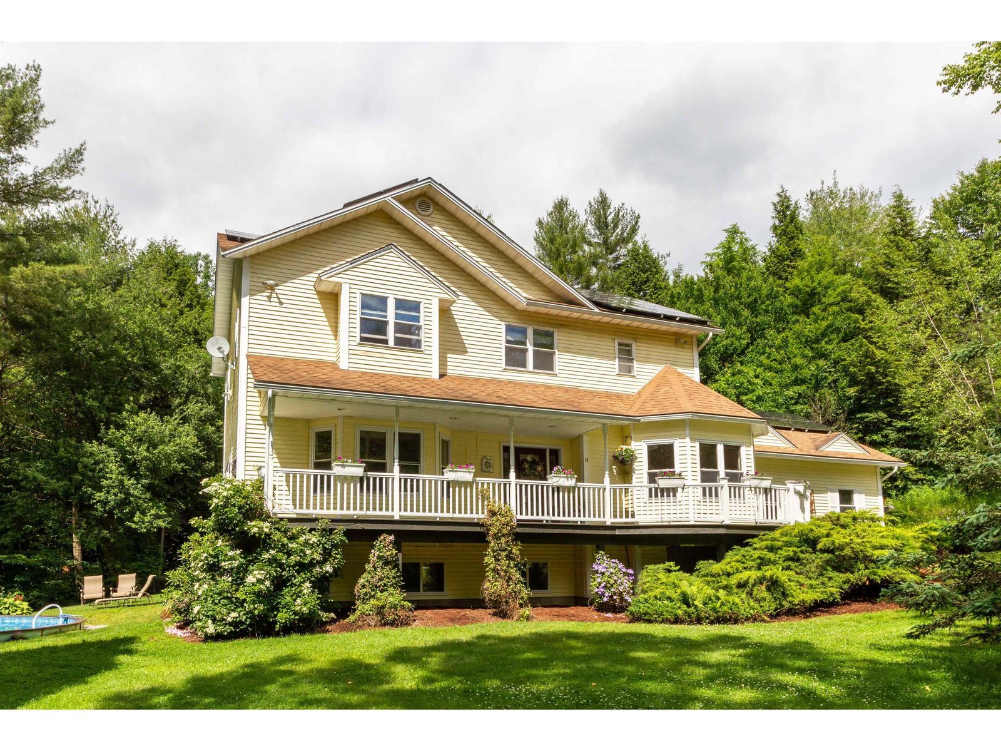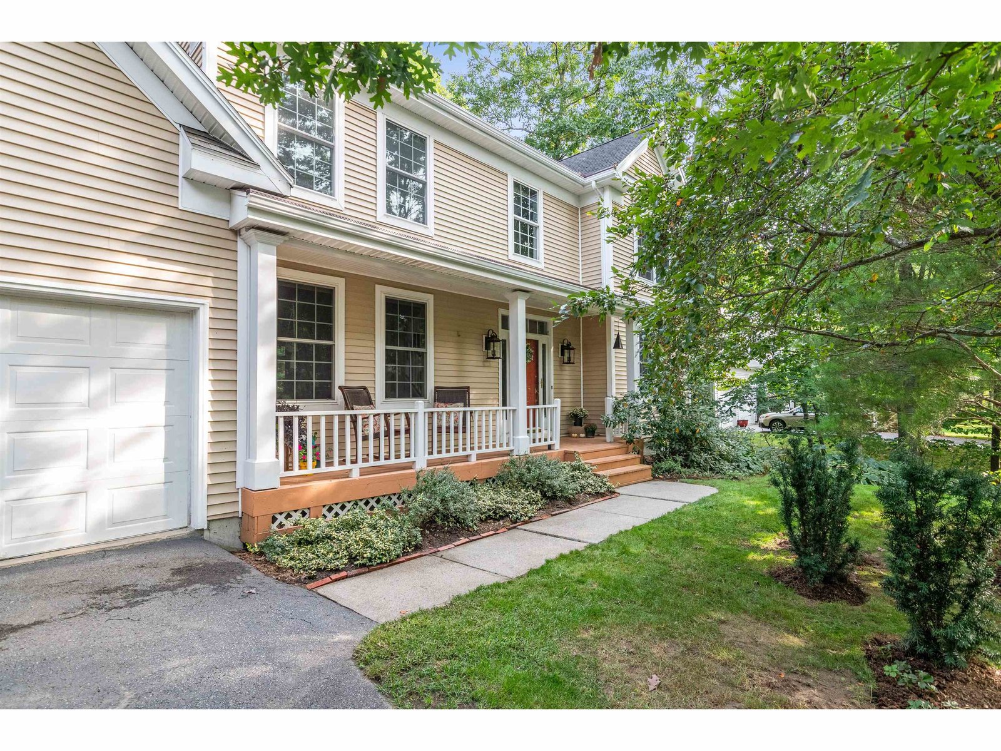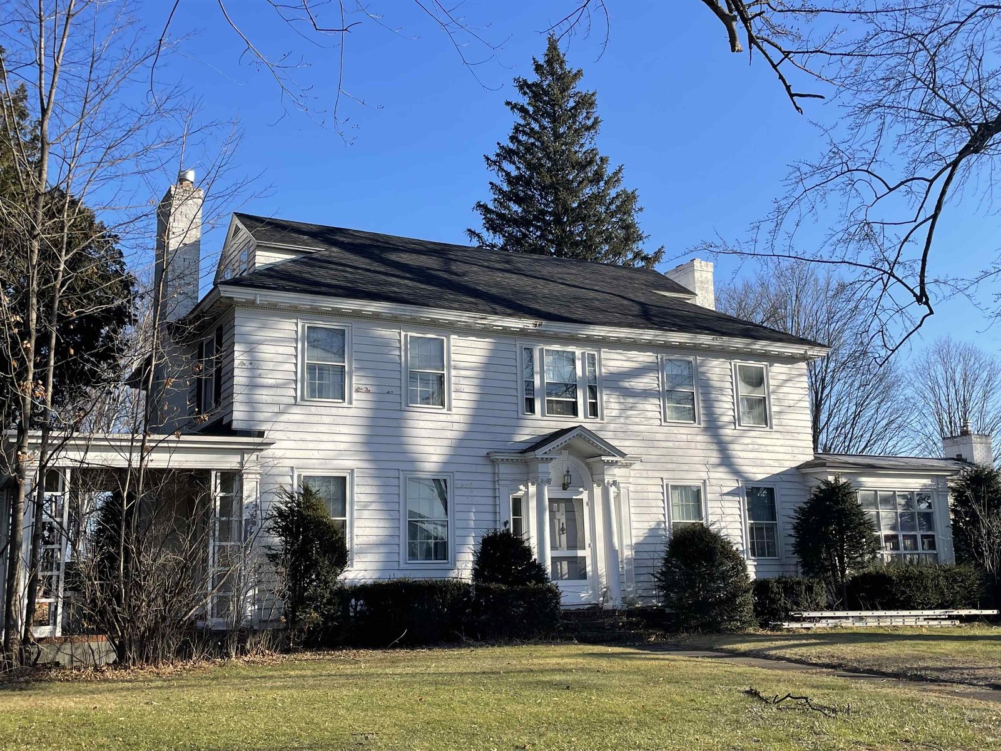Sold Status
$980,000 Sold Price
House Type
4 Beds
4 Baths
4,391 Sqft
Sold By
Similar Properties for Sale
Request a Showing or More Info

Call: 802-863-1500
Mortgage Provider
Mortgage Calculator
$
$ Taxes
$ Principal & Interest
$
This calculation is based on a rough estimate. Every person's situation is different. Be sure to consult with a mortgage advisor on your specific needs.
Williston
Top of the line quality wood finishes in this exceptional architect designed home. Wrap around views from every room to the Green Mountains especially Mt Mansfield! 5 star energy rated home on 17 pastoral acres overlooking view of Vermont Land Trust conserved land. Yellow birch floors with red birch trim throughout, solid fir doors, true divided light windows, stone fireplace, red birch kitchen, slate counters are just a few of the custom details. Open floor plan on all levels. Barn for workshop or horses. The 17 acres connects to walking trails via pedestrian easement. Heated fresh air exchanger, wall mounted energy efficient furnace add to this carefully crafted home by Northeast Construction.This home is ALL quality and the views are outstanding! Easy 15 minutes to Burlington downtown and 5 minutes to shopping! †
Property Location
Property Details
| Sold Price $980,000 | Sold Date Apr 1st, 2016 | |
|---|---|---|
| List Price $1,025,000 | Total Rooms 12 | List Date Jun 12th, 2015 |
| Cooperation Fee Unknown | Lot Size 17.8 Acres | Taxes $17,137 |
| MLS# 4430004 | Days on Market 3450 Days | Tax Year 2015 |
| Type House | Stories 2 | Road Frontage 751 |
| Bedrooms 4 | Style Walkout Lower Level, Cape, Carriage | Water Frontage |
| Full Bathrooms 2 | Finished 4,391 Sqft | Construction Existing |
| 3/4 Bathrooms 1 | Above Grade 3,091 Sqft | Seasonal No |
| Half Bathrooms 1 | Below Grade 1,300 Sqft | Year Built 2005 |
| 1/4 Bathrooms | Garage Size 2 Car | County Chittenden |
| Interior FeaturesKitchen, Living Room, Office/Study, Central Vacuum, Hearth, Vaulted Ceiling, Primary BR with BA, Soaking Tub, Skylight, Island, Kitchen/Dining, Dining Area, 1st Floor Laundry, Natural Woodwork, 1 Fireplace, Wood Stove, DSL |
|---|
| Equipment & AppliancesDown-draft Cooktop, Cook Top-Gas, Dishwasher, Washer, Microwave, Refrigerator, Dryer, Central Vacuum, CO Detector, Radon Mitigation, Kitchen Island, Air Filter/Exch Sys |
| Primary Bedroom 25 X 13 2nd Floor | 2nd Bedroom 16 X 14 2nd Floor | 3rd Bedroom 16 X 14 2nd Floor |
|---|---|---|
| 4th Bedroom 17 X 16 Basement | Living Room 19 X 19 | Kitchen 16 X 13 |
| Dining Room 16 X 13 1st Floor | Family Room 19 X 15 1st Floor | Office/Study 15 X 9 |
| Half Bath 1st Floor | Full Bath 2nd Floor | Full Bath 2nd Floor |
| ConstructionWood Frame, Existing |
|---|
| BasementWalkout, Finished, Frost Wall, Interior Stairs, Storage Space, Concrete, Climate Controlled, Full |
| Exterior FeaturesPatio, Barn, Deck, Underground Utilities |
| Exterior Shake | Disability Features 1st Floor 1/2 Bathrm |
|---|---|
| Foundation Concrete | House Color Natural |
| Floors Carpet, Ceramic Tile, Hardwood | Building Certifications Energy Star Cert. Home |
| Roof Shingle-Architectural | HERS Index 5 |
| DirectionsFrom Tafts Corner head east on Rte 2 past Williston Village to right on Oak Hill Road approx. one mile on east side of the road. |
|---|
| Lot DescriptionFields, Horse Prop, Trail/Near Trail, View, Pasture, Landscaped, Abuts Conservation |
| Garage & Parking Attached, Finished, 6+ Parking Spaces, Driveway |
| Road Frontage 751 | Water Access |
|---|---|
| Suitable UseLand:Pasture, Horse/Animal Farm | Water Type |
| Driveway Paved | Water Body |
| Flood Zone No | Zoning Residential |
| School District Williston School District | Middle Williston Central School |
|---|---|
| Elementary Williston Central School | High Champlain Valley UHSD #15 |
| Heat Fuel Gas-LP/Bottle | Excluded |
|---|---|
| Heating/Cool Multi Zone, Window AC, Multi Zone, Direct Vent, Baseboard | Negotiable |
| Sewer 1000 Gallon, Pump Up, Mound, Septic, Concrete | Parcel Access ROW |
| Water Drilled Well, Purifier/Soft, Private | ROW for Other Parcel |
| Water Heater Domestic, Gas-Lp/Bottle | Financing Conventional |
| Cable Co Comcast on Street | Documents Deed, Survey, Septic Design, Property Disclosure, Home Energy Rating Cert. |
| Electric 200 Amp, Circuit Breaker(s) | Tax ID 759-241-13838 |

† The remarks published on this webpage originate from Listed By Kathleen OBrien of Four Seasons Sotheby\'s Int\'l Realty via the PrimeMLS IDX Program and do not represent the views and opinions of Coldwell Banker Hickok & Boardman. Coldwell Banker Hickok & Boardman cannot be held responsible for possible violations of copyright resulting from the posting of any data from the PrimeMLS IDX Program.

 Back to Search Results
Back to Search Results