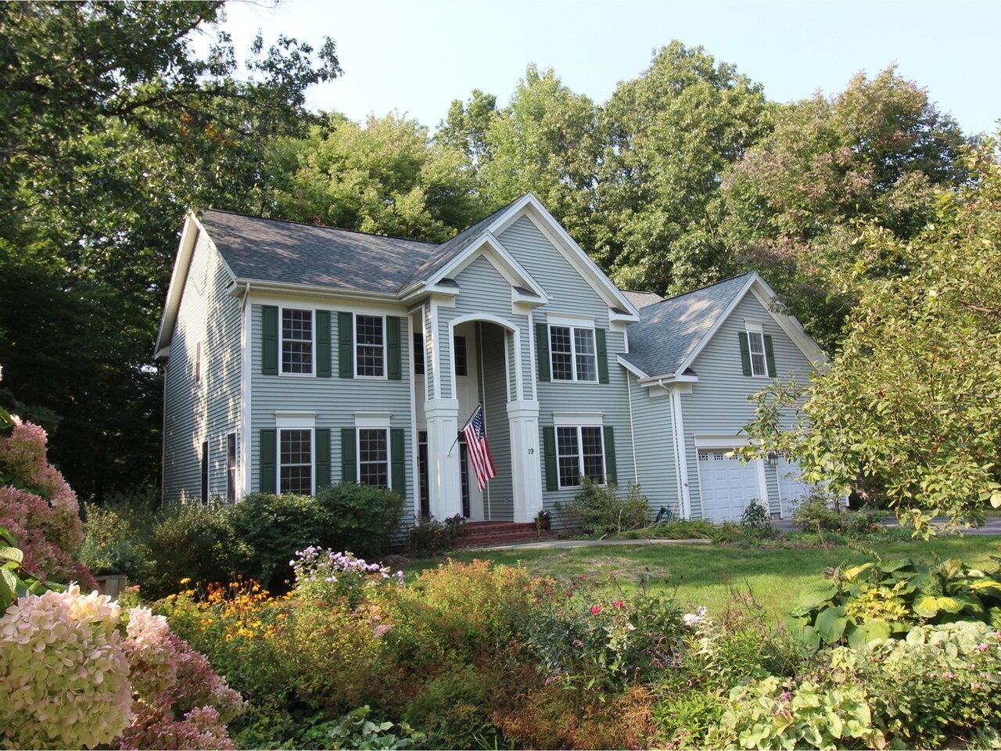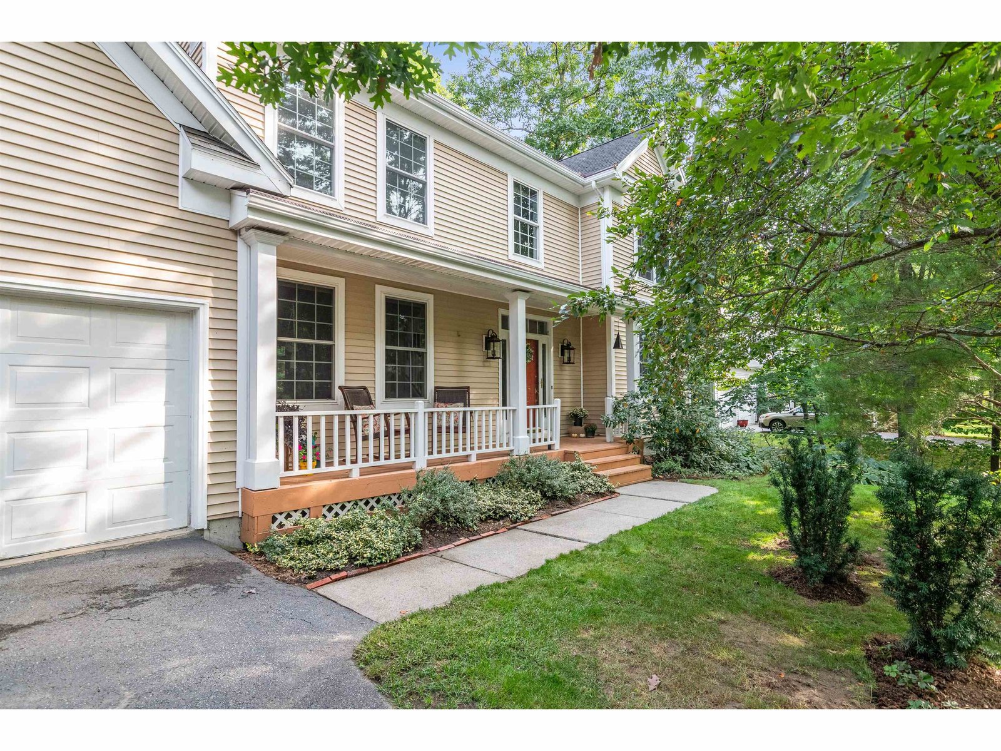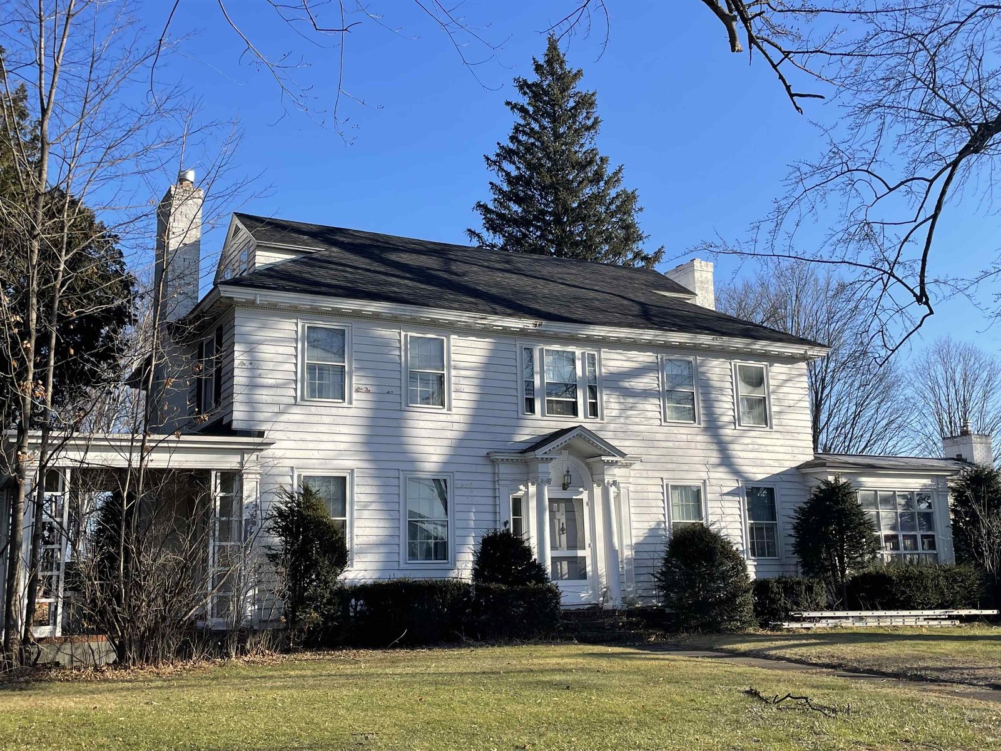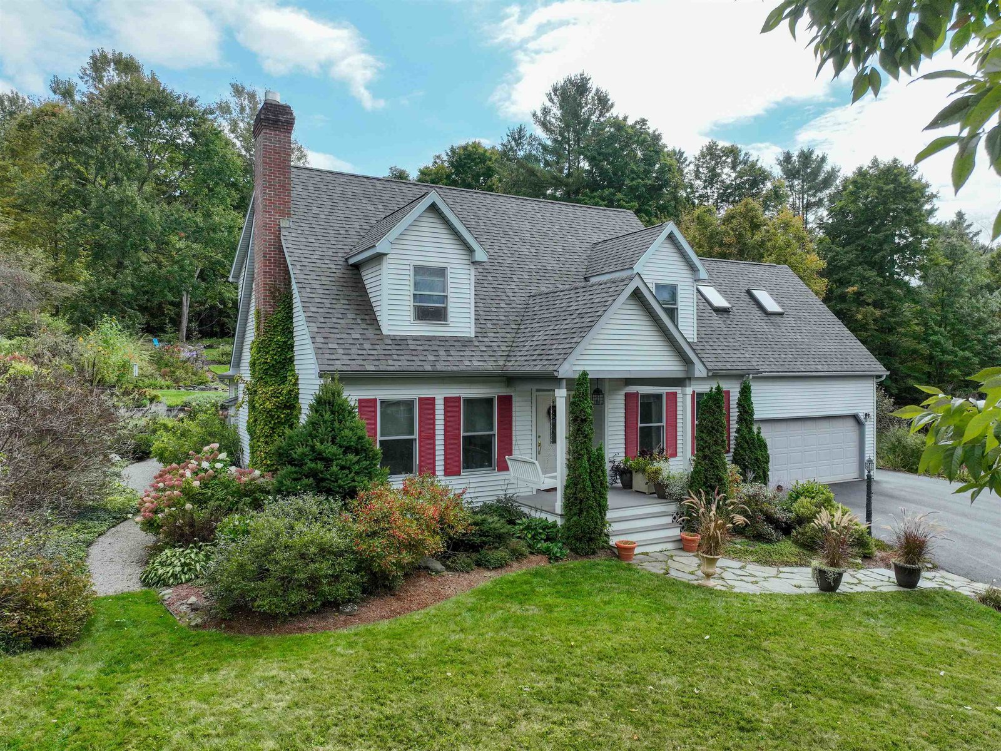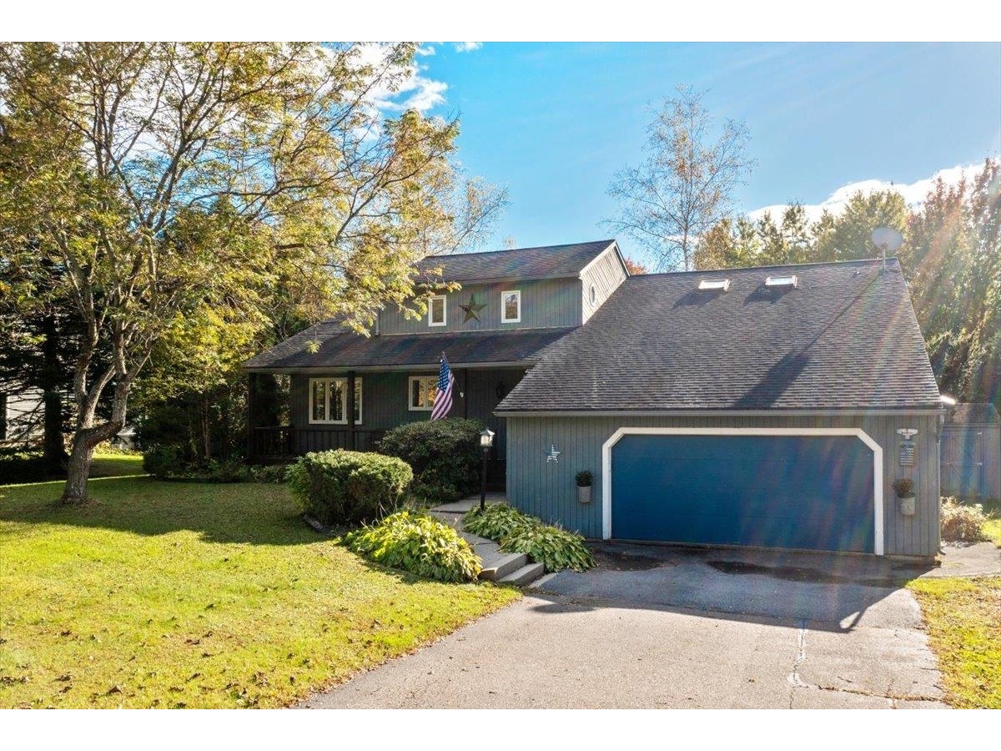Sold Status
$650,000 Sold Price
House Type
5 Beds
5 Baths
4,633 Sqft
Sold By
Similar Properties for Sale
Request a Showing or More Info

Call: 802-863-1500
Mortgage Provider
Mortgage Calculator
$
$ Taxes
$ Principal & Interest
$
This calculation is based on a rough estimate. Every person's situation is different. Be sure to consult with a mortgage advisor on your specific needs.
Williston
West views to Lake Champlain! Priced below 2013 appraisal. One owner custom built home that has been loved and cherished and it shows! Vaulted ceiling sunroom opens to kitchen, 10Â ceilings in living room & master bedroom with views to the lake. Open floor plan throughout. 900 additional sq. feet on the third floor is perfect for a private guest suite-full bath, exercise room or studio. Dormered family room over garage. Large & very private 2.26 acre lot, terrific heated separate building for workshop/garage & could be finished, spacious decks,8' wide covered porch,central air,stone walls, patio and waterfall! Views west to Lake Champlain could be opened up for wider views. The owner has lowered the price considerably and are ready to sell - they are ready to retire! This family loved growing up in this neighborhood close to Burlington and your family will too! †
Property Location
Property Details
| Sold Price $650,000 | Sold Date Mar 3rd, 2014 | |
|---|---|---|
| List Price $674,900 | Total Rooms 13 | List Date Mar 13th, 2013 |
| Cooperation Fee Unknown | Lot Size 2.26 Acres | Taxes $13,903 |
| MLS# 4221713 | Days on Market 4271 Days | Tax Year 2013 |
| Type House | Stories 3 | Road Frontage 484 |
| Bedrooms 5 | Style Contemporary, Colonial | Water Frontage |
| Full Bathrooms 3 | Finished 4,633 Sqft | Construction Existing |
| 3/4 Bathrooms 1 | Above Grade 4,633 Sqft | Seasonal No |
| Half Bathrooms 1 | Below Grade 0 Sqft | Year Built 1994 |
| 1/4 Bathrooms 0 | Garage Size 3 Car | County Chittenden |
| Interior FeaturesKitchen, Living Room, Office/Study, Smoke Det-Hardwired, Central Vacuum, Fireplace-Wood, Ceiling Fan, Island, In Law Suite, Natural Woodwork, Walk-in Pantry, Walk-in Closet, Pantry, Primary BR with BA, Dining Area, Cathedral Ceilings, 1 Fireplace, Attic, Draperies, Living/Dining, Kitchen/Dining, Wood Stove, Cable, Cable Internet, DSL, Multi Phonelines |
|---|
| Equipment & AppliancesDryer, Exhaust Hood, Washer, Double Oven, Disposal, Dishwasher, Refrigerator, Cook Top-Electric, Microwave, Central Vacuum, CO Detector, Kitchen Island, Window Treatment, Wood Stove, Gas Heat Stove |
| Primary Bedroom 20x17 2nd Floor | 2nd Bedroom 14x14 2nd Floor | 3rd Bedroom 14x10 2nd Floor |
|---|---|---|
| 4th Bedroom 15x12 2nd Floor | 5th Bedroom 20x13 3rd Floor | Living Room 28x16 |
| Kitchen 32x12 | Dining Room 14x14 1st Floor | Family Room 28x20 2nd Floor |
| Office/Study 16x12 | Utility Room 14x14 (mud rm) 1st Floor | Half Bath 1st Floor |
| Full Bath 2nd Floor | Full Bath 2nd Floor | Full Bath 3rd Floor |
| ConstructionExisting |
|---|
| BasementInterior, Unfinished, Interior Stairs, Concrete, Full |
| Exterior FeaturesPatio, Out Building, Porch, Porch-Covered, Deck, Underground Utilities |
| Exterior Cedar | Disability Features |
|---|---|
| Foundation Concrete | House Color Beige |
| Floors Vinyl, Carpet, Ceramic Tile, Hardwood | Building Certifications |
| Roof Shingle-Architectural | HERS Index |
| DirectionsRte 2 from Tafts Corners to Williston Village,Right on Oak Hill Road,left on South Road,left on Meadow Ridge,left on Lakeview Drive.Home on right. |
|---|
| Lot DescriptionYes, Common Acreage, Mountain View, Landscaped, Sloping, View, Country Setting, Corner, Water View, Cul-De-Sac |
| Garage & Parking Attached, 3 Parking Spaces |
| Road Frontage 484 | Water Access |
|---|---|
| Suitable Use | Water Type |
| Driveway Paved | Water Body |
| Flood Zone No | Zoning Residental |
| School District Chittenden South | Middle Williston Central School |
|---|---|
| Elementary Williston Central School | High Champlain Valley UHSD #15 |
| Heat Fuel Gas-LP/Bottle, Oil | Excluded |
|---|---|
| Heating/Cool Central Air, Multi Zone, Hot Air, Multi Zone, Space Heater, Baseboard | Negotiable |
| Sewer Community, Public | Parcel Access ROW No |
| Water Drilled Well | ROW for Other Parcel |
| Water Heater Domestic | Financing Conventional |
| Cable Co Comcast | Documents |
| Electric 200 Amp, Generator | Tax ID 75924112022 |

† The remarks published on this webpage originate from Listed By Kathleen OBrien of Four Seasons Sotheby\'s Int\'l Realty via the PrimeMLS IDX Program and do not represent the views and opinions of Coldwell Banker Hickok & Boardman. Coldwell Banker Hickok & Boardman cannot be held responsible for possible violations of copyright resulting from the posting of any data from the PrimeMLS IDX Program.

 Back to Search Results
Back to Search Results