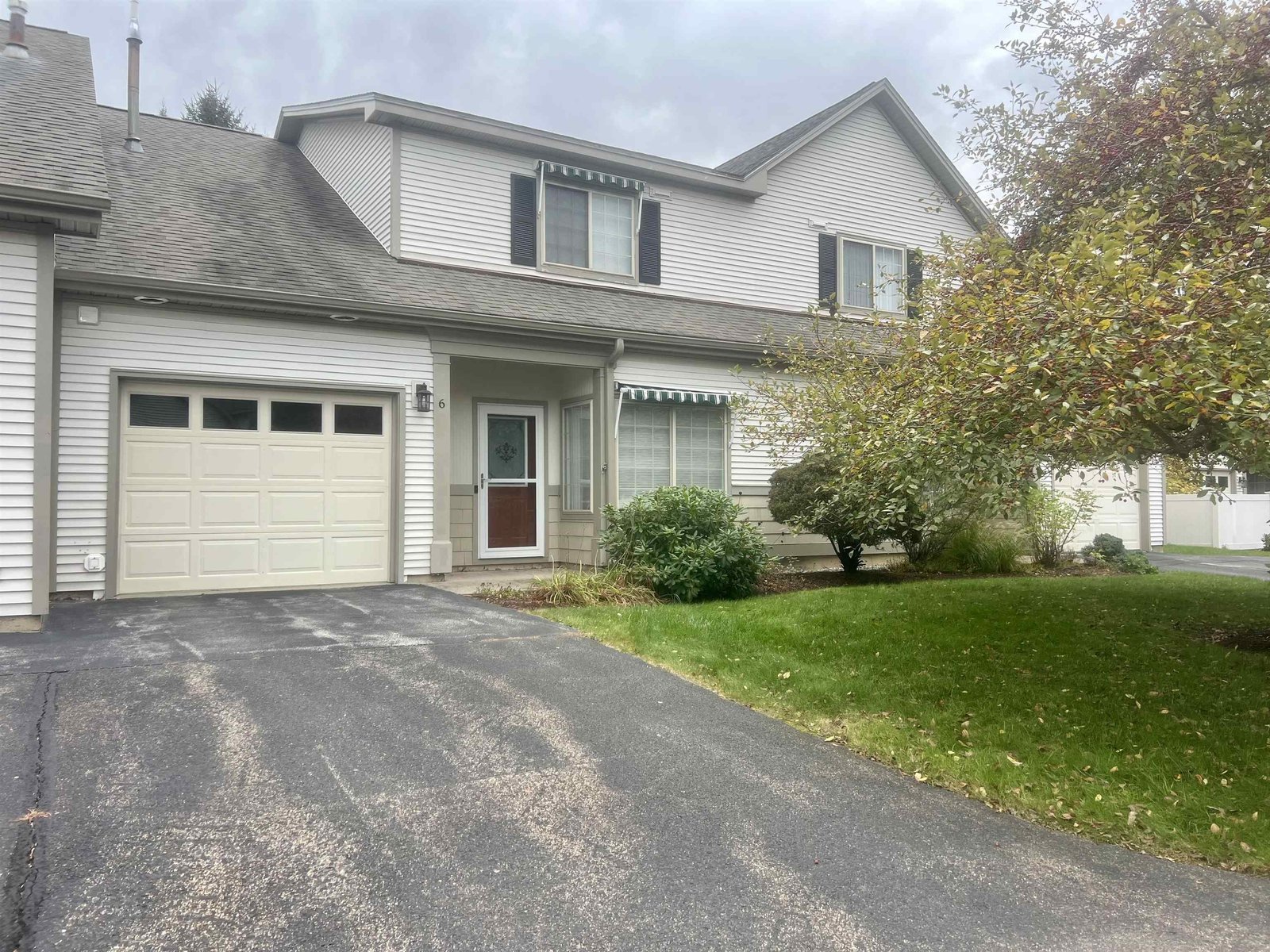Sold Status
$430,000 Sold Price
House Type
4 Beds
3 Baths
2,798 Sqft
Sold By
Similar Properties for Sale
Request a Showing or More Info

Call: 802-863-1500
Mortgage Provider
Mortgage Calculator
$
$ Taxes
$ Principal & Interest
$
This calculation is based on a rough estimate. Every person's situation is different. Be sure to consult with a mortgage advisor on your specific needs.
Williston
Spacious updated 4-BR/3-BA home. Contemporary design/features like a bold front entry, large foyer, heated bathroom floors and a gas insert fireplace. Enjoy the grand master suite with Brazilian Chestnut floors, walk-in closet and master balcony overlooking the backyard gardens. The ample kitchen, living and dining area is perfect for entertaining. Relax on the cedar 3-season porch or walk out on the deck to watch the glow of sunsets. The downstairs includes bedrooms, a full bathroom and a large family room great for guests. Minutes from the Williston I-89 exit on a private .99 acre lot. Delight in the always blooming perennial gardens and mature berry bushes and grape vines. Look no further, you’ve found your perfect home! †
Property Location
Property Details
| Sold Price $430,000 | Sold Date Oct 20th, 2017 | |
|---|---|---|
| List Price $430,000 | Total Rooms 11 | List Date Jul 27th, 2017 |
| Cooperation Fee Unknown | Lot Size 0.99 Acres | Taxes $5,437 |
| MLS# 4649991 | Days on Market 2674 Days | Tax Year 2017 |
| Type House | Stories 1 | Road Frontage 203 |
| Bedrooms 4 | Style Multi Level, Contemporary | Water Frontage |
| Full Bathrooms 2 | Finished 2,798 Sqft | Construction No, Existing |
| 3/4 Bathrooms 1 | Above Grade 1,572 Sqft | Seasonal No |
| Half Bathrooms 0 | Below Grade 1,226 Sqft | Year Built 1966 |
| 1/4 Bathrooms 0 | Garage Size 2 Car | County Chittenden |
| Interior FeaturesBalcony, 2 Fireplaces, Island, Hearth, Walk-in Closet, Primary BR with BA, Fireplace-Gas, Fireplace-Wood, Wood Stove Insert, Ceiling Fan, Blinds, Dining Area, Attic |
|---|
| Equipment & AppliancesRefrigerator, Microwave, Range-Electric, Dishwasher, Exhaust Hood, Dehumidifier, Smoke Detector, Wood Boiler |
| Kitchen 12x12, 1st Floor | Dining Room 12x11, 1st Floor | Living Room 12x14, 1st Floor |
|---|---|---|
| Primary Bedroom 25x14, 1st Floor | Bedroom 10x11, 1st Floor | Bedroom 11x11, Basement |
| Bedroom 12x10, Basement |
| ConstructionWood Frame |
|---|
| BasementWalkout, Finished, Full, Frost Wall, Slab, Storage Space, Sump Pump, Concrete, Climate Controlled, Interior Stairs |
| Exterior FeaturesWindow Screens, Porch-Enclosed, Balcony |
| Exterior Wood, Brick | Disability Features |
|---|---|
| Foundation Block, Concrete | House Color grey |
| Floors Vinyl, Tile, Hardwood | Building Certifications |
| Roof Shingle-Architectural | HERS Index |
| DirectionsTake exit 12 toward Heinsberg, take a right on Walker hill roughly 1/2 mile, house is on the left. |
|---|
| Lot DescriptionYes, Mountain View, Level, Landscaped, Pasture, Fields, View, Easement/ROW, Rural Setting, Rural |
| Garage & Parking Attached, Auto Open, Direct Entry, Finished, Storage Above, Driveway |
| Road Frontage 203 | Water Access |
|---|---|
| Suitable Use | Water Type |
| Driveway Paved | Water Body |
| Flood Zone No | Zoning Rural/Res |
| School District NA | Middle |
|---|---|
| Elementary | High |
| Heat Fuel Wood, Gas-LP/Bottle | Excluded Washer/Dryer |
|---|---|
| Heating/Cool None, Space Heater, Wood Boiler, Hot Air, Space Heater | Negotiable |
| Sewer 1000 Gallon, Private, Septic, Leach Field | Parcel Access ROW |
| Water Drilled Well, Private | ROW for Other Parcel |
| Water Heater Electric, Owned | Financing |
| Cable Co | Documents Property Disclosure, Property Disclosure |
| Electric 200 Amp | Tax ID 759-241-10182 |

† The remarks published on this webpage originate from Listed By Jason Saphire of www.HomeZu.com via the PrimeMLS IDX Program and do not represent the views and opinions of Coldwell Banker Hickok & Boardman. Coldwell Banker Hickok & Boardman cannot be held responsible for possible violations of copyright resulting from the posting of any data from the PrimeMLS IDX Program.

 Back to Search Results
Back to Search Results










