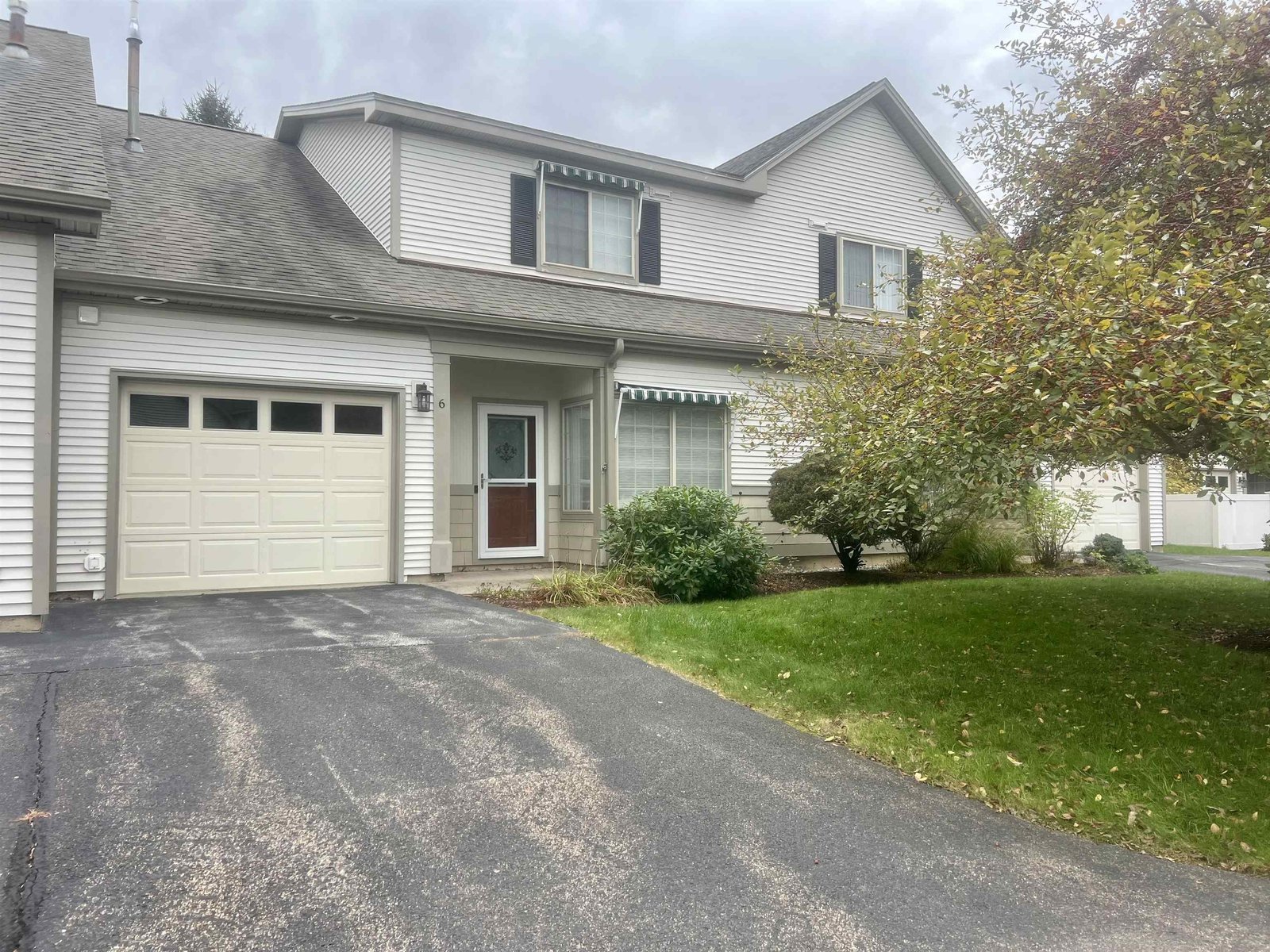Sold Status
$430,000 Sold Price
House Type
4 Beds
3 Baths
2,798 Sqft
Sold By Nancy Desany of Coldwell Banker Hickok and Boardman
Similar Properties for Sale
Request a Showing or More Info

Call: 802-863-1500
Mortgage Provider
Mortgage Calculator
$
$ Taxes
$ Principal & Interest
$
This calculation is based on a rough estimate. Every person's situation is different. Be sure to consult with a mortgage advisor on your specific needs.
Williston
Urban sophistication meets Williston! Thoughtfully updated contemporary split level on just under an acre yard is not to be missed. This classy home invites you to relax in stylish comfort. A traditional mudroom/foyer greets you with built-ins and copious closet space to hold the season’s boots and coats. The great room boasts an open floor plan concept, joining living dining and kitchen with warm wood flooring, new gas fireplace, a stunning quartz island, stainless appliances, subway tiles and windows overlooking the neighboring horse farm. A 3 season, heated porch with an attached 13x13 deck is conveniently located off the great room. The master bedroom with Brazilian chestnut floors has an oversized balcony looking into the private backyard, a chic master bath with radiant heat floors and a walk-in closet with a barn-door accent. Another bedroom and full bath with radiant heat finishes the first floor. On the lower level you will spread out in a comfortable family room, 2 bedrooms, full bath and laundry room. Daylight windows make this a delightful space to play. Be enchanted by this special home! †
Property Location
Property Details
| Sold Price $430,000 | Sold Date Dec 20th, 2018 | |
|---|---|---|
| List Price $430,000 | Total Rooms 8 | List Date Oct 28th, 2018 |
| Cooperation Fee Unknown | Lot Size 0.99 Acres | Taxes $6,026 |
| MLS# 4725679 | Days on Market 2216 Days | Tax Year 2018 |
| Type House | Stories 2 | Road Frontage 203 |
| Bedrooms 4 | Style Split Level, Split Entry | Water Frontage |
| Full Bathrooms 2 | Finished 2,798 Sqft | Construction No, Existing |
| 3/4 Bathrooms 1 | Above Grade 1,572 Sqft | Seasonal No |
| Half Bathrooms 0 | Below Grade 1,226 Sqft | Year Built 1966 |
| 1/4 Bathrooms 0 | Garage Size 2 Car | County Chittenden |
| Interior FeaturesBlinds, Ceiling Fan, Dining Area, Fireplace - Gas, Kitchen Island, Kitchen/Living, Primary BR w/ BA, Skylight, Walk-in Closet, Wood Stove Hook-up |
|---|
| Equipment & AppliancesRange-Electric, Washer, Microwave, Dishwasher, Refrigerator, Dryer, , Wood Stove, Radiant Floor, Stove - Wood |
| Foyer 13.8 x 7.10, 1st Floor | Living Room 21.3 x 13.4, 2nd Floor | Dining Room 9.8 x 11.2, 2nd Floor |
|---|---|---|
| Kitchen 11.2 x 11.8, 2nd Floor | Primary Bedroom 13.5 x 19.5, 2nd Floor | Bath - 3/4 9.2 x 4.4, 2nd Floor |
| Bedroom 11 x 10, 2nd Floor | Bath - Full 6.7 x 7.2, 2nd Floor | Bedroom 11.4 x 10.8 + 4.4 x 2, Basement |
| Bedroom 10 x 11.8 + 4.4 x 2, Basement | Family Room 13.5 x 9.4 +10.10 x 22.2, Basement | Laundry Room 8.7 x 5, Basement |
| Bath - Full 7.8 x 5.1, Basement |
| ConstructionWood Frame |
|---|
| BasementWalk-up, Full, Climate Controlled, Concrete, Daylight, Finished |
| Exterior FeaturesBalcony, Deck, Porch - Enclosed, Window Screens |
| Exterior Wood, Brick | Disability Features |
|---|---|
| Foundation Concrete, Block | House Color Grey |
| Floors Tile, Laminate, Hardwood | Building Certifications |
| Roof Shingle-Architectural | HERS Index |
| DirectionsFrom Route 2A south in Williston, take right on Walker Hill, home on left. From South Brownell home will be on right. See sign. |
|---|
| Lot DescriptionYes, View, Level, Country Setting |
| Garage & Parking Attached, , Driveway, Garage |
| Road Frontage 203 | Water Access |
|---|---|
| Suitable Use | Water Type |
| Driveway Paved | Water Body |
| Flood Zone No | Zoning ARZD |
| School District Williston School District | Middle Williston Central School |
|---|---|
| Elementary Allen Brook Elementary School | High Champlain Valley UHSD #15 |
| Heat Fuel Electric, Gas-LP/Bottle, Wood | Excluded |
|---|---|
| Heating/Cool None | Negotiable |
| Sewer Septic | Parcel Access ROW |
| Water Purifier/Soft, Drilled Well | ROW for Other Parcel |
| Water Heater Electric, Owned | Financing |
| Cable Co Comcast | Documents Property Disclosure, Deed |
| Electric Circuit Breaker(s) | Tax ID 759-241-10182 |

† The remarks published on this webpage originate from Listed By Betsy Gregory of Four Seasons Sotheby\'s Int\'l Realty via the PrimeMLS IDX Program and do not represent the views and opinions of Coldwell Banker Hickok & Boardman. Coldwell Banker Hickok & Boardman cannot be held responsible for possible violations of copyright resulting from the posting of any data from the PrimeMLS IDX Program.

 Back to Search Results
Back to Search Results










