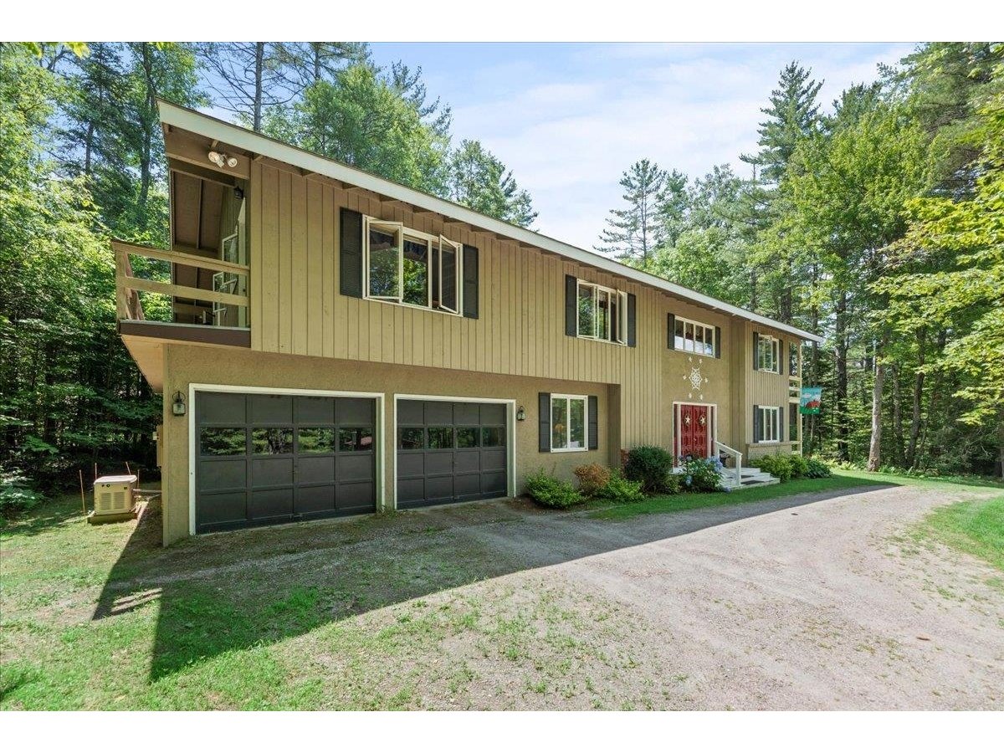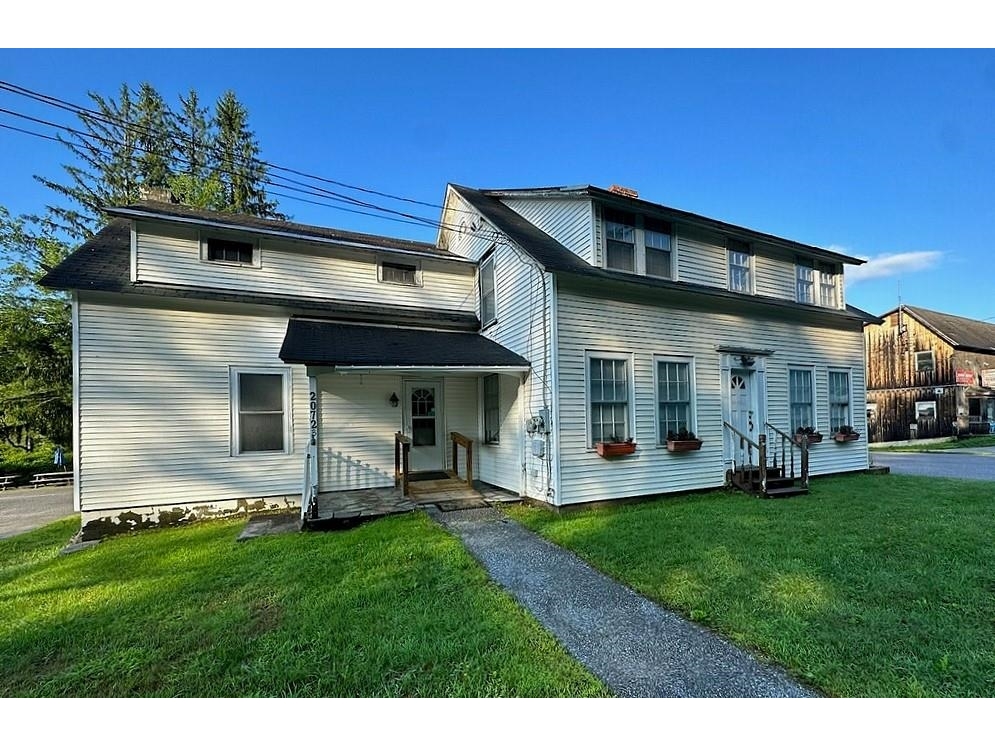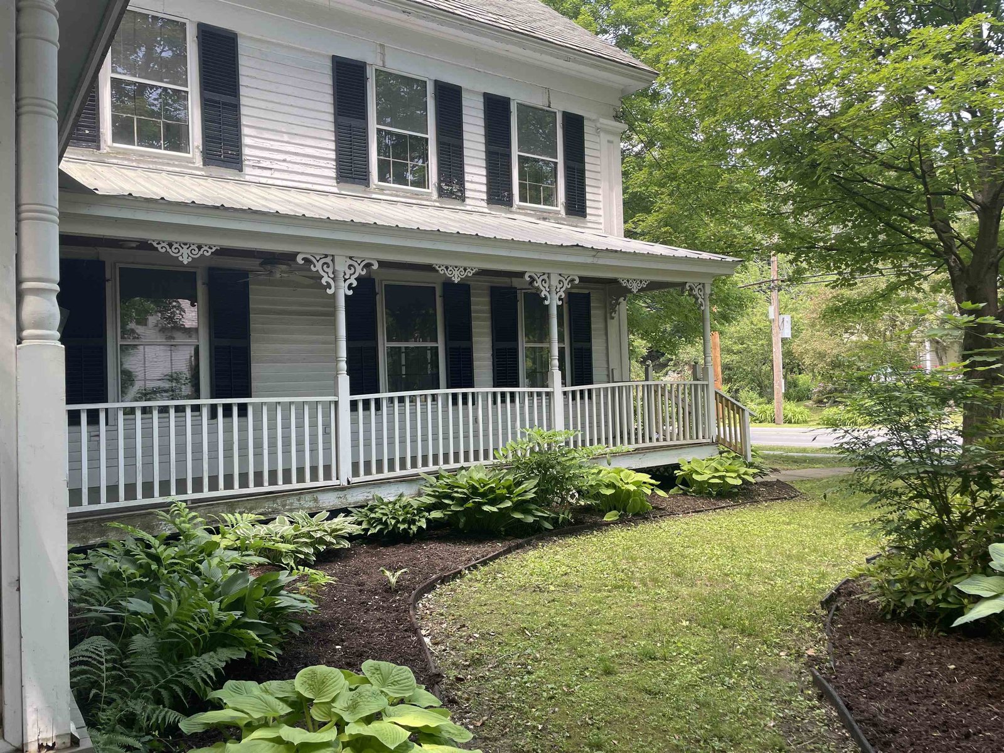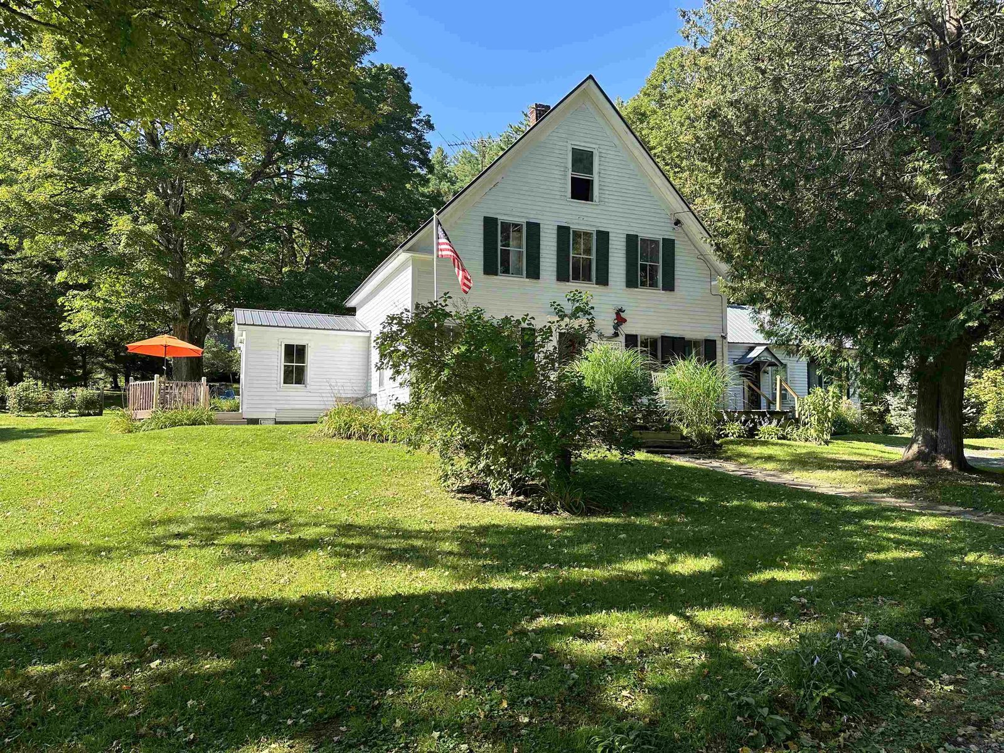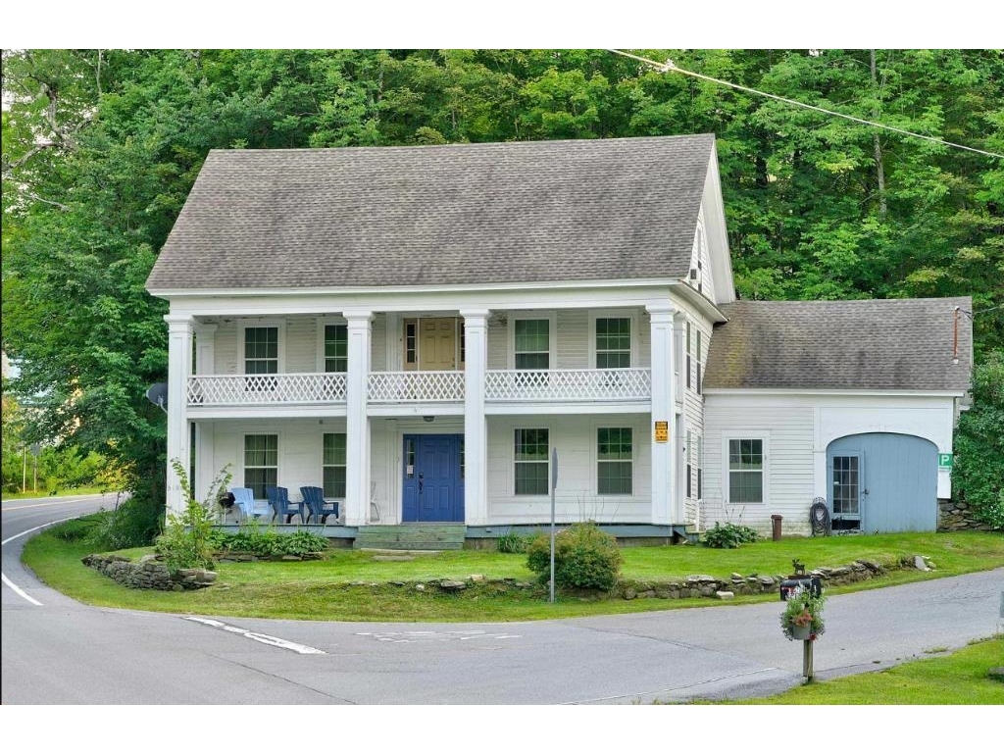Sold Status
$370,000 Sold Price
House Type
6 Beds
5 Baths
4,986 Sqft
Sold By
Similar Properties for Sale
Request a Showing or More Info

Call: 802-863-1500
Mortgage Provider
Mortgage Calculator
$
$ Taxes
$ Principal & Interest
$
This calculation is based on a rough estimate. Every person's situation is different. Be sure to consult with a mortgage advisor on your specific needs.
Rustic Contemporary with long private drive off well maintained town road. Offered with 15.2 surveyed acres that provides privacy, open and well-landscaped land around the house. Pretty local valley and mountain views. House is designed to be virtually low maintenance but marital complications have led to obvious maintenance upgrades. Outside you will find a great 24 X 33 barn with slab on grade servicing three garage spaces, plenty of storage including a full second floor plus an attached tractor shed with barn doors and dirt floor. There is also a paved area in front of two garage doors that also services a basketball net. It is a great country home in a great location and the asking price has been adjusted to compensate for maintenance. Come take a look. You are in for a pleasant surprise! †
Property Location
Property Details
| Sold Price $370,000 | Sold Date Dec 15th, 2017 | |
|---|---|---|
| List Price $399,500 | Total Rooms 12 | List Date Aug 16th, 2017 |
| Cooperation Fee Unknown | Lot Size 15.7 Acres | Taxes $10,347 |
| MLS# 4653880 | Days on Market 2649 Days | Tax Year 2017 |
| Type House | Stories 3 | Road Frontage 360 |
| Bedrooms 6 | Style Adirondack | Water Frontage |
| Full Bathrooms 3 | Finished 4,986 Sqft | Construction No, Existing |
| 3/4 Bathrooms 1 | Above Grade 3,050 Sqft | Seasonal Yes |
| Half Bathrooms 1 | Below Grade 1,936 Sqft | Year Built 1995 |
| 1/4 Bathrooms 0 | Garage Size 3 Car | County Windham |
| Interior FeaturesCathedral Ceiling, Ceiling Fan, Dining Area, Fireplace - Screens/Equip, Fireplace - Wood, Fireplaces - 1, Furnished, Hearth, Kitchen/Dining, Primary BR w/ BA, Natural Woodwork, Security, Storage - Indoor, Vaulted Ceiling, Wood Stove Hook-up, Laundry - 1st Floor |
|---|
| Equipment & AppliancesRange-Electric, Washer, Microwave, Dishwasher, Refrigerator, Dryer, CO Detector, Smoke Detector, Security System, Satellite Dish |
| Dining Room 16 x 15, 1st Floor | Kitchen 16 X 15, 1st Floor | Great Room 23 X 25, 1st Floor |
|---|---|---|
| Mudroom 8 X 16, 1st Floor | Primary Bedroom 16 X 19, 2nd Floor | Bedroom 10 X 12, 2nd Floor |
| Bedroom 10 X 2, 2nd Floor | Playroom 24 X 24, Basement | Bedroom 12 X 11, Basement |
| Bedroom 12 X 11, Basement | Bedroom 16 X 11, Basement | Utility Room 7 X 11, Basement |
| ConstructionTimberframe |
|---|
| Basement |
| Exterior FeaturesBarn, Basketball Court, Porch - Covered, Window Screens |
| Exterior Vertical | Disability Features |
|---|---|
| Foundation Slab - Concrete | House Color Gray Stain |
| Floors Ceramic Tile, Carpet | Building Certifications |
| Roof Shingle-Wood | HERS Index |
| DirectionsFrom Londonderry go East on Rte 11, one mi. past Magic Mtn Ski Area, take right hand turn onto Rte 121. Go one mi. to 4 corners, take right and proceed for approximately one mi., look for Harrington Rd on right in front of the Windham Church. 254 is the fourth on right. See For Sale Sign and drive. |
|---|
| Lot DescriptionNo, Secluded, Sloping, Mountain View, View, Level, Landscaped, Country Setting, View |
| Garage & Parking Detached, Barn, Driveway, Garage, On-Site |
| Road Frontage 360 | Water Access |
|---|---|
| Suitable UseRecreation, Residential | Water Type |
| Driveway Gravel | Water Body |
| Flood Zone No | Zoning 0ne acre |
| School District NA | Middle |
|---|---|
| Elementary Windham Elementary School | High Leland Gray |
| Heat Fuel Oil | Excluded No Exclusions in House. 4-Wheel Unit in barn |
|---|---|
| Heating/Cool None, Generator, Smoke Detectr-Hard Wired, Baseboard | Negotiable |
| Sewer 1000 Gallon, Leach Field - Conventionl, On-Site Septic Exists | Parcel Access ROW No |
| Water Drilled Well | ROW for Other Parcel |
| Water Heater Off Boiler | Financing |
| Cable Co | Documents Bldg Plans (Blueprint), Survey, Plot Plan, Deed, Tax Map |
| Electric Generator, 200 Amp, 220 Plug, Circuit Breaker(s) | Tax ID 765-243-10390 |

† The remarks published on this webpage originate from Listed By of via the PrimeMLS IDX Program and do not represent the views and opinions of Coldwell Banker Hickok & Boardman. Coldwell Banker Hickok & Boardman cannot be held responsible for possible violations of copyright resulting from the posting of any data from the PrimeMLS IDX Program.

 Back to Search Results
Back to Search Results