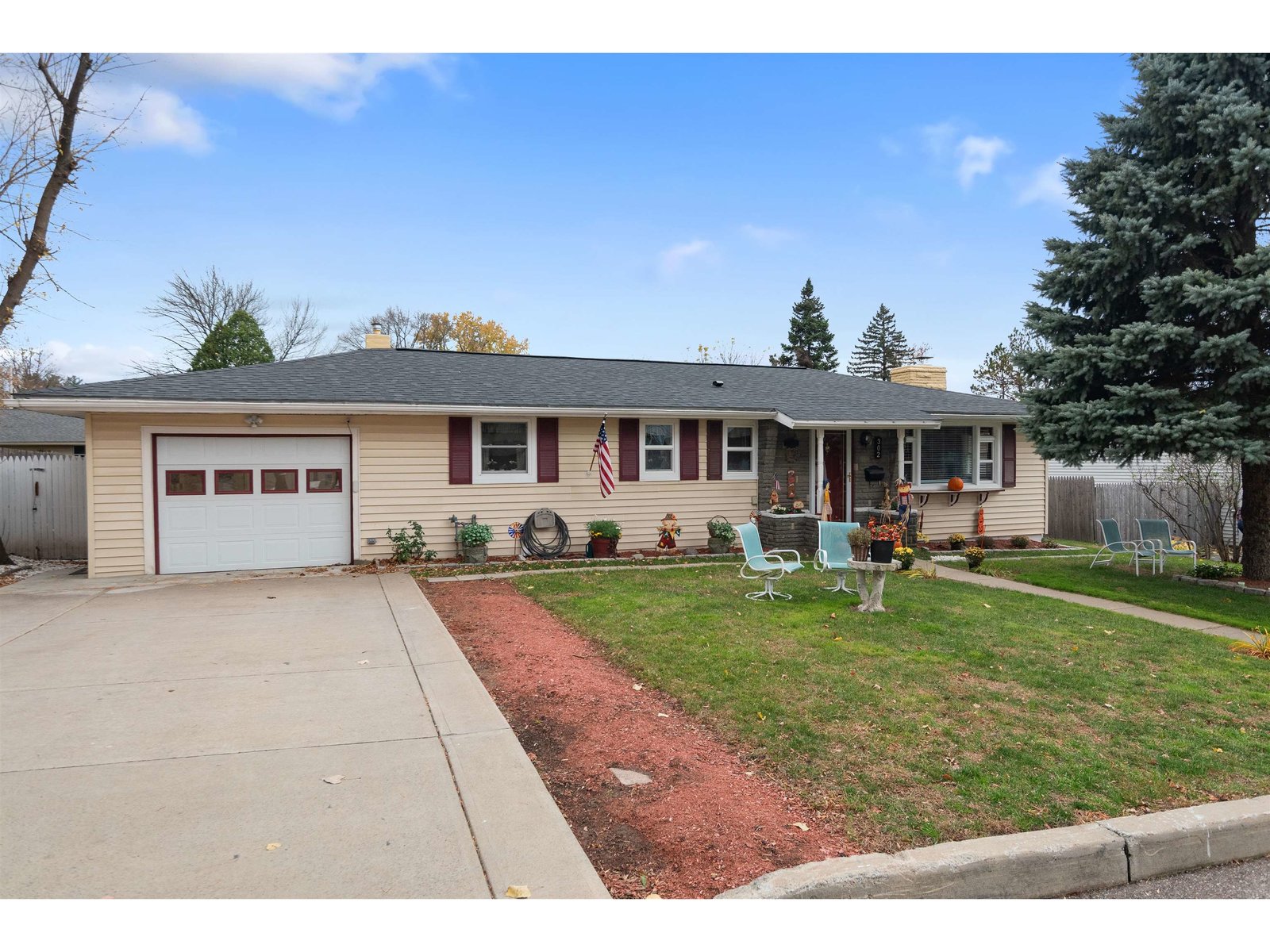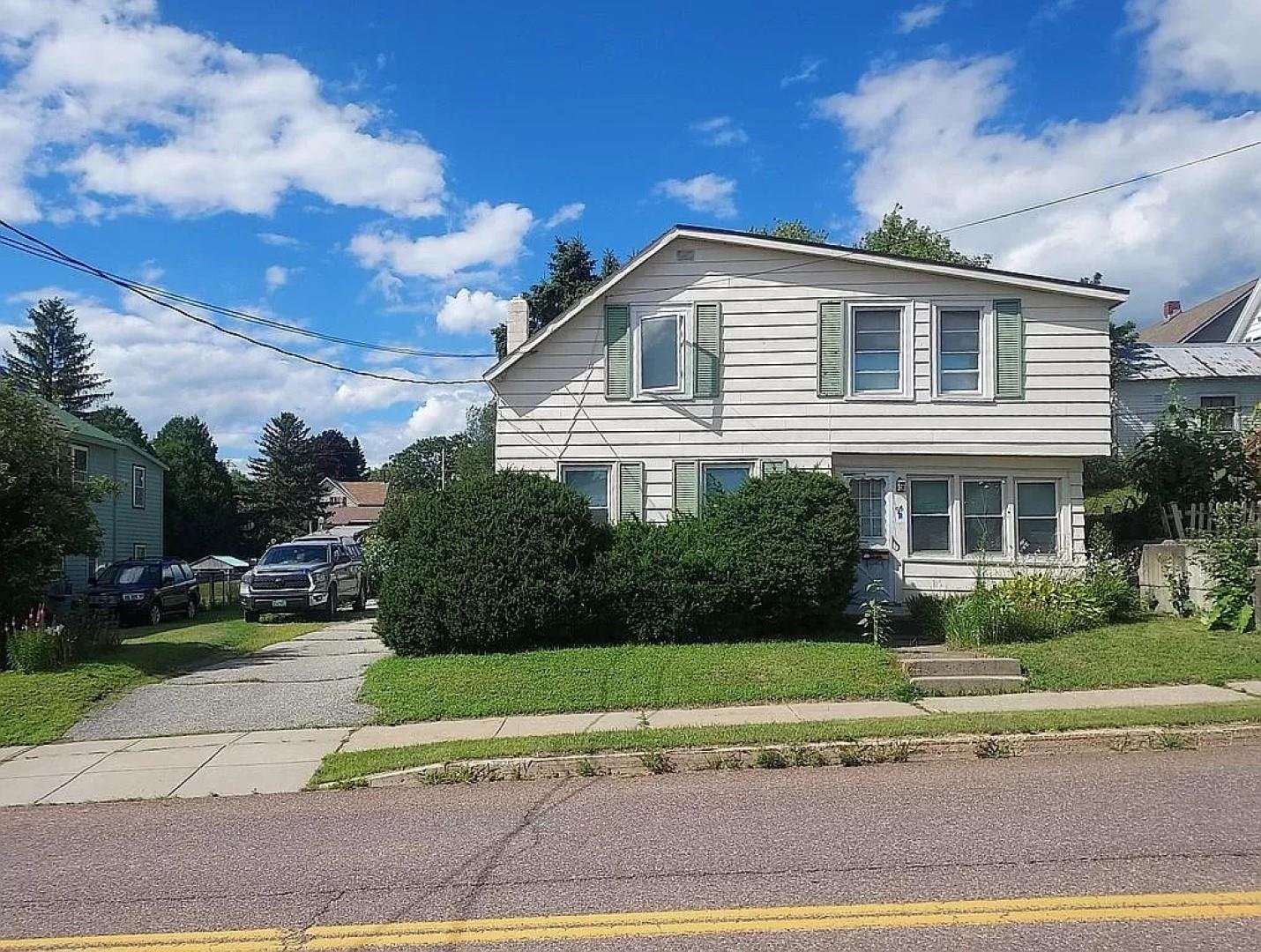Sold Status
$238,000 Sold Price
House Type
2 Beds
2 Baths
1,200 Sqft
Sold By
Similar Properties for Sale
Request a Showing or More Info

Call: 802-863-1500
Mortgage Provider
Mortgage Calculator
$
$ Taxes
$ Principal & Interest
$
This calculation is based on a rough estimate. Every person's situation is different. Be sure to consult with a mortgage advisor on your specific needs.
Winooski
Charming farmhouse-style home with a private backyard oasis! A beautiful mixture of historic character and modern style with exposed brick, wood beams and steel structural elements. Open concept kitchen and dining space with cherry cabinets, butcher block island and built-in bar/buffet. Light filled living room with hardwood floors and a bay window. Master bedroom with reading nook, walk in closet and plush new carpets. A tiled full-bathroom upstairs and a stylish guest half-bath downstairs. Amazing secluded back yard surrounded in a natural landscape with contoured beds, established plantings, shed and stone fire pit. Convenient location in walking distance to a plethora Winooskis flourishing restaurants, cafes and pubs, and within ten minutes to I-89, UVM/FAHC and downtown Burlington. Completely updated throughout, just relax and settle in to this stylish home and truly unique setting! †
Property Location
Property Details
| Sold Price $238,000 | Sold Date Aug 30th, 2013 | |
|---|---|---|
| List Price $249,000 | Total Rooms 5 | List Date Jun 10th, 2013 |
| Cooperation Fee Unknown | Lot Size NA | Taxes $4,395 |
| MLS# 4245242 | Days on Market 4182 Days | Tax Year |
| Type House | Stories 2 | Road Frontage 0 |
| Bedrooms 2 | Style Farmhouse | Water Frontage |
| Full Bathrooms 1 | Finished 1,200 Sqft | Construction , Existing |
| 3/4 Bathrooms 0 | Above Grade 1,200 Sqft | Seasonal No |
| Half Bathrooms 1 | Below Grade 0 Sqft | Year Built 1950 |
| 1/4 Bathrooms 0 | Garage Size 0 Car | County Chittenden |
| Interior FeaturesKitchen Island, Kitchen/Dining, Walk-in Closet |
|---|
| Equipment & AppliancesDryer, Disposal, Dishwasher, , CO Detector, CO Detector |
| Kitchen 10x17, 1st Floor | Dining Room 17x8, 1st Floor | Living Room 14x14, 1st Floor |
|---|---|---|
| Primary Bedroom 14x15, 2nd Floor | Bedroom 11x12, 2nd Floor |
| ConstructionWood Frame |
|---|
| BasementInterior, Unfinished, Concrete, Sump Pump |
| Exterior FeaturesPorch - Covered, Shed, Window Screens |
| Exterior Shingle | Disability Features |
|---|---|
| Foundation Concrete | House Color |
| Floors Hardwood, Carpet, Ceramic Tile | Building Certifications |
| Roof Shingle-Asphalt | HERS Index |
| DirectionsMallets Bay Ave, left on West Lane, straight onto River ST, left on Champlain Place, last house on the right. |
|---|
| Lot Description, Landscaped |
| Garage & Parking , , None |
| Road Frontage 0 | Water Access |
|---|---|
| Suitable Use | Water Type |
| Driveway Paved | Water Body |
| Flood Zone No | Zoning Res |
| School District NA | Middle Williston Central School |
|---|---|
| Elementary John F Kennedy Elementary | High Winooski High School |
| Heat Fuel Gas-Natural | Excluded DNS: some lighting fixtures and window treatments - contact LA |
|---|---|
| Heating/Cool Radiator, Hot Water | Negotiable Other |
| Sewer Public | Parcel Access ROW |
| Water Public | ROW for Other Parcel |
| Water Heater Owned, On Demand, Gas-Natural | Financing , Conventional |
| Cable Co | Documents Property Disclosure, Deed |
| Electric Circuit Breaker(s) | Tax ID 77424610246 |

† The remarks published on this webpage originate from Listed By Jessica Laffal of BHHS Vermont Realty Group/Burlington via the PrimeMLS IDX Program and do not represent the views and opinions of Coldwell Banker Hickok & Boardman. Coldwell Banker Hickok & Boardman cannot be held responsible for possible violations of copyright resulting from the posting of any data from the PrimeMLS IDX Program.

 Back to Search Results
Back to Search Results









