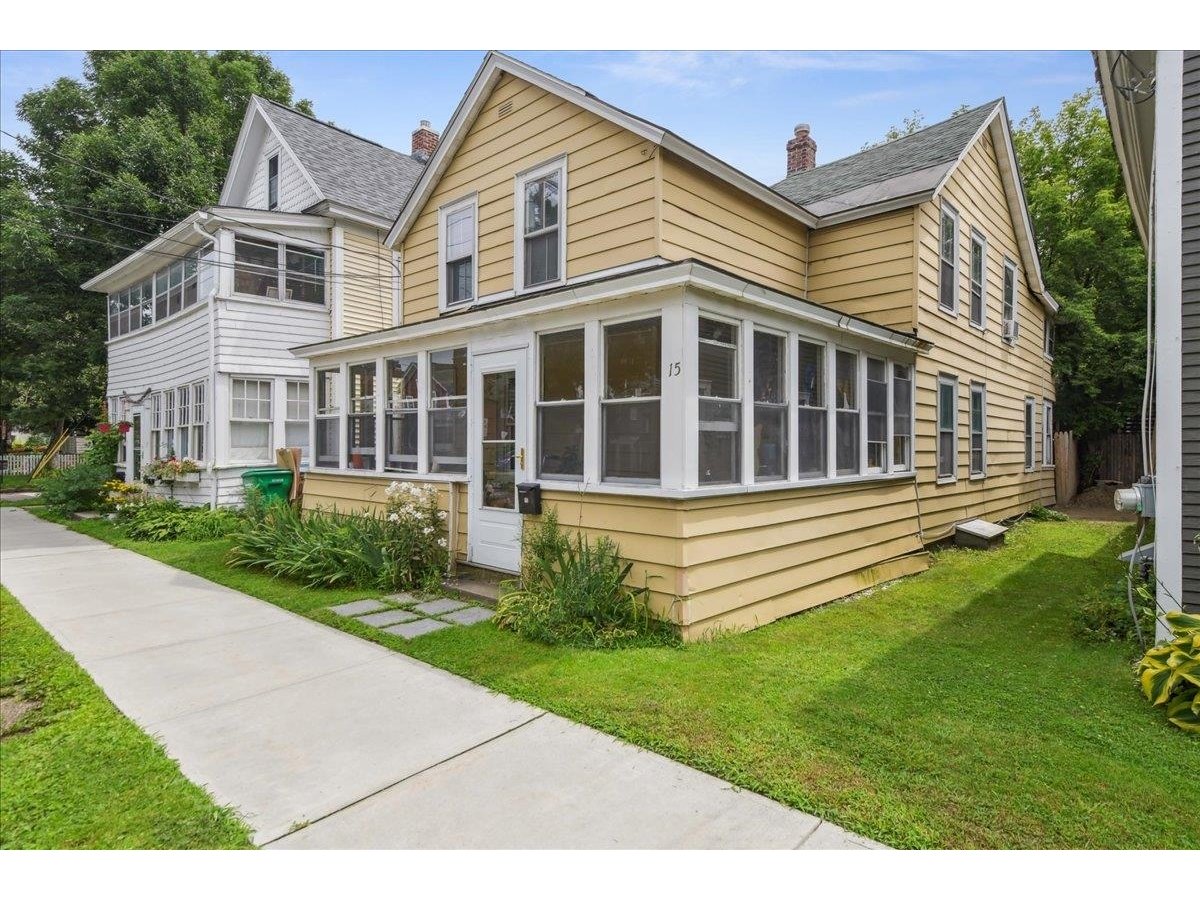Sold Status
$375,000 Sold Price
House Type
4 Beds
3 Baths
2,018 Sqft
Sold By Coldwell Banker Islands Realty
Similar Properties for Sale
Request a Showing or More Info

Call: 802-863-1500
Mortgage Provider
Mortgage Calculator
$
$ Taxes
$ Principal & Interest
$
This calculation is based on a rough estimate. Every person's situation is different. Be sure to consult with a mortgage advisor on your specific needs.
Winooski
Gorgeous Colonial in a desirable tucked away Winooski neighborhood! A tiled entry leads to the updated eat-in kitchen with custom cabinets, granite counters, generous center island, pendant lighting, and a built-in office nook. Formal living and dining rooms offer ample living space, and a cozy den with gas fireplace completes the first floor; all with hardwood floors. Custom colors, crown molding, and custom blinds throughout. There's a combination mudroom and laundry room off of the two-car garage, too. The second floor offers 4 bedrooms, complete with an en-suite master and two additional bathrooms; all updated. Fenced backyard with deck and storage shed, updated siding and shutters, and new roof in 2012. This home has been lovingly renovated and maintained to the highest standards and is absolutely turnkey! †
Property Location
Property Details
| Sold Price $375,000 | Sold Date Jan 28th, 2019 | |
|---|---|---|
| List Price $379,900 | Total Rooms 9 | List Date Sep 26th, 2018 |
| Cooperation Fee Unknown | Lot Size 0.25 Acres | Taxes $7,213 |
| MLS# 4720563 | Days on Market 2248 Days | Tax Year 2018 |
| Type House | Stories 2 | Road Frontage 107 |
| Bedrooms 4 | Style Colonial | Water Frontage |
| Full Bathrooms 2 | Finished 2,018 Sqft | Construction No, Existing |
| 3/4 Bathrooms 0 | Above Grade 2,018 Sqft | Seasonal No |
| Half Bathrooms 1 | Below Grade 0 Sqft | Year Built 1977 |
| 1/4 Bathrooms 0 | Garage Size 2 Car | County Chittenden |
| Interior FeaturesCeiling Fan, Fireplace - Gas, Whirlpool Tub |
|---|
| Equipment & AppliancesRange-Electric, Refrigerator, Dishwasher, Disposal, Microwave |
| ConstructionWood Frame |
|---|
| BasementInterior, Concrete |
| Exterior FeaturesDeck, Fence - Full, Shed |
| Exterior Vinyl Siding | Disability Features |
|---|---|
| Foundation Concrete | House Color Tan |
| Floors Tile, Hardwood | Building Certifications |
| Roof Shingle-Asphalt | HERS Index |
| DirectionsTurn onto W. Spring Street from Main St., Right on North St., Left on Brisson Ct., Right on Dufresne. |
|---|
| Lot Description, City Lot |
| Garage & Parking Attached, |
| Road Frontage 107 | Water Access |
|---|---|
| Suitable Use | Water Type |
| Driveway Paved | Water Body |
| Flood Zone Unknown | Zoning Res. |
| School District NA | Middle |
|---|---|
| Elementary | High |
| Heat Fuel Gas-Natural | Excluded |
|---|---|
| Heating/Cool None, Baseboard | Negotiable Washer, Dryer |
| Sewer Public | Parcel Access ROW |
| Water Public | ROW for Other Parcel |
| Water Heater Gas-Natural | Financing |
| Cable Co | Documents Other, Deed, Other, Tax Map |
| Electric Circuit Breaker(s) | Tax ID 77424610250 |

† The remarks published on this webpage originate from Listed By Jessica Bridge of Element Real Estate via the PrimeMLS IDX Program and do not represent the views and opinions of Coldwell Banker Hickok & Boardman. Coldwell Banker Hickok & Boardman cannot be held responsible for possible violations of copyright resulting from the posting of any data from the PrimeMLS IDX Program.

 Back to Search Results
Back to Search Results










